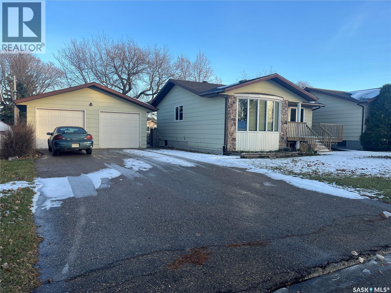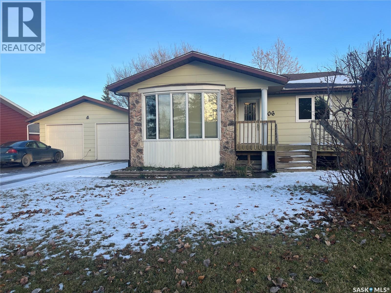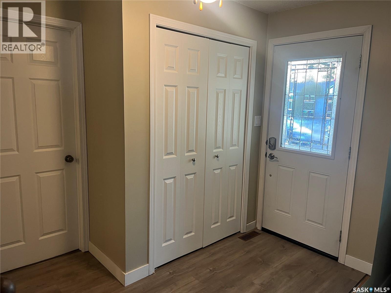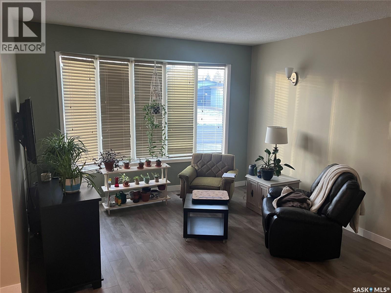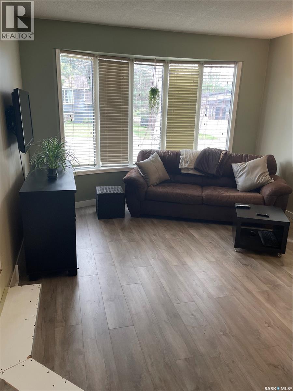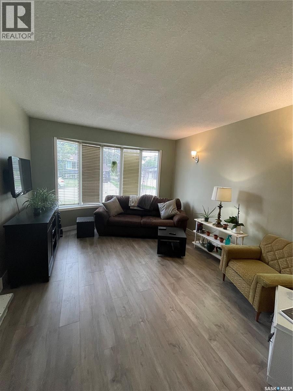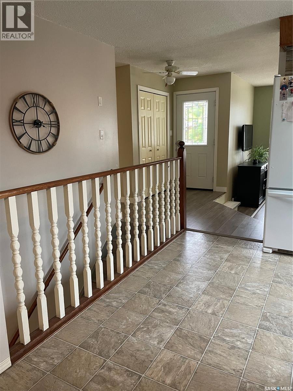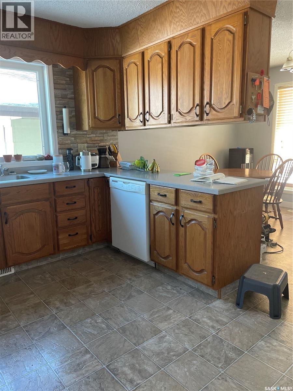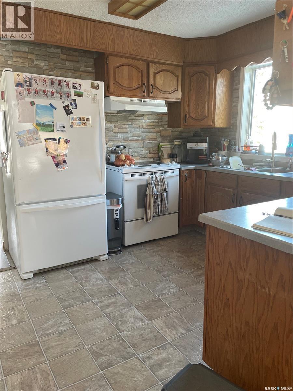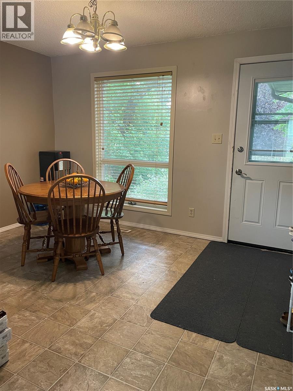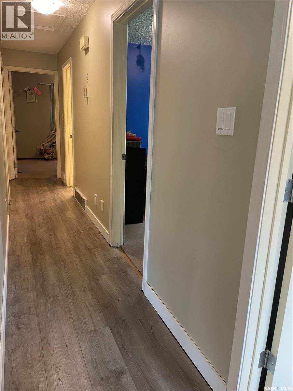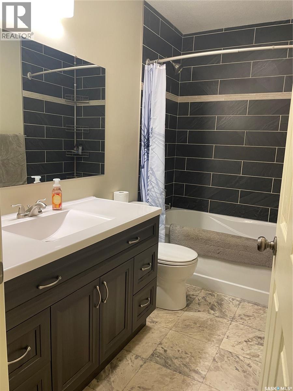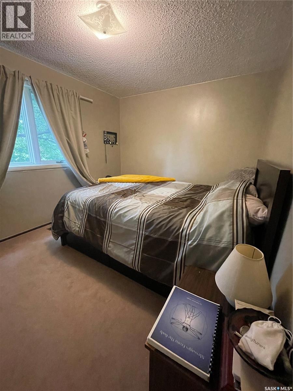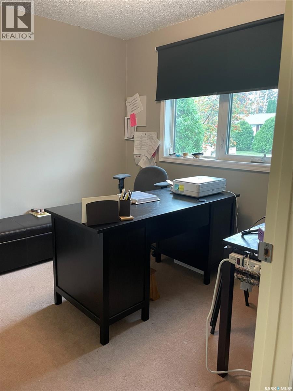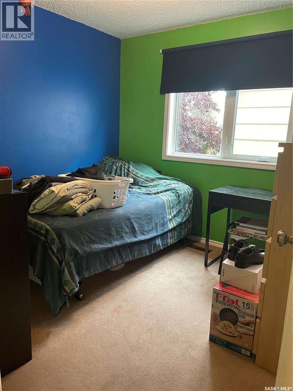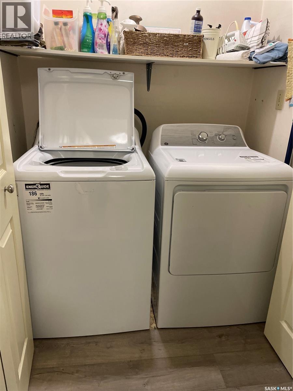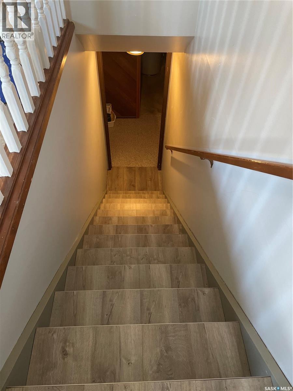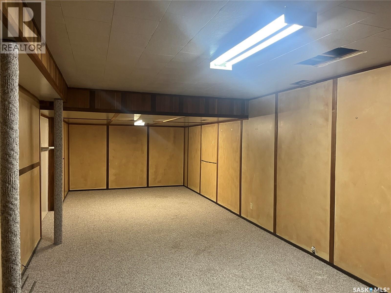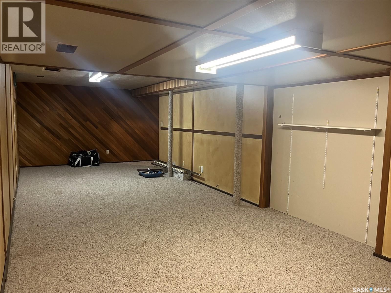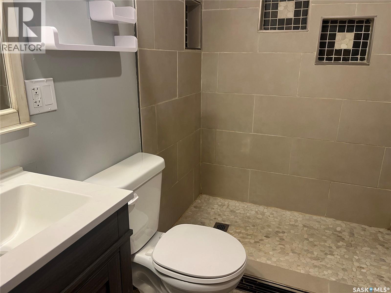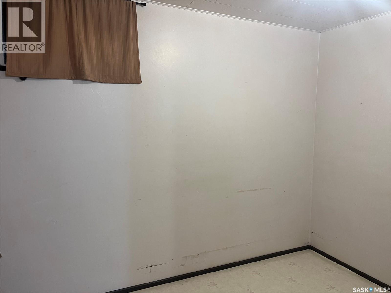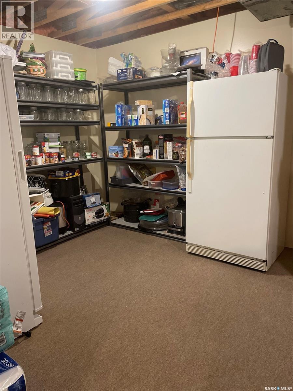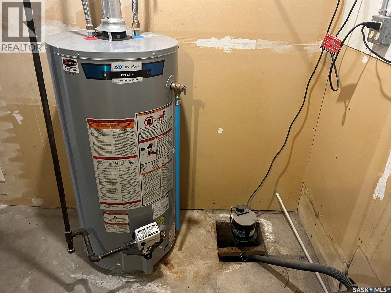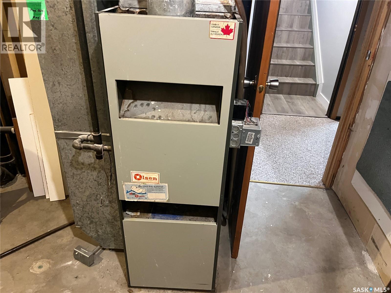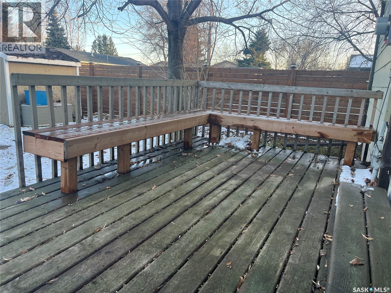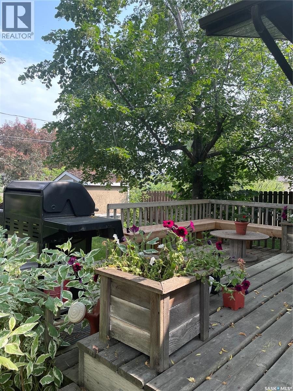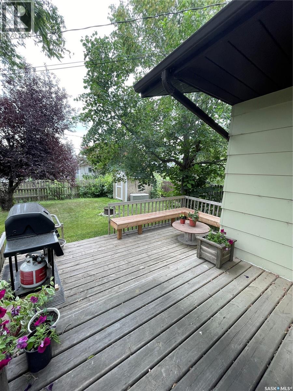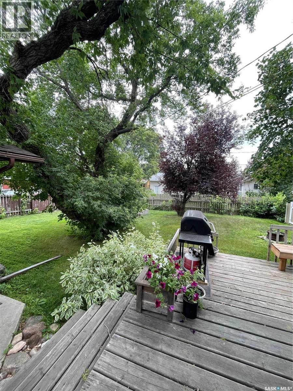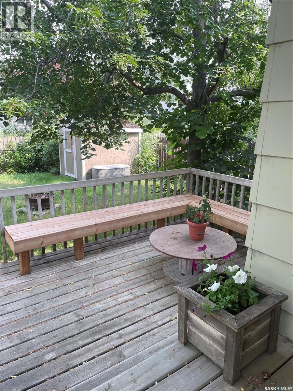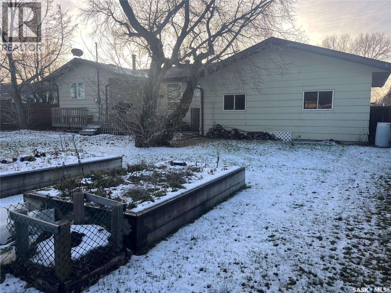Lorri Walters – Saskatoon REALTOR®
- Call or Text: (306) 221-3075
- Email: lorri@royallepage.ca
Description
Details
- Price:
- Type:
- Exterior:
- Garages:
- Bathrooms:
- Basement:
- Year Built:
- Style:
- Roof:
- Bedrooms:
- Frontage:
- Sq. Footage:
506 9th Street E Wynyard, Saskatchewan S0A 4T0
$229,900
Welcome to 506 9th Street E in Wynyard, a well-kept family home offering three bedrooms on the main floor and one in the finished basement, with the bathrooms and interior updates completed about five years ago. The home features newer laminate flooring, PVC windows, a sunken living room with picture windows, and a separate dining room, all built on solid 2x6 construction. The basement includes a large rec room, a comfortable bedroom, and potential to add a second basement bedroom if desired. Central air-conditioning, Central-vac, and an updated water heater add comfort and ease of living throughout. Outside, the property sits on a large fully fenced lot with garden beds, a fire-pit area, a welcoming front deck, and a two-tier back deck for outdoor enjoyment. The insulated and drywalled double garage and paved driveway provide year-round practicality. Located on a quiet, well-maintained block surrounded by other cared-for homes, this property is also ideally situated near major local employers, including Sofina Foods and the rapidly developing BHP potash mine near Jansen. It’s an excellent opportunity for families, first-time buyers, or anyone seeking a move-in-ready home in a growing Saskatchewan community. (id:62517)
Property Details
| MLS® Number | SK023953 |
| Property Type | Single Family |
| Features | Paved Driveway, Sump Pump |
| Structure | Deck |
Building
| Bathroom Total | 2 |
| Bedrooms Total | 3 |
| Appliances | Washer, Refrigerator, Dishwasher, Dryer, Freezer, Hood Fan, Storage Shed, Stove |
| Architectural Style | Bungalow |
| Basement Development | Finished |
| Basement Type | Full (finished) |
| Constructed Date | 1982 |
| Cooling Type | Central Air Conditioning |
| Heating Fuel | Natural Gas |
| Heating Type | Forced Air |
| Stories Total | 1 |
| Size Interior | 1,112 Ft2 |
| Type | House |
Parking
| Detached Garage | |
| Parking Space(s) | 4 |
Land
| Acreage | No |
| Fence Type | Fence |
| Landscape Features | Lawn |
| Size Frontage | 67 Ft ,1 In |
| Size Irregular | 7370.63 |
| Size Total | 7370.63 Sqft |
| Size Total Text | 7370.63 Sqft |
Rooms
| Level | Type | Length | Width | Dimensions |
|---|---|---|---|---|
| Basement | 3pc Bathroom | 5 ft | 7 ft ,3 in | 5 ft x 7 ft ,3 in |
| Basement | Office | 9 ft ,11 in | 7 ft ,4 in | 9 ft ,11 in x 7 ft ,4 in |
| Basement | Other | 15 ft ,9 in | 9 ft ,9 in | 15 ft ,9 in x 9 ft ,9 in |
| Basement | Other | 13 ft ,7 in | 9 ft ,7 in | 13 ft ,7 in x 9 ft ,7 in |
| Basement | Other | 11 ft ,8 in | 33 ft ,2 in | 11 ft ,8 in x 33 ft ,2 in |
| Main Level | Foyer | 4 ft ,7 in | 6 ft ,2 in | 4 ft ,7 in x 6 ft ,2 in |
| Main Level | Dining Room | 9 ft ,3 in | 7 ft ,8 in | 9 ft ,3 in x 7 ft ,8 in |
| Main Level | Kitchen | 8 ft ,11 in | 12 ft ,5 in | 8 ft ,11 in x 12 ft ,5 in |
| Main Level | Foyer | 6 ft ,9 in | 8 ft ,8 in | 6 ft ,9 in x 8 ft ,8 in |
| Main Level | Living Room | 12 ft ,9 in | 15 ft ,11 in | 12 ft ,9 in x 15 ft ,11 in |
| Main Level | Bedroom | 9 ft ,8 in | 12 ft ,9 in | 9 ft ,8 in x 12 ft ,9 in |
| Main Level | 4pc Bathroom | 4 ft ,10 in | 8 ft ,11 in | 4 ft ,10 in x 8 ft ,11 in |
| Main Level | Laundry Room | 3 ft ,2 in | 5 ft ,4 in | 3 ft ,2 in x 5 ft ,4 in |
| Main Level | Primary Bedroom | 12 ft ,5 in | 9 ft ,5 in | 12 ft ,5 in x 9 ft ,5 in |
| Main Level | Bedroom | 8 ft ,11 in | 12 ft ,5 in | 8 ft ,11 in x 12 ft ,5 in |
https://www.realtor.ca/real-estate/29098616/506-9th-street-e-wynyard
Contact Us
Contact us for more information
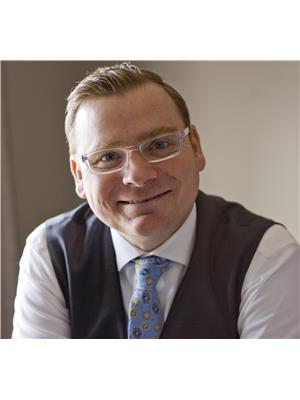
Jesse Kazakoff
Salesperson
jesse-kazakoff.c21.ca/
310 Wellman Lane - #210
Saskatoon, Saskatchewan S7T 0J1
(306) 653-8222
(306) 242-5503

