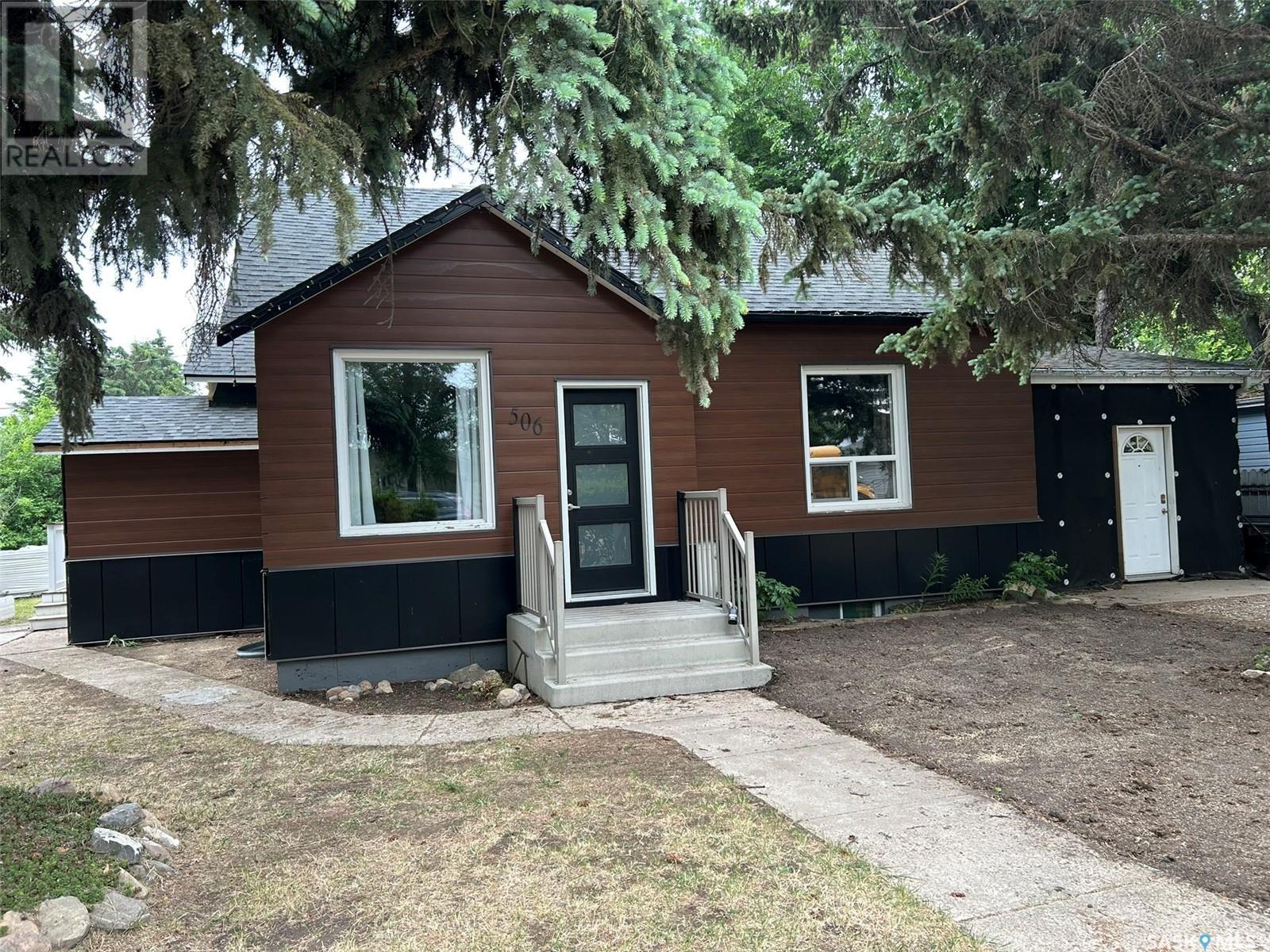Lorri Walters – Saskatoon REALTOR®
- Call or Text: (306) 221-3075
- Email: lorri@royallepage.ca
Description
Details
- Price:
- Type:
- Exterior:
- Garages:
- Bathrooms:
- Basement:
- Year Built:
- Style:
- Roof:
- Bedrooms:
- Frontage:
- Sq. Footage:
506 1st Street E Hepburn, Saskatchewan S0K 1Z0
$274,900
Beautifully renovated bungalow located in the peaceful town of Hepburn, a quick 30-minute drive from Saskatoon to your tranquil escape! A perfect family home, 3 spacious bedrooms, 2 bathrooms, 2 large living spaces, and a bonus den gives home office or hobby space options. Cook and entertain in style with a gorgeous newer kitchen, complete with modern appliances, maple cabinets, and ample counter space. Lots of updates, high efficient furnace (2015), new hot water tank (2011), upgraded electrical, 30 year shingles in 2013, and newer windows. Great street appeal, this 1451 square foot property has an expansive 75 X 125 foot lot, perfect for outdoor activities and relaxation. Extensive parking options, back alley access, single concrete pad, carport, and a hinged rear gate for RV parking. Come out to this great community & see for yourself! (id:62517)
Property Details
| MLS® Number | SK008993 |
| Property Type | Single Family |
| Features | Treed, Lane, Rectangular |
| Structure | Deck |
Building
| Bathroom Total | 2 |
| Bedrooms Total | 3 |
| Appliances | Washer, Refrigerator, Dishwasher, Dryer, Window Coverings, Hood Fan, Storage Shed, Stove |
| Architectural Style | Bungalow |
| Basement Development | Finished |
| Basement Type | Partial (finished) |
| Constructed Date | 1924 |
| Cooling Type | Central Air Conditioning |
| Heating Fuel | Natural Gas |
| Heating Type | Forced Air |
| Stories Total | 1 |
| Size Interior | 1,451 Ft2 |
| Type | House |
Parking
| Carport | |
| Parking Pad | |
| None | |
| R V | |
| Gravel | |
| Parking Space(s) | 4 |
Land
| Acreage | No |
| Landscape Features | Lawn |
| Size Frontage | 75 Ft |
| Size Irregular | 75x125 |
| Size Total Text | 75x125 |
Rooms
| Level | Type | Length | Width | Dimensions |
|---|---|---|---|---|
| Basement | Den | 10 ft ,4 in | 8 ft ,7 in | 10 ft ,4 in x 8 ft ,7 in |
| Basement | 2pc Bathroom | Measurements not available | ||
| Basement | Family Room | 14 ft | 9 ft ,6 in | 14 ft x 9 ft ,6 in |
| Basement | Games Room | 18 ft | 15 ft ,5 in | 18 ft x 15 ft ,5 in |
| Basement | Other | 9 ft | 7 ft ,8 in | 9 ft x 7 ft ,8 in |
| Basement | Storage | 6 ft ,8 in | 6 ft ,7 in | 6 ft ,8 in x 6 ft ,7 in |
| Main Level | Living Room | 13 ft ,7 in | 13 ft ,1 in | 13 ft ,7 in x 13 ft ,1 in |
| Main Level | Dining Room | 13 ft ,4 in | 11 ft ,9 in | 13 ft ,4 in x 11 ft ,9 in |
| Main Level | Kitchen | 13 ft ,7 in | 8 ft ,4 in | 13 ft ,7 in x 8 ft ,4 in |
| Main Level | Bedroom | 8 ft ,4 in | 8 ft ,1 in | 8 ft ,4 in x 8 ft ,1 in |
| Main Level | Bedroom | 11 ft ,4 in | 9 ft ,8 in | 11 ft ,4 in x 9 ft ,8 in |
| Main Level | Primary Bedroom | 19 ft ,11 in | 9 ft ,1 in | 19 ft ,11 in x 9 ft ,1 in |
| Main Level | 4pc Bathroom | Measurements not available | ||
| Main Level | Laundry Room | Measurements not available | ||
| Main Level | Storage | 15 ft | 9 ft ,4 in | 15 ft x 9 ft ,4 in |
https://www.realtor.ca/real-estate/28468972/506-1st-street-e-hepburn
Contact Us
Contact us for more information

Tyler Frederick
Salesperson
saskatoonhometeam.ca/
instagram.com/yxehometeam
www.facebook.com/SaskatoonHomeTeam
310 Wellman Lane - #210
Saskatoon, Saskatchewan S7T 0J1
(306) 653-8222
(306) 242-5503

Matthew Olsgard
Salesperson
saskatoonhometeam.ca/
310 Wellman Lane - #210
Saskatoon, Saskatchewan S7T 0J1
(306) 653-8222
(306) 242-5503



























