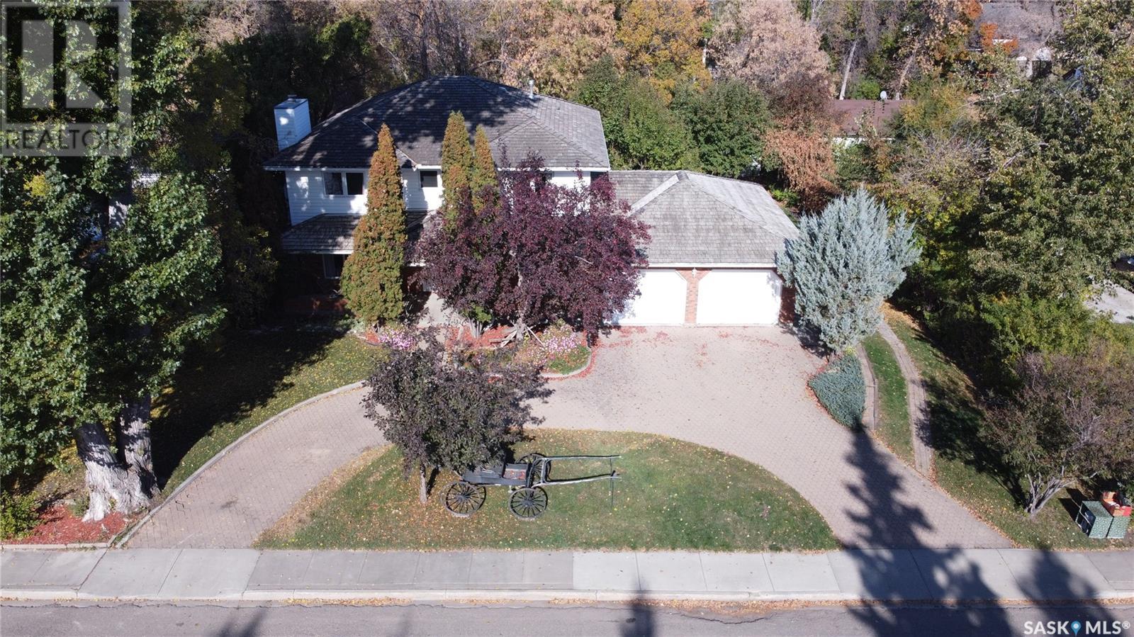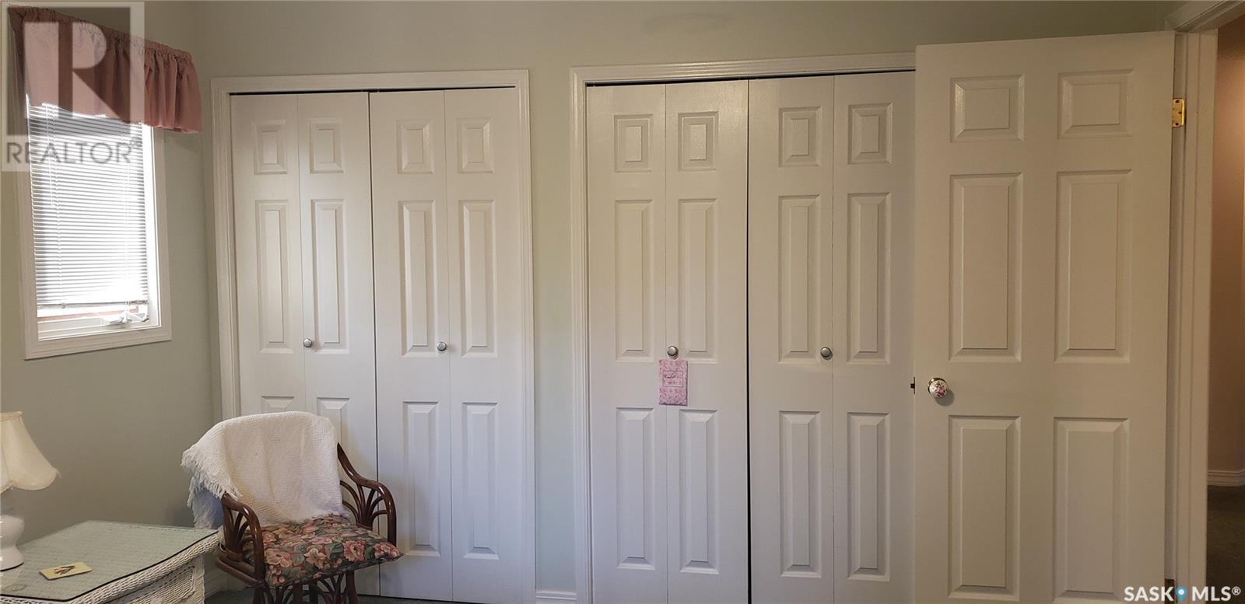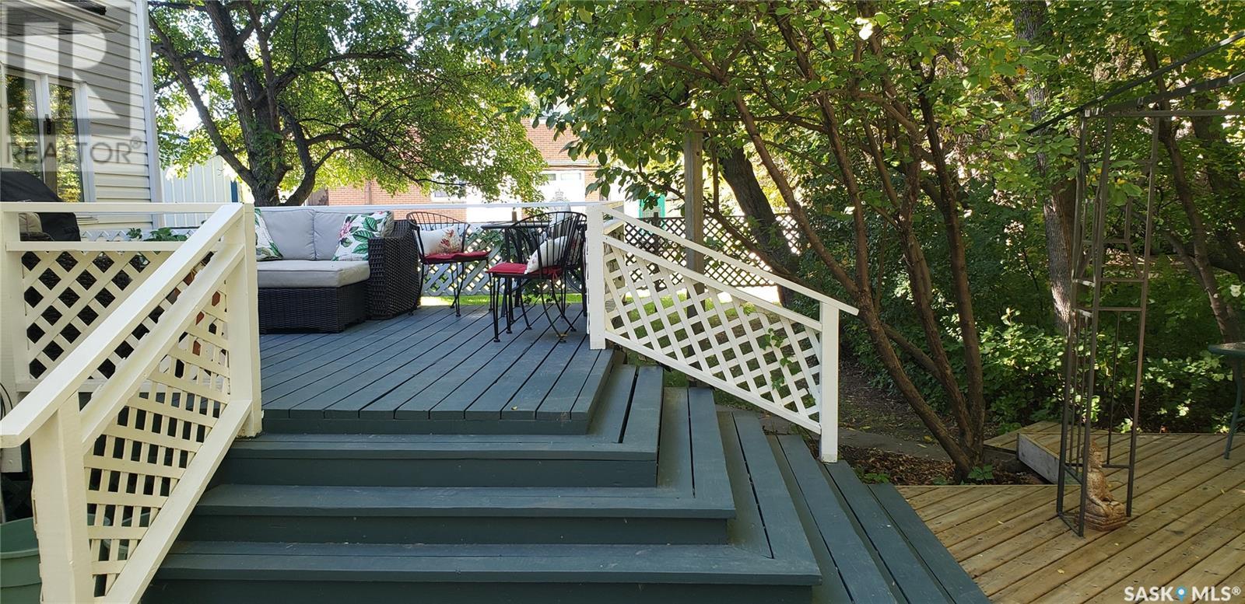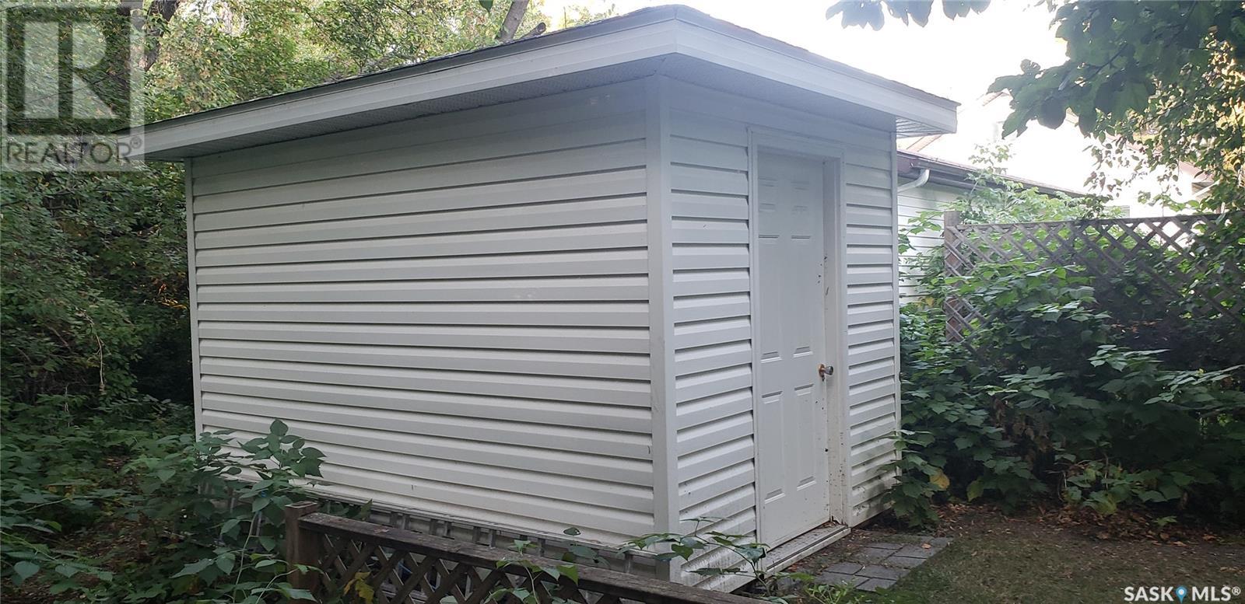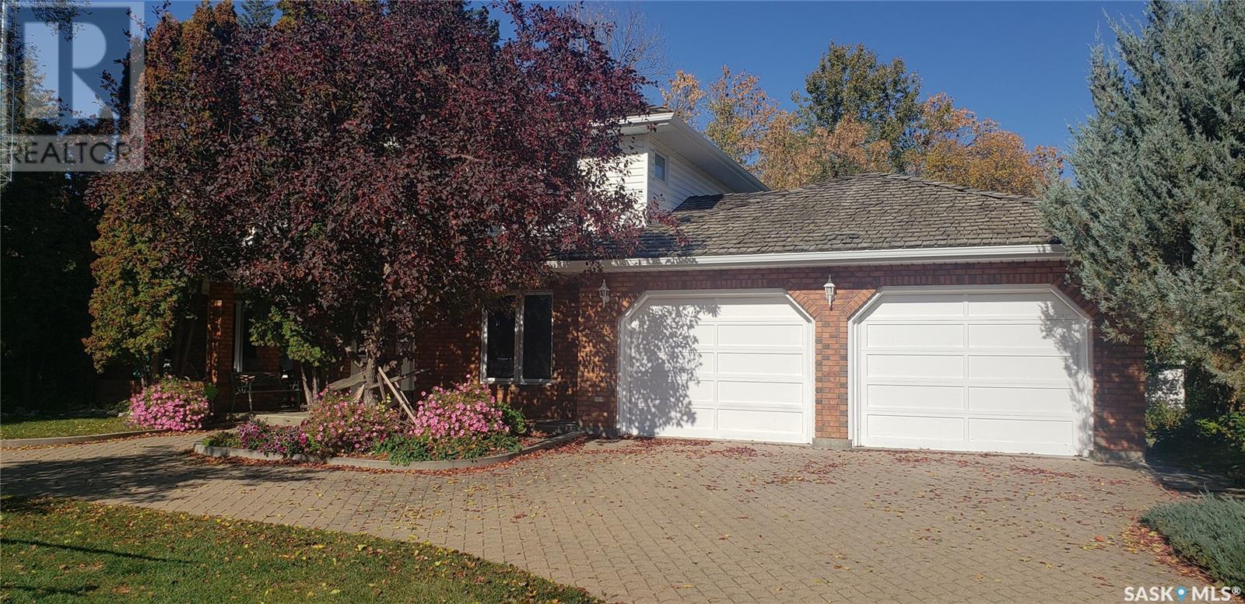Lorri Walters – Saskatoon REALTOR®
- Call or Text: (306) 221-3075
- Email: lorri@royallepage.ca
Description
Details
- Price:
- Type:
- Exterior:
- Garages:
- Bathrooms:
- Basement:
- Year Built:
- Style:
- Roof:
- Bedrooms:
- Frontage:
- Sq. Footage:
5052 7th Street Rosthern, Saskatchewan S0K 3R0
$569,000
Victorian style, executive home with great location in Rosthern. 2,541 sq ft on 2 levels, with 4 bedrooms and 3 baths up, and 1 bedroom and half bath down. Main floor includes large kitchen and dining area, laundry, 3 pc bath, expansive living room and separate office and den (both with high end hardwood flooring). Two tiered deck off of kitchen opens on to huge park-like back yard with numerous fruit trees and garden area. Front yard features drive through driveway with interlocking block and double attached garage. This home is ideally situated only 1 block from Centennial Park with swimming pool, skating and curling rinks, and only 2 blocks from new K -12 school. This is an excellent chance to own your dream home in a progressive, growing community just 30 minutes north of Saskatoon. $569,000 MLS (id:62517)
Property Details
| MLS® Number | SK975128 |
| Property Type | Single Family |
| Features | Treed, Rectangular, Sump Pump |
| Structure | Deck |
Building
| Bathroom Total | 4 |
| Bedrooms Total | 5 |
| Appliances | Washer, Refrigerator, Dishwasher, Dryer, Microwave, Alarm System, Window Coverings, Garage Door Opener Remote(s), Hood Fan, Storage Shed, Stove |
| Architectural Style | 2 Level |
| Basement Development | Partially Finished |
| Basement Type | Full (partially Finished) |
| Constructed Date | 1988 |
| Cooling Type | Air Exchanger |
| Fire Protection | Alarm System |
| Fireplace Fuel | Electric,wood |
| Fireplace Present | Yes |
| Fireplace Type | Conventional,conventional |
| Heating Fuel | Natural Gas |
| Heating Type | Forced Air |
| Stories Total | 2 |
| Size Interior | 2,541 Ft2 |
| Type | House |
Parking
| Attached Garage | |
| Interlocked | |
| Parking Space(s) | 7 |
Land
| Acreage | No |
| Fence Type | Partially Fenced |
| Landscape Features | Lawn, Underground Sprinkler, Garden Area |
| Size Frontage | 95 Ft |
| Size Irregular | 19950.00 |
| Size Total | 19950 Sqft |
| Size Total Text | 19950 Sqft |
Rooms
| Level | Type | Length | Width | Dimensions |
|---|---|---|---|---|
| Second Level | Primary Bedroom | 13 ft ,6 in | 15 ft ,8 in | 13 ft ,6 in x 15 ft ,8 in |
| Second Level | 3pc Ensuite Bath | 7 ft ,6 in | 6 ft | 7 ft ,6 in x 6 ft |
| Second Level | Bedroom | 14 ft ,6 in | 13 ft ,6 in | 14 ft ,6 in x 13 ft ,6 in |
| Second Level | Bedroom | 12 ft ,4 in | 11 ft ,2 in | 12 ft ,4 in x 11 ft ,2 in |
| Second Level | 4pc Bathroom | 11 ft | 7 ft | 11 ft x 7 ft |
| Second Level | Bedroom | 9 ft ,3 in | 11 ft ,6 in | 9 ft ,3 in x 11 ft ,6 in |
| Basement | Family Room | 17 ft | 15 ft | 17 ft x 15 ft |
| Basement | Bedroom | 13 ft ,6 in | 13 ft | 13 ft ,6 in x 13 ft |
| Basement | 2pc Bathroom | 4 ft ,4 in | 10 ft | 4 ft ,4 in x 10 ft |
| Basement | Utility Room | 14 ft ,6 in | 15 ft | 14 ft ,6 in x 15 ft |
| Basement | Workshop | 14 ft ,6 in | 19 ft ,6 in | 14 ft ,6 in x 19 ft ,6 in |
| Main Level | Living Room | 17 ft | 14 ft | 17 ft x 14 ft |
| Main Level | Den | 13 ft ,4 in | 10 ft ,11 in | 13 ft ,4 in x 10 ft ,11 in |
| Main Level | Kitchen | 11 ft ,6 in | 15 ft | 11 ft ,6 in x 15 ft |
| Main Level | Dining Room | 14 ft ,11 in | 12 ft | 14 ft ,11 in x 12 ft |
| Main Level | Laundry Room | 7 ft | 6 ft ,6 in | 7 ft x 6 ft ,6 in |
| Main Level | 3pc Bathroom | 8 ft | 6 ft | 8 ft x 6 ft |
| Main Level | Office | 8 ft ,8 in | 11 ft | 8 ft ,8 in x 11 ft |
https://www.realtor.ca/real-estate/27104415/5052-7th-street-rosthern
Contact Us
Contact us for more information
Carl Lehmann
Salesperson
Po Box 66
Rosthern, Saskatchewan S0K 3R0
(306) 232-5525
(306) 232-5112

