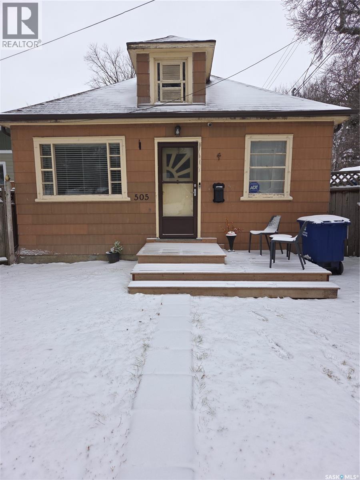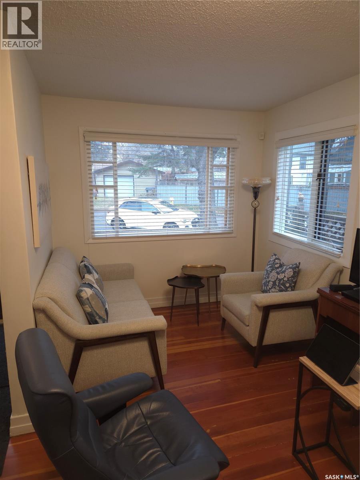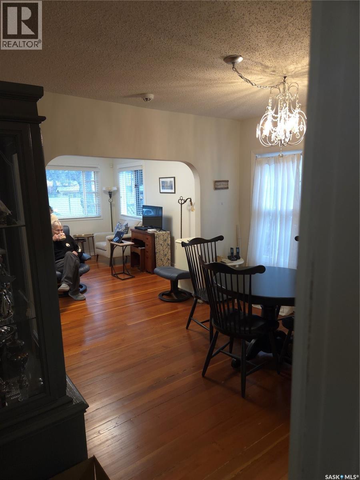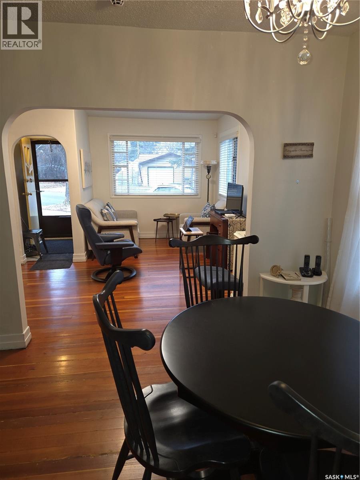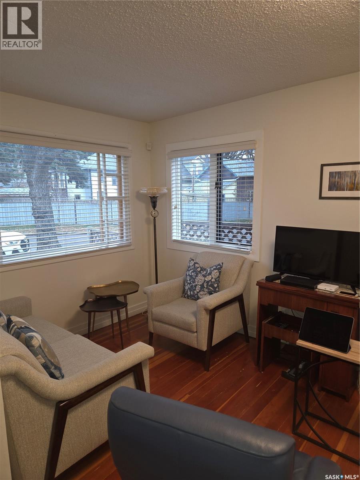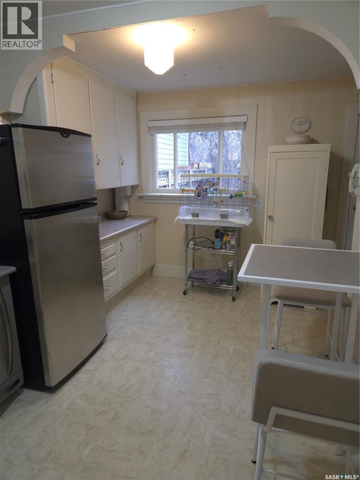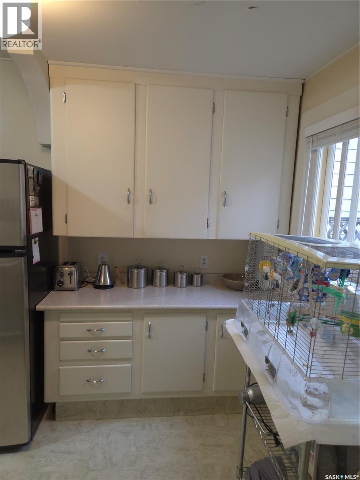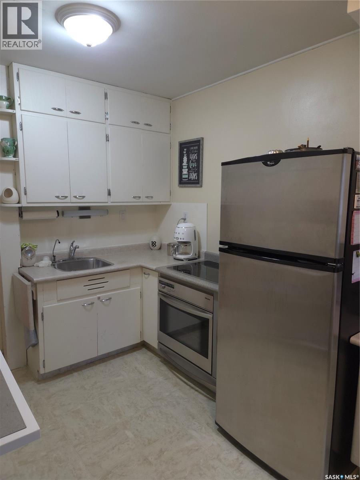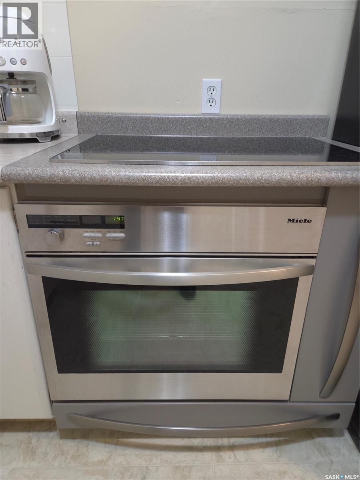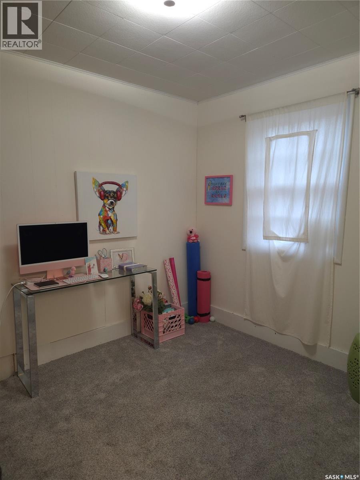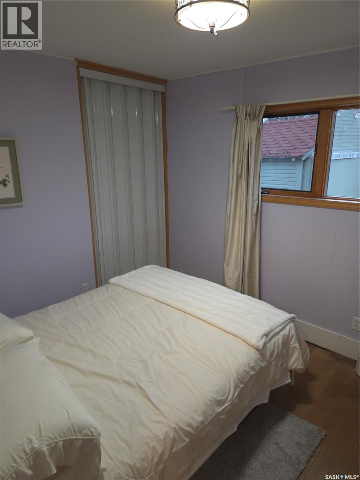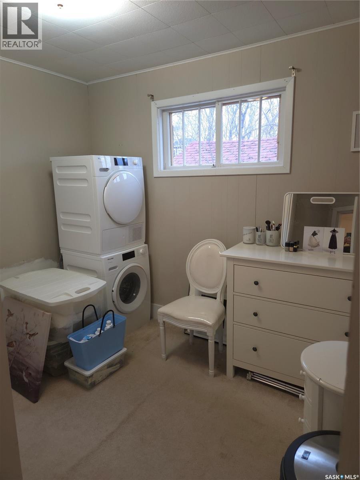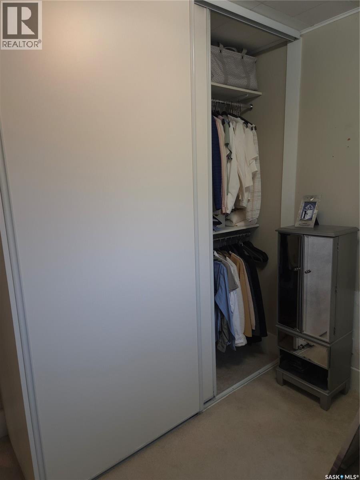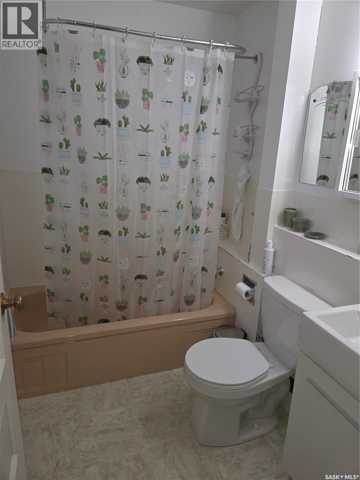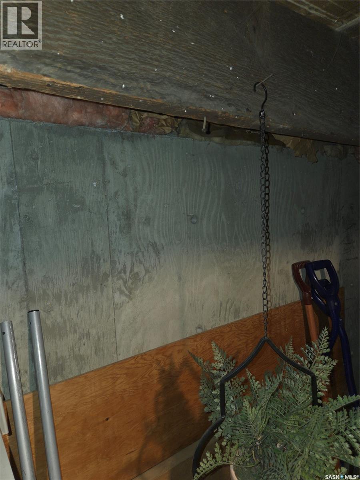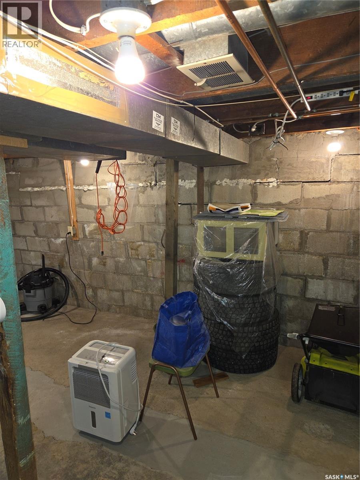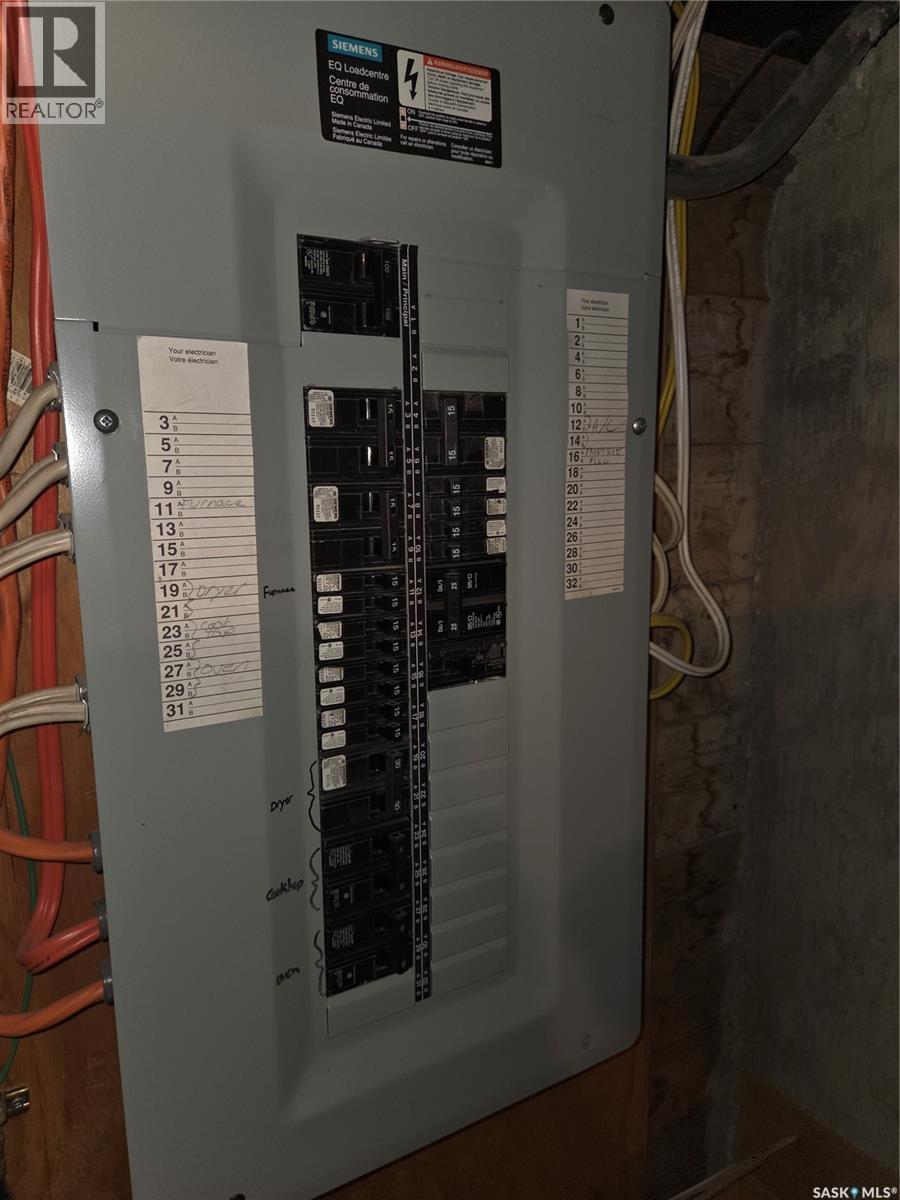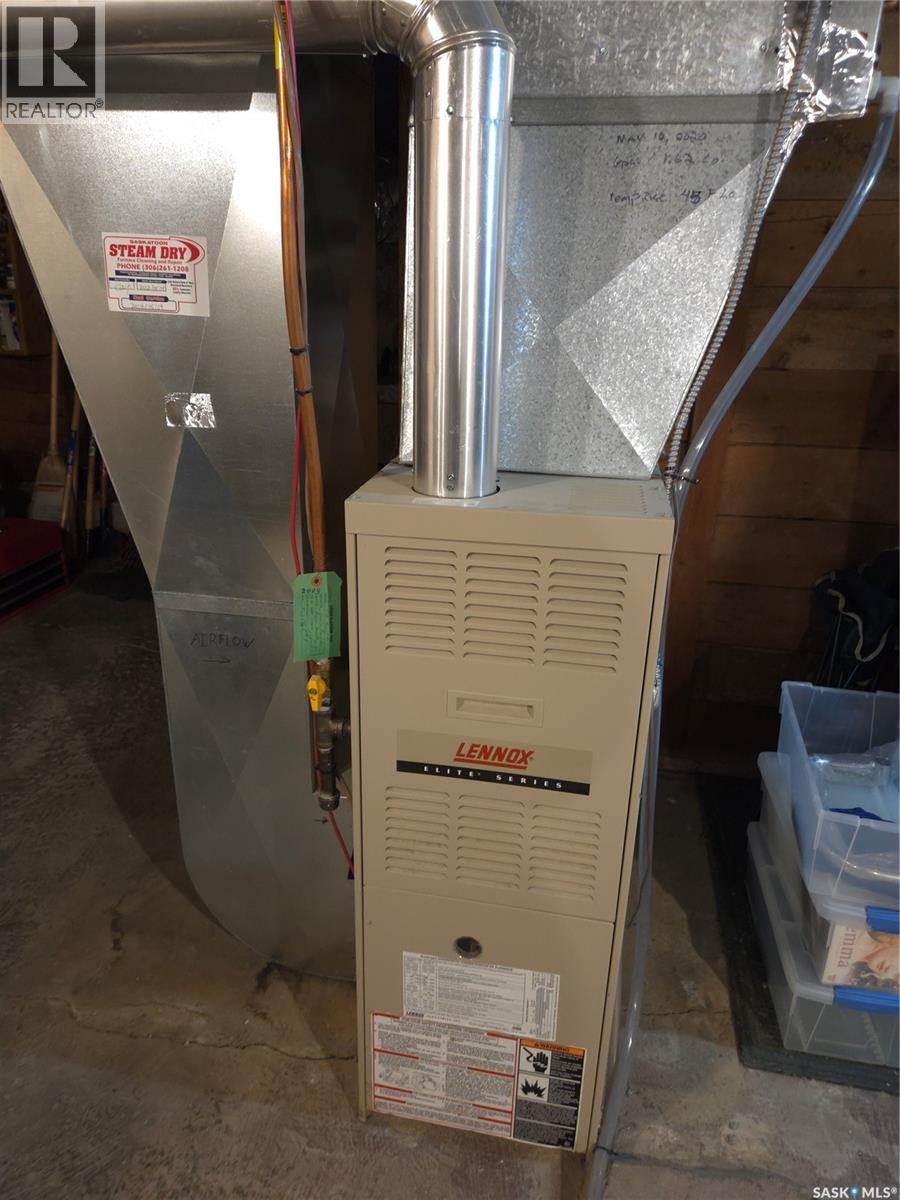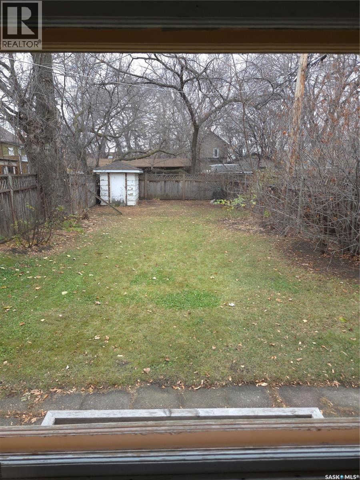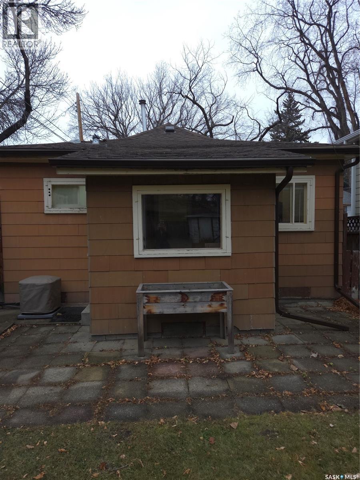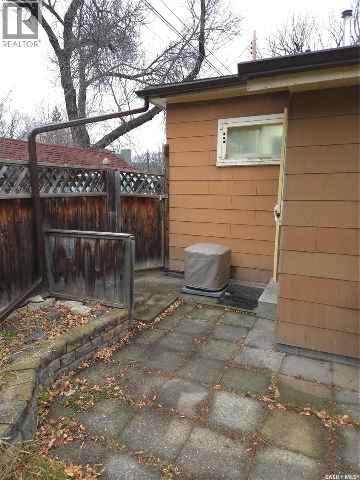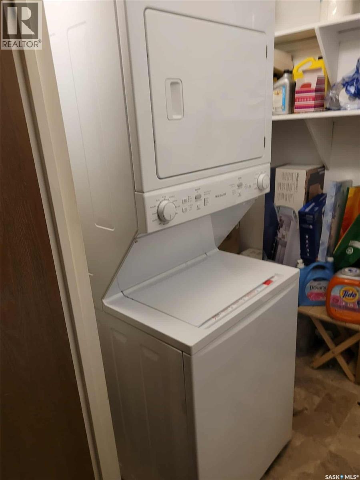Lorri Walters – Saskatoon REALTOR®
- Call or Text: (306) 221-3075
- Email: lorri@royallepage.ca
MLS®
Description
Details
- Price:
- Type:
- Exterior:
- Garages:
- Bathrooms:
- Basement:
- Year Built:
- Style:
- Roof:
- Bedrooms:
- Frontage:
- Sq. Footage:
Equipment:
505 F Avenue N Saskatoon, Saskatchewan S7L 1W2
2 Bedroom
1 Bathroom
870 ft2
Bungalow
Central Air Conditioning
Forced Air
Lawn
$199,900
Welcome to this cozy and inviting character bungalow is excellent location. The floor plan is bright and functional with living/dining room, 3 bedrooms (one is currently used as convienant main floor laundry) spacious kitchen and full bath. Recent upgrades to shingles and eaves, central air unit, and sewer lines. Close to all the essentials including shopping, parks, churches and schools, bus routes, city center, and Sask Polytech. (id:62517)
Property Details
| MLS® Number | SK023635 |
| Property Type | Single Family |
| Neigbourhood | Caswell Hill |
| Features | Treed, Irregular Lot Size |
Building
| Bathroom Total | 1 |
| Bedrooms Total | 2 |
| Appliances | Washer, Refrigerator, Dryer, Alarm System, Oven - Built-in, Window Coverings, Storage Shed, Stove |
| Architectural Style | Bungalow |
| Basement Development | Unfinished |
| Basement Type | Partial (unfinished) |
| Constructed Date | 1912 |
| Cooling Type | Central Air Conditioning |
| Fire Protection | Alarm System |
| Heating Fuel | Natural Gas |
| Heating Type | Forced Air |
| Stories Total | 1 |
| Size Interior | 870 Ft2 |
| Type | House |
Parking
| None |
Land
| Acreage | No |
| Fence Type | Fence |
| Landscape Features | Lawn |
| Size Irregular | 3610.00 |
| Size Total | 3610 Sqft |
| Size Total Text | 3610 Sqft |
Rooms
| Level | Type | Length | Width | Dimensions |
|---|---|---|---|---|
| Main Level | Living Room | 11 ft | 14 ft | 11 ft x 14 ft |
| Main Level | Dining Room | 11 ft ,1 in | 10 ft ,7 in | 11 ft ,1 in x 10 ft ,7 in |
| Main Level | Kitchen | 8 ft ,10 in | 14 ft | 8 ft ,10 in x 14 ft |
| Main Level | Bedroom | 9 ft ,8 in | 9 ft | 9 ft ,8 in x 9 ft |
| Main Level | Bedroom | 9 ft ,8 in | 11 ft | 9 ft ,8 in x 11 ft |
| Main Level | Other | 9 ft ,6 in | 9 ft ,1 in | 9 ft ,6 in x 9 ft ,1 in |
| Main Level | 4pc Bathroom | Measurements not available | ||
| Main Level | Mud Room | Measurements not available |
https://www.realtor.ca/real-estate/29082566/505-f-avenue-n-saskatoon-caswell-hill
Contact Us
Contact us for more information
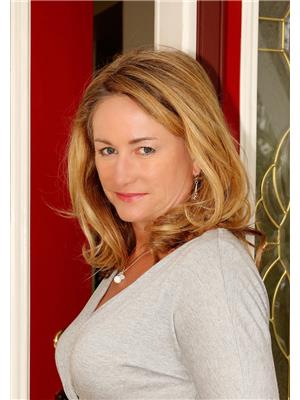
Michelle J Rezansoff
Salesperson
michellesoldit.ca/
RE/MAX Saskatoon
324 Duchess Street
Saskatoon, Saskatchewan S7K 0R1
324 Duchess Street
Saskatoon, Saskatchewan S7K 0R1
(306) 242-6701

