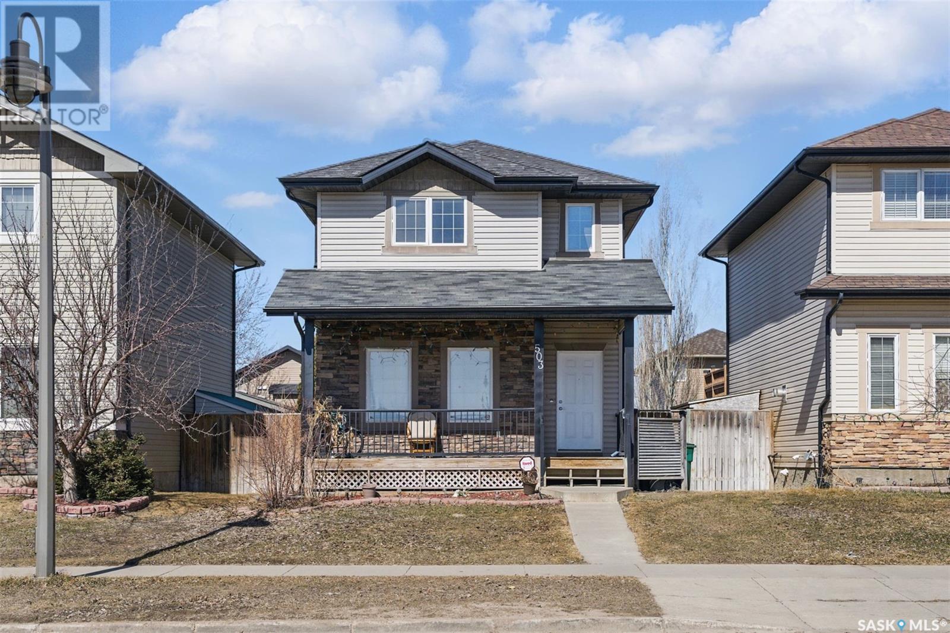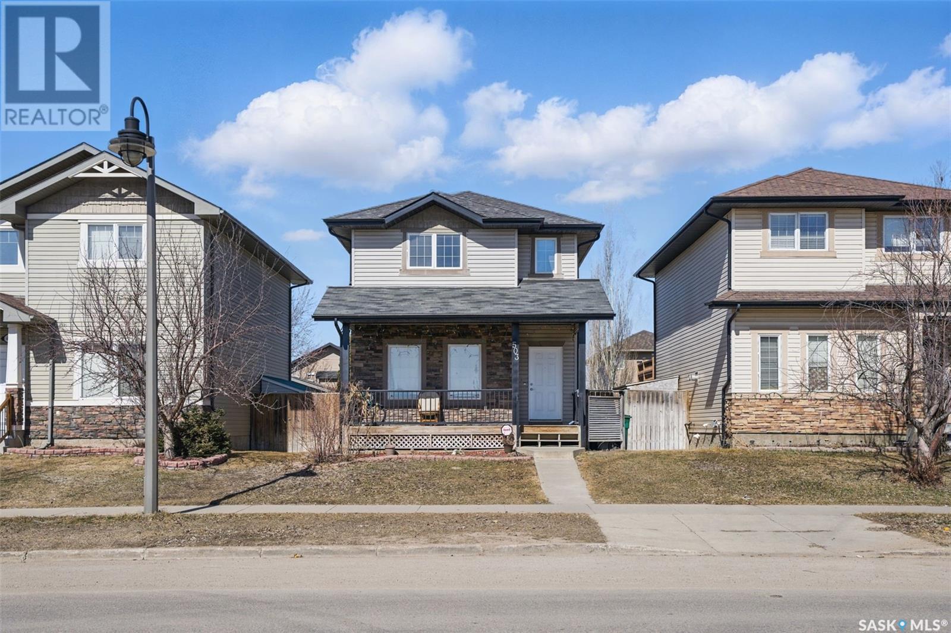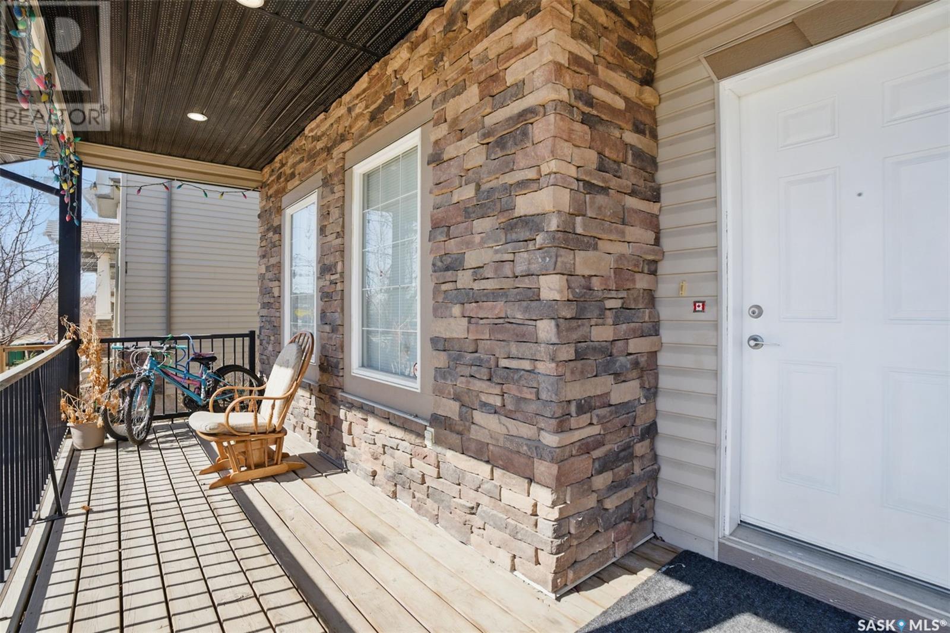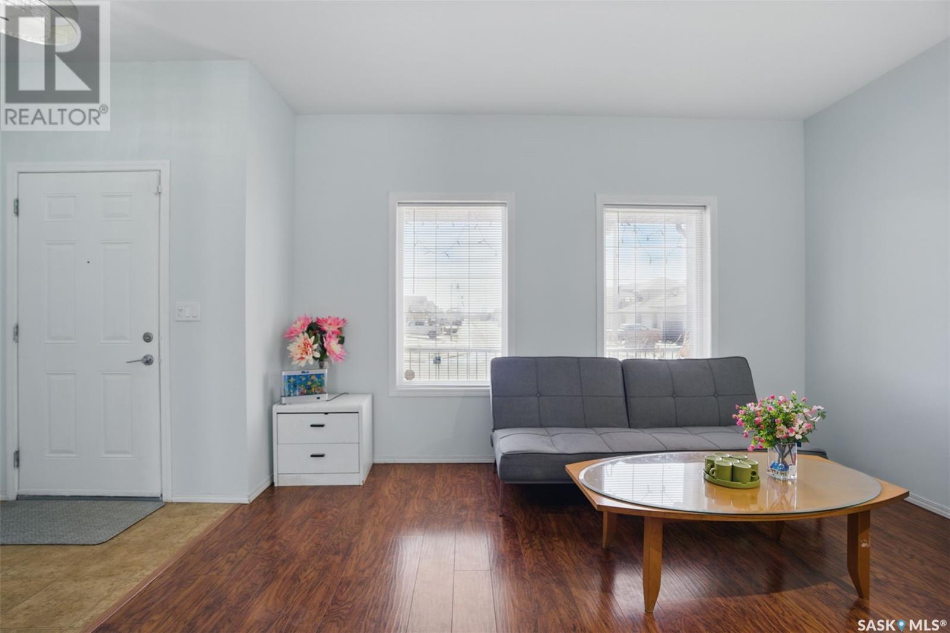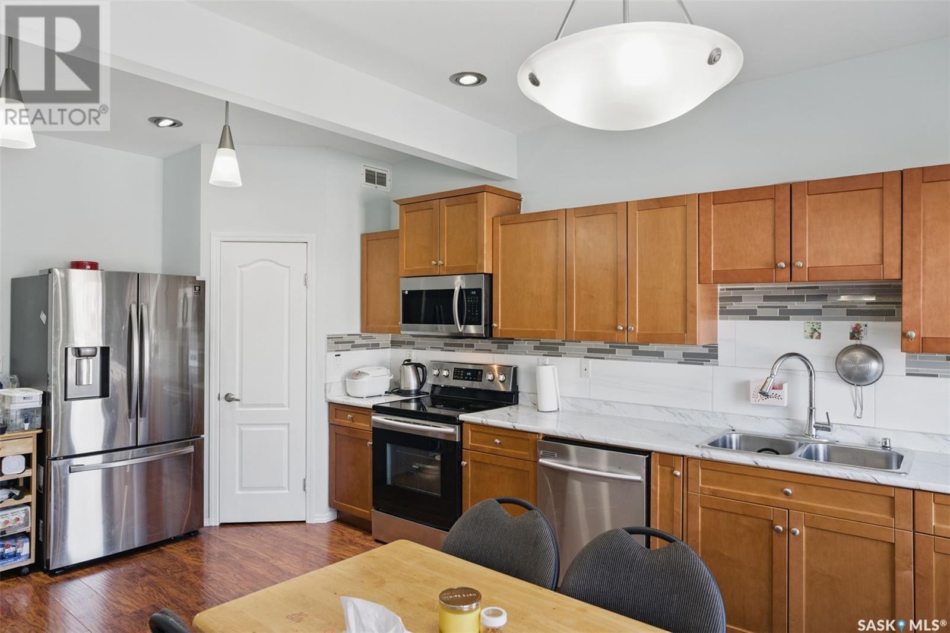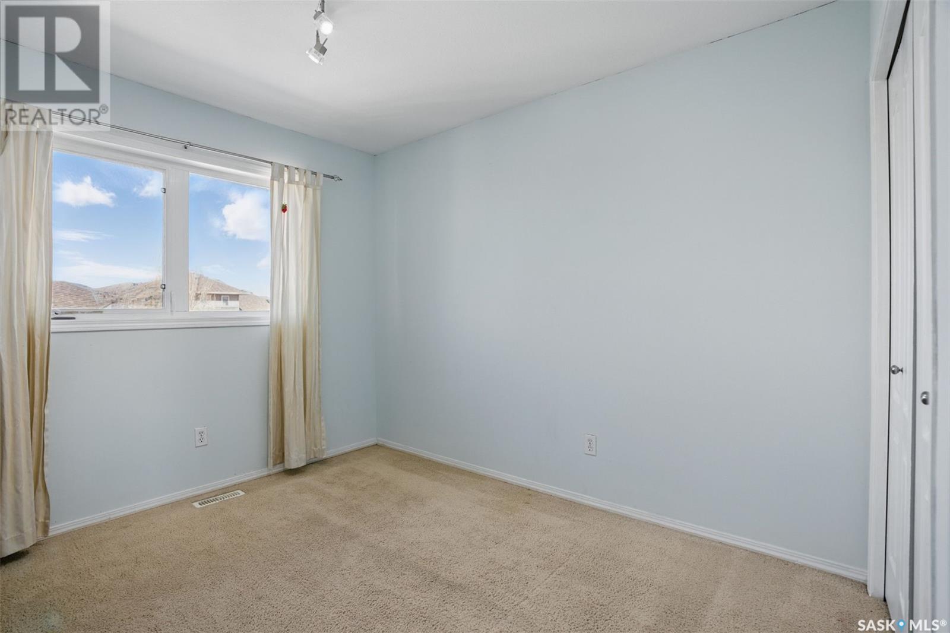Lorri Walters – Saskatoon REALTOR®
- Call or Text: (306) 221-3075
- Email: lorri@royallepage.ca
Description
Details
- Price:
- Type:
- Exterior:
- Garages:
- Bathrooms:
- Basement:
- Year Built:
- Style:
- Roof:
- Bedrooms:
- Frontage:
- Sq. Footage:
503 Gordon Road Saskatoon, Saskatchewan S7T 0A7
$450,000
Welcome to 503 Gordon Road! This stunning 1,352 sq ft two-storey home is nestled in the heart of sought-after Stonebridge. Step inside to discover a bright, modern kitchen featuring sleek maple cabinets and a convenient corner pantry. Adjacent to the kitchen, the spacious dining area offers serene views of the beautifully landscaped backyard through large windows. The inviting living room is a standout, highlighted by a cozy corner gas fireplace with an elegant tile surround and a generous mantle, perfect for relaxing or entertaining. A 2-piece bathroom completes the main floor. Step outside through the patio door to enjoy two outdoor retreats: an upper deck with aluminum railings (including a gas BBQ hookup) and a lower private deck, ideal for quiet mornings or summer gatherings. **Upstairs**, you’ll find three well-appointed bedrooms, including a spacious primary suite with a walk-in closet and large south-facing windows that flood the room with natural light. A 4-piece bathroom and a practical linen closet add convenience to this level. **Outdoor Highlights**: - Fully fenced yard with lush landscaping and evening lighting. - Automated underground sprinkler system for effortless maintenance. - Double attached garage with keyless entry, accessible via a paved back lane. Quick possession available—move in and start enjoying immediately! (id:62517)
Property Details
| MLS® Number | SK002551 |
| Property Type | Single Family |
| Neigbourhood | Stonebridge |
| Features | Rectangular, Sump Pump |
| Structure | Deck |
Building
| Bathroom Total | 2 |
| Bedrooms Total | 3 |
| Appliances | Washer, Refrigerator, Dishwasher, Dryer, Microwave, Window Coverings, Garage Door Opener Remote(s), Central Vacuum - Roughed In, Stove |
| Architectural Style | 2 Level |
| Basement Development | Unfinished |
| Basement Type | Full (unfinished) |
| Constructed Date | 2006 |
| Cooling Type | Central Air Conditioning |
| Fireplace Fuel | Gas |
| Fireplace Present | Yes |
| Fireplace Type | Conventional |
| Heating Fuel | Natural Gas |
| Heating Type | Forced Air |
| Stories Total | 2 |
| Size Interior | 1,352 Ft2 |
| Type | House |
Parking
| Detached Garage | |
| Parking Space(s) | 2 |
Land
| Acreage | No |
| Fence Type | Fence |
| Landscape Features | Lawn, Underground Sprinkler |
| Size Frontage | 32 Ft |
| Size Irregular | 3680.00 |
| Size Total | 3680 Sqft |
| Size Total Text | 3680 Sqft |
Rooms
| Level | Type | Length | Width | Dimensions |
|---|---|---|---|---|
| Second Level | Primary Bedroom | 12 ft ,6 in | 13 ft ,2 in | 12 ft ,6 in x 13 ft ,2 in |
| Second Level | Bedroom | 9 ft ,7 in | 11 ft ,4 in | 9 ft ,7 in x 11 ft ,4 in |
| Second Level | Bedroom | Measurements not available | ||
| Second Level | 4pc Bathroom | Measurements not available | ||
| Basement | Other | Measurements not available | ||
| Basement | Laundry Room | Measurements not available | ||
| Main Level | Living Room | 13 ft ,7 in | 12 ft ,2 in | 13 ft ,7 in x 12 ft ,2 in |
| Main Level | Kitchen | 9 ft ,10 in | 13 ft ,6 in | 9 ft ,10 in x 13 ft ,6 in |
| Main Level | Dining Room | 8 ft ,8 in | 7 ft ,5 in | 8 ft ,8 in x 7 ft ,5 in |
| Main Level | 2pc Bathroom | Measurements not available |
https://www.realtor.ca/real-estate/28168015/503-gordon-road-saskatoon-stonebridge
Contact Us
Contact us for more information

Kevin A Tran
Salesperson
714 Duchess Street
Saskatoon, Saskatchewan S7K 0R3
(306) 653-2213
(888) 623-6153
boyesgrouprealty.com/
