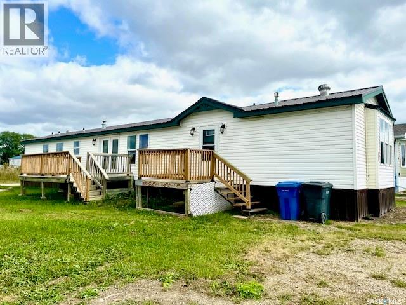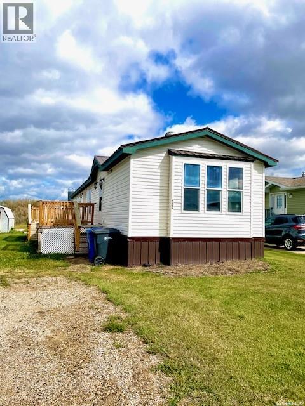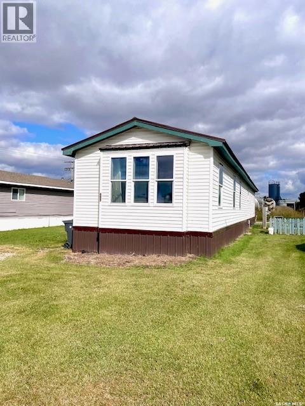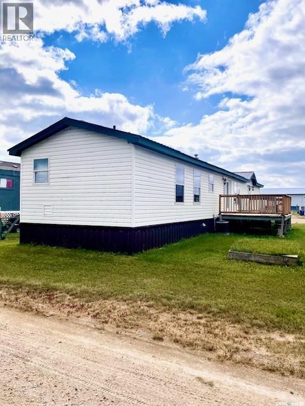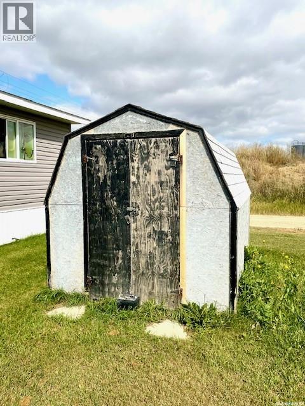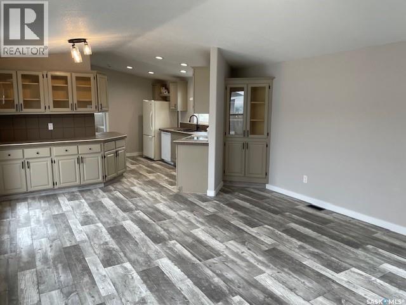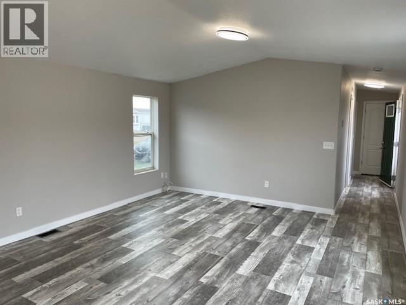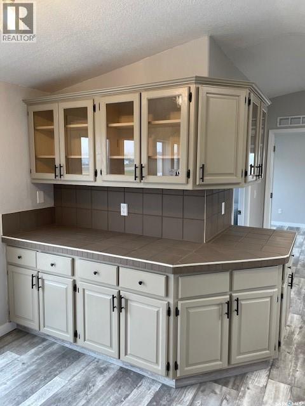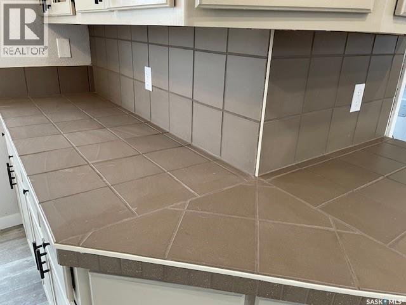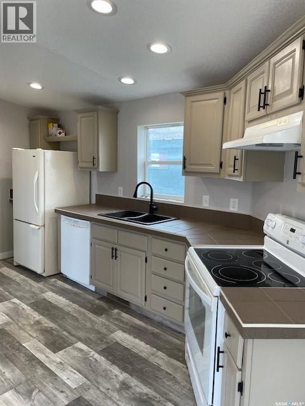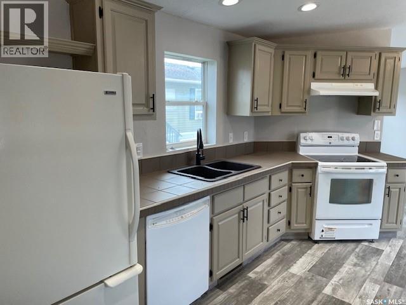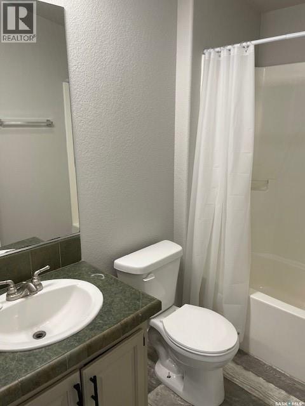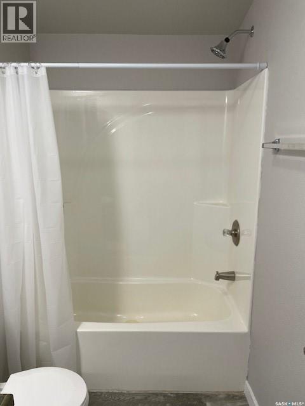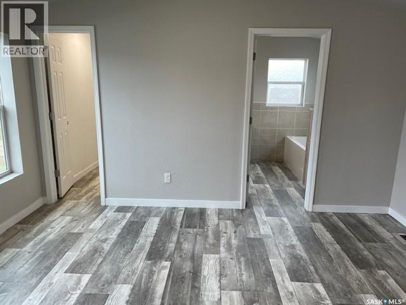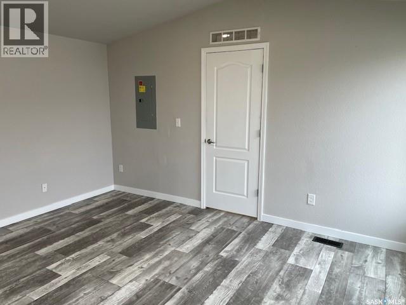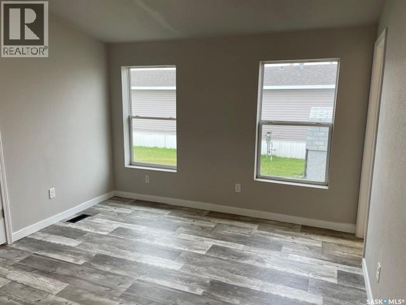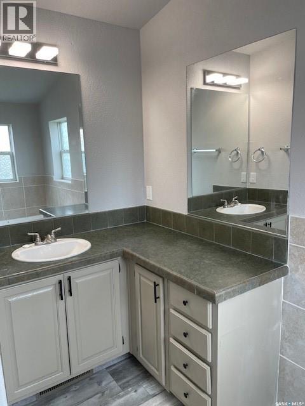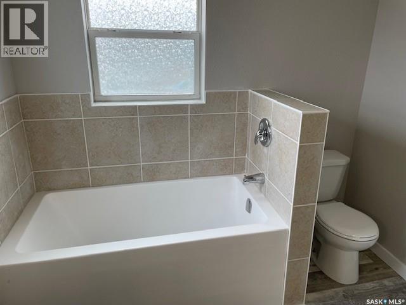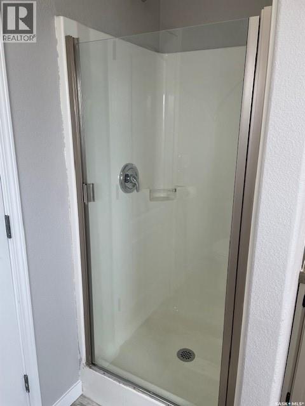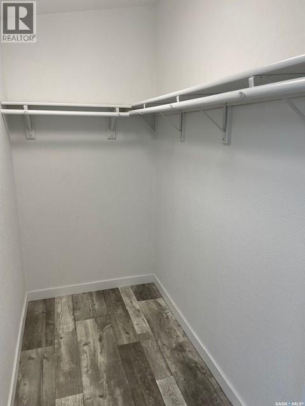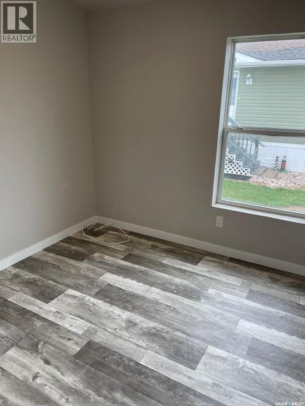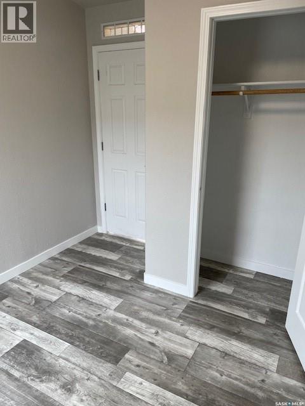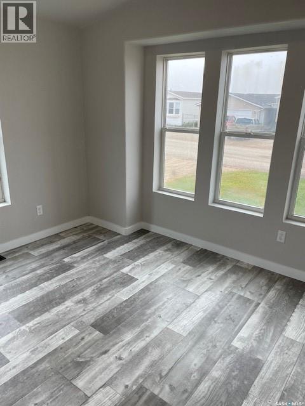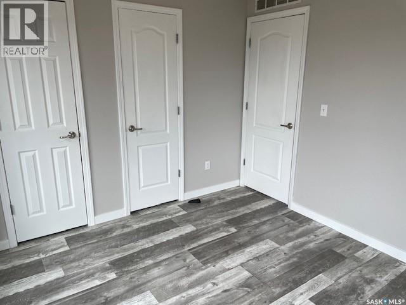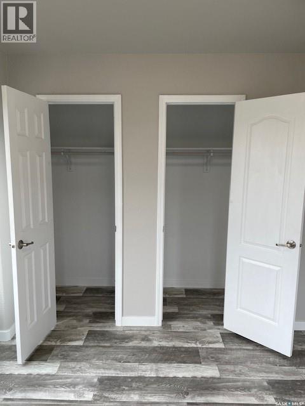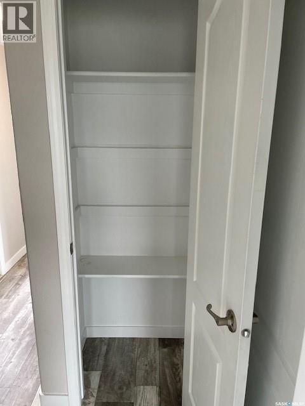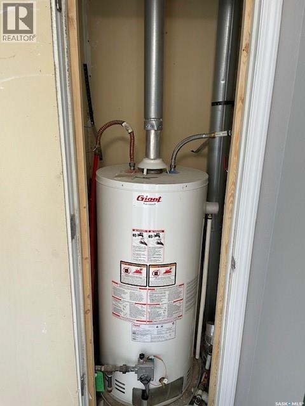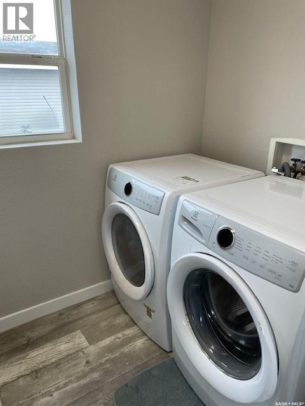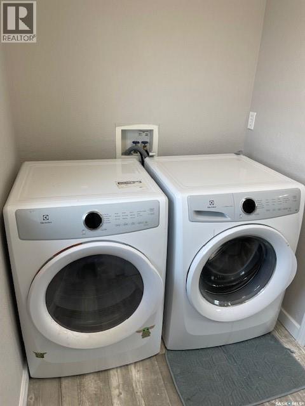Lorri Walters – Saskatoon REALTOR®
- Call or Text: (306) 221-3075
- Email: lorri@royallepage.ca
Description
Details
- Price:
- Type:
- Exterior:
- Garages:
- Bathrooms:
- Basement:
- Year Built:
- Style:
- Roof:
- Bedrooms:
- Frontage:
- Sq. Footage:
502 Stockton Avenue Carlyle, Saskatchewan S0C 0R0
$135,500
This beautifully updated 2007 mobile home offers 1,216 sq ft of comfortable, functional living space on a generous 50' x 114.7' lot. Featuring 3 spacious bedrooms and 2 full bathrooms, the home has been thoughtfully renovated throughout to provide a bright, modern feel. Recent upgrades include new linoleum flooring, fresh paint, updated tile countertops in the kitchen, a brand-new bathtub, and stylish contemporary lighting. Large windows allow for incredible natural light to flood the living areas. The primary bedroom includes a large ensuite bathroom and a spacious walk-in closet. The home comes fully equipped with fridge, stove, built in dishwasher, washer & dryer (washer/dryer purchased new in 2024), 8' x 12' garden shed in the yard provides extra storage for tools, outdoor gear, or seasonal items. (id:62517)
Property Details
| MLS® Number | SK018269 |
| Property Type | Single Family |
| Features | Rectangular |
| Structure | Deck |
Building
| Bathroom Total | 2 |
| Bedrooms Total | 3 |
| Appliances | Washer, Refrigerator, Dishwasher, Dryer, Storage Shed, Stove |
| Architectural Style | Mobile Home |
| Basement Development | Not Applicable |
| Basement Type | Crawl Space (not Applicable) |
| Constructed Date | 2007 |
| Cooling Type | Central Air Conditioning |
| Heating Fuel | Natural Gas |
| Heating Type | Forced Air |
| Size Interior | 1,216 Ft2 |
| Type | Mobile Home |
Parking
| None | |
| Gravel | |
| Parking Space(s) | 2 |
Land
| Acreage | No |
| Landscape Features | Lawn |
| Size Frontage | 50 Ft |
| Size Irregular | 5735.00 |
| Size Total | 5735 Sqft |
| Size Total Text | 5735 Sqft |
Rooms
| Level | Type | Length | Width | Dimensions |
|---|---|---|---|---|
| Main Level | Kitchen/dining Room | 15'7" x 10'3" | ||
| Main Level | Living Room | 13'8" x 14'1" | ||
| Main Level | Primary Bedroom | 14'2" x 11'4" | ||
| Main Level | Bedroom | 10'6" x 9' | ||
| Main Level | Bedroom | 11'1" x 10'6" | ||
| Main Level | Other | 8'7" x 5'11" | ||
| Main Level | 4pc Ensuite Bath | 7'8" x 9'8" | ||
| Main Level | 4pc Bathroom | 7'5" x 5'2" | ||
| Main Level | Storage | 7'9" x 4' |
https://www.realtor.ca/real-estate/28856595/502-stockton-avenue-carlyle
Contact Us
Contact us for more information

Ron Mack
Salesperson
Box 1566
Estevan, Saskatchewan S4A 0W3
(306) 634-2628
(306) 634-6862

