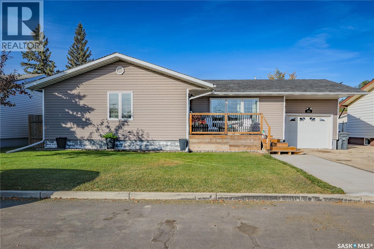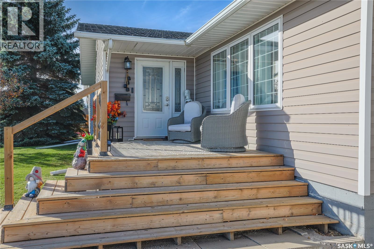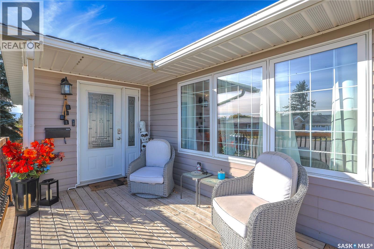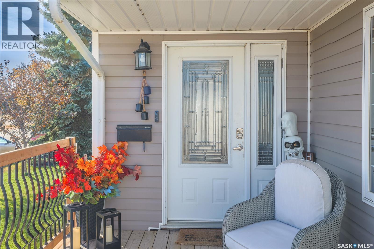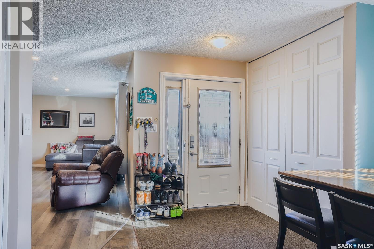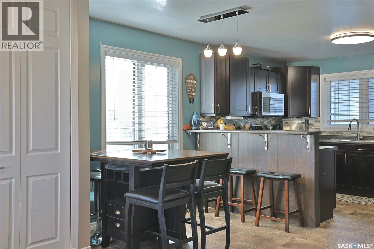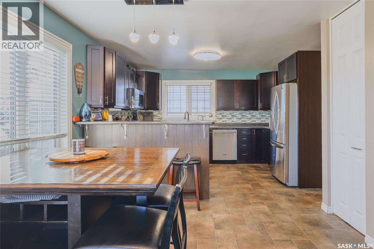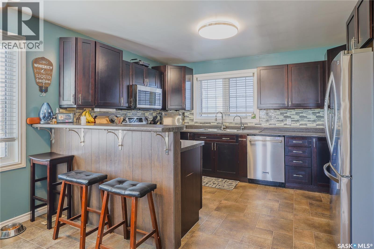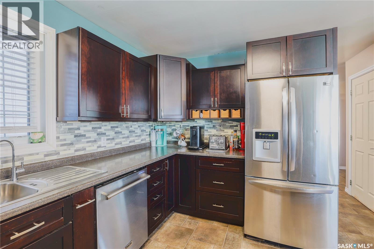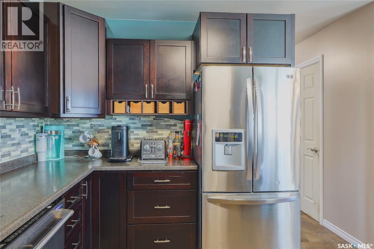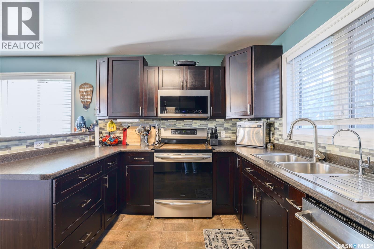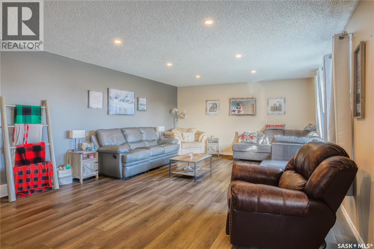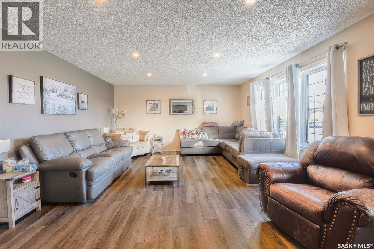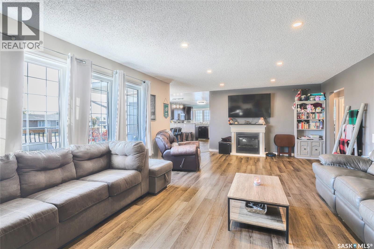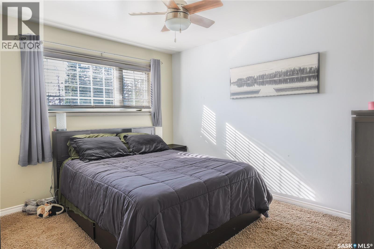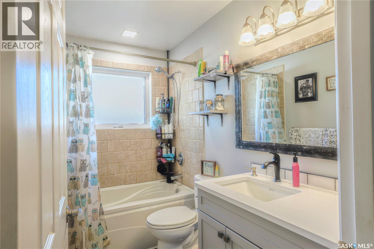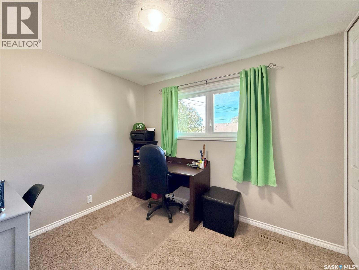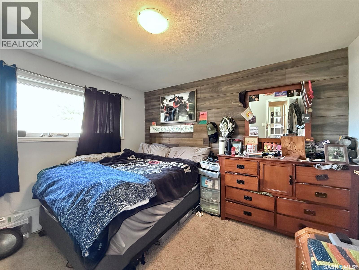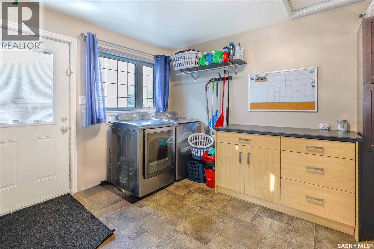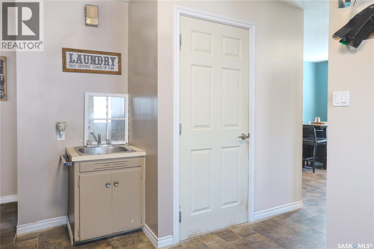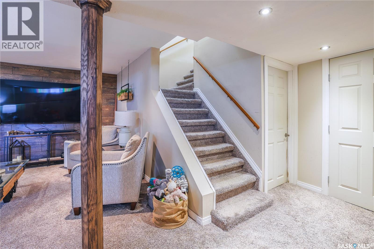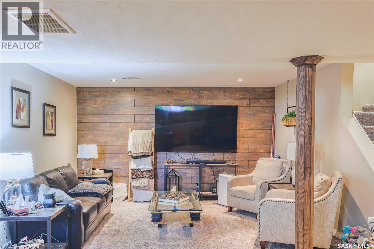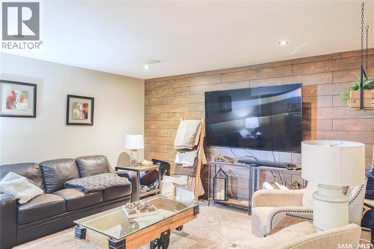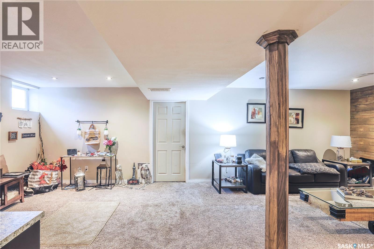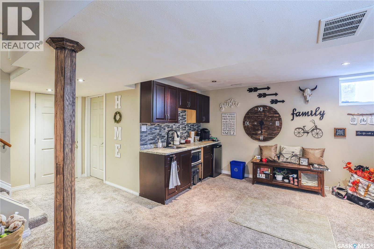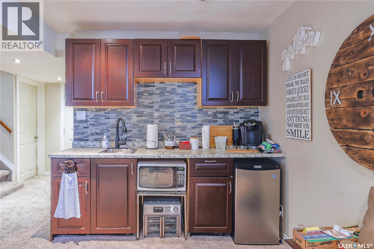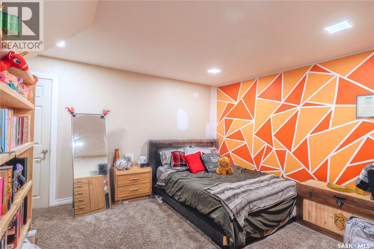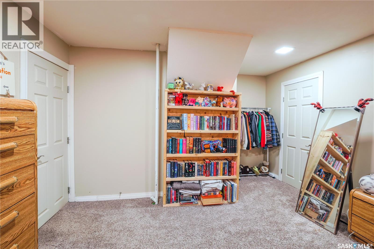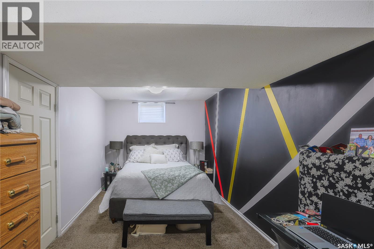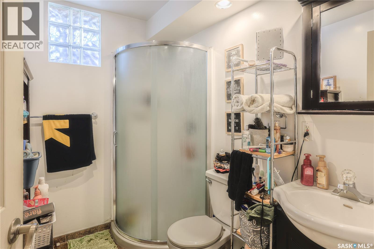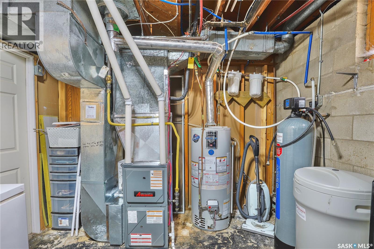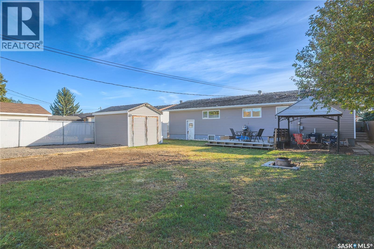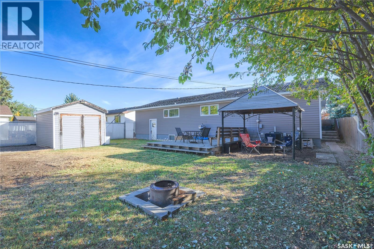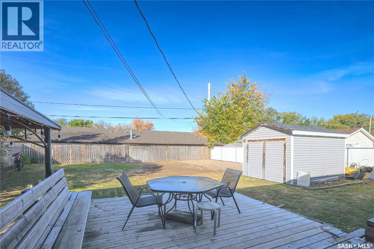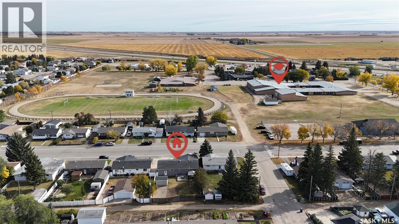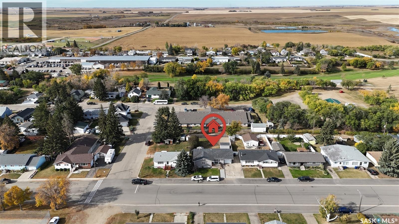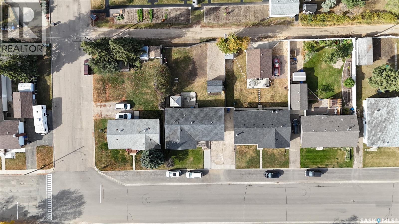Lorri Walters – Saskatoon REALTOR®
- Call or Text: (306) 221-3075
- Email: lorri@royallepage.ca
Description
Details
- Price:
- Type:
- Exterior:
- Garages:
- Bathrooms:
- Basement:
- Year Built:
- Style:
- Roof:
- Bedrooms:
- Frontage:
- Sq. Footage:
502 Main Street Delisle, Saskatchewan S0L 0P0
$409,900
Your next home awaits! This large family home located in Delisle is less than 25 minutes to Saskatoon and is ready to call your own. With lots of key updates over the years and a functional layout - this property is worth taking a look. Featuring eye capturing street appeal with updated vinyl siding, a large front deck and updated pvc windows throughout the main floor. The kitchen boasts tons of counter top space with an eating bar peninsula, stainless steel appliances and a good sized adjoining dining area. A living room for the whole family to enjoy with new laminate flooring, large picture windows bathing the space in natural light and is more than spacious enough to host the holiday events. There are 3 bedrooms on the main floor, a 4 piece bathroom, and a generous sized laundry room with access to your back yard. The finished basement has a recreation room with wet bar, 4th bedroom with large walk in closet, 3 piece bathroom, large den/bonus room and a huge storage room. The fully fenced back yard has a deck, large shed, gazebo, parking pad and tons of space to create your own back yard oasis. The attached garage has an electric door, will keep the elements off your vehicle and provide some extra storage. Key updates for the property are: furnace 2024, stove 2023, living room pot lights, newer central air, siding and main floor windows, living room flooring 2024, and an updated front deck. If you are looking for a home that gives you enough space to grow then this could be the one for your family. Delisle boasts double lane highways to Saskatoon, affordable property taxes, k-12 school, arena, golf course, and so much more! Call your favourite realtor and book your private tour! (id:62517)
Property Details
| MLS® Number | SK020208 |
| Property Type | Single Family |
| Features | Treed, Rectangular |
| Structure | Deck |
Building
| Bathroom Total | 2 |
| Bedrooms Total | 4 |
| Appliances | Washer, Refrigerator, Dishwasher, Dryer, Microwave, Window Coverings, Storage Shed, Stove |
| Architectural Style | Raised Bungalow |
| Basement Development | Finished |
| Basement Type | Full (finished) |
| Constructed Date | 1966 |
| Cooling Type | Central Air Conditioning |
| Heating Fuel | Natural Gas |
| Heating Type | Forced Air |
| Stories Total | 1 |
| Size Interior | 1,368 Ft2 |
| Type | House |
Parking
| Attached Garage | |
| R V | |
| Parking Space(s) | 5 |
Land
| Acreage | No |
| Fence Type | Fence |
| Landscape Features | Lawn |
| Size Frontage | 63 Ft |
| Size Irregular | 63x124.2 |
| Size Total Text | 63x124.2 |
Rooms
| Level | Type | Length | Width | Dimensions |
|---|---|---|---|---|
| Basement | Other | 25 ft ,9 in | 13 ft | 25 ft ,9 in x 13 ft |
| Basement | Bedroom | 19 ft ,9 in | 9 ft ,3 in | 19 ft ,9 in x 9 ft ,3 in |
| Basement | 3pc Bathroom | 5 ft ,8 in | 7 ft ,4 in | 5 ft ,8 in x 7 ft ,4 in |
| Basement | Den | 12 ft ,4 in | 12 ft ,7 in | 12 ft ,4 in x 12 ft ,7 in |
| Basement | Storage | 22 ft | 7 ft ,9 in | 22 ft x 7 ft ,9 in |
| Basement | Other | 13 ft ,2 in | 10 ft ,3 in | 13 ft ,2 in x 10 ft ,3 in |
| Main Level | Dining Room | 7 ft ,4 in | 10 ft ,7 in | 7 ft ,4 in x 10 ft ,7 in |
| Main Level | Kitchen | 13 ft | 9 ft ,4 in | 13 ft x 9 ft ,4 in |
| Main Level | Living Room | 15 ft | 24 ft | 15 ft x 24 ft |
| Main Level | Bedroom | 11 ft ,8 in | 10 ft ,9 in | 11 ft ,8 in x 10 ft ,9 in |
| Main Level | Bedroom | 8 ft ,5 in | 10 ft ,3 in | 8 ft ,5 in x 10 ft ,3 in |
| Main Level | Bedroom | 9 ft ,6 in | 11 ft ,5 in | 9 ft ,6 in x 11 ft ,5 in |
| Main Level | Laundry Room | 9 ft ,7 in | 11 ft ,5 in | 9 ft ,7 in x 11 ft ,5 in |
| Main Level | 4pc Bathroom | 4 ft ,9 in | 8 ft ,4 in | 4 ft ,9 in x 8 ft ,4 in |
https://www.realtor.ca/real-estate/28958005/502-main-street-delisle
Contact Us
Contact us for more information

Michelle Nadeau
Associate Broker
www.mysaskproperties.com/
110 Sask. Ave. W
Outlook, Saskatchewan S0L 2N0
(306) 867-8643
(306) 867-9711
