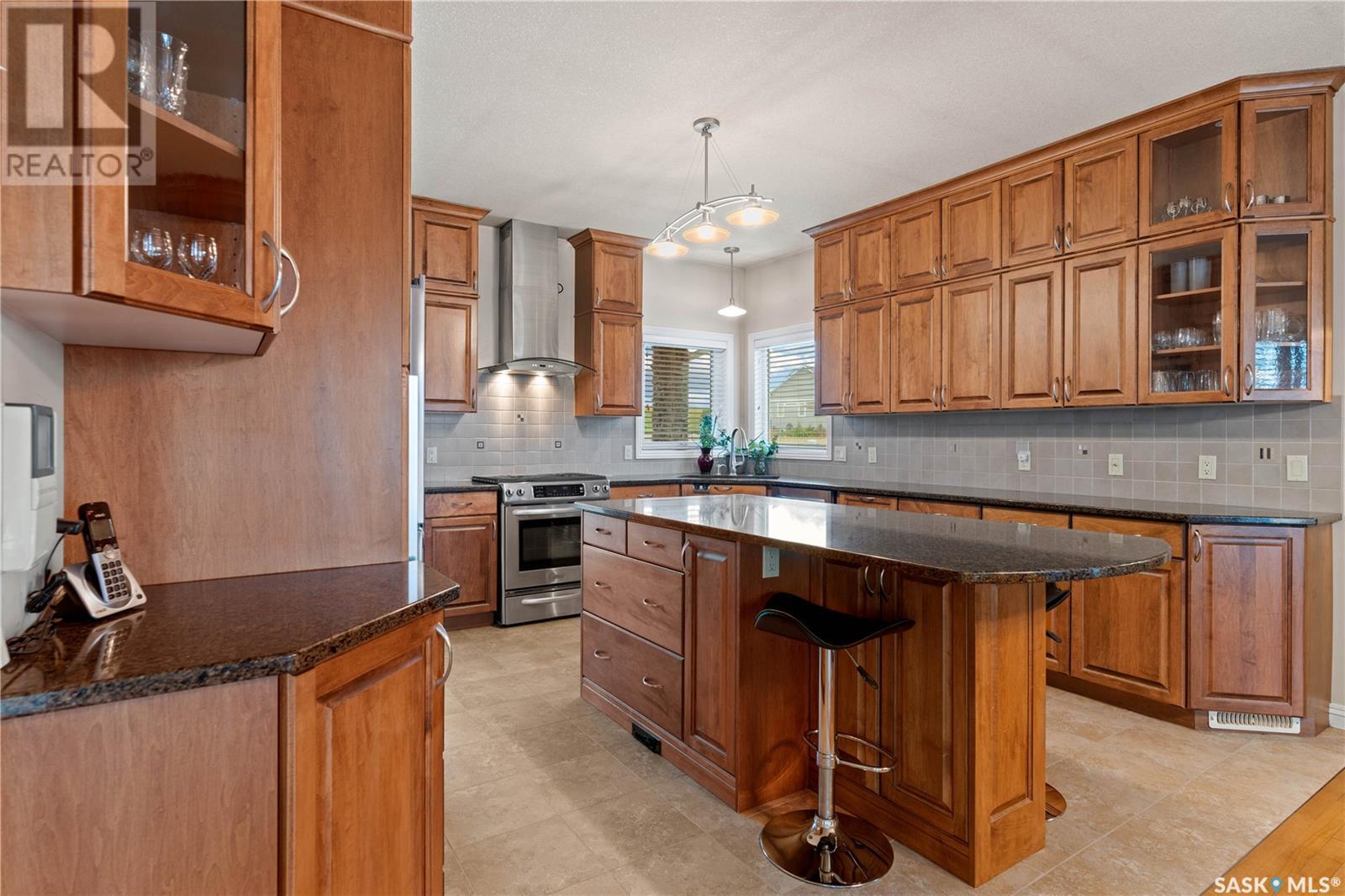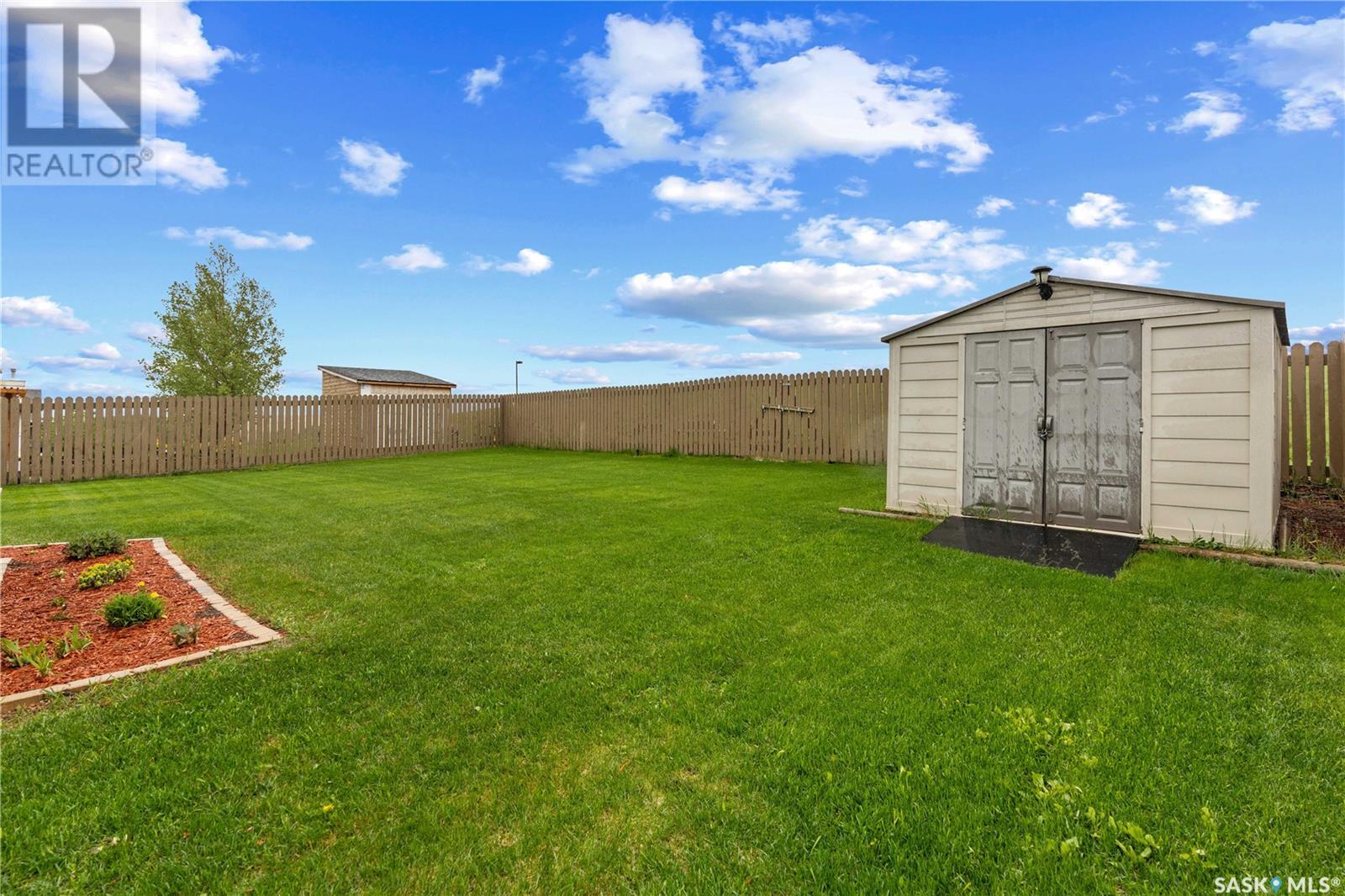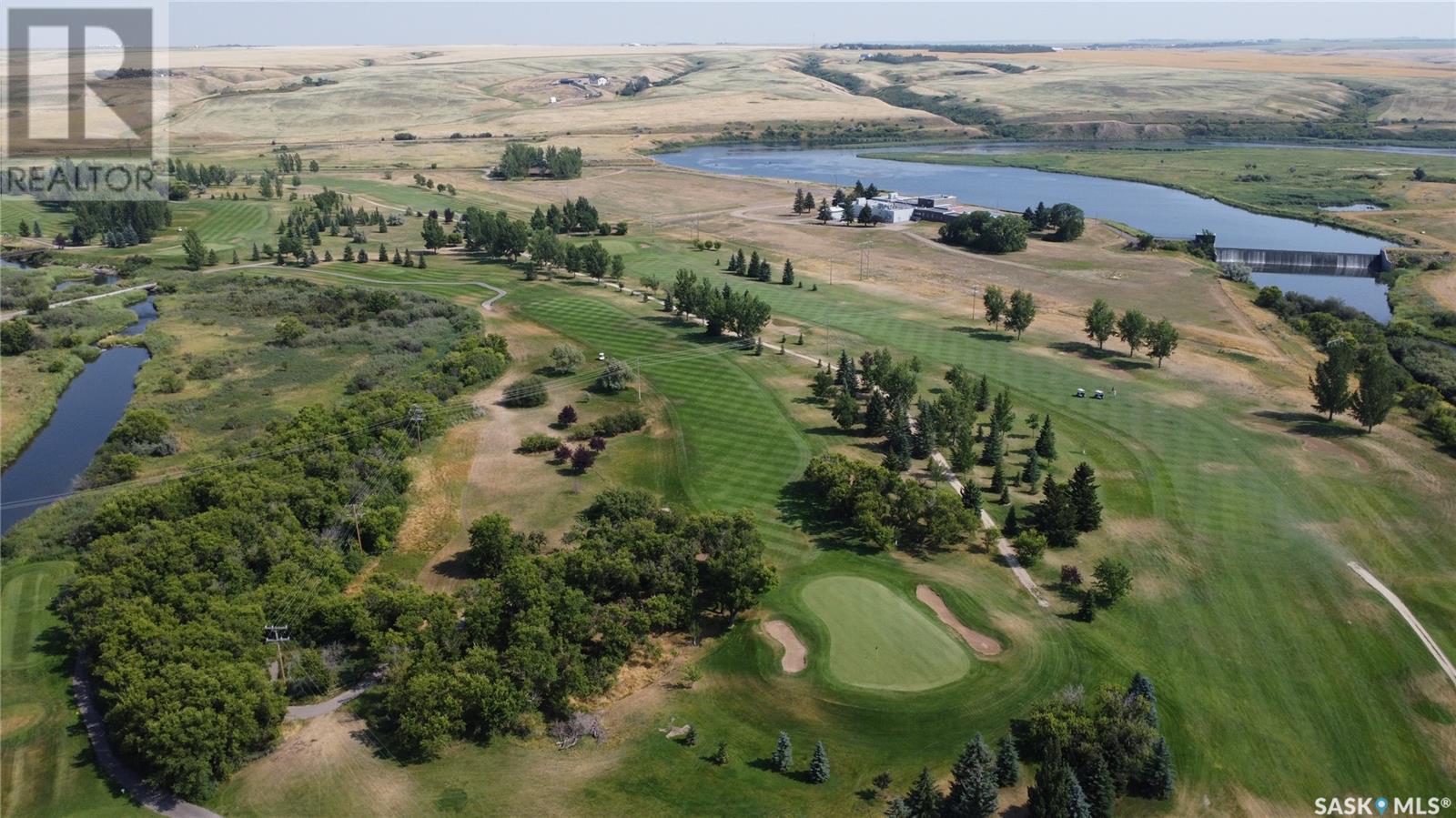Lorri Walters – Saskatoon REALTOR®
- Call or Text: (306) 221-3075
- Email: lorri@royallepage.ca
Description
Details
- Price:
- Type:
- Exterior:
- Garages:
- Bathrooms:
- Basement:
- Year Built:
- Style:
- Roof:
- Bedrooms:
- Frontage:
- Sq. Footage:
502 Aspen Drive Swift Current, Saskatchewan S9H 5E4
$624,900
Discover your dream home located on Aspen Drive - one of the most sought after locations in Swift Current! Nestled in on the city's southeast side, this home provides easy access to the Chinook Golf Course and offers a serene environment. Enjoy peaceful evenings and leisurely walks along the Chinook Walking Path, located right out your back yard. This beautiful 4 bedroom, 3 bathroom home features a kitchen that truly is a Chef's dream with floor to ceiling custom designed cabinetry, quartz countertops, a gas range, stainless steel appliances, an extra large pantry and a island with extra seating and for quick meals on the go. Rich, blonde hardwood flooring flows throughout the main floor's open floor plan. It's the perfect home for entertaining family & friends! The spacious walkout basement has sizeable windows that bathe the rooms in natural light and provide an open and airy feel. The super-sized family room offers space for watching movies, entertaining; along with additional space for a games area or play space for the kids. A portion of the family room could easily be renovated in to a 5th bedroom quite easily if additional bedrooms are needed. The gas fireplace warms the room and makes it cozy on those cold nights and brisk mornings. A move-in ready home with all the extras : an energy efficient hot water on demand, tankless system, timed underground sprinklers, a high efiiciency furnace, central air, central vac system and more. Conveniently located close to schools, parks, golf and shopping, this property is ideal for thos who value luxury and convenience. A MUST SEE! Make your viewing appointment today! (id:62517)
Property Details
| MLS® Number | SK007403 |
| Property Type | Single Family |
| Neigbourhood | South East SC |
| Features | Treed, Rectangular, Balcony |
| Structure | Deck |
Building
| Bathroom Total | 3 |
| Bedrooms Total | 4 |
| Appliances | Washer, Refrigerator, Intercom, Dishwasher, Dryer, Microwave, Garburator, Window Coverings, Garage Door Opener Remote(s), Hood Fan, Central Vacuum, Storage Shed, Stove |
| Architectural Style | Raised Bungalow |
| Basement Development | Finished |
| Basement Type | Partial (finished) |
| Constructed Date | 2008 |
| Cooling Type | Central Air Conditioning, Air Exchanger |
| Fireplace Fuel | Gas |
| Fireplace Present | Yes |
| Fireplace Type | Conventional |
| Heating Fuel | Natural Gas |
| Heating Type | Forced Air |
| Stories Total | 1 |
| Size Interior | 1,559 Ft2 |
| Type | House |
Parking
| Attached Garage | |
| Parking Pad | |
| Parking Space(s) | 4 |
Land
| Acreage | No |
| Fence Type | Fence |
| Landscape Features | Lawn, Underground Sprinkler |
| Size Frontage | 68 Ft |
| Size Irregular | 7788.00 |
| Size Total | 7788 Sqft |
| Size Total Text | 7788 Sqft |
Rooms
| Level | Type | Length | Width | Dimensions |
|---|---|---|---|---|
| Basement | Family Room | 32 ft ,7 in | 14 ft ,2 in | 32 ft ,7 in x 14 ft ,2 in |
| Basement | Bedroom | 13 ft ,2 in | 11 ft ,11 in | 13 ft ,2 in x 11 ft ,11 in |
| Basement | 4pc Bathroom | 10 ft ,6 in | 5 ft ,9 in | 10 ft ,6 in x 5 ft ,9 in |
| Basement | Laundry Room | 13 ft ,2 in | 9 ft ,10 in | 13 ft ,2 in x 9 ft ,10 in |
| Basement | Foyer | 15 ft ,5 in | 8 ft ,3 in | 15 ft ,5 in x 8 ft ,3 in |
| Main Level | Living Room | 15 ft ,8 in | 17 ft ,11 in | 15 ft ,8 in x 17 ft ,11 in |
| Main Level | Dining Room | 11 ft ,6 in | 11 ft ,8 in | 11 ft ,6 in x 11 ft ,8 in |
| Main Level | Kitchen | 12 ft ,6 in | 13 ft ,8 in | 12 ft ,6 in x 13 ft ,8 in |
| Main Level | Storage | 8 ft ,5 in | 5 ft ,1 in | 8 ft ,5 in x 5 ft ,1 in |
| Main Level | Primary Bedroom | 14 ft ,2 in | 13 ft ,2 in | 14 ft ,2 in x 13 ft ,2 in |
| Main Level | 5pc Ensuite Bath | 9 ft ,3 in | 10 ft ,11 in | 9 ft ,3 in x 10 ft ,11 in |
| Main Level | Bedroom | 10 ft ,4 in | 9 ft ,11 in | 10 ft ,4 in x 9 ft ,11 in |
| Main Level | Bedroom | 10 ft ,3 in | 9 ft ,11 in | 10 ft ,3 in x 9 ft ,11 in |
| Main Level | 4pc Bathroom | 6 ft ,10 in | 4 ft ,8 in | 6 ft ,10 in x 4 ft ,8 in |
https://www.realtor.ca/real-estate/28377775/502-aspen-drive-swift-current-south-east-sc
Contact Us
Contact us for more information

Leah Bragg
Salesperson
www.royallepageformula1.ca/
146 1st Ave Nw
Swift Current, Saskatchewan S9H 0M7
(306) 773-7527
(306) 773-8350


















































