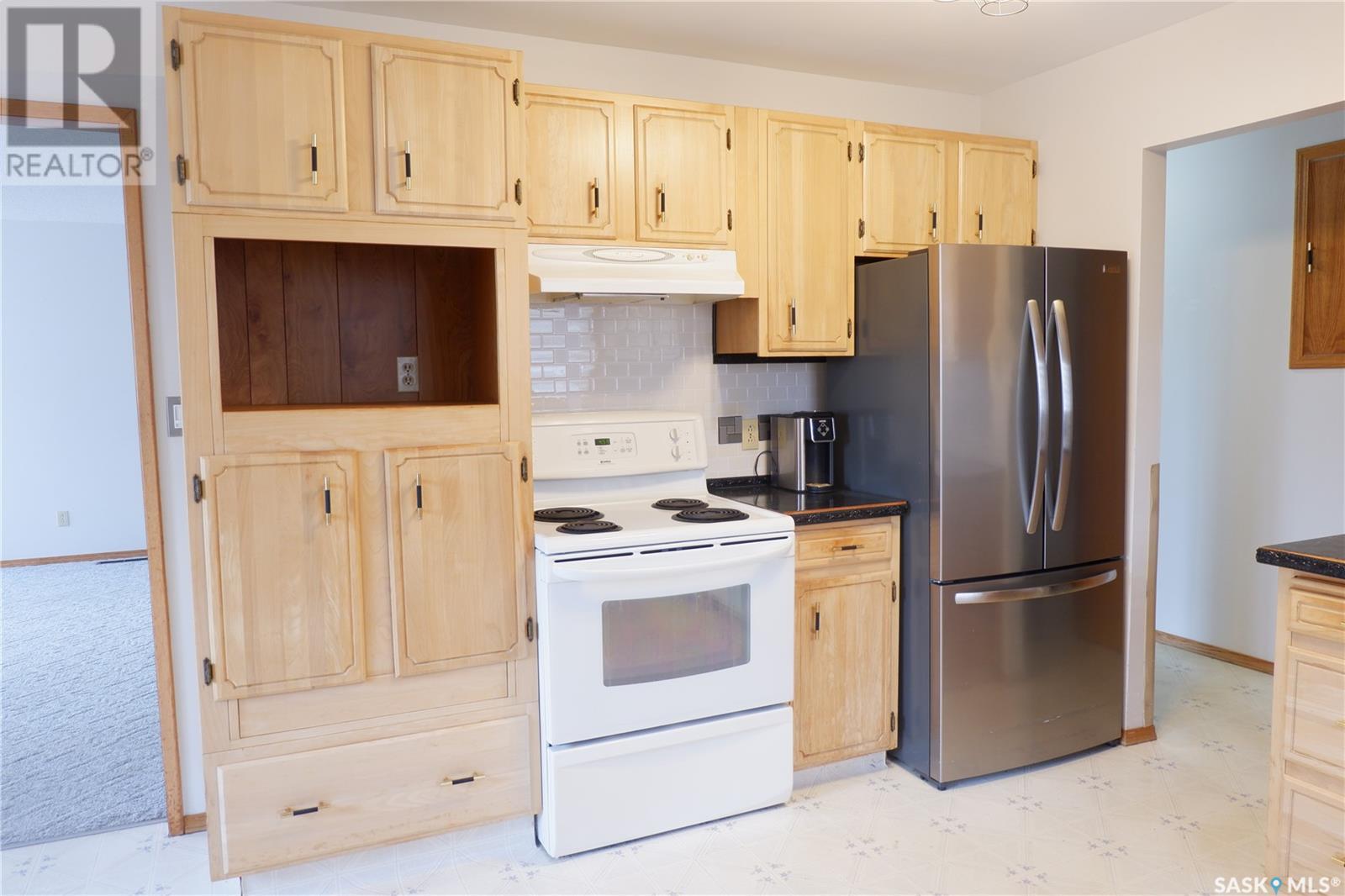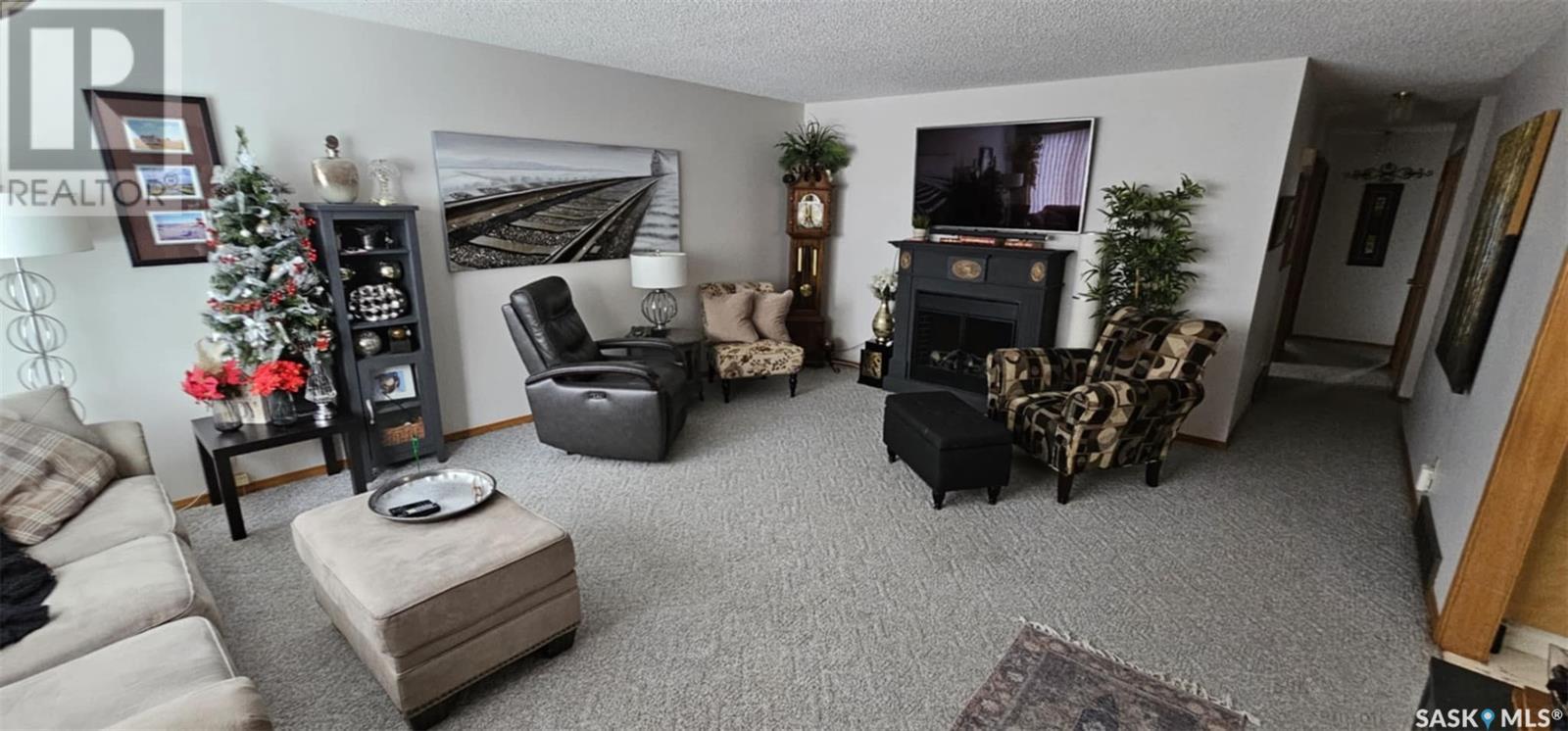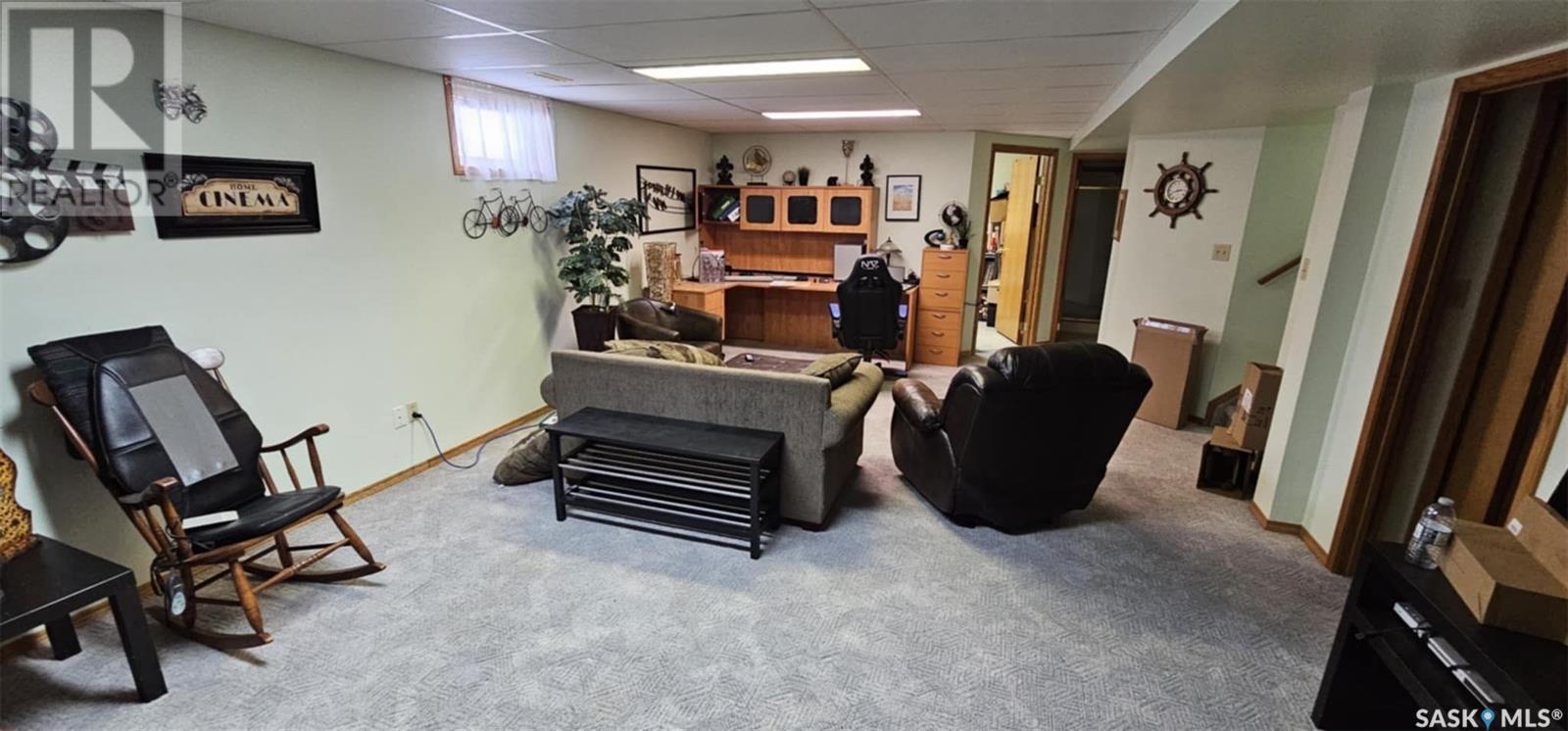Lorri Walters – Saskatoon REALTOR®
- Call or Text: (306) 221-3075
- Email: lorri@royallepage.ca
Description
Details
- Price:
- Type:
- Exterior:
- Garages:
- Bathrooms:
- Basement:
- Year Built:
- Style:
- Roof:
- Bedrooms:
- Frontage:
- Sq. Footage:
502 6th Avenue W Assiniboia, Saskatchewan S0H 0B0
$169,900
Welcome to 502 6th Avenue West, Assiniboia. From the minute you walk through the door, you will be thinking about how spacious this house feels! The semi open design from the eat-in kitchen to the large living room is a great use of space. The kitchen cabinets have been upgraded, and the appliances are almost new. The dishwasher is a Bosch! The main floor has two good sized bedrooms, a 3-piece bathroom featuring a Whirlpool tub and main floor laundry. The basement is fully developed with awesome family room, two more bedrooms and a third room that could be a bedroom with the addition of a closet – was previously used as a hair salon. The spacious bathroom has a large shower. The furnace and water heater are only a couple years old. You will enjoy the added convenience of central air conditioning. The exterior has been upgraded with a new metal roof, some vinyl siding and stucco, making the home maintenance free! A shed matches the house and is a great storage area for your lawn equipment! The single attached garage is fully insulated. There is lots of room in the 60’ x 115’ lot for a nice lawn and garden area, plus extra parking. Lots of trees and bushes allows for a private area. This home is move-in ready and waiting for its next family to enjoy. Come have a look today! (id:62517)
Property Details
| MLS® Number | SK008871 |
| Property Type | Single Family |
| Features | Treed, Rectangular, Double Width Or More Driveway, Sump Pump |
Building
| Bathroom Total | 2 |
| Bedrooms Total | 4 |
| Appliances | Refrigerator, Dishwasher, Window Coverings, Storage Shed, Stove |
| Architectural Style | Bungalow |
| Basement Development | Finished |
| Basement Type | Full (finished) |
| Constructed Date | 1968 |
| Cooling Type | Central Air Conditioning |
| Heating Fuel | Natural Gas |
| Heating Type | Forced Air |
| Stories Total | 1 |
| Size Interior | 1,216 Ft2 |
| Type | House |
Parking
| Attached Garage | |
| Parking Space(s) | 3 |
Land
| Acreage | No |
| Landscape Features | Lawn, Garden Area |
| Size Frontage | 60 Ft |
| Size Irregular | 6900.00 |
| Size Total | 6900 Sqft |
| Size Total Text | 6900 Sqft |
Rooms
| Level | Type | Length | Width | Dimensions |
|---|---|---|---|---|
| Basement | Family Room | 22' x 15' | ||
| Basement | Bedroom | 10'3" x 17'8" | ||
| Basement | Bedroom | 12' x 13'9" | ||
| Basement | Other | 8" x 13' | ||
| Basement | 3pc Bathroom | 8'8" x 5'6" | ||
| Basement | Other | 9" x 11' | ||
| Main Level | Kitchen | 9' x 11'7" | ||
| Main Level | Dining Room | 10'3" x 11'3" | ||
| Main Level | Living Room | 15'4" x 19'4" | ||
| Main Level | Primary Bedroom | 12' x 12' | ||
| Main Level | Bedroom | 11' x 12' | ||
| Main Level | 3pc Bathroom | 12'6" x 5'6" | ||
| Main Level | Laundry Room | 5'6" x 12'6" |
https://www.realtor.ca/real-estate/28441445/502-6th-avenue-w-assiniboia
Contact Us
Contact us for more information

Dionne Tjeltveit
Broker
www.century21.ca/dionne.tjeltveit
72 High Street East
Moose Jaw, Saskatchewan S6H 0B8
(306) 694-1234
(306) 692-9633

















































