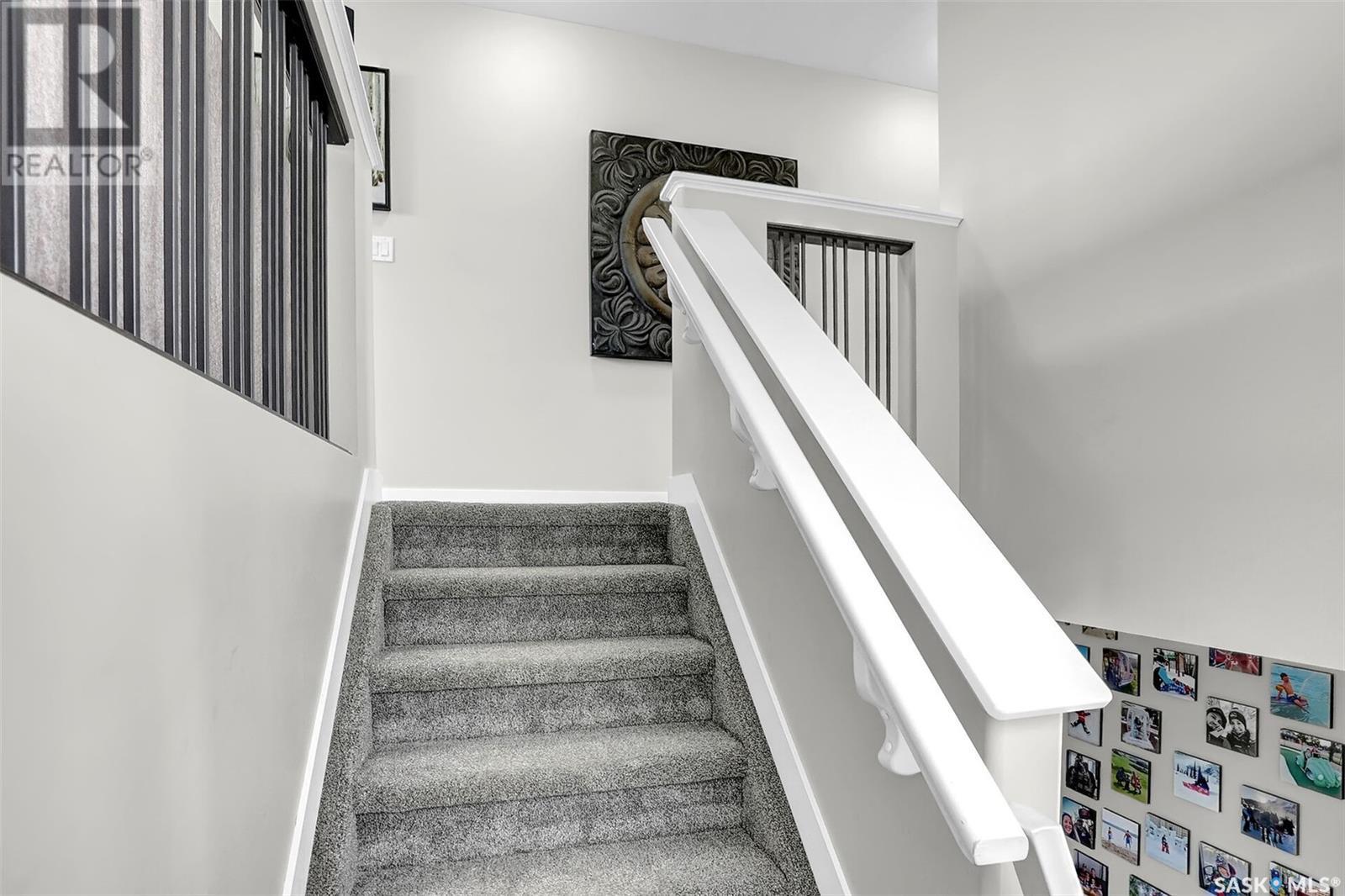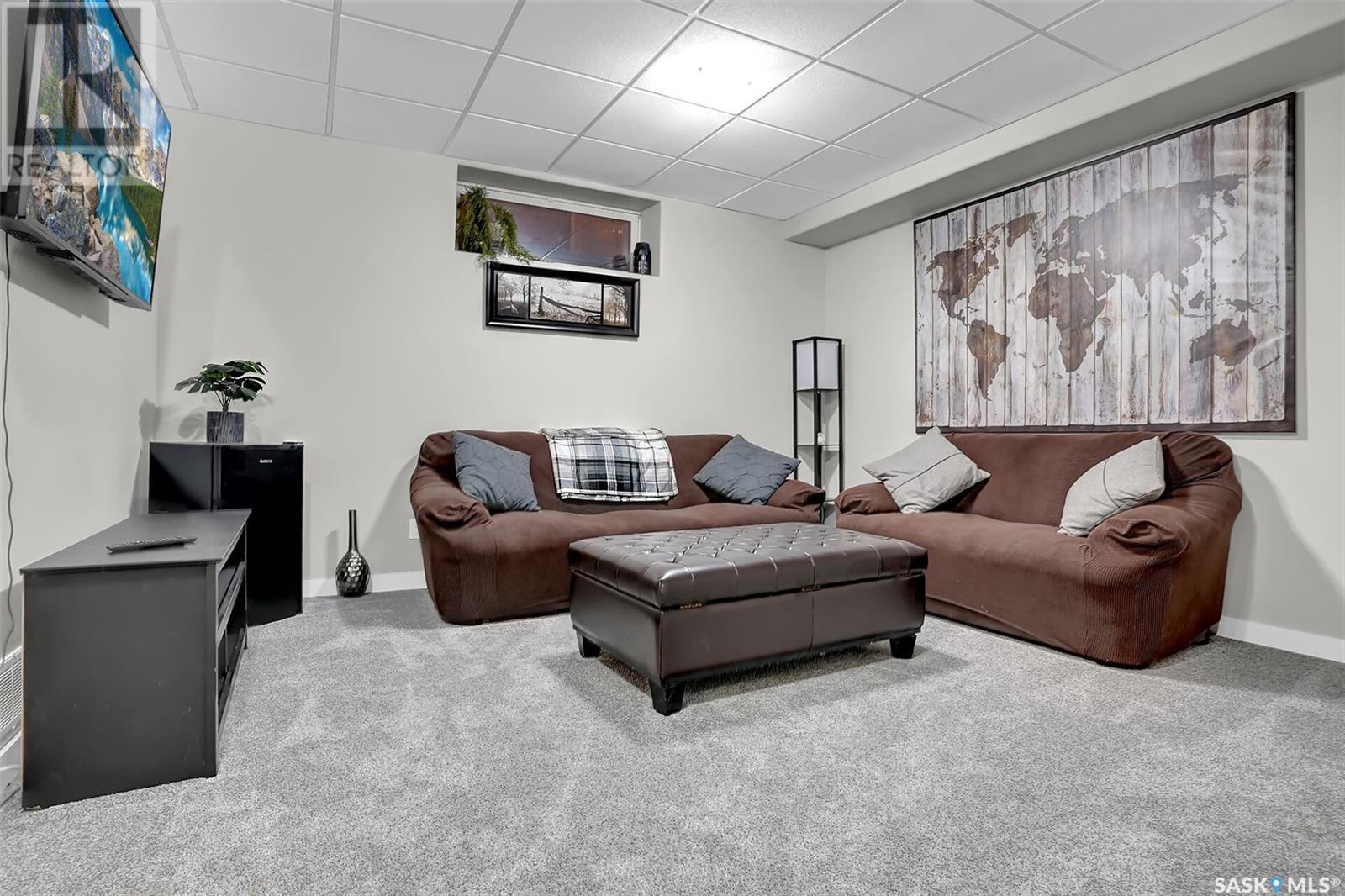Lorri Walters – Saskatoon REALTOR®
- Call or Text: (306) 221-3075
- Email: lorri@royallepage.ca
Description
Details
- Price:
- Type:
- Exterior:
- Garages:
- Bathrooms:
- Basement:
- Year Built:
- Style:
- Roof:
- Bedrooms:
- Frontage:
- Sq. Footage:
5018 Padwick Road Regina, Saskatchewan S4W 0C4
$649,900
Looking for more room for your growing family? This beautifully designed 2,100+ sq ft 2 storey offers 4 bedrooms, 4 bathrooms and a heated double attached garage, all situated on a desirable lot backing green space with walking paths—and directly across from McKenna Park. Step into a welcoming foyer with a generous walk-through closet that connects seamlessly to the mudroom/laundry room and garage entrance—perfect for busy family life. The open-concept main floor features a bright, inviting living room with a gas fireplace, a spacious kitchen with espresso cabinetry, stainless steel appliances, granite countertops, a large island and a walk-through pantry. The adjacent dining area offers direct access to a large covered deck, where you’ll enjoy stunning views of the fenced backyard and open green space beyond. A convenient 2-piece bathroom completes the main level. Upstairs, you’ll find a versatile bonus room, a spacious primary suite with a large walk-in closet and a luxurious 4-piece ensuite, plus 2 additional bedrooms—both with their own walk-in closets, and a 4-piece main bathroom. The fully finished basement includes a comfortable family room, a 4th bedroom, office space and a storage room, along with an additional 2-piece bathroom. Notable features and upgrades include: New shingles in 2018, Large covered deck—perfect for outdoor entertaining, Backs walking path and green space, Fantastic location across from McKenna Park. This home truly offers space, functionality and location—ideal for modern family living.... As per the Seller’s direction, all offers will be presented on 2025-06-07 at 5:00 PM (id:62517)
Property Details
| MLS® Number | SK008258 |
| Property Type | Single Family |
| Neigbourhood | Harbour Landing |
| Features | Rectangular, Double Width Or More Driveway |
| Structure | Deck |
Building
| Bathroom Total | 4 |
| Bedrooms Total | 4 |
| Appliances | Washer, Refrigerator, Dishwasher, Dryer, Microwave, Window Coverings, Garage Door Opener Remote(s), Stove |
| Architectural Style | 2 Level |
| Basement Development | Finished |
| Basement Type | Full (finished) |
| Constructed Date | 2011 |
| Cooling Type | Central Air Conditioning, Air Exchanger |
| Fireplace Fuel | Gas |
| Fireplace Present | Yes |
| Fireplace Type | Conventional |
| Heating Fuel | Natural Gas |
| Heating Type | Forced Air |
| Stories Total | 2 |
| Size Interior | 2,119 Ft2 |
| Type | House |
Parking
| Attached Garage | |
| Heated Garage | |
| Parking Space(s) | 4 |
Land
| Acreage | No |
| Fence Type | Fence |
| Landscape Features | Lawn |
| Size Irregular | 3892.00 |
| Size Total | 3892 Sqft |
| Size Total Text | 3892 Sqft |
Rooms
| Level | Type | Length | Width | Dimensions |
|---|---|---|---|---|
| Second Level | Bonus Room | 15 ft ,9 in | 12 ft ,7 in | 15 ft ,9 in x 12 ft ,7 in |
| Second Level | Primary Bedroom | 16 ft ,4 in | 11 ft ,5 in | 16 ft ,4 in x 11 ft ,5 in |
| Second Level | 4pc Ensuite Bath | Measurements not available | ||
| Second Level | Bedroom | 11 ft ,11 in | 9 ft ,11 in | 11 ft ,11 in x 9 ft ,11 in |
| Second Level | Bedroom | 12 ft | 9 ft ,11 in | 12 ft x 9 ft ,11 in |
| Second Level | 4pc Bathroom | Measurements not available | ||
| Basement | Other | 11 ft ,7 in | 12 ft ,8 in | 11 ft ,7 in x 12 ft ,8 in |
| Basement | 2pc Bathroom | Measurements not available | ||
| Basement | Bedroom | 8 ft ,6 in | 13 ft | 8 ft ,6 in x 13 ft |
| Basement | Office | 9 ft ,1 in | 10 ft ,3 in | 9 ft ,1 in x 10 ft ,3 in |
| Basement | Storage | 8 ft ,5 in | 9 ft ,11 in | 8 ft ,5 in x 9 ft ,11 in |
| Main Level | 2pc Bathroom | Measurements not available | ||
| Main Level | Laundry Room | 6 ft | 6 ft | 6 ft x 6 ft |
| Main Level | Kitchen | 8 ft ,9 in | 12 ft ,8 in | 8 ft ,9 in x 12 ft ,8 in |
| Main Level | Dining Room | 11 ft ,9 in | 9 ft ,11 in | 11 ft ,9 in x 9 ft ,11 in |
| Main Level | Living Room | 13 ft ,1 in | 16 ft ,3 in | 13 ft ,1 in x 16 ft ,3 in |
https://www.realtor.ca/real-estate/28414772/5018-padwick-road-regina-harbour-landing
Contact Us
Contact us for more information

Brent Ackerman
Broker
www.brentackerman.com/
4420 Albert Street
Regina, Saskatchewan S4S 6B4
(306) 530-9390
(306) 525-1433

















































