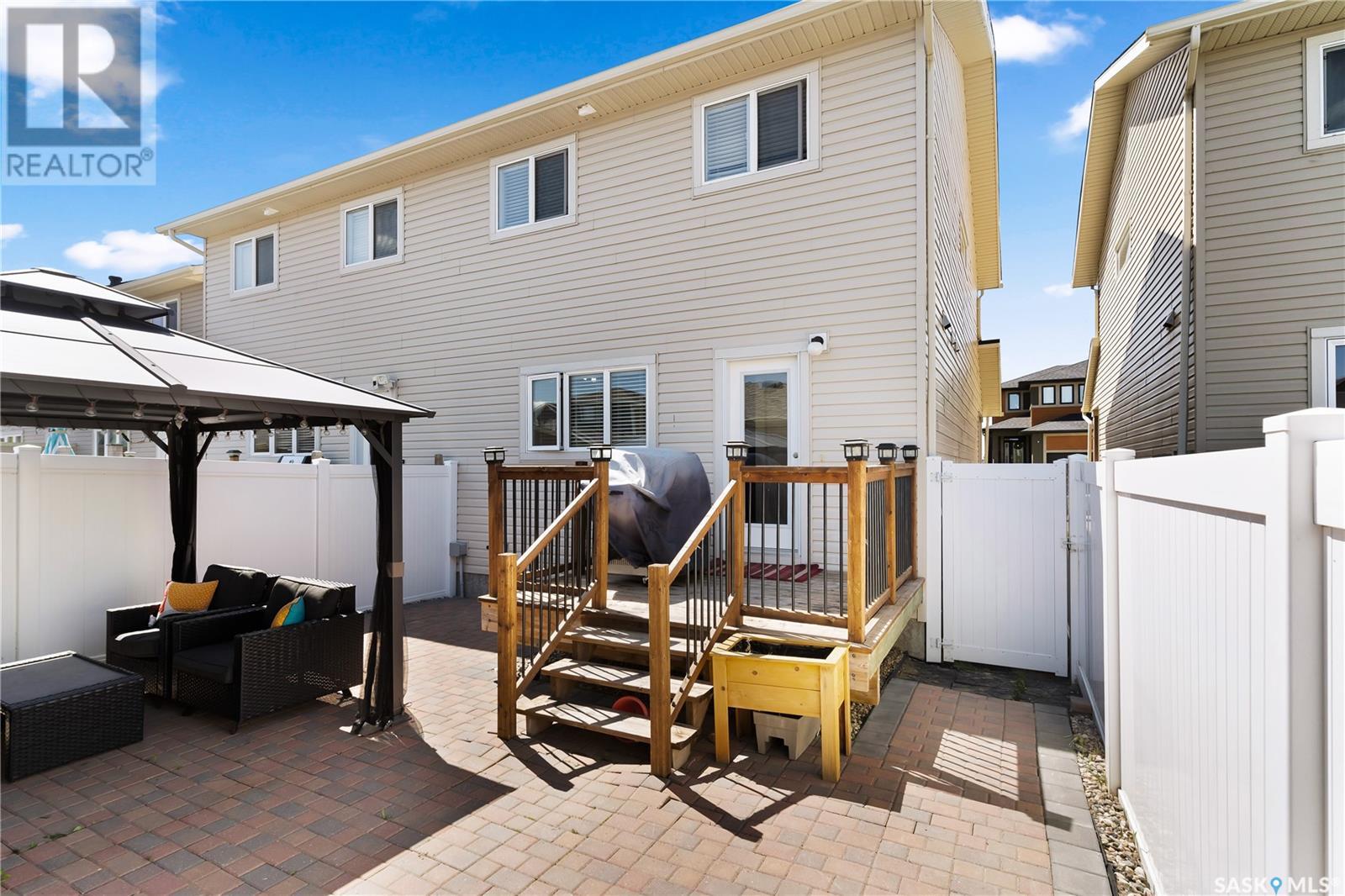Lorri Walters – Saskatoon REALTOR®
- Call or Text: (306) 221-3075
- Email: lorri@royallepage.ca
Description
Details
- Price:
- Type:
- Exterior:
- Garages:
- Bathrooms:
- Basement:
- Year Built:
- Style:
- Roof:
- Bedrooms:
- Frontage:
- Sq. Footage:
5017 Cornell Gate Regina, Saskatchewan S4W 0J2
$407,900
Welcome to this meticulously maintained, move-in ready 2-storey home located in Regina’s highly sought-after Harbour Landing neighbourhood. Ideally situated just steps from Norseman Park and surrounded by scenic green spaces, this property offers the perfect blend of nature and modern living. The open-concept main floor features a spacious living room that flows into a contemporary kitchen complete with quartz countertops, a sit-up island, and an over-the-sink window offering natural light and backyard views. Step outside to a private, fenced backyard with a deck and low-maintenance landscaping—perfect for relaxing or entertaining. Additional features include: Central air conditioning, On-demand water heater,Double attached garage and a Fully finished basement with a large den and a generous family room. Don’t Miss Out! Schedule your private showing today and make this exceptional property your new home ! (id:62517)
Property Details
| MLS® Number | SK007367 |
| Property Type | Single Family |
| Neigbourhood | Harbour Landing |
| Structure | Deck |
Building
| Bathroom Total | 4 |
| Bedrooms Total | 3 |
| Appliances | Washer, Refrigerator, Dishwasher, Dryer, Microwave, Window Coverings, Garage Door Opener Remote(s), Stove |
| Architectural Style | 2 Level |
| Basement Development | Finished |
| Basement Type | Full (finished) |
| Constructed Date | 2014 |
| Construction Style Attachment | Semi-detached |
| Cooling Type | Central Air Conditioning |
| Heating Fuel | Natural Gas |
| Stories Total | 2 |
| Size Interior | 1,438 Ft2 |
Parking
| Detached Garage | |
| Parking Space(s) | 2 |
Land
| Acreage | No |
| Size Irregular | 2520.00 |
| Size Total | 2520 Sqft |
| Size Total Text | 2520 Sqft |
Rooms
| Level | Type | Length | Width | Dimensions |
|---|---|---|---|---|
| Second Level | Bedroom | 8 ft ,5 in | 9 ft ,7 in | 8 ft ,5 in x 9 ft ,7 in |
| Second Level | Bedroom | 8 ft ,9 in | 9 ft ,9 in | 8 ft ,9 in x 9 ft ,9 in |
| Second Level | 3pc Ensuite Bath | 8 ft ,2 in | 5 ft ,7 in | 8 ft ,2 in x 5 ft ,7 in |
| Second Level | 4pc Bathroom | 8 ft ,8 in | 4 ft ,9 in | 8 ft ,8 in x 4 ft ,9 in |
| Second Level | Bedroom | 12 ft ,9 in | 12 ft ,2 in | 12 ft ,9 in x 12 ft ,2 in |
| Basement | 3pc Bathroom | 7 ft ,6 in | 4 ft ,8 in | 7 ft ,6 in x 4 ft ,8 in |
| Basement | Den | 7 ft ,6 in | 4 ft ,8 in | 7 ft ,6 in x 4 ft ,8 in |
| Basement | Family Room | 22 ft ,7 in | 9 ft ,4 in | 22 ft ,7 in x 9 ft ,4 in |
| Main Level | Family Room | 13 ft ,5 in | 24 ft ,2 in | 13 ft ,5 in x 24 ft ,2 in |
| Main Level | Kitchen | 11 ft ,2 in | Measurements not available x 11 ft ,2 in | |
| Main Level | 2pc Bathroom | 4 ft ,5 in | 5 ft ,2 in | 4 ft ,5 in x 5 ft ,2 in |
https://www.realtor.ca/real-estate/28380599/5017-cornell-gate-regina-harbour-landing
Contact Us
Contact us for more information
Anna Garg
Salesperson
1362 Lorne Street
Regina, Saskatchewan S4R 2K1
(306) 779-3000
(306) 779-3001
www.realtyexecutivesdiversified.com/



























