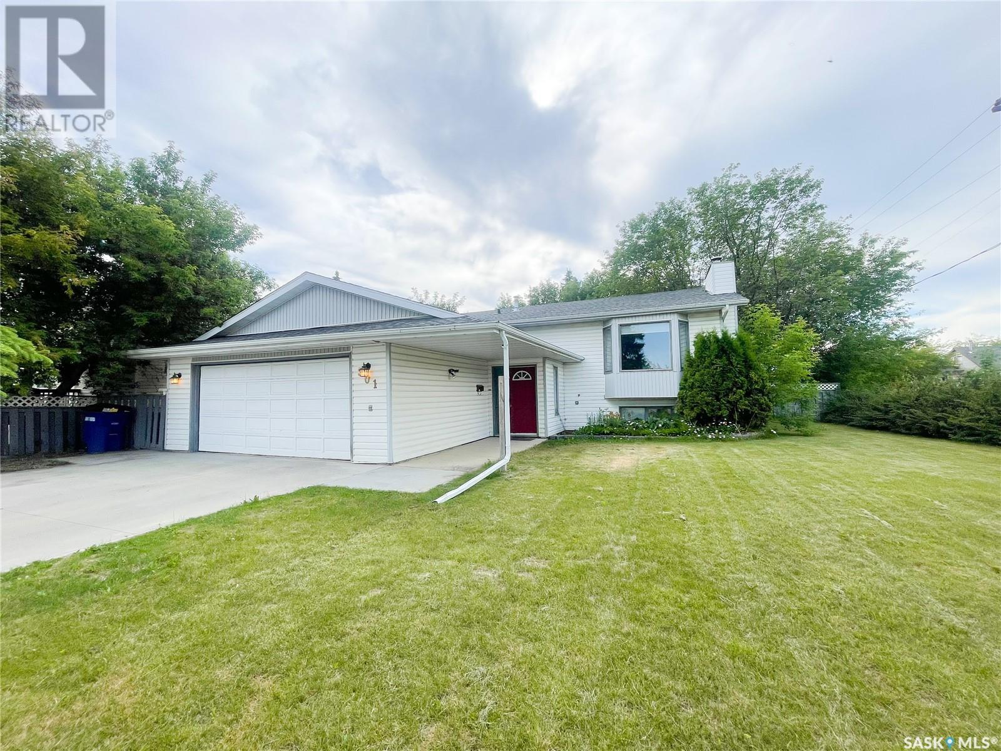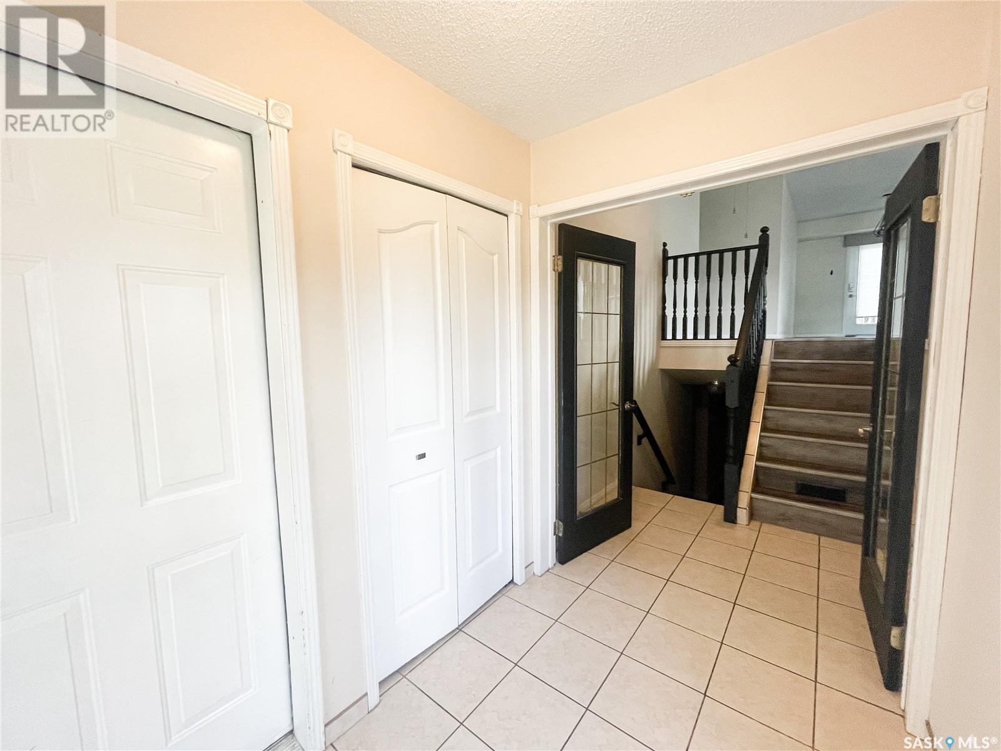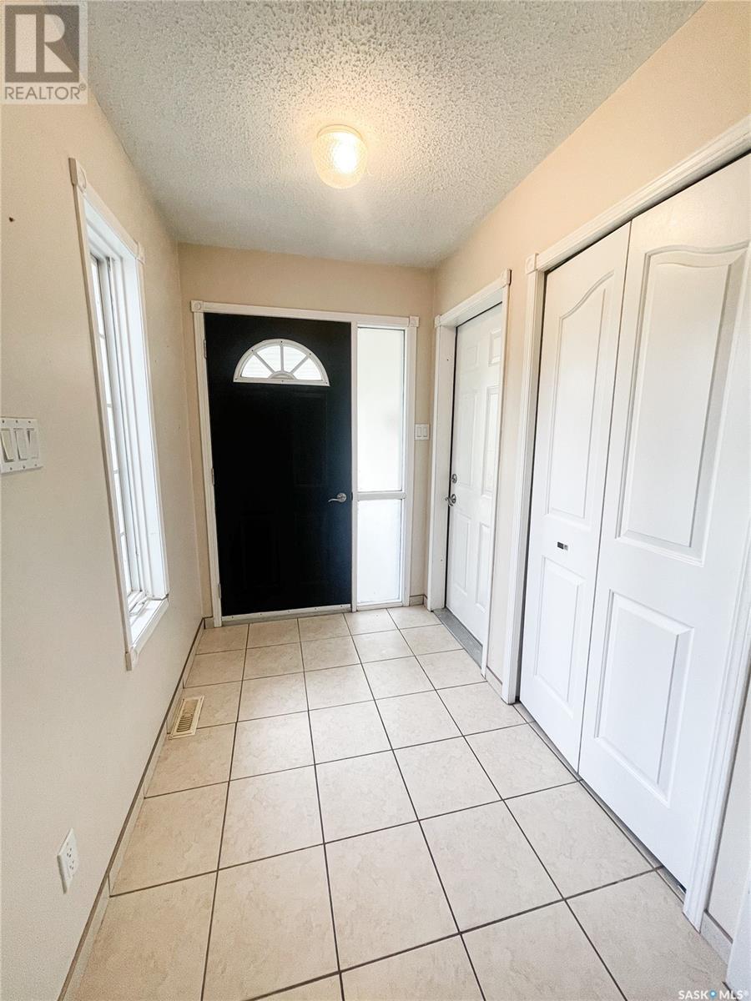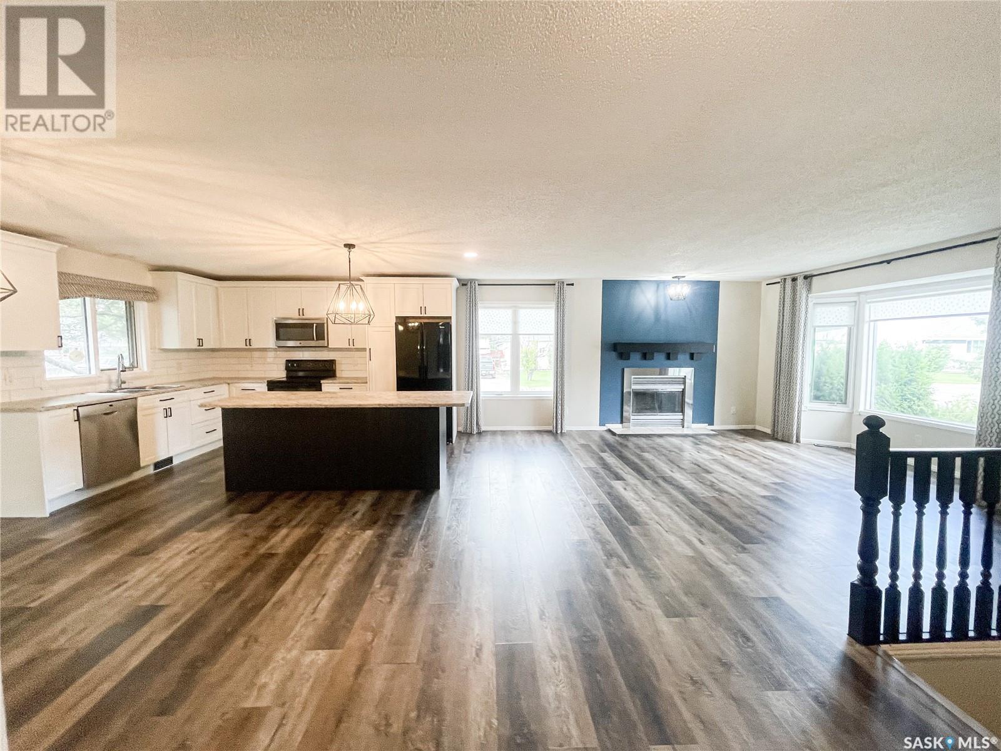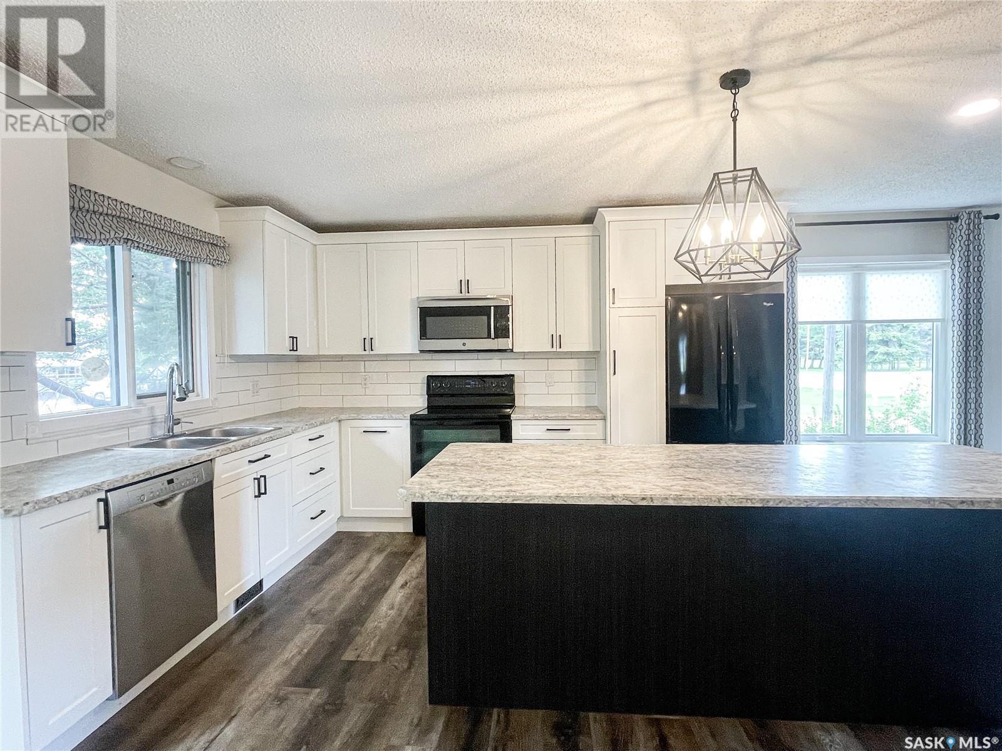Lorri Walters – Saskatoon REALTOR®
- Call or Text: (306) 221-3075
- Email: lorri@royallepage.ca
Description
Details
- Price:
- Type:
- Exterior:
- Garages:
- Bathrooms:
- Basement:
- Year Built:
- Style:
- Roof:
- Bedrooms:
- Frontage:
- Sq. Footage:
501 2nd Street W Meadow Lake, Saskatchewan S9X 1C9
$340,000
Built in 1988 this 1400 sq foot bi-level has amazing features you and your family will love! A large welcoming front entrance provides great closet space and access to the double attached garage (22’x24’). Main floor is open concept with a beautifully updated kitchen completed in 2020. This home has 5 bedrooms and 3 bathrooms in total, plenty of space for everyone! Primary bedroom has its own 4pc ensuite. Lower level contains a spacious family room and games area, as well as a den which can serve many purposes including a gym, home office or hobby room. Shingles done in 2019, and double concrete driveway in 2018. If you are looking for a terrific family home located close to schools this is one to add to the list. For more information on this property don’t hesitate to call. (id:62517)
Property Details
| MLS® Number | SK001969 |
| Property Type | Single Family |
| Features | Treed, Corner Site, Rectangular, Double Width Or More Driveway |
| Structure | Deck |
Building
| Bathroom Total | 3 |
| Bedrooms Total | 5 |
| Appliances | Washer, Refrigerator, Dryer, Garage Door Opener Remote(s), Stove |
| Architectural Style | Bi-level |
| Basement Development | Finished |
| Basement Type | Full (finished) |
| Constructed Date | 1988 |
| Fireplace Fuel | Wood |
| Fireplace Present | Yes |
| Fireplace Type | Conventional |
| Heating Fuel | Natural Gas |
| Heating Type | Forced Air |
| Size Interior | 1,400 Ft2 |
| Type | House |
Parking
| Attached Garage | |
| Heated Garage | |
| Parking Space(s) | 4 |
Land
| Acreage | No |
| Fence Type | Fence |
| Landscape Features | Lawn |
| Size Frontage | 75 Ft |
| Size Irregular | 9000.00 |
| Size Total | 9000 Sqft |
| Size Total Text | 9000 Sqft |
Rooms
| Level | Type | Length | Width | Dimensions |
|---|---|---|---|---|
| Basement | Family Room | 14 ft ,10 in | 21 ft ,11 in | 14 ft ,10 in x 21 ft ,11 in |
| Basement | Games Room | 13 ft ,2 in | 15 ft ,2 in | 13 ft ,2 in x 15 ft ,2 in |
| Basement | Den | 9 ft | 11 ft ,6 in | 9 ft x 11 ft ,6 in |
| Basement | Bedroom | 11 ft | 11 ft ,10 in | 11 ft x 11 ft ,10 in |
| Basement | Bedroom | 11 ft ,2 in | 11 ft ,7 in | 11 ft ,2 in x 11 ft ,7 in |
| Basement | Laundry Room | 8 ft ,9 in | 13 ft ,5 in | 8 ft ,9 in x 13 ft ,5 in |
| Basement | Other | 5 ft | 7 ft ,9 in | 5 ft x 7 ft ,9 in |
| Main Level | Foyer | 5 ft ,4 in | 12 ft | 5 ft ,4 in x 12 ft |
| Main Level | Living Room | 12 ft ,9 in | 15 ft ,3 in | 12 ft ,9 in x 15 ft ,3 in |
| Main Level | Kitchen | 10 ft ,1 in | 13 ft ,6 in | 10 ft ,1 in x 13 ft ,6 in |
| Main Level | Dining Room | 9 ft ,8 in | 12 ft ,11 in | 9 ft ,8 in x 12 ft ,11 in |
| Main Level | Primary Bedroom | 13 ft ,10 in | 13 ft ,8 in | 13 ft ,10 in x 13 ft ,8 in |
| Main Level | 4pc Ensuite Bath | 7 ft ,3 in | 7 ft ,7 in | 7 ft ,3 in x 7 ft ,7 in |
| Main Level | Bedroom | 10 ft ,7 in | 10 ft ,11 in | 10 ft ,7 in x 10 ft ,11 in |
| Main Level | Bedroom | 10 ft ,1 in | 10 ft ,11 in | 10 ft ,1 in x 10 ft ,11 in |
| Main Level | 4pc Bathroom | 5 ft ,6 in | 7 ft ,4 in | 5 ft ,6 in x 7 ft ,4 in |
https://www.realtor.ca/real-estate/28132599/501-2nd-street-w-meadow-lake
Contact Us
Contact us for more information
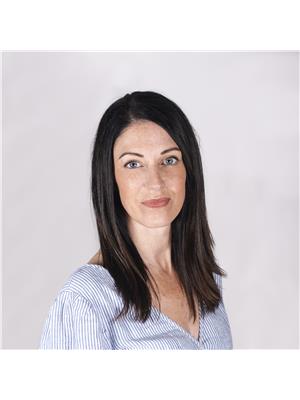
Catherine Aldous
Salesperson
1401 100th Street
North Battleford, Saskatchewan S9A 0W1
(306) 937-2957
prairieelite.c21.ca/
