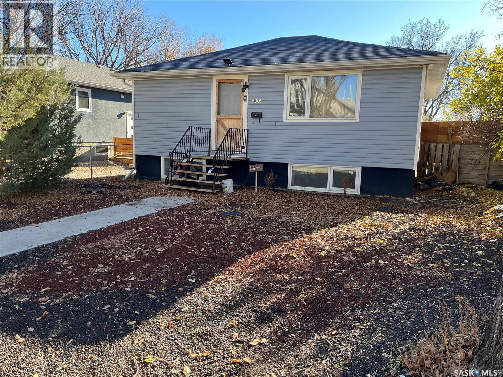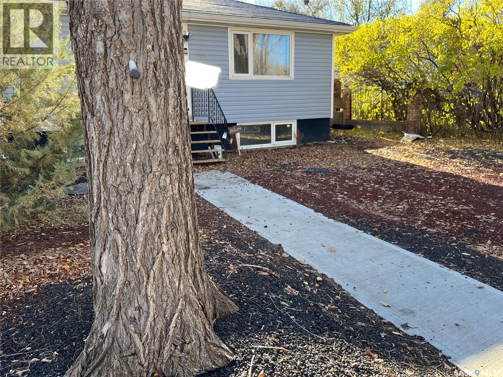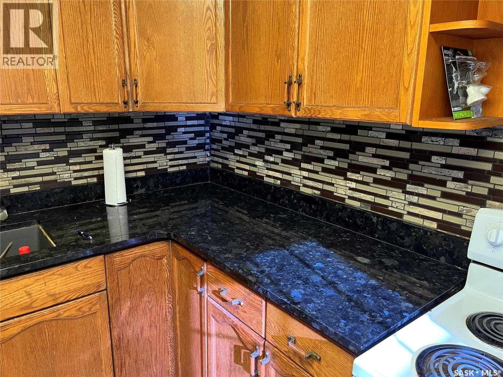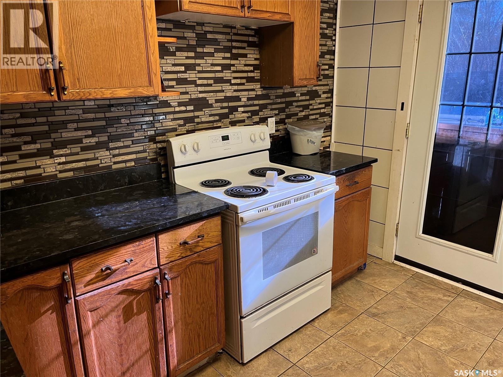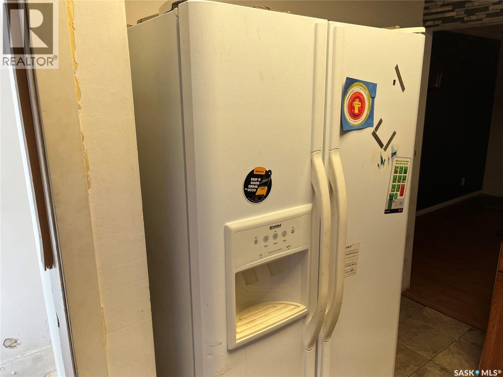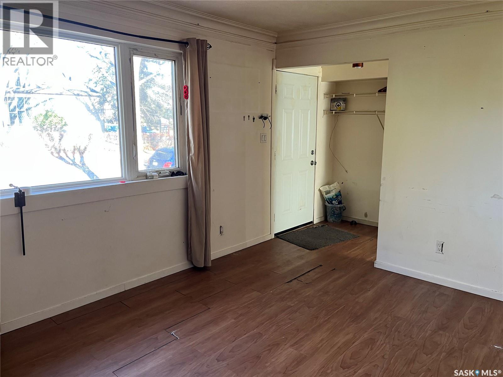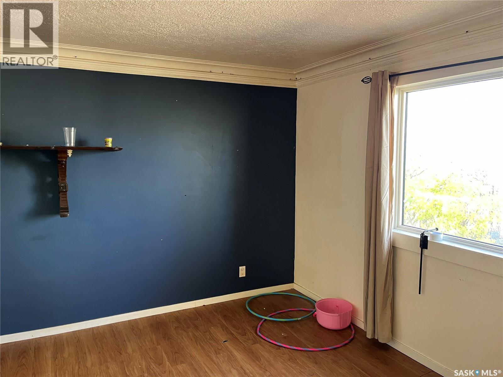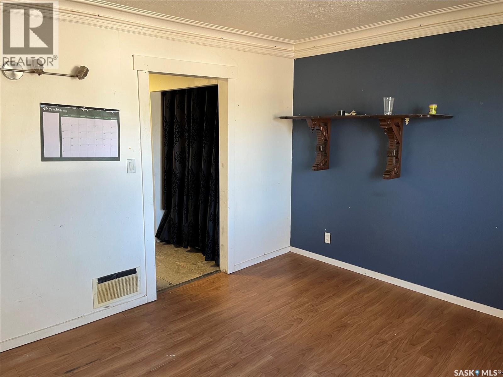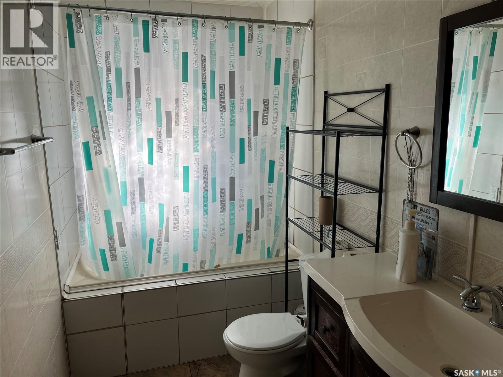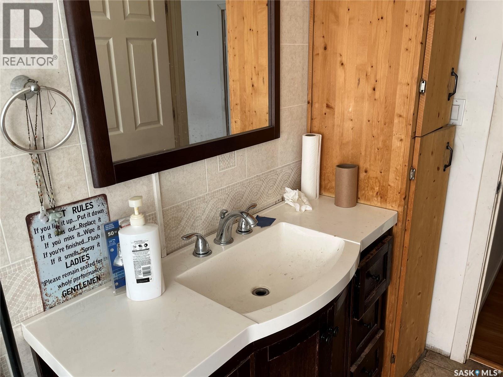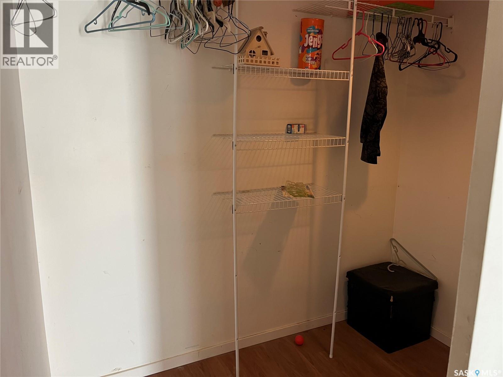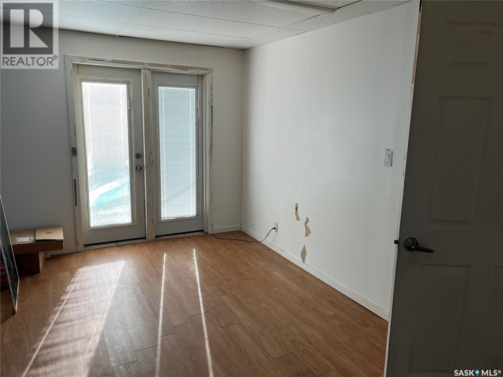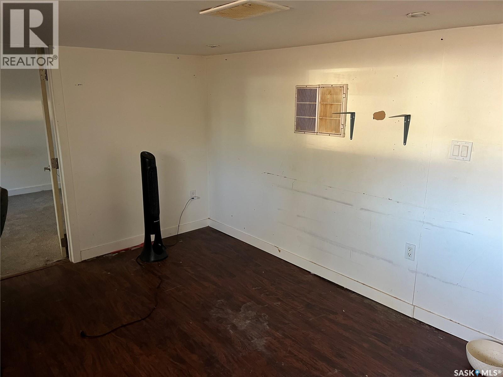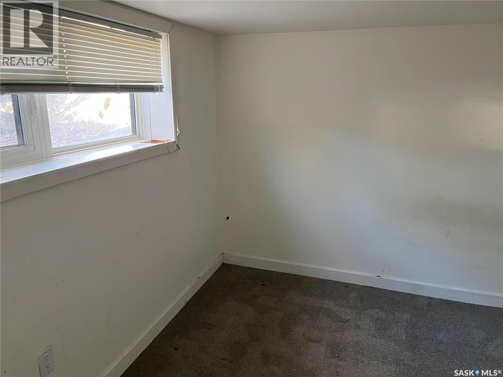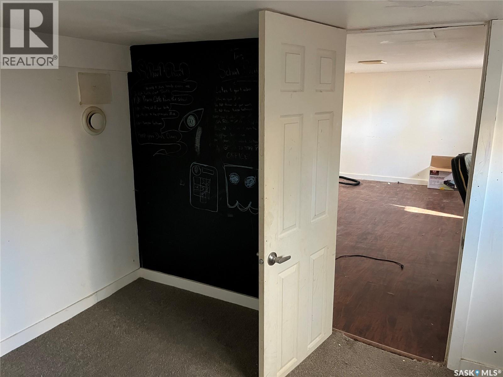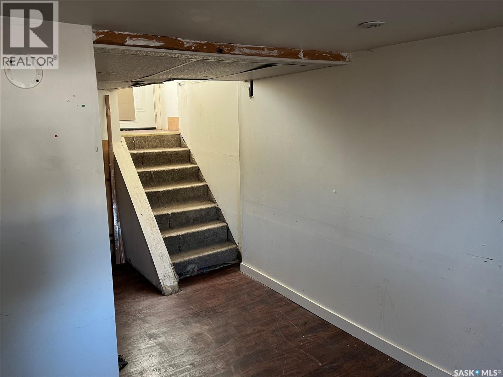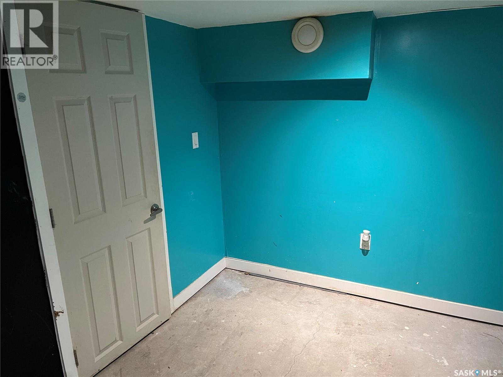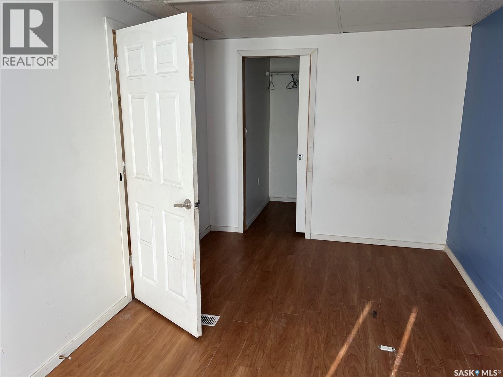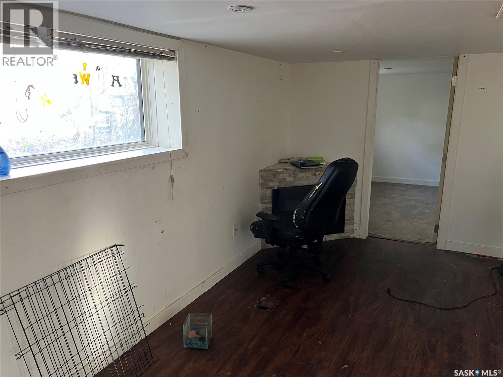Lorri Walters – Saskatoon REALTOR®
- Call or Text: (306) 221-3075
- Email: lorri@royallepage.ca
Description
Details
- Price:
- Type:
- Exterior:
- Garages:
- Bathrooms:
- Basement:
- Year Built:
- Style:
- Roof:
- Bedrooms:
- Frontage:
- Sq. Footage:
5009 8th Avenue Regina, Saskatchewan S4T 0W4
$179,900
Quiet Rosemont location starter or revenue; large primary bedroom with walk in closet and garden door to deck; kitchen has granite counter top; garden doors off kitchen to deck; jet tub in bath; main floor laundry; basement developed with family room, bedroom, den and 3 piece roughed in plumbing; egress windows; three concrete walls braced and spray foamed, back wall replaced a few years ago with preserved wood; basement floor re-poured; hi-efficiency furnace; 200 amp; large garden shed and parking for four vehicles in back; fridge, stove, washer and dryer included. (id:62517)
Property Details
| MLS® Number | SK022446 |
| Property Type | Single Family |
| Neigbourhood | Rosemont |
| Features | Treed, Rectangular |
| Structure | Deck |
Building
| Bathroom Total | 1 |
| Bedrooms Total | 2 |
| Appliances | Washer, Refrigerator, Dryer, Window Coverings, Storage Shed, Stove |
| Architectural Style | Bungalow |
| Basement Development | Partially Finished |
| Basement Type | Full (partially Finished) |
| Constructed Date | 1952 |
| Fireplace Fuel | Electric |
| Fireplace Present | Yes |
| Fireplace Type | Conventional |
| Heating Fuel | Natural Gas |
| Heating Type | Forced Air |
| Stories Total | 1 |
| Size Interior | 686 Ft2 |
| Type | House |
Parking
| None | |
| Parking Space(s) | 4 |
Land
| Acreage | No |
| Fence Type | Fence |
| Size Irregular | 4281.00 |
| Size Total | 4281 Sqft |
| Size Total Text | 4281 Sqft |
Rooms
| Level | Type | Length | Width | Dimensions |
|---|---|---|---|---|
| Basement | Family Room | 16 ft | 10 ft ,4 in | 16 ft x 10 ft ,4 in |
| Basement | Bedroom | 10 ft ,9 in | 9 ft ,7 in | 10 ft ,9 in x 9 ft ,7 in |
| Basement | Den | 11 ft | 7 ft ,8 in | 11 ft x 7 ft ,8 in |
| Main Level | Living Room | 14 ft ,9 in | 12 ft | 14 ft ,9 in x 12 ft |
| Main Level | Kitchen | 10 ft ,6 in | 9 ft | 10 ft ,6 in x 9 ft |
| Main Level | Laundry Room | Measurements not available | ||
| Main Level | Primary Bedroom | 17 ft ,8 in | 9 ft | 17 ft ,8 in x 9 ft |
https://www.realtor.ca/real-estate/29070084/5009-8th-avenue-regina-rosemont
Contact Us
Contact us for more information

Cliff Iverson
Associate Broker
www.cliffiverson.remax.ca/
2350 - 2nd Avenue
Regina, Saskatchewan S4R 1A6
(306) 791-7666
(306) 565-0088
remaxregina.ca/

