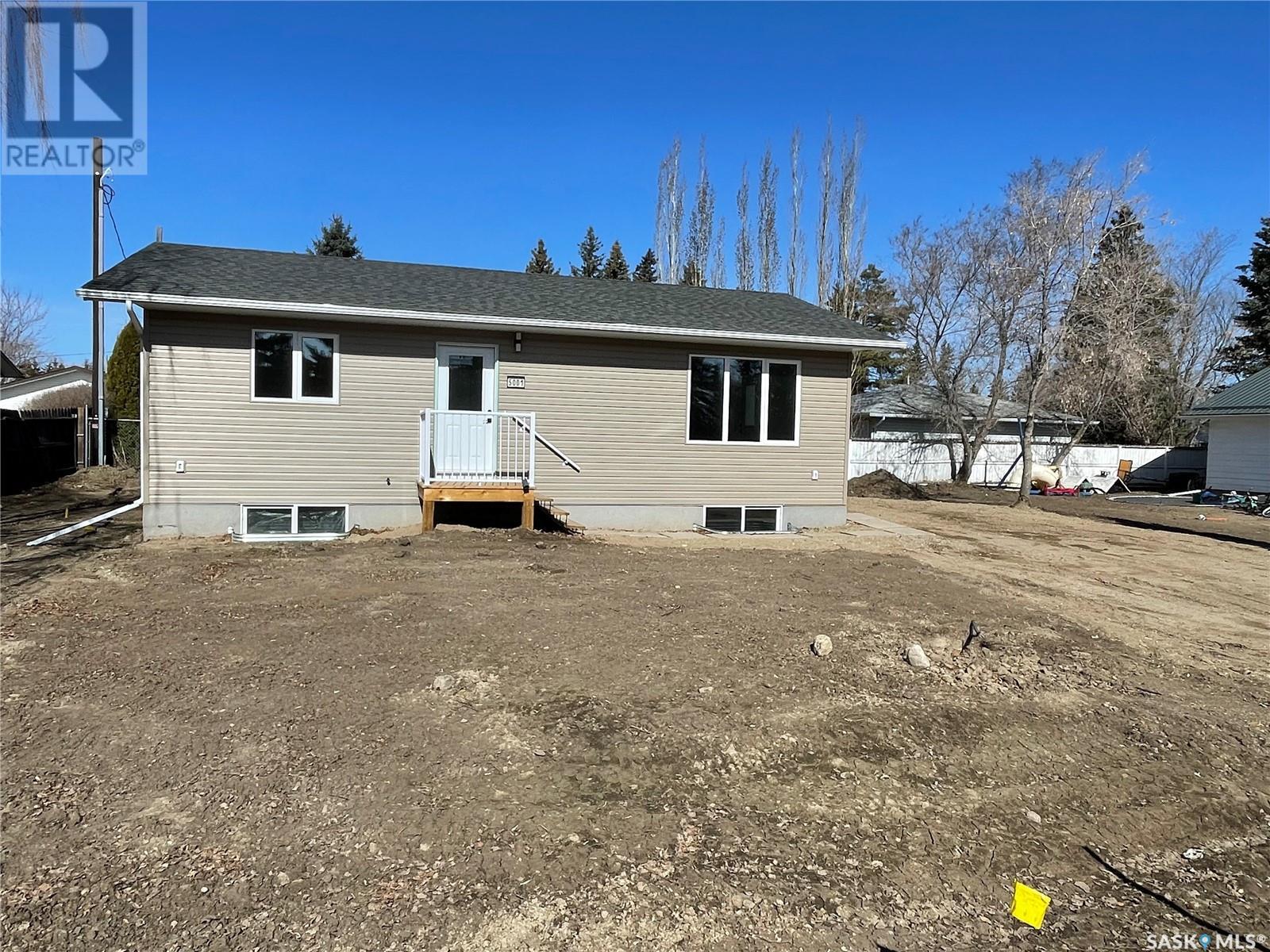Lorri Walters – Saskatoon REALTOR®
- Call or Text: (306) 221-3075
- Email: lorri@royallepage.ca
Description
Details
- Price:
- Type:
- Exterior:
- Garages:
- Bathrooms:
- Basement:
- Year Built:
- Style:
- Roof:
- Bedrooms:
- Frontage:
- Sq. Footage:
5001 Neufeld Avenue Waldheim, Saskatchewan S0K 4R0
$339,900
Welcome to this brand-new home in the heart of Waldheim, offering modern living in a cozy package. With 925 sq. ft., this home is designed for efficient, comfortable living. The floor plan features 4 well-appointed bedrooms and two bathrooms, perfect for a small family or down-sizers. The open-concept living area boasts a contemporary kitchen with sleek finishes, seamlessly flowing into the living and dining spaces. Large windows flood the home with natural light, creating a warm and inviting atmosphere. The exterior is up to grade and ready for you to make it your own. Located in a quiet, family-friendly neighbourhood, this home is close to schools, parks, and local amenities. This property is a fantastic opportunity to own a brand-new home with modern conveniences in a charming community. (id:62517)
Property Details
| MLS® Number | SK995751 |
| Property Type | Single Family |
| Features | Rectangular, Double Width Or More Driveway |
Building
| Bathroom Total | 2 |
| Bedrooms Total | 4 |
| Appliances | Washer, Refrigerator, Dishwasher, Dryer, Stove |
| Architectural Style | Bungalow |
| Basement Development | Unfinished |
| Basement Type | Full (unfinished) |
| Constructed Date | 2024 |
| Cooling Type | Air Exchanger |
| Heating Fuel | Natural Gas |
| Heating Type | Forced Air |
| Stories Total | 1 |
| Size Interior | 925 Ft2 |
| Type | House |
Parking
| Parking Pad | |
| None | |
| Gravel | |
| Parking Space(s) | 2 |
Land
| Acreage | No |
| Size Frontage | 82 Ft |
| Size Irregular | 5330.00 |
| Size Total | 5330 Sqft |
| Size Total Text | 5330 Sqft |
Rooms
| Level | Type | Length | Width | Dimensions |
|---|---|---|---|---|
| Main Level | Kitchen | 10'6 x 9' | ||
| Main Level | Dining Room | 10'6 x 9' | ||
| Main Level | Living Room | 11'6 x 12' | ||
| Main Level | Primary Bedroom | 10' x 12' | ||
| Main Level | Bedroom | 9' x 12' | ||
| Main Level | 4pc Bathroom | 5' x 9'6 |
https://www.realtor.ca/real-estate/27903939/5001-neufeld-avenue-waldheim
Contact Us
Contact us for more information

Kelly Reimer
Salesperson
Box 1630
Warman, Saskatchewan S0K 4S0
(306) 668-0123
(306) 668-0125

























