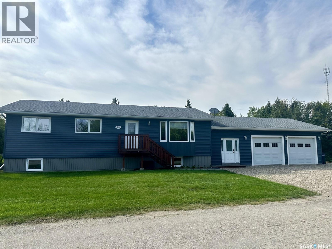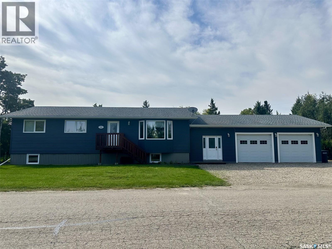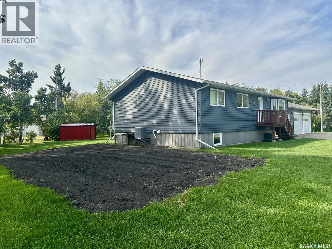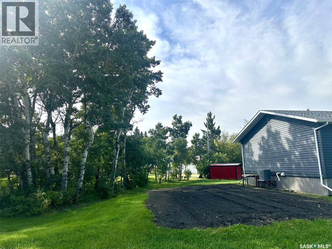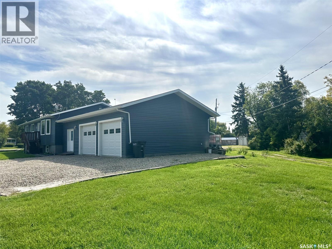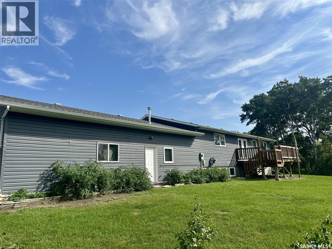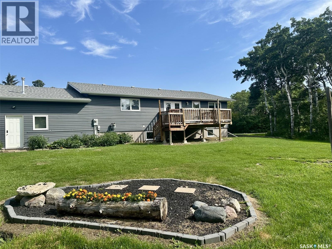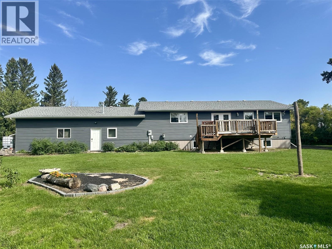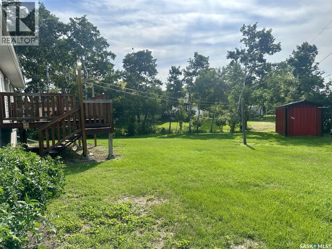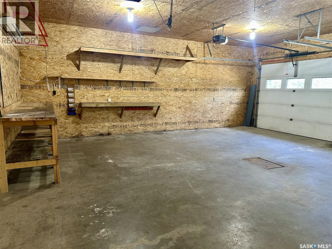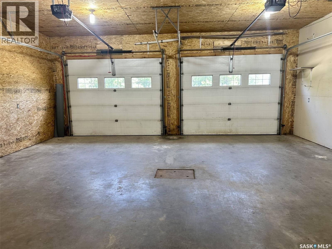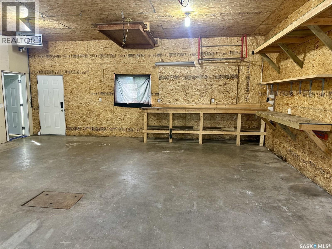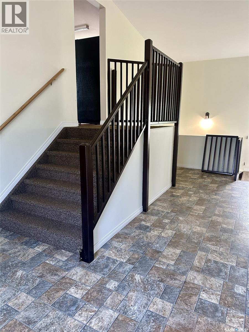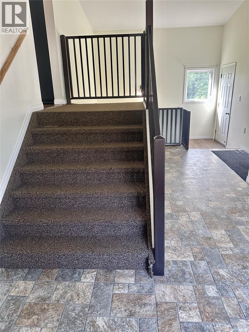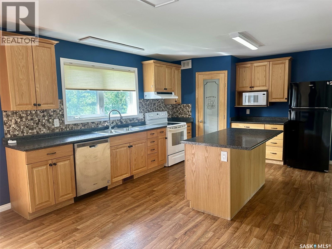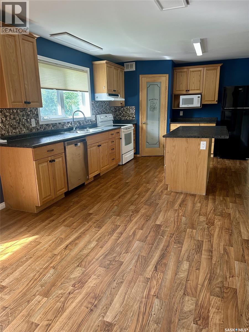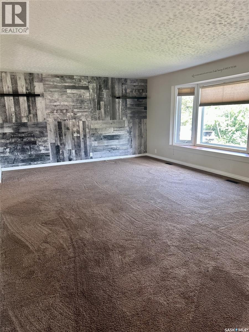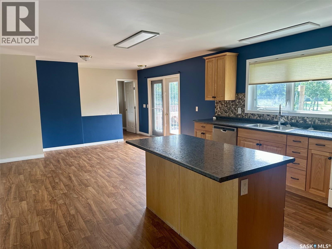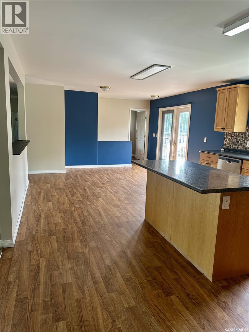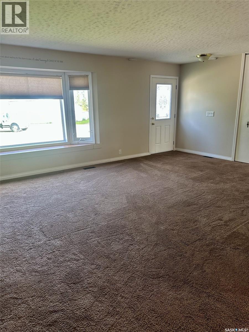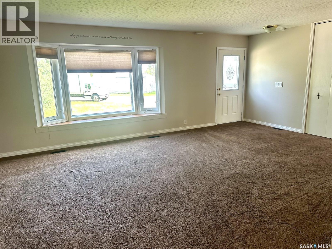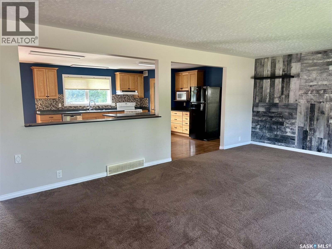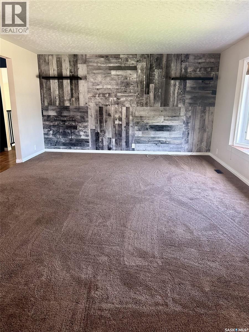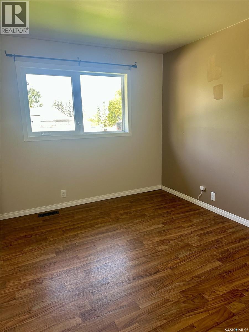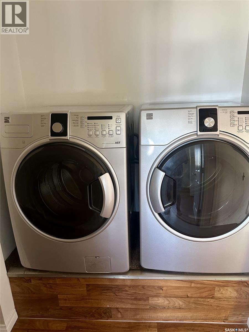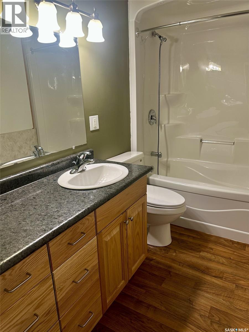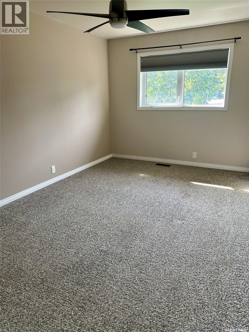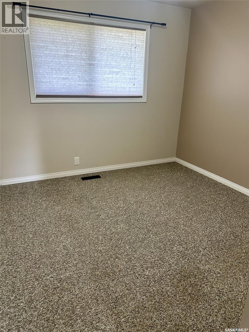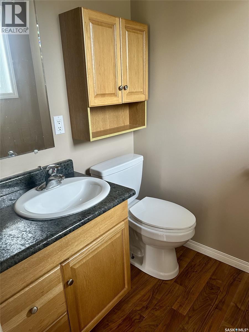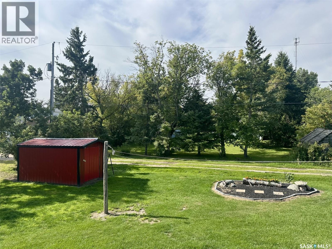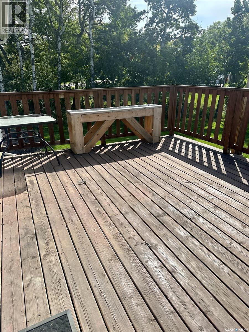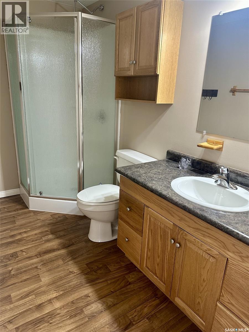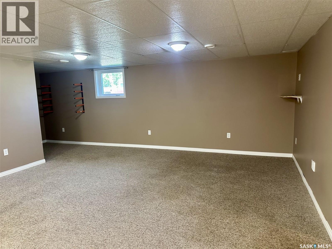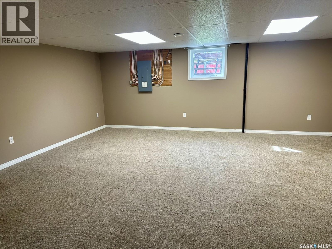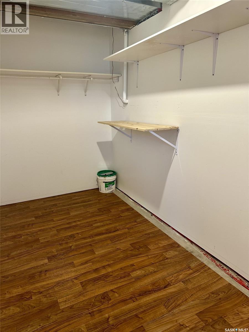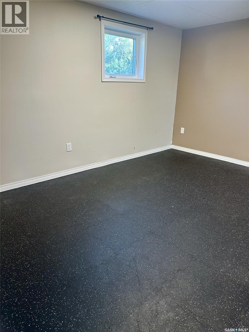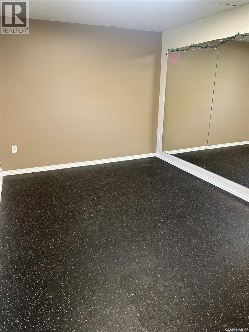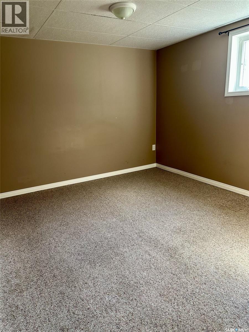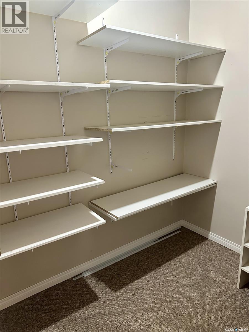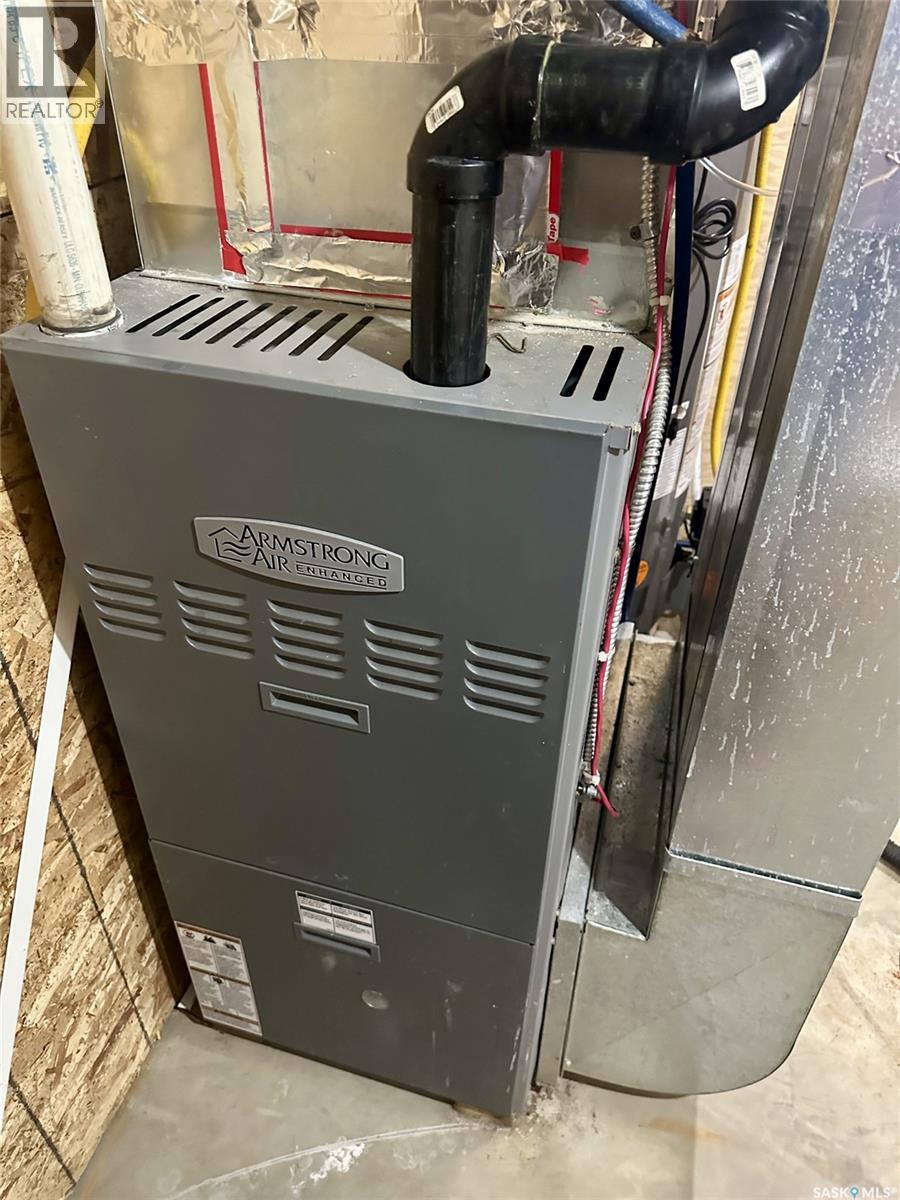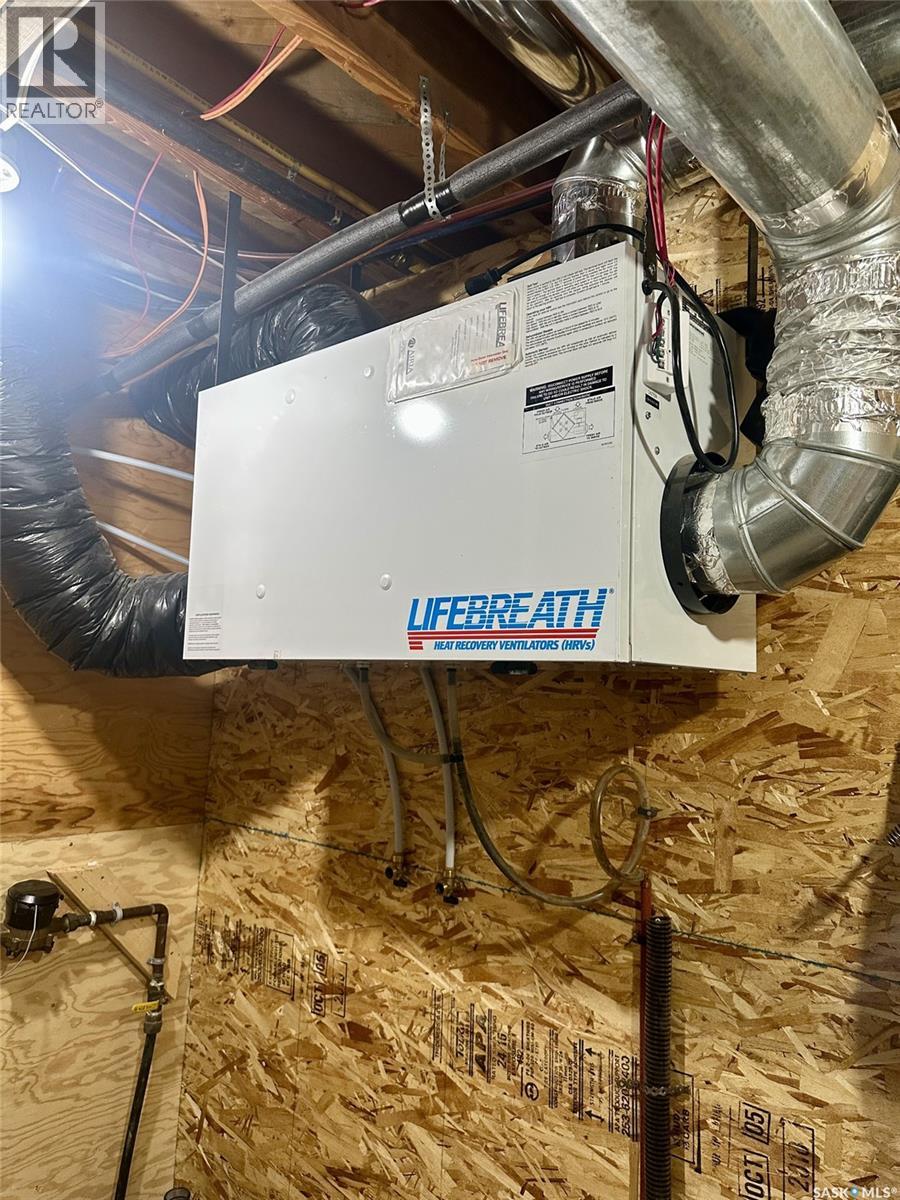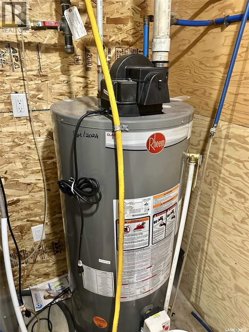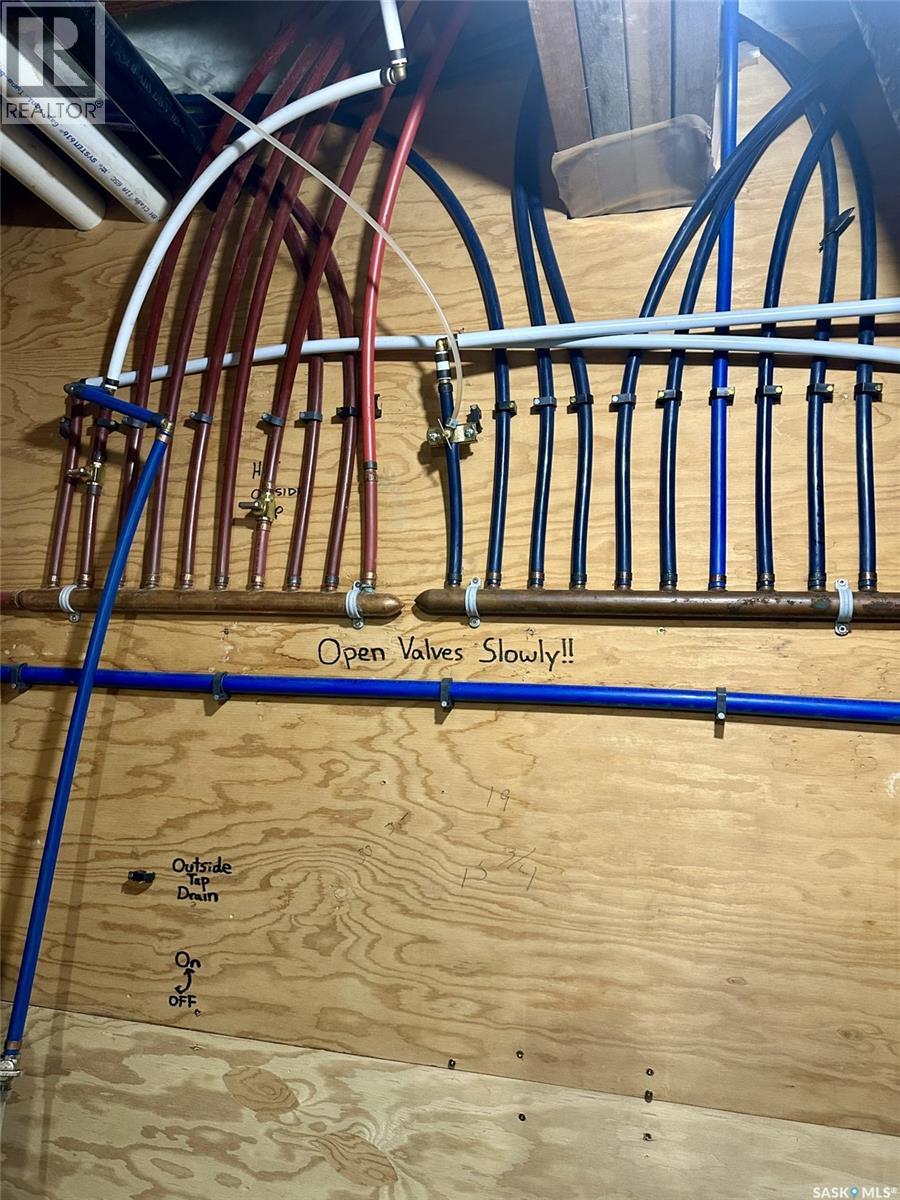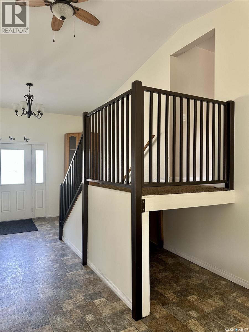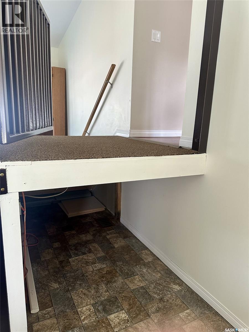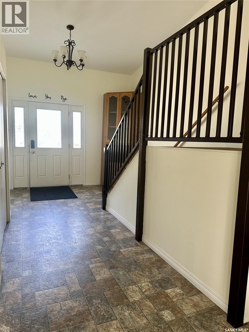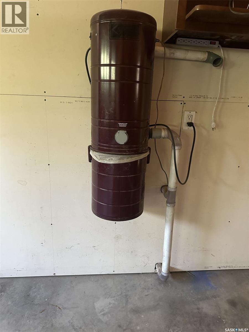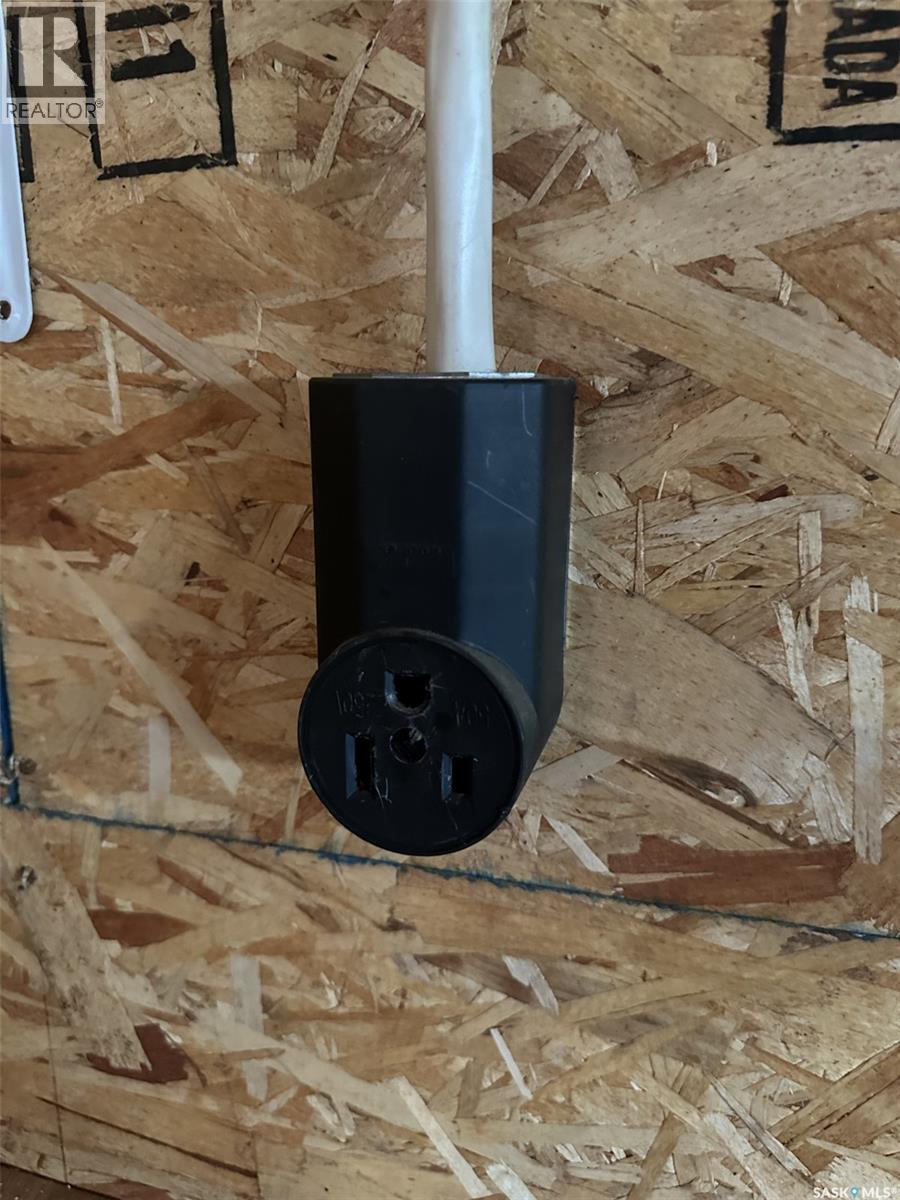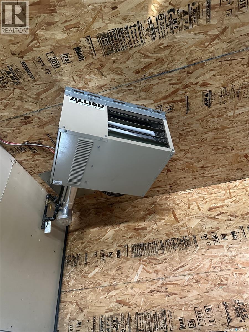Lorri Walters – Saskatoon REALTOR®
- Call or Text: (306) 221-3075
- Email: lorri@royallepage.ca
Description
Details
- Price:
- Type:
- Exterior:
- Garages:
- Bathrooms:
- Basement:
- Year Built:
- Style:
- Roof:
- Bedrooms:
- Frontage:
- Sq. Footage:
500 5th Avenue Leroy, Saskatchewan S0K 2P0
$364,900
Welcome to 500 5th Ave located in the beautiful Town of Leroy, SK! This grand 1,728 sqft bungalow is fully developed and offers 5 bedrooms (3 on main), 3 bathrooms, main floor laundry and an attached oversized 26x28 heated garage. The large open kitchen comes equipped with a full appliance package and a sit up island. With all the square footage this home has 2 massive living rooms/family rooms, 1 per level, great for entertaining! There is a separate entry which will lead downstairs to offer a chance to add a secondary suite in basement. There is also wheel chair accessibility with power ran for a lift in entry way to get to main floor. Key notables: Central air, central vac, 220 plug in garage, 0.4 acre lot, garden area, deck off dining room and much more. This original home was brought onto the new basement in 2010 and went through a full renovation bringing up to date and turn key. Perfectly situated on this amazing lot located a block from the school making this a great family home! Don't miss out enjoying this beautiful well-kept home in small town living!! (id:62517)
Property Details
| MLS® Number | SK017075 |
| Property Type | Single Family |
| Features | Treed, Corner Site, Irregular Lot Size, Lane, Wheelchair Access, Sump Pump |
| Structure | Deck |
Building
| Bathroom Total | 3 |
| Bedrooms Total | 5 |
| Appliances | Washer, Refrigerator, Dishwasher, Dryer, Microwave, Window Coverings, Garage Door Opener Remote(s), Hood Fan, Storage Shed, Stove |
| Architectural Style | Bungalow |
| Basement Development | Finished |
| Basement Type | Full (finished) |
| Constructed Date | 1966 |
| Cooling Type | Central Air Conditioning, Air Exchanger |
| Heating Fuel | Natural Gas |
| Heating Type | Forced Air |
| Stories Total | 1 |
| Size Interior | 1,728 Ft2 |
| Type | House |
Parking
| Attached Garage | |
| R V | |
| Gravel | |
| Heated Garage | |
| Parking Space(s) | 10 |
Land
| Acreage | No |
| Landscape Features | Lawn, Garden Area |
| Size Frontage | 165 Ft |
| Size Irregular | 0.04 |
| Size Total | 0.04 Ac |
| Size Total Text | 0.04 Ac |
Rooms
| Level | Type | Length | Width | Dimensions |
|---|---|---|---|---|
| Basement | Family Room | 28 ft ,6 in | 16 ft ,7 in | 28 ft ,6 in x 16 ft ,7 in |
| Basement | 3pc Bathroom | Measurements not available | ||
| Basement | Bedroom | 9 ft ,7 in | 14 ft ,8 in | 9 ft ,7 in x 14 ft ,8 in |
| Basement | Bedroom | 10 ft ,4 in | 15 ft | 10 ft ,4 in x 15 ft |
| Basement | Other | 4 ft ,8 in | 10 ft ,6 in | 4 ft ,8 in x 10 ft ,6 in |
| Main Level | Foyer | 11 ft ,8 in | 26 ft ,10 in | 11 ft ,8 in x 26 ft ,10 in |
| Main Level | Kitchen | 15 ft ,6 in | 14 ft ,4 in | 15 ft ,6 in x 14 ft ,4 in |
| Main Level | Dining Room | 10 ft | 14 ft ,4 in | 10 ft x 14 ft ,4 in |
| Main Level | Living Room | 14 ft ,4 in | 21 ft ,9 in | 14 ft ,4 in x 21 ft ,9 in |
| Main Level | 2pc Bathroom | Measurements not available | ||
| Main Level | Bedroom | 11 ft | 9 ft ,9 in | 11 ft x 9 ft ,9 in |
| Main Level | 4pc Bathroom | Measurements not available | ||
| Main Level | Bedroom | 11 ft | 10 ft | 11 ft x 10 ft |
| Main Level | Primary Bedroom | 14 ft ,4 in | 10 ft | 14 ft ,4 in x 10 ft |
| Main Level | Laundry Room | Measurements not available |
https://www.realtor.ca/real-estate/28795835/500-5th-avenue-leroy
Contact Us
Contact us for more information

Kris Miazga
Salesperson
200-301 1st Avenue North
Saskatoon, Saskatchewan S7K 1X5
(306) 652-2882

