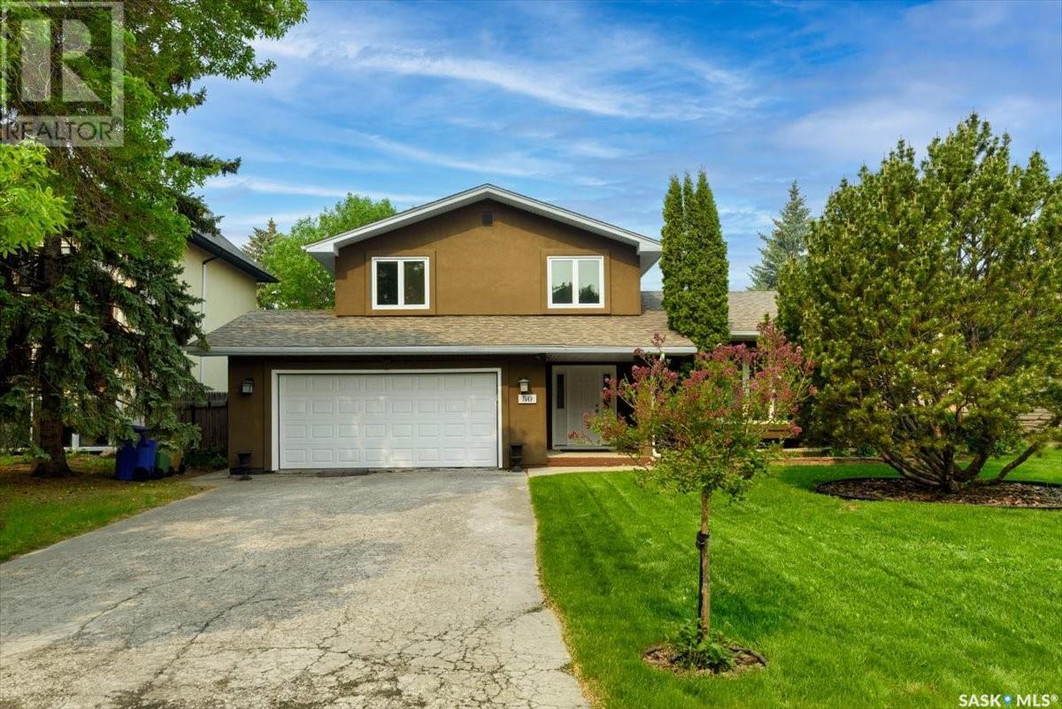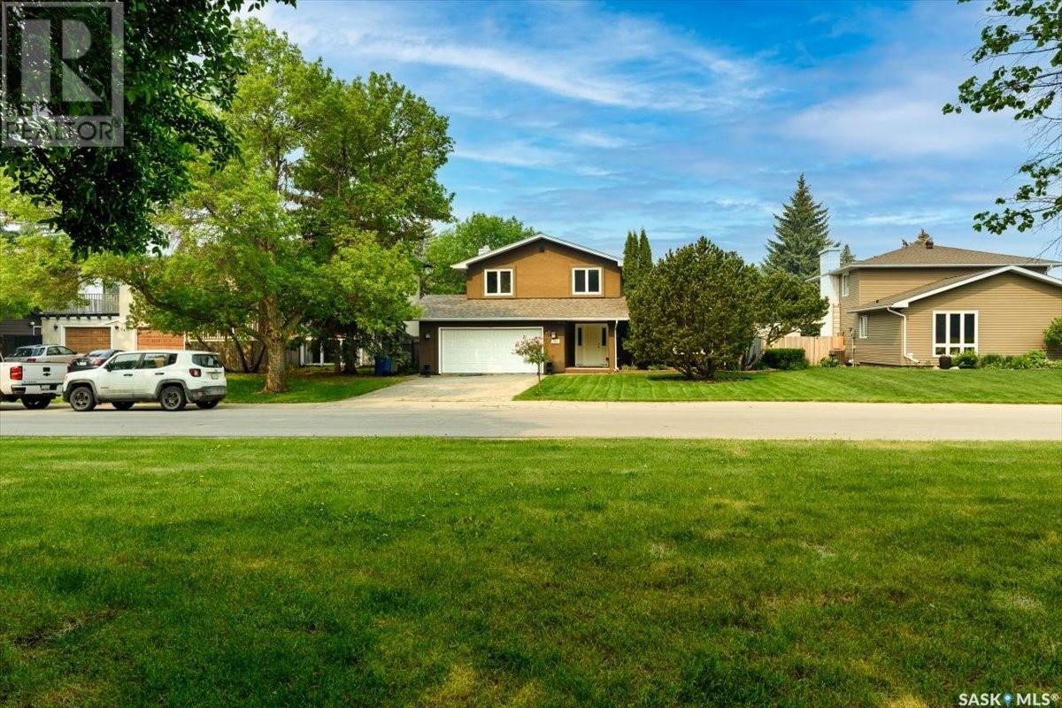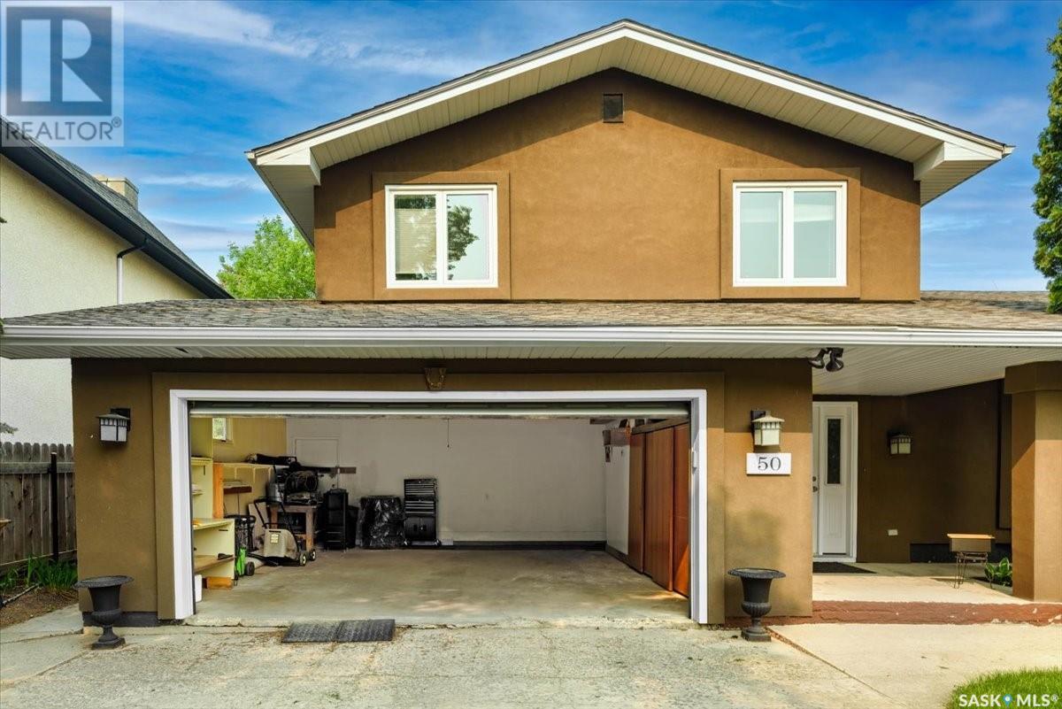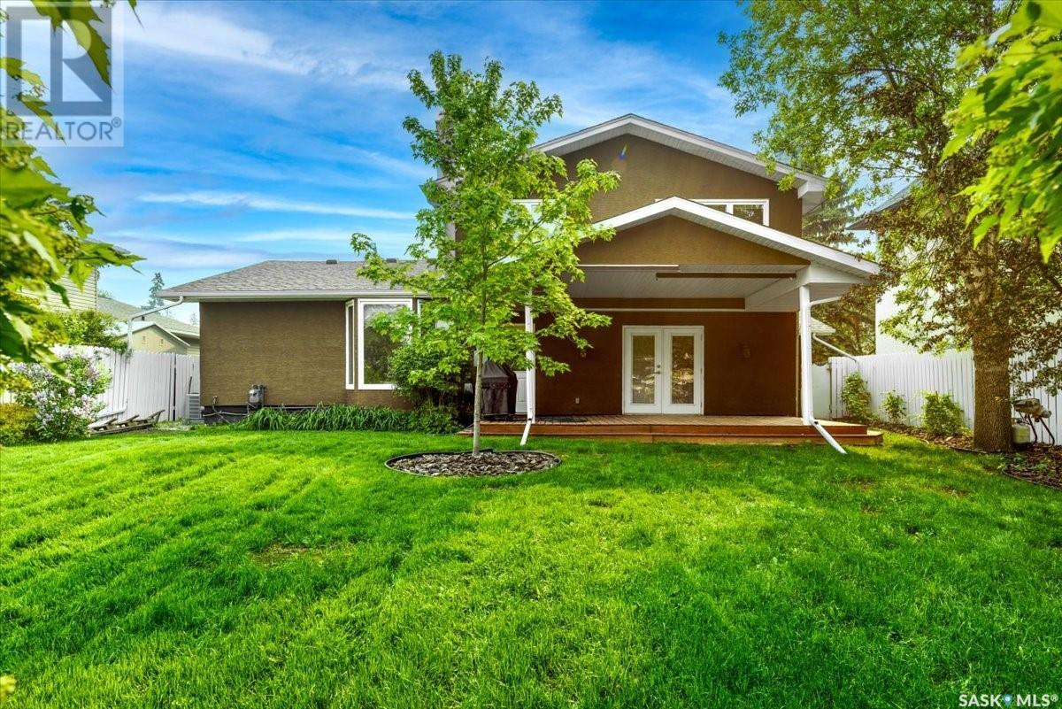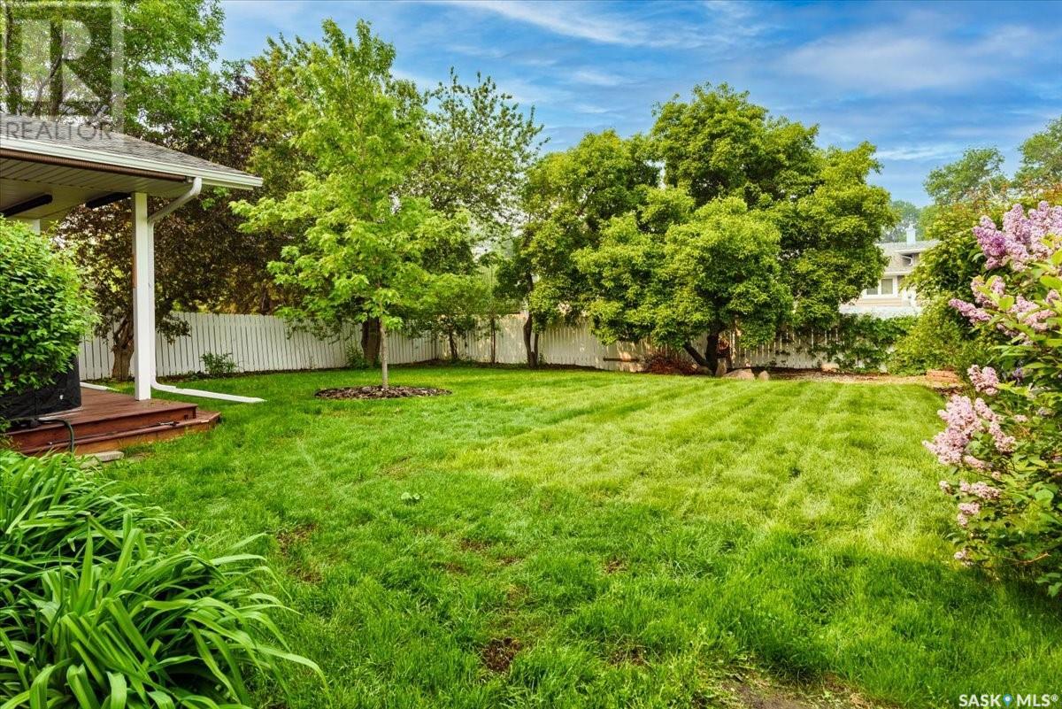Lorri Walters – Saskatoon REALTOR®
- Call or Text: (306) 221-3075
- Email: lorri@royallepage.ca
Description
Details
- Price:
- Type:
- Exterior:
- Garages:
- Bathrooms:
- Basement:
- Year Built:
- Style:
- Roof:
- Bedrooms:
- Frontage:
- Sq. Footage:
50 Lowry Place Regina, Saskatchewan S4S 6C7
$629,900
Welcome to 50 Lowry Place – A Rare Gem in the Heart of Regina's South End. Tucked away on a quiet cul-de-sac w/ only 11 exclusive homes & a lush central green space, this stunning family home offers the perfect balance of serenity & convenience. Located in one of Regina’s most sought-after neighbourhoods, you’re just steps from Ethel Milliken & Dr. A.E. Perry Elementary Schools, South Leisure Center / Realtors Park, & a short walk to Southland Mall, local restaurants, cafés, South Leisure Centre, & major transit routes. A rare rear alley provides extra privacy & creates a safe, low-traffic area—perfect for kids to bike & play. From the moment you arrive, the attention to detail & pride of ownership are unmistakable. Extensively updated inside & out, this spacious 4-bdrm, 3-bthrm home blends timeless elegance w/ modern upgrades—making it truly move-in ready for the next owner. Step inside to a large tiled foyer that welcomes you into an expansive, sun-filled living space & a generous dining area—ideal for both everyday living & entertaining. Adjacent to the dining room is a beautifully renovated kitchen a space that is both functional & stylish. Two steps down from the main level, you'll find a large sunken family room, a cozy retreat that opens directly onto the deck & backyard. This inviting space is shaded by a mature tree just outside, making it a naturally cool & relaxing spot. A convenient two-piece bathroom is also located on the main floor, ideal for guests and family use. Over the past 8 years, the property has seen nearly $100,000 in upgrades. (id:62517)
Property Details
| MLS® Number | SK009808 |
| Property Type | Single Family |
| Neigbourhood | Albert Park |
Building
| Bathroom Total | 3 |
| Bedrooms Total | 4 |
| Architectural Style | 2 Level |
| Basement Type | Full |
| Constructed Date | 1973 |
| Heating Fuel | Natural Gas |
| Stories Total | 2 |
| Size Interior | 1,729 Ft2 |
| Type | House |
Parking
| Attached Garage | |
| Parking Space(s) | 6 |
Land
| Acreage | No |
| Size Irregular | 7312.00 |
| Size Total | 7312 Sqft |
| Size Total Text | 7312 Sqft |
Rooms
| Level | Type | Length | Width | Dimensions |
|---|---|---|---|---|
| Second Level | Bedroom | 11 ft ,10 in | 12 ft ,4 in | 11 ft ,10 in x 12 ft ,4 in |
| Second Level | Bedroom | 11 ft ,8 in | 9 ft | 11 ft ,8 in x 9 ft |
| Second Level | Bedroom | 8 ft ,5 in | 9 ft ,2 in | 8 ft ,5 in x 9 ft ,2 in |
| Basement | Bedroom | 11 ft ,10 in | 11 ft | 11 ft ,10 in x 11 ft |
| Basement | Laundry Room | Measurements not available | ||
| Main Level | Dining Room | Measurements not available | ||
| Main Level | Family Room | Measurements not available | ||
| Main Level | Living Room | Measurements not available |
https://www.realtor.ca/real-estate/28499017/50-lowry-place-regina-albert-park
Contact Us
Contact us for more information
Erin Holowach
Salesperson
comfree.com/
2366 Avenue C North
Saskatoon, Saskatchewan S7L 5X5
(877) 888-3131
comfree.com/
