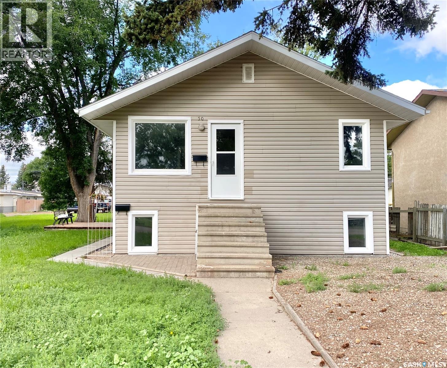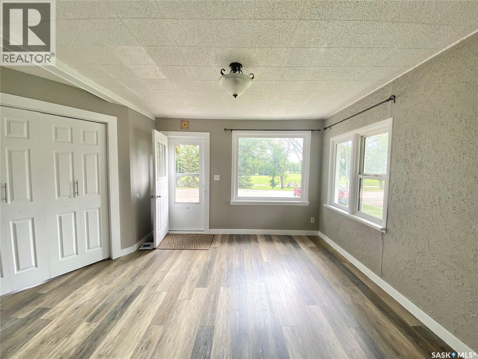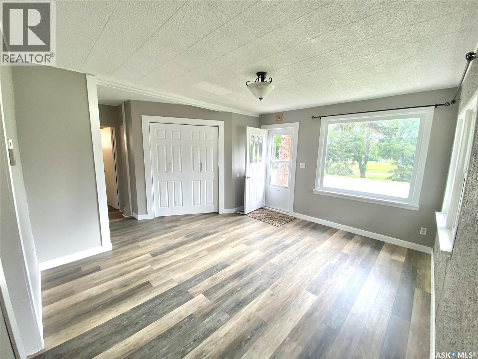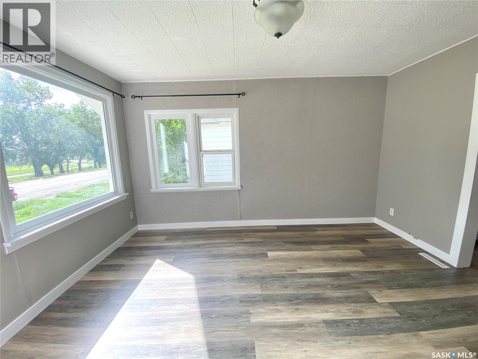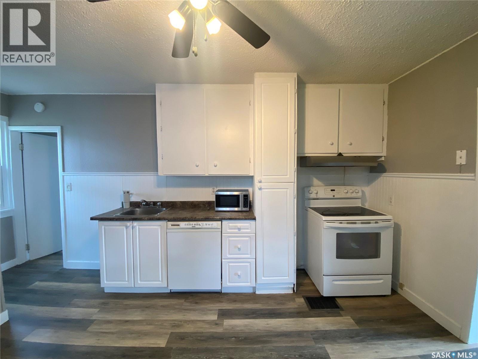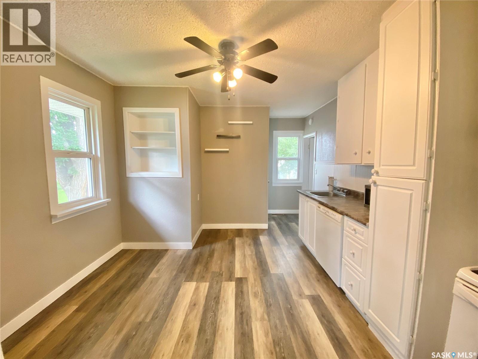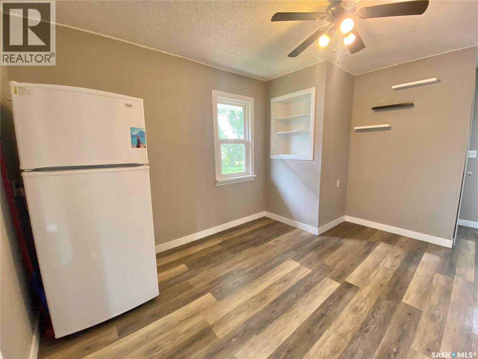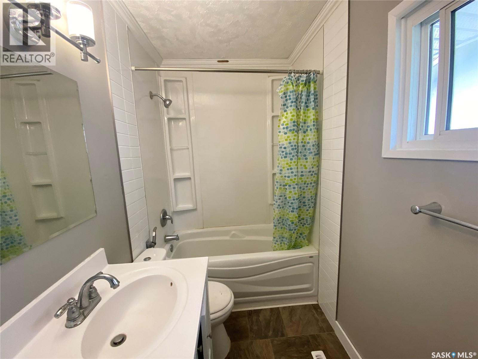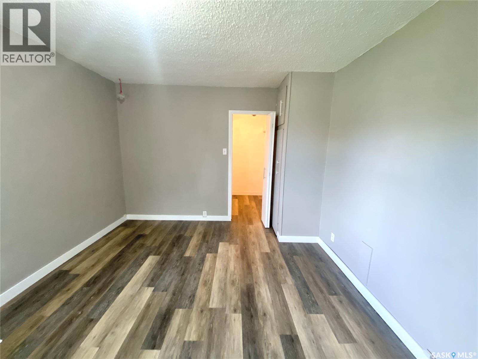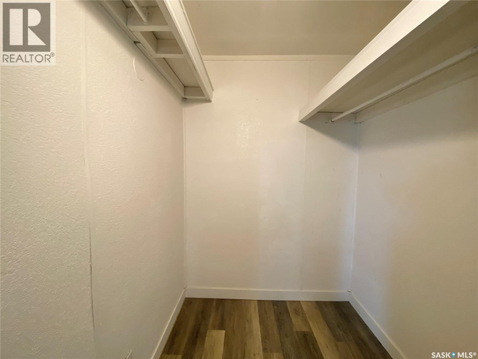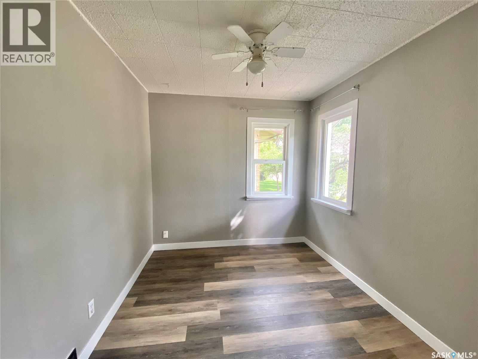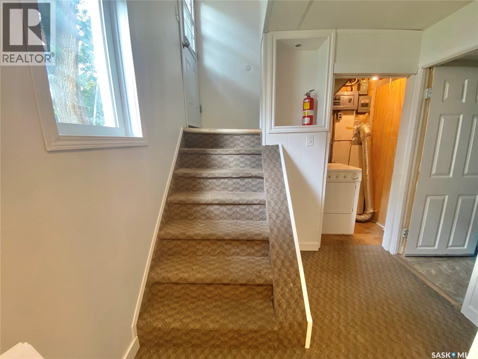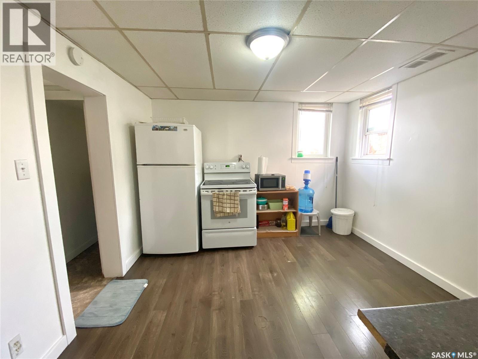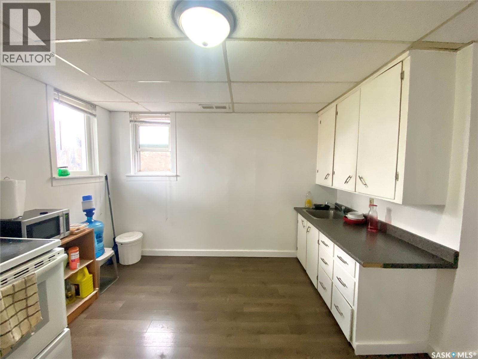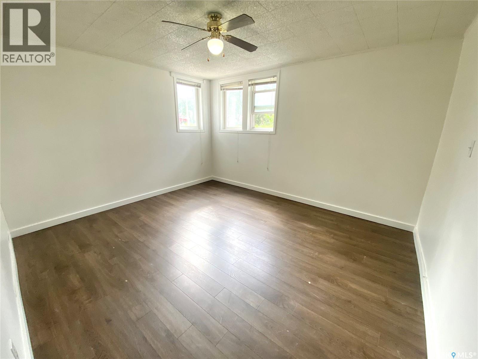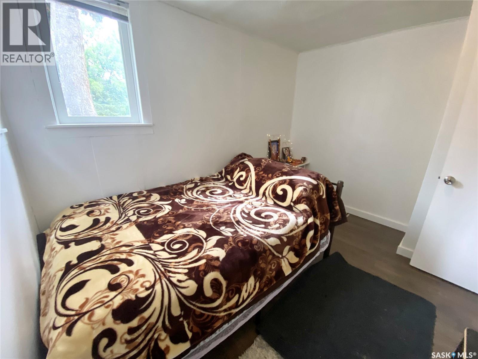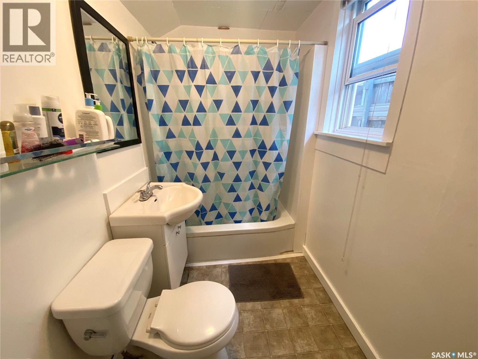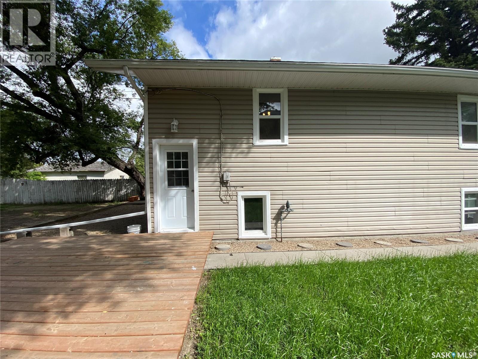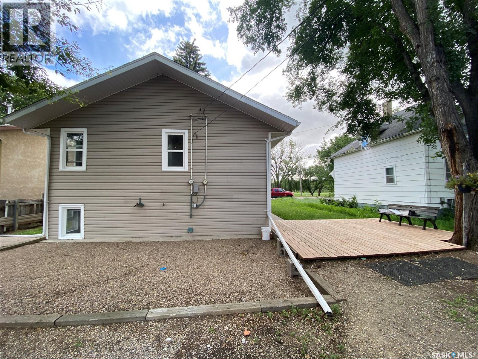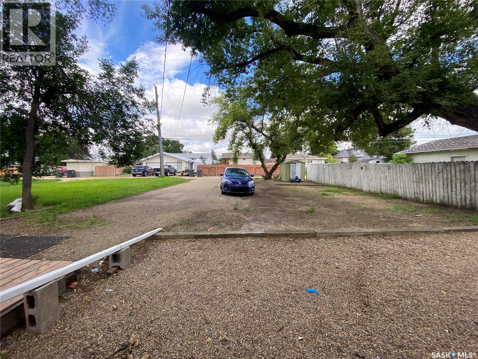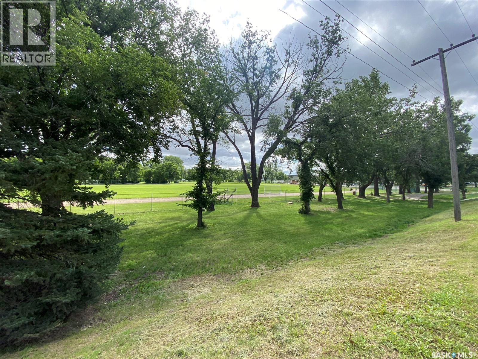Lorri Walters – Saskatoon REALTOR®
- Call or Text: (306) 221-3075
- Email: lorri@royallepage.ca
Description
Details
- Price:
- Type:
- Exterior:
- Garages:
- Bathrooms:
- Basement:
- Year Built:
- Style:
- Roof:
- Bedrooms:
- Frontage:
- Sq. Footage:
50 6th Avenue Se Swift Current, Saskatchewan S9H 3N6
$184,900
Looking for an affordable home with income potential? Ideal for a small family, someone looking to downsize, or an investor, this charming east-facing bungalow greets you with plenty of morning sunshine. Located right across from Southside Park-great for walking along the creek, playing tennis and letting the kids enjoy the playground. Inside, you'll find a bright living room, a functional kitchen, new flooring, and two 4-piece bathrooms. The spacious primary bedroom includes a large walk-in closet. The basement offers a separate entry, bright windows, its own kitchen, and shared laundry-ideal for a tenant or extended family. Plenty of parking space is available. Available for quick possession. Call your favorite REALTOR today to book your private tour! (id:62517)
Property Details
| MLS® Number | SK015697 |
| Property Type | Single Family |
| Neigbourhood | South East SC |
| Features | Treed, Rectangular |
| Structure | Deck |
Building
| Bathroom Total | 2 |
| Bedrooms Total | 3 |
| Appliances | Washer, Refrigerator, Dishwasher, Dryer, Microwave, Hood Fan, Storage Shed, Stove |
| Architectural Style | Bungalow |
| Basement Development | Finished |
| Basement Type | Full (finished) |
| Constructed Date | 1954 |
| Heating Fuel | Natural Gas |
| Heating Type | Forced Air |
| Stories Total | 1 |
| Size Interior | 768 Ft2 |
| Type | House |
Parking
| None | |
| Gravel | |
| Parking Space(s) | 6 |
Land
| Acreage | No |
| Landscape Features | Lawn |
| Size Frontage | 50 Ft |
| Size Irregular | 6500.00 |
| Size Total | 6500 Sqft |
| Size Total Text | 6500 Sqft |
Rooms
| Level | Type | Length | Width | Dimensions |
|---|---|---|---|---|
| Basement | Kitchen/dining Room | 11'2 x 10'10 | ||
| Basement | Family Room | 12'10 x 11'3 | ||
| Basement | Bedroom | 10'10 x 8'10 | ||
| Basement | 4pc Bathroom | 9'11 x 4'10 | ||
| Main Level | Living Room | 13'10 x 11'6 | ||
| Main Level | Bedroom | 8'5 x 11'4 | ||
| Main Level | 4pc Bathroom | 4'10 x 9'1 | ||
| Main Level | Kitchen/dining Room | 11'5 x 13'2 | ||
| Main Level | Primary Bedroom | 11'3 x 12'10 |
https://www.realtor.ca/real-estate/28738686/50-6th-avenue-se-swift-current-south-east-sc
Contact Us
Contact us for more information

Cheryll Oledan
Salesperson
cherylloledan.remaxofswiftcurrent.com/
236 1st Ave Nw
Swift Current, Saskatchewan S9H 0M9
(306) 778-3933
(306) 773-0859
remaxofswiftcurrent.com/
