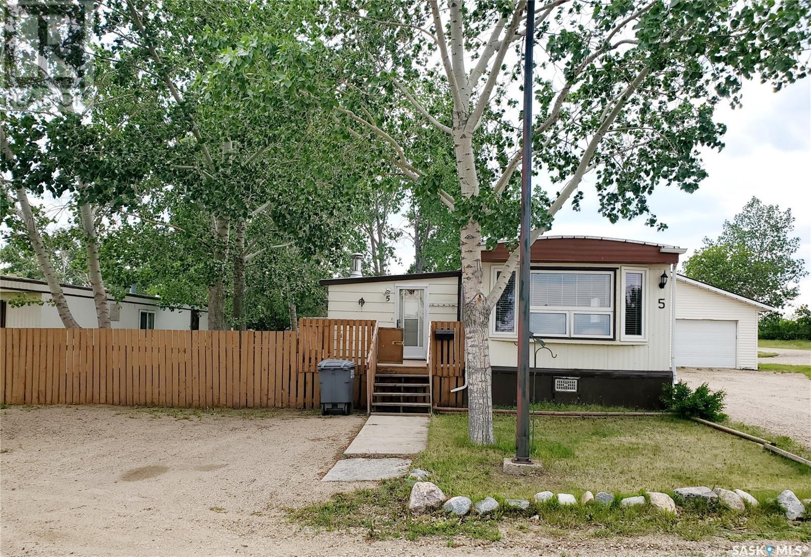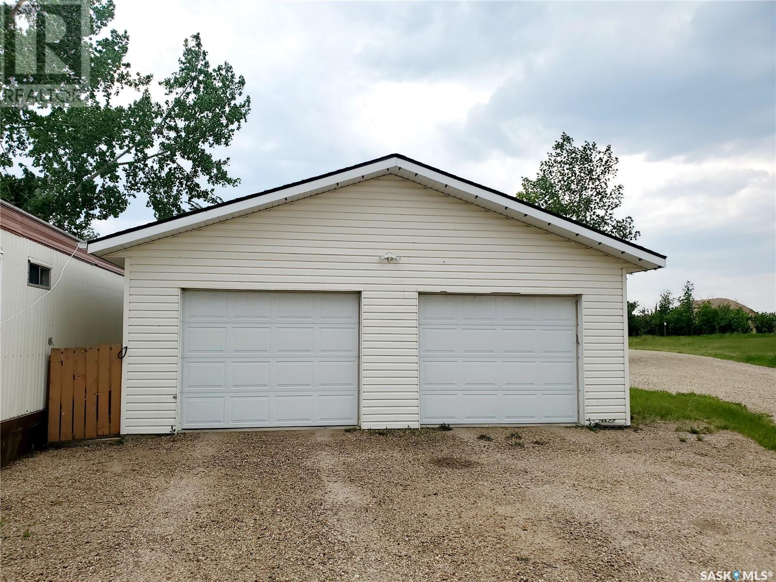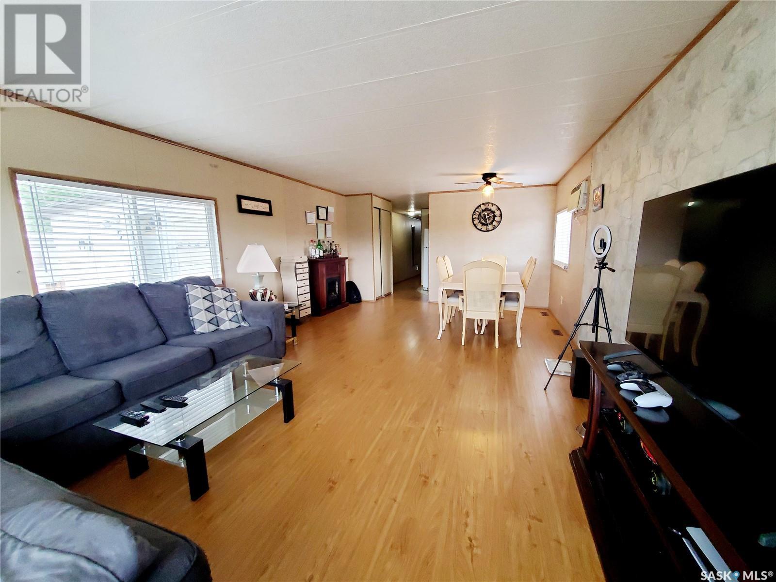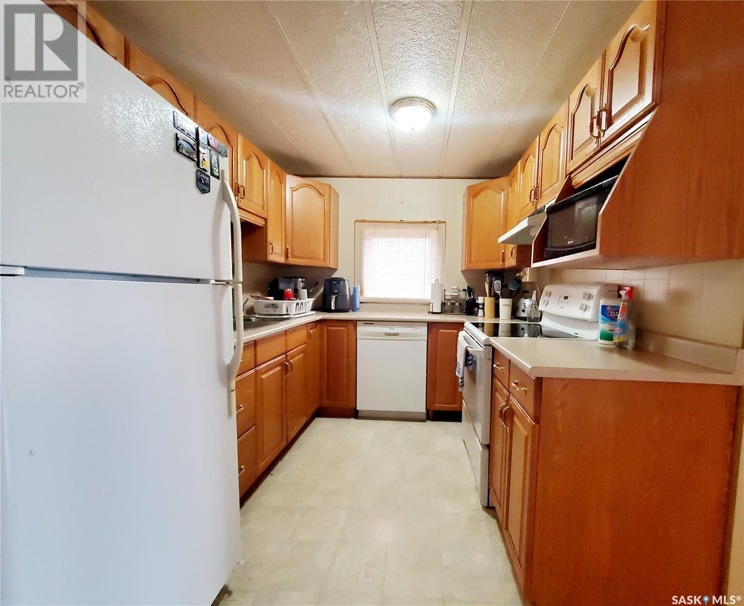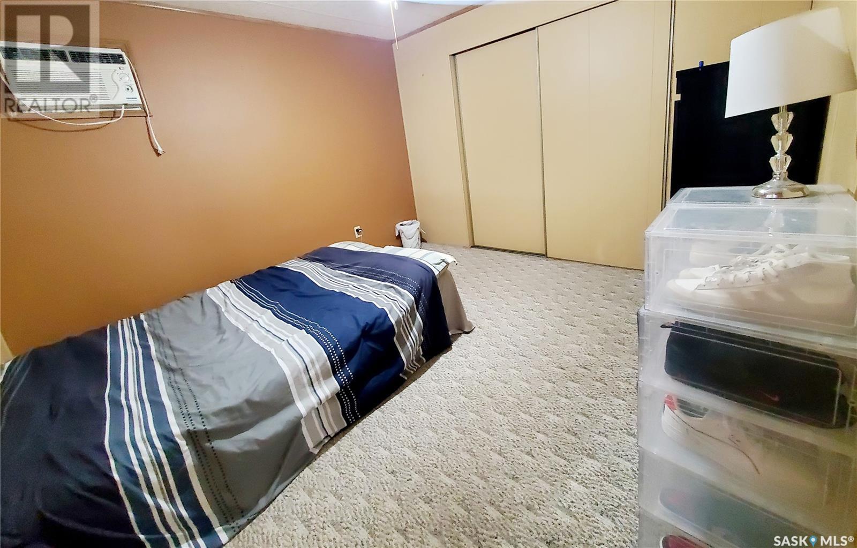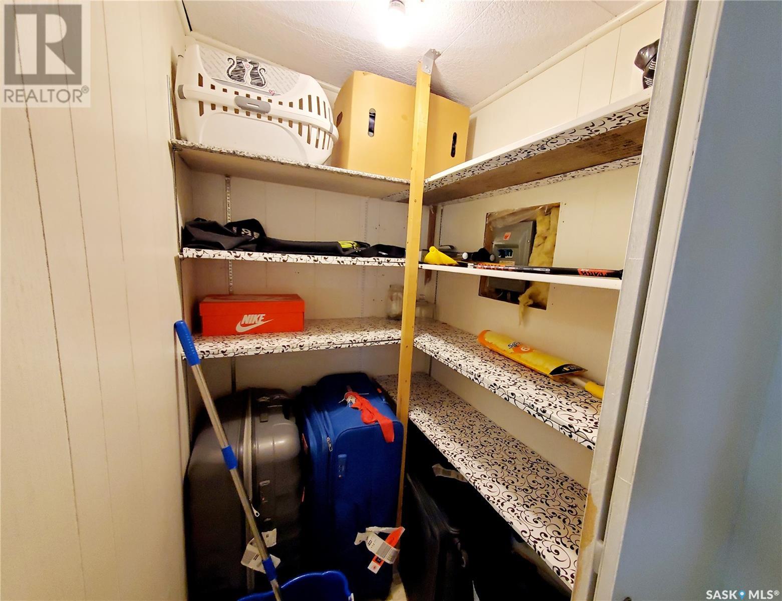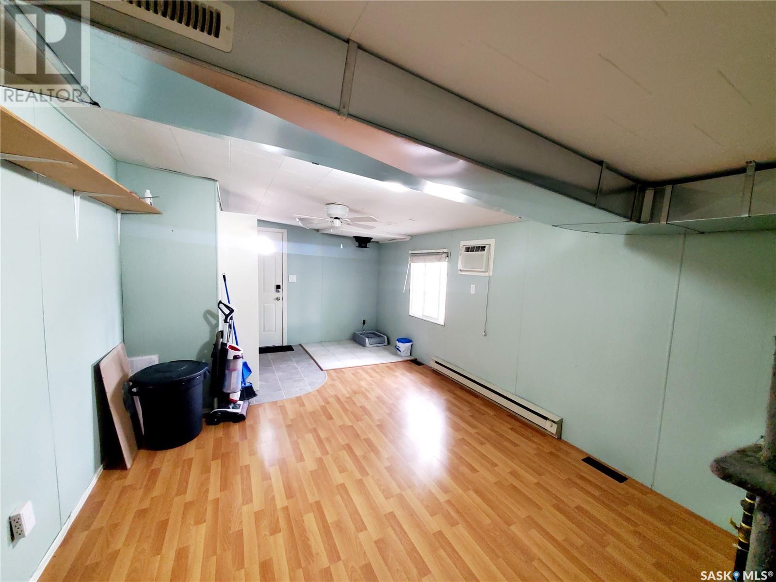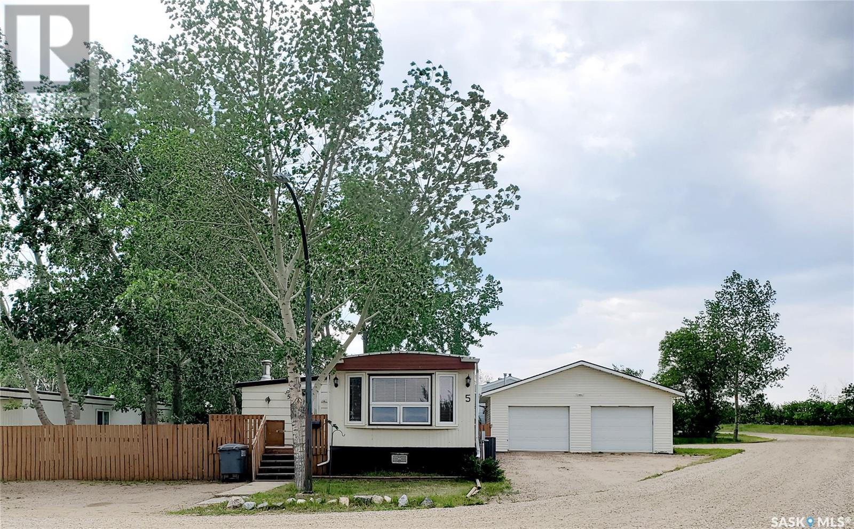Lorri Walters – Saskatoon REALTOR®
- Call or Text: (306) 221-3075
- Email: lorri@royallepage.ca
Description
Details
- Price:
- Type:
- Exterior:
- Garages:
- Bathrooms:
- Basement:
- Year Built:
- Style:
- Roof:
- Bedrooms:
- Frontage:
- Sq. Footage:
5 Prairie Sun Court Swift Current, Saskatchewan S9H 3X6
$129,999
This well-maintained mobile home offers 3 bedrooms, 2 bathrooms, and a spacious mudroom—perfect for family living. An abundance of natural light fills the open-concept dining and living room, creating a warm and inviting space. Several windows have been upgraded to PVC, and a major recent upgrade includes the installation of a full-size furnace and central air conditioning, complete with all-new, larger ductwork for improved comfort year-round. Situated on an oversized lot, this property boasts a 26x24 heated double detached garage, two sheds, and both a covered west-facing deck (with patio furniture and BBQ included) and an open east-facing deck—ideal for enjoying morning coffee or evening sunsets. The yard is beautifully treed, features an above-ground pool, and offers added privacy with no neighbors to the north. A great opportunity for affordable, comfortable living with room to enjoy the outdoors! (id:62517)
Property Details
| MLS® Number | SK008817 |
| Property Type | Single Family |
| Features | Irregular Lot Size |
| Pool Type | Pool |
Building
| Bathroom Total | 2 |
| Bedrooms Total | 3 |
| Appliances | Washer, Refrigerator, Dishwasher, Dryer, Microwave, Window Coverings, Garage Door Opener Remote(s), Hood Fan, Storage Shed, Stove |
| Architectural Style | Mobile Home |
| Constructed Date | 1978 |
| Cooling Type | Central Air Conditioning |
| Heating Fuel | Natural Gas |
| Heating Type | Forced Air |
| Size Interior | 1,445 Ft2 |
| Type | Mobile Home |
Parking
| Detached Garage | |
| Gravel | |
| Heated Garage | |
| Parking Space(s) | 4 |
Land
| Acreage | No |
| Size Irregular | 0.00 |
| Size Total | 0.00 |
| Size Total Text | 0.00 |
Rooms
| Level | Type | Length | Width | Dimensions |
|---|---|---|---|---|
| Main Level | Living Room | 19'8 x 11'8 | ||
| Main Level | Kitchen | 8'6 x 13'3 | ||
| Main Level | Dining Room | 10'9 x 13'4 | ||
| Main Level | 4pc Bathroom | 8'5 x 9'4 | ||
| Main Level | Primary Bedroom | 12'10 x 9'11 | ||
| Main Level | Bedroom | 11'5 x 11'5 | ||
| Main Level | Bedroom | 10'03 x 10'7 | ||
| Main Level | Enclosed Porch | 8'5 x 5'11 | ||
| Main Level | 2pc Bathroom | 4'1 x 5'6 | ||
| Main Level | Mud Room | 6'4 x 11'10 |
https://www.realtor.ca/real-estate/28438882/5-prairie-sun-court-swift-current
Contact Us
Contact us for more information
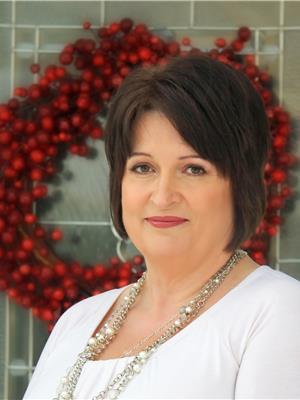
Alda Spanier
Salesperson
aldaspanier.remax.ca/
236 1st Ave Nw
Swift Current, Saskatchewan S9H 0M9
(306) 778-3933
(306) 773-0859
remaxofswiftcurrent.com/
