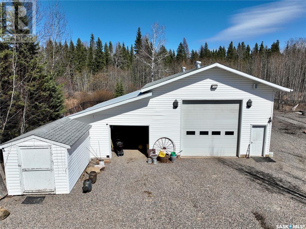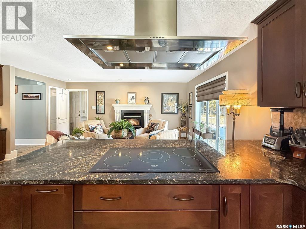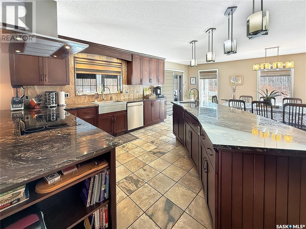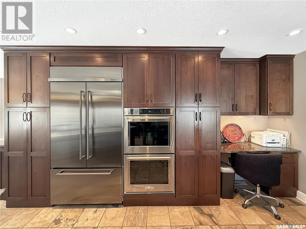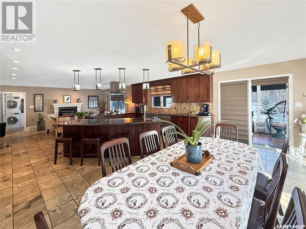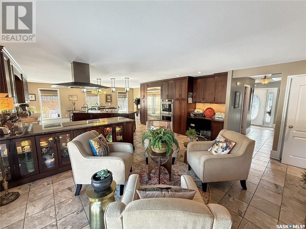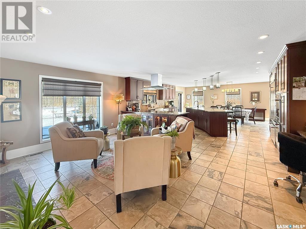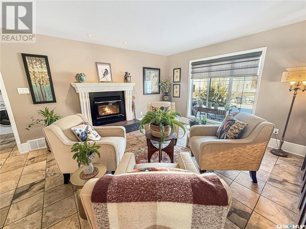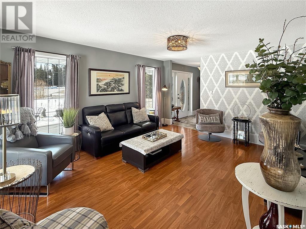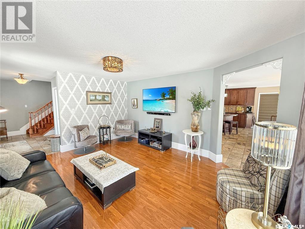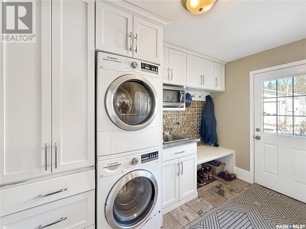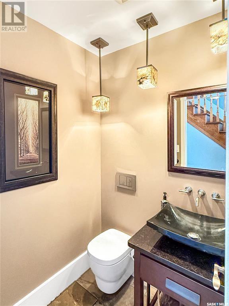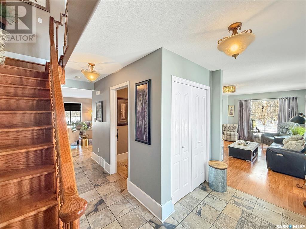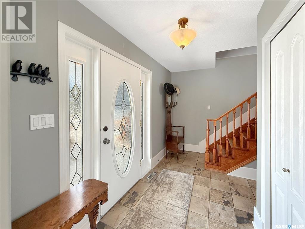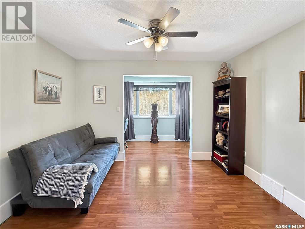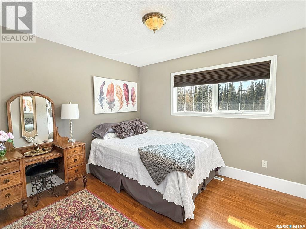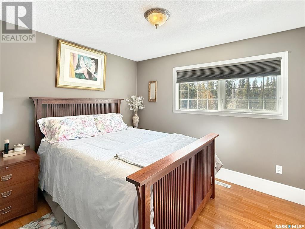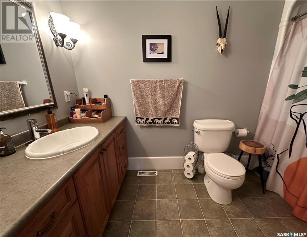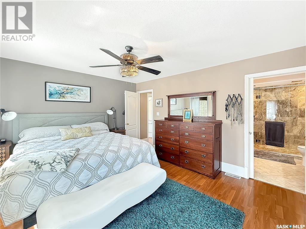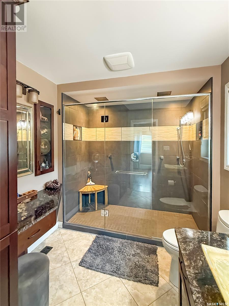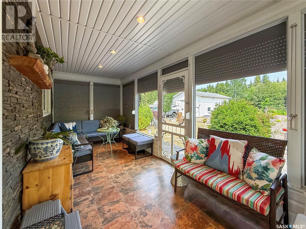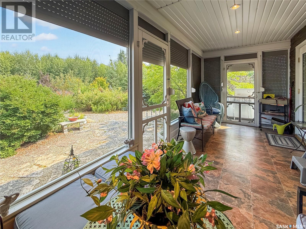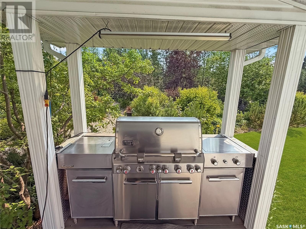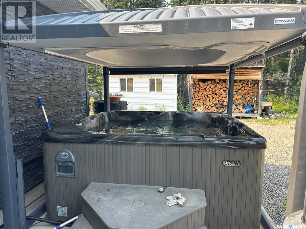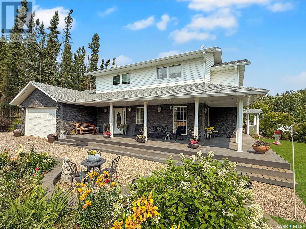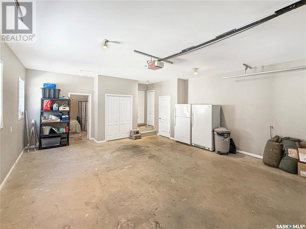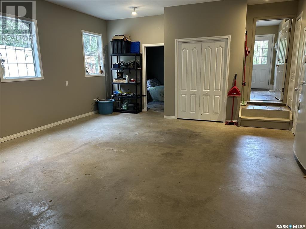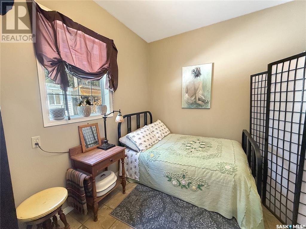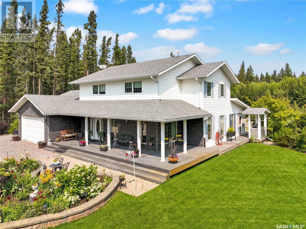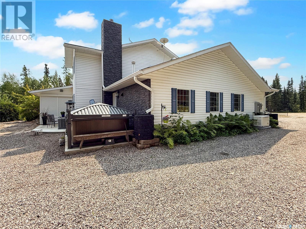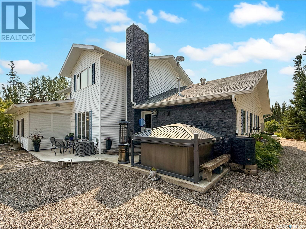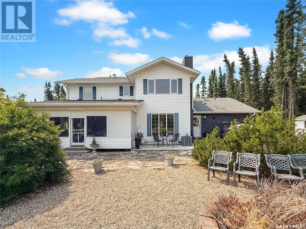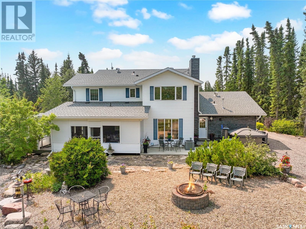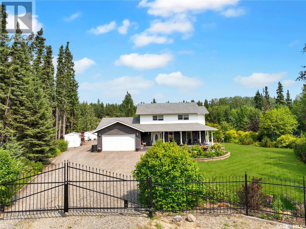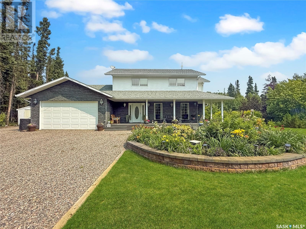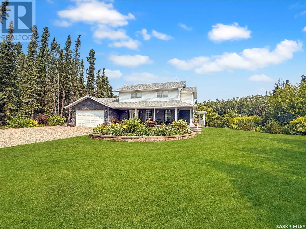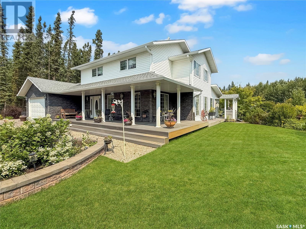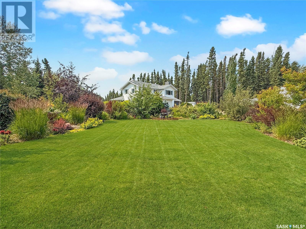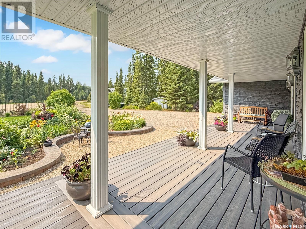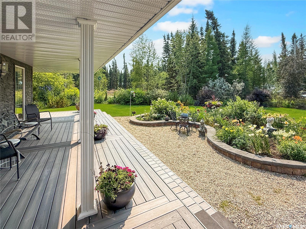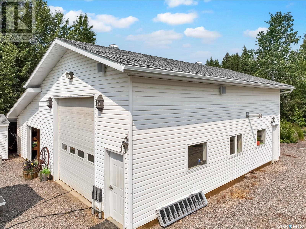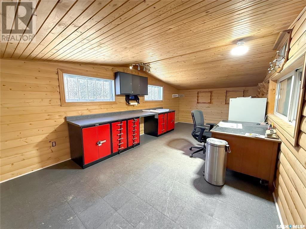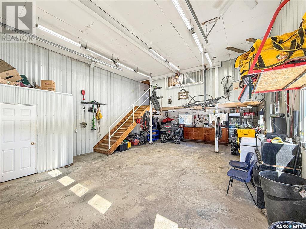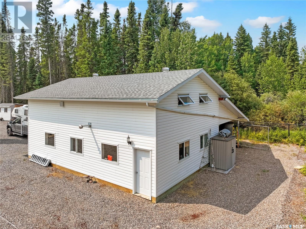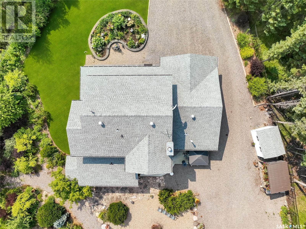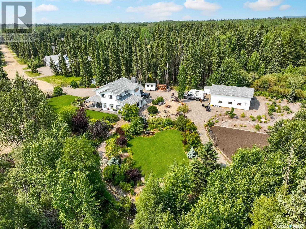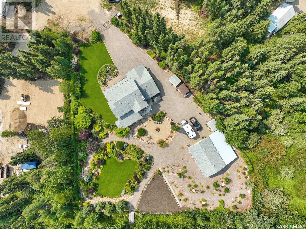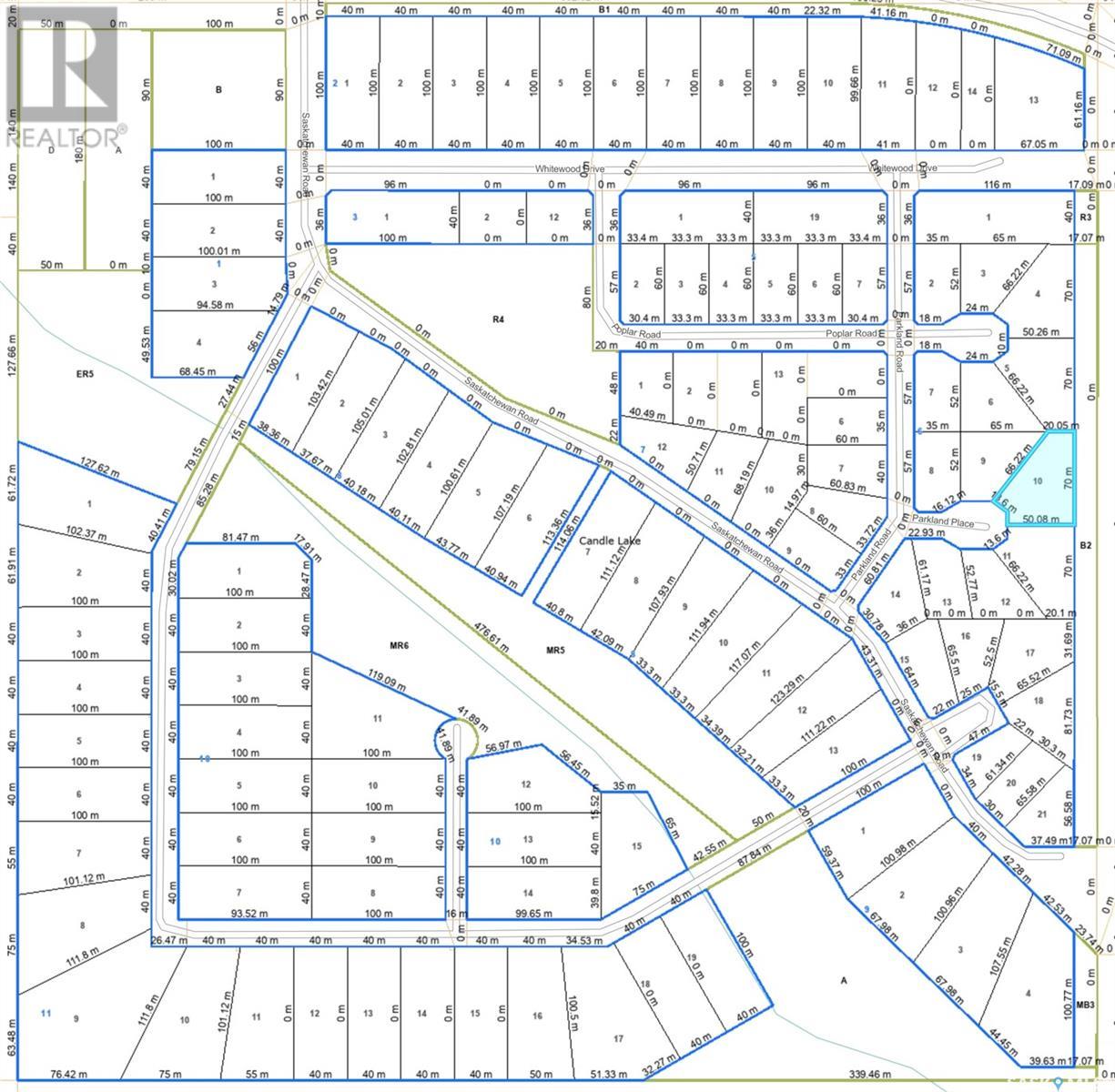Lorri Walters – Saskatoon REALTOR®
- Call or Text: (306) 221-3075
- Email: lorri@royallepage.ca
Description
Details
- Price:
- Type:
- Exterior:
- Garages:
- Bathrooms:
- Basement:
- Year Built:
- Style:
- Roof:
- Bedrooms:
- Frontage:
- Sq. Footage:
#5 Poplar Place Candle Lake, Saskatchewan S0J 3E0
$787,500
Spotless, Spacious & Spectacular with a Dream Shop + Garden Oasis! 2160sqft, 5 bedrooms, 3 bathrooms, a double attached garage, and a fully equipped 24' x 36' heated shop. Fully fenced, meticulously landscaped, this large ¾ acre pie-shaped lot at the end of a quiet cul-de-sac—offers the ultimate in privacy and peaceful living. Step inside to an open-concept layout. Heart of the home is stunning maple kitchen with granite countertops, stainless steel appliances, double ovens, oversized fridge, and a massive heated island. Completing the main level are an expansive dining area, a living room, a cozy family sitting area with a wood-burning fireplace, a generous mudroom and a charming three-season space incorporating the wonderful outdoor yard. The second level features four generously sized bedrooms, a dedicated office space, and a well-appointed 4-piece bathroom. The expansive primary suite offers his-and-hers closets and a beautifully updated 3-piece ensuite, complete with a dual rain-head walk-in shower. The attached 2-car garage offers direct home access, while a separate 24x36’ heated shop includes a heavy-duty hoist, large upstairs office, and an attached lean-to for additional covered storage. Additional notable features include new shingles, oversized eavestroughs, a Generac generator, fully fences yard, front gate, reverse osmosis system, in-ground sprinklers, newer furnace and air conditioner, a full slab crawl space, private water well, and septic system. Outside, unwind in the high-end hot tub with WiFi, Bluetooth, and a power-lift cover—or explore the showpiece garden filled with a rich variety of flowers, fruit trees, vegetables, and charming sitting areas designed for both privacy and social gatherings. This spectacular property is offered with immediate possession and can be sold fully furnished at a nominal cost. Whether you're seeking a peaceful retreat or an entertainer’s paradise, this could be #yourhappyplace. (id:62517)
Property Details
| MLS® Number | SK014406 |
| Property Type | Single Family |
| Neigbourhood | Candle Lake |
| Features | Recreational |
Building
| Bathroom Total | 3 |
| Bedrooms Total | 4 |
| Appliances | Washer, Refrigerator, Dishwasher, Dryer, Microwave, Window Coverings, Garage Door Opener Remote(s), Hood Fan, Stove |
| Architectural Style | 2 Level |
| Basement Type | Crawl Space |
| Constructed Date | 2002 |
| Cooling Type | Central Air Conditioning |
| Fireplace Fuel | Wood |
| Fireplace Present | Yes |
| Fireplace Type | Conventional |
| Heating Fuel | Natural Gas |
| Stories Total | 2 |
| Size Interior | 2,160 Ft2 |
| Type | House |
Parking
| Attached Garage | |
| Detached Garage | |
| Gravel | |
| Heated Garage | |
| Parking Space(s) | 4 |
Land
| Acreage | No |
| Size Irregular | 0.75 |
| Size Total | 0.75 Ac |
| Size Total Text | 0.75 Ac |
Rooms
| Level | Type | Length | Width | Dimensions |
|---|---|---|---|---|
| Second Level | Office | 12 ft | 6 ft | 12 ft x 6 ft |
| Second Level | Bedroom | 12 ft | 10 ft | 12 ft x 10 ft |
| Second Level | Bedroom | 11 ft | 10 ft | 11 ft x 10 ft |
| Second Level | 4pc Bathroom | 10 ft | 5 ft | 10 ft x 5 ft |
| Main Level | Foyer | 6 ft | 12 ft | 6 ft x 12 ft |
| Main Level | Living Room | 13 ft | 16 ft | 13 ft x 16 ft |
| Main Level | Kitchen | 14 ft | 20 ft | 14 ft x 20 ft |
| Main Level | Dining Room | 24 ft | 10 ft | 24 ft x 10 ft |
| Main Level | Family Room | 18 ft | 12 ft | 18 ft x 12 ft |
| Main Level | Mud Room | 12 ft | 6 ft | 12 ft x 6 ft |
| Main Level | 2pc Bathroom | 6 ft | 4 ft | 6 ft x 4 ft |
| Main Level | 3pc Ensuite Bath | 8 ft | 10 ft | 8 ft x 10 ft |
| Main Level | Bedroom | 14 ft | 10 ft | 14 ft x 10 ft |
| Main Level | Bedroom | 16 ft | 12 ft | 16 ft x 12 ft |
https://www.realtor.ca/real-estate/28679228/5-poplar-place-candle-lake-candle-lake
Contact Us
Contact us for more information

Rick Valcourt
Associate Broker
www.facebook.com/rickveXp
www.instagram.com/rickvexp/
x.com/RickVeXp
#211 - 220 20th St W
Saskatoon, Saskatchewan S7M 0W9
(866) 773-5421

Brooklynn (Brook) Valcourt
Salesperson
#211 - 220 20th St W
Saskatoon, Saskatchewan S7M 0W9
(866) 773-5421

