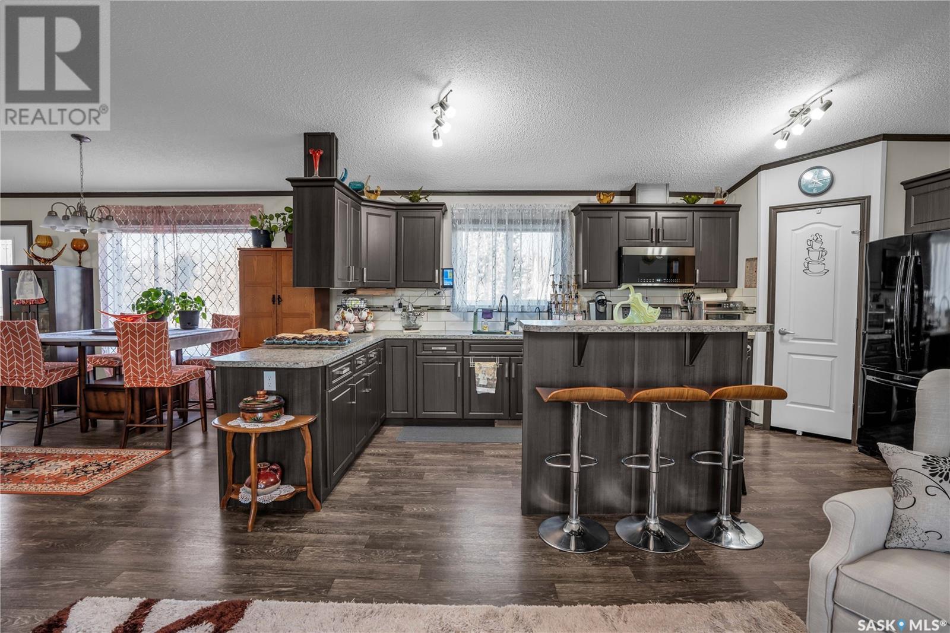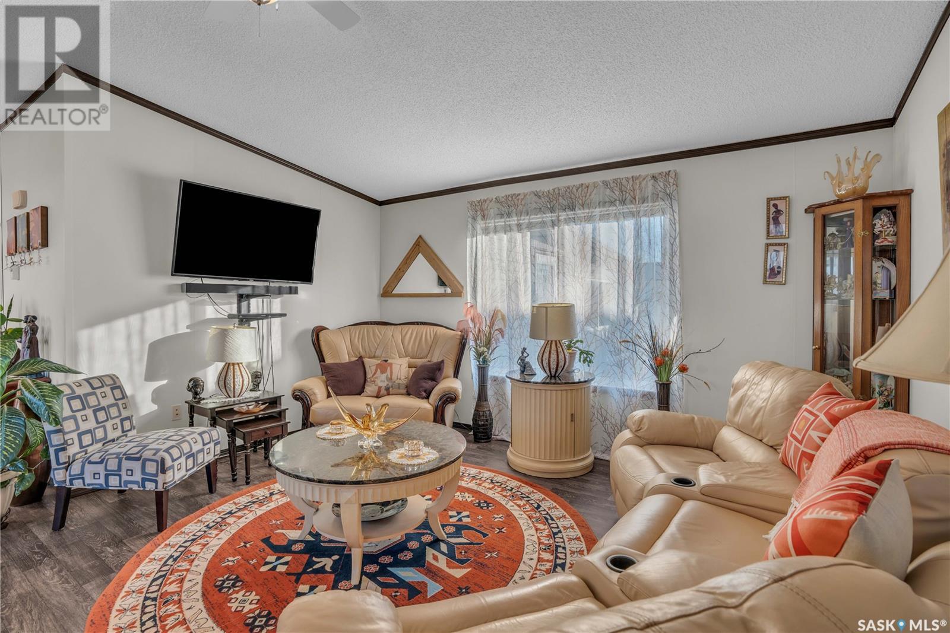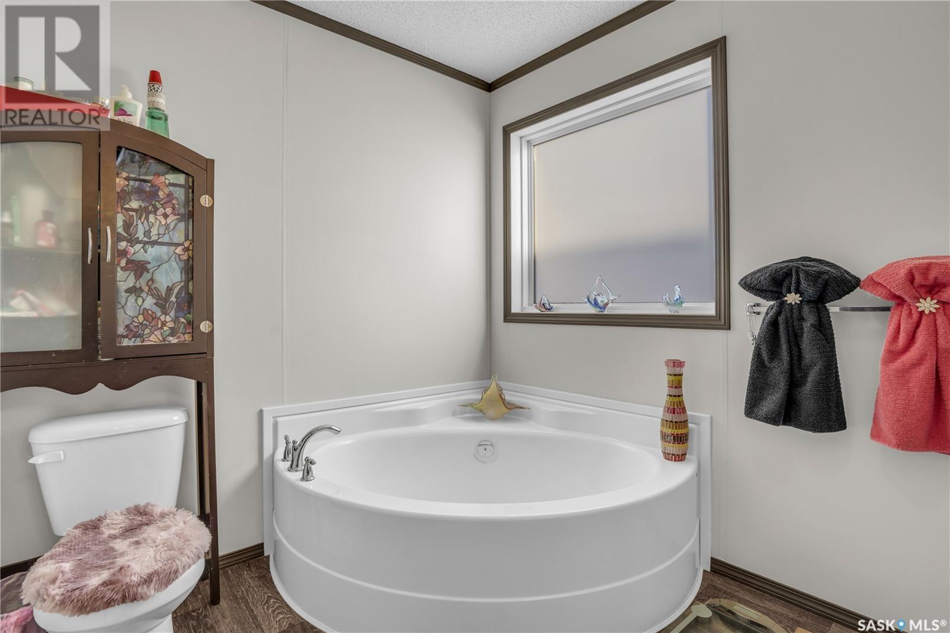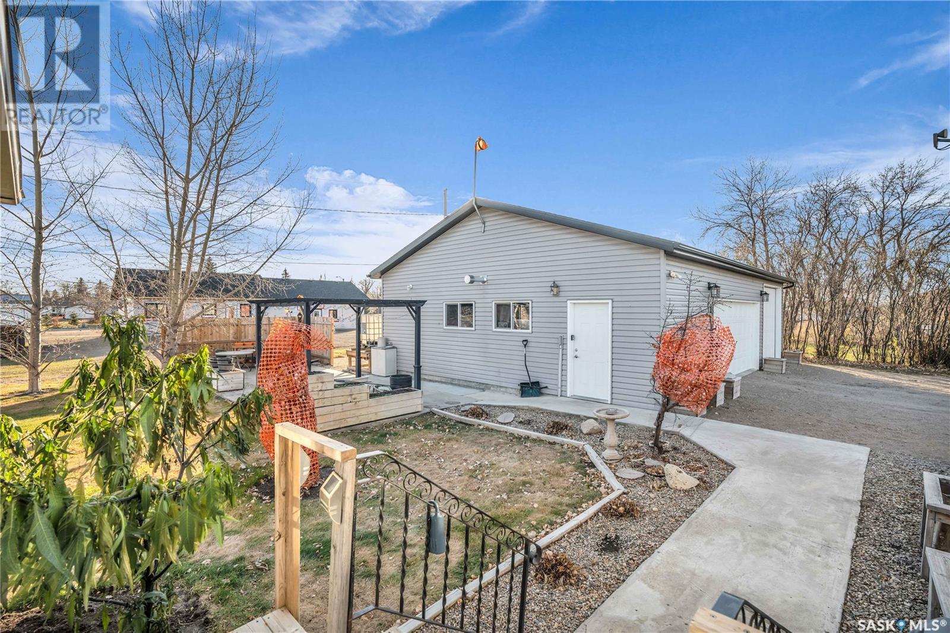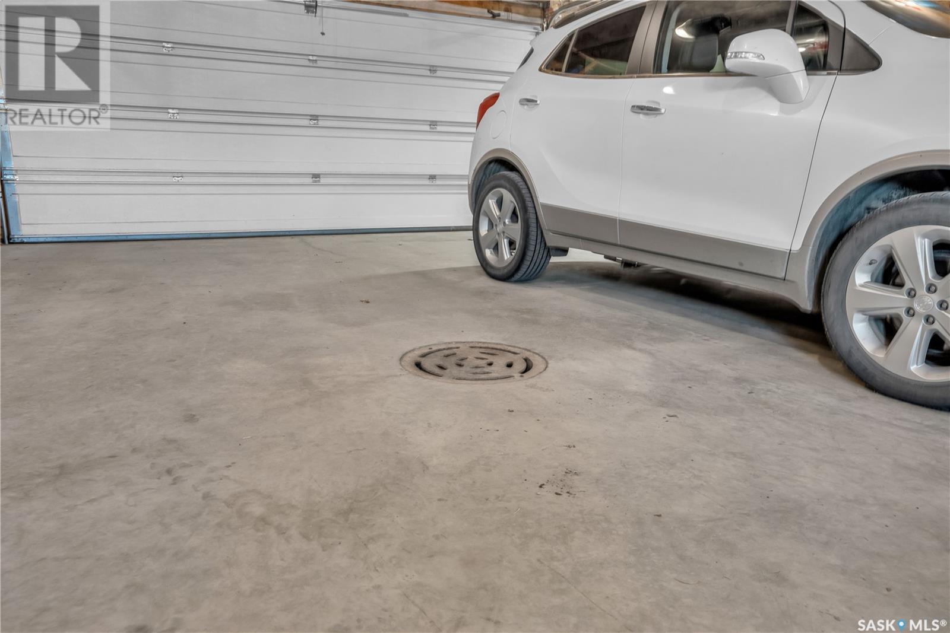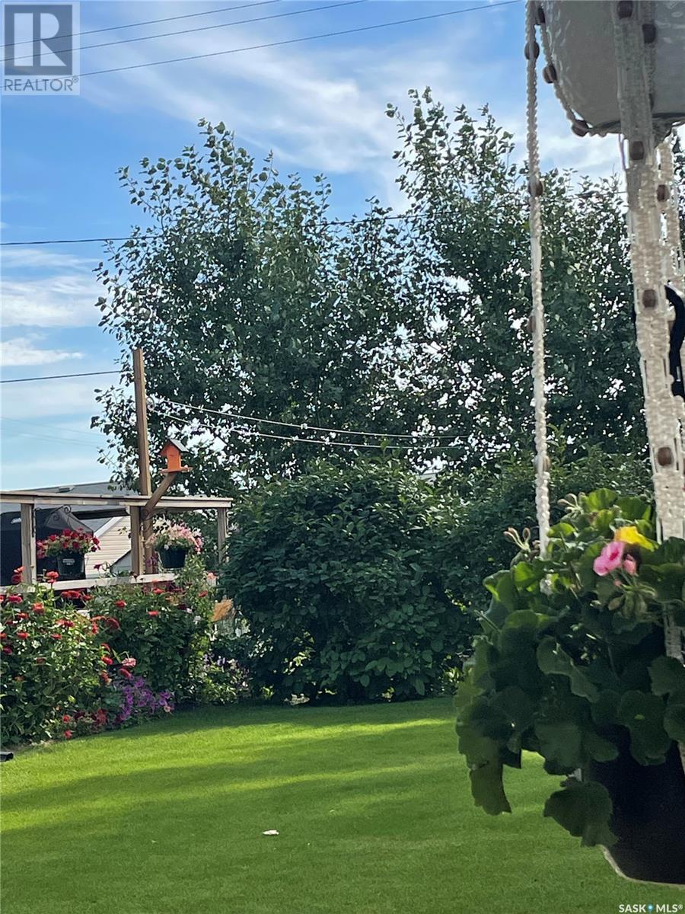Lorri Walters – Saskatoon REALTOR®
- Call or Text: (306) 221-3075
- Email: lorri@royallepage.ca
Description
Details
- Price:
- Type:
- Exterior:
- Garages:
- Bathrooms:
- Basement:
- Year Built:
- Style:
- Roof:
- Bedrooms:
- Frontage:
- Sq. Footage:
5 Garrettsee Street Duval, Saskatchewan S0G 1G0
$299,900
Welcome to 5 Garrettse St in Duval. This home is move in ready, a 1,520 sq. ft. bungalow featuring a heated four-season sunroom, providing a total of over 1,700 sq. ft. of living space, all on one level. It is constructed with 2x6 framing, and the windows have been upgraded to a larger size, allowing for ample natural light. The open and inviting living space is perfect for entertaining or family gatherings. The primary bedroom is spacious and includes a three-piece ensuite for your comfort and convenience. The property consists of three developed and graded lots. The yard features underground sprinklers and serves as an oasis, complete with a deck for barbecues, a patio with a pergola, a firepit, and plenty of garden beds. The shop is a perfect retreat for anyone seeking a "man cave." It is heated with an 80,000 BTU overhead furnace and measures 30x40 feet, also built with 2x6 construction and boasting a 10-foot ceiling. The shop includes a 9X10 overhead door and a 7X16 overhead door. Additional amenities include a double sink with hot and cold water a toilet, a 20-foot workbench, shelving, a vice, an electric grinder, and a TV with surround sound, all of which will stay with the shop. (id:62517)
Property Details
| MLS® Number | SK987374 |
| Property Type | Single Family |
| Features | Treed, Rectangular |
| Structure | Deck, Patio(s) |
Building
| Bathroom Total | 2 |
| Bedrooms Total | 3 |
| Appliances | Washer, Refrigerator, Dishwasher, Dryer, Microwave, Garage Door Opener Remote(s) |
| Architectural Style | Bungalow |
| Basement Type | Crawl Space |
| Constructed Date | 2015 |
| Construction Style Other | Modular |
| Cooling Type | Central Air Conditioning, Air Exchanger |
| Heating Fuel | Natural Gas |
| Stories Total | 1 |
| Size Interior | 1,552 Ft2 |
| Type | Modular |
Parking
| Attached Garage | |
| Gravel | |
| Heated Garage | |
| Parking Space(s) | 8 |
Land
| Acreage | No |
| Fence Type | Partially Fenced |
| Landscape Features | Lawn, Underground Sprinkler |
| Size Frontage | 150 Ft |
| Size Irregular | 17100.00 |
| Size Total | 17100 Sqft |
| Size Total Text | 17100 Sqft |
Rooms
| Level | Type | Length | Width | Dimensions |
|---|---|---|---|---|
| Main Level | Utility Room | 9 ft | 9 ft ,4 in | 9 ft x 9 ft ,4 in |
| Main Level | Family Room | 11 ft | 16 ft ,9 in | 11 ft x 16 ft ,9 in |
| Main Level | Living Room | 18 ft ,8 in | 14 ft ,6 in | 18 ft ,8 in x 14 ft ,6 in |
| Main Level | Kitchen | 10 ft ,6 in | 18 ft ,7 in | 10 ft ,6 in x 18 ft ,7 in |
| Main Level | Dining Room | 11 ft ,8 in | 9 ft ,5 in | 11 ft ,8 in x 9 ft ,5 in |
| Main Level | Primary Bedroom | 10 ft ,11 in | 15 ft ,6 in | 10 ft ,11 in x 15 ft ,6 in |
| Main Level | 4pc Ensuite Bath | Measurements not available | ||
| Main Level | Bedroom | 9 ft ,11 in | 10 ft ,1 in | 9 ft ,11 in x 10 ft ,1 in |
| Main Level | Bedroom | 9 ft ,1 in | 10 ft ,1 in | 9 ft ,1 in x 10 ft ,1 in |
| Main Level | 4pc Bathroom | Measurements not available | ||
| Main Level | Sunroom | 16 ft | 16 ft | 16 ft x 16 ft |
https://www.realtor.ca/real-estate/27610450/5-garrettsee-street-duval
Contact Us
Contact us for more information
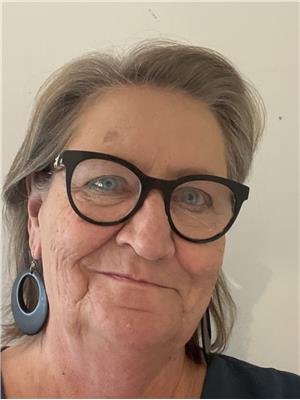
Phyllis Galandie
Salesperson
#706-2010 11th Ave
Regina, Saskatchewan S4P 0J3
(866) 773-5421







