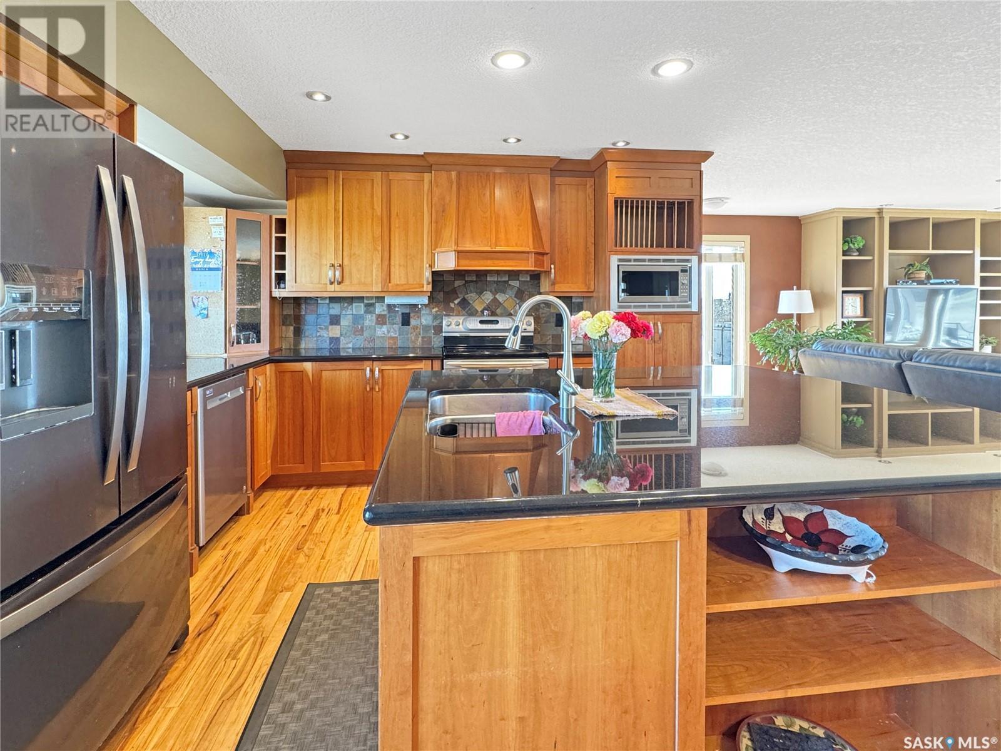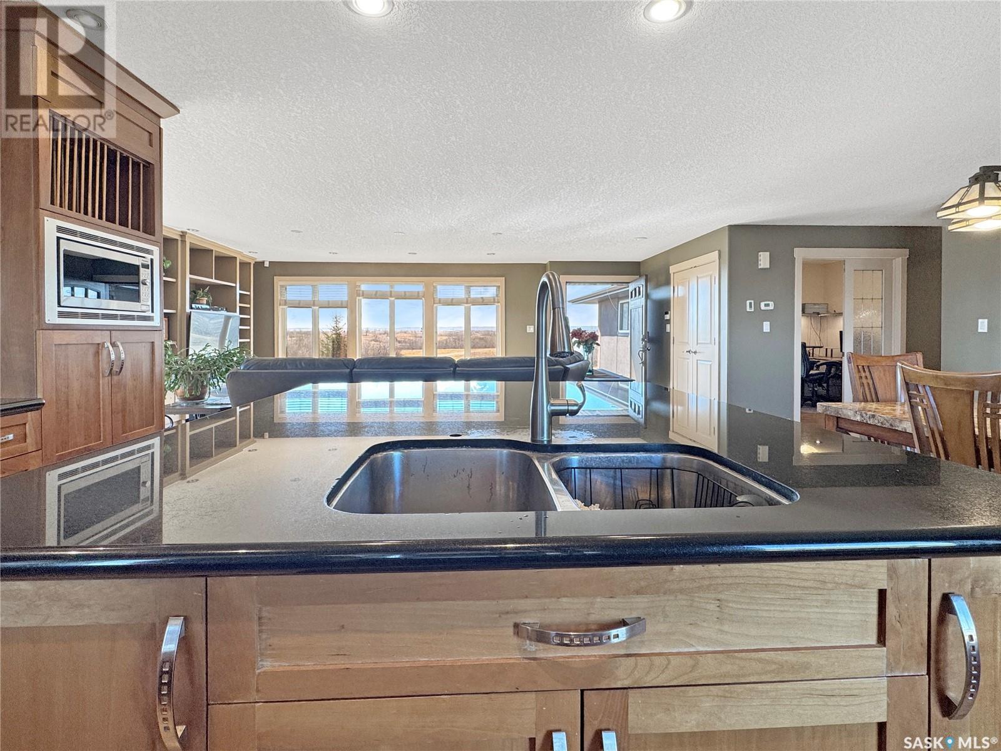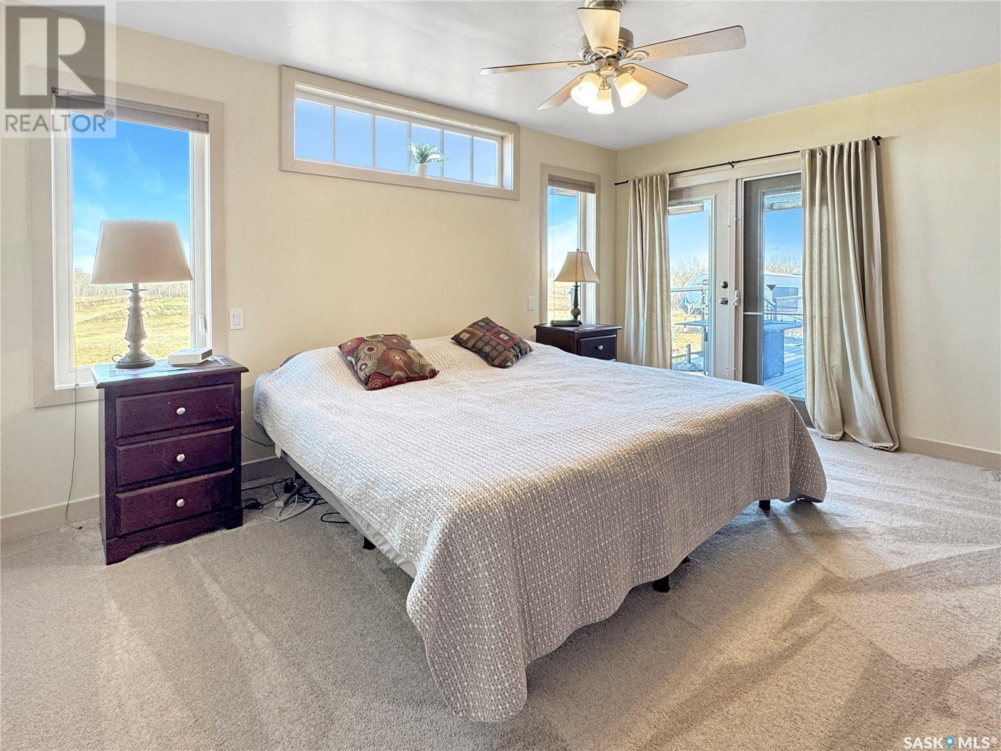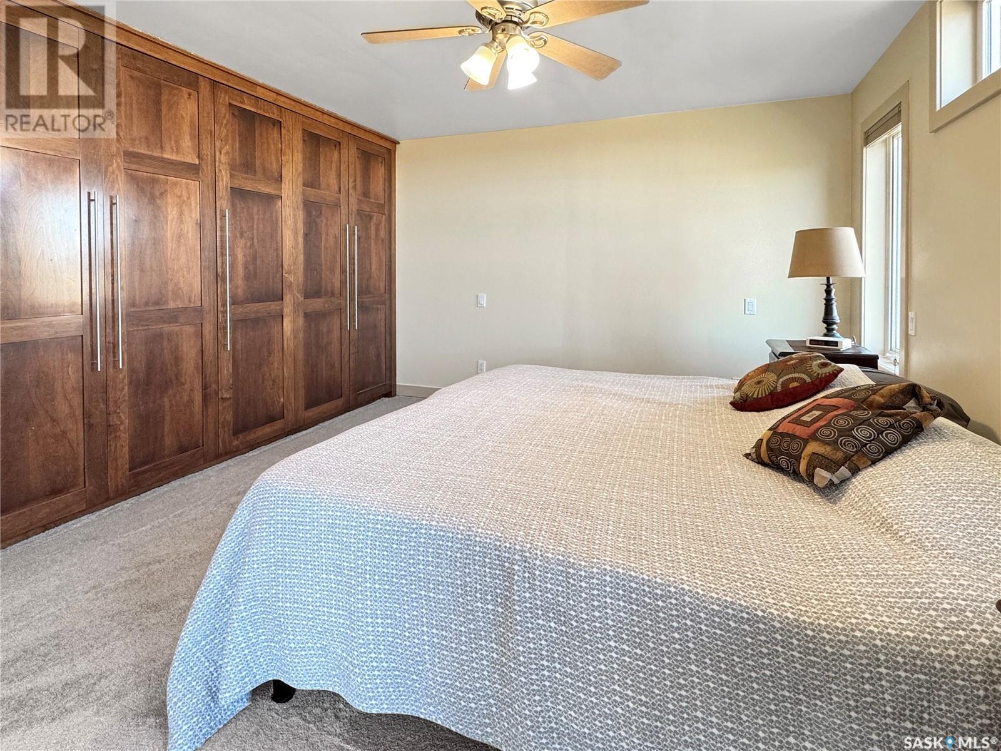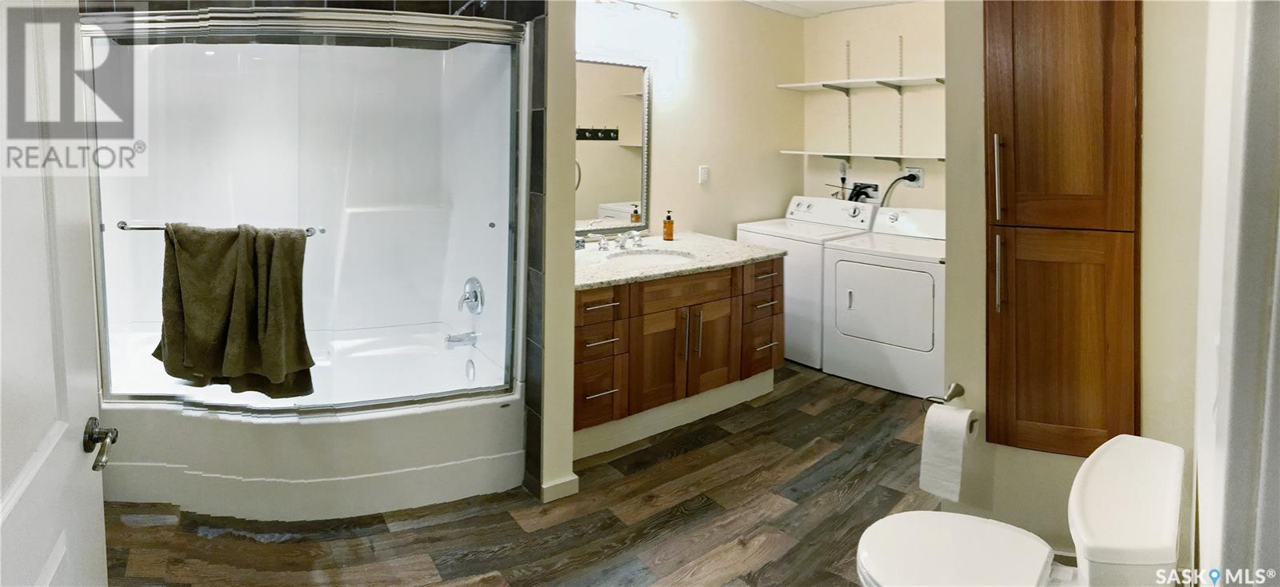Lorri Walters – Saskatoon REALTOR®
- Call or Text: (306) 221-3075
- Email: lorri@royallepage.ca
Description
Details
- Price:
- Type:
- Exterior:
- Garages:
- Bathrooms:
- Basement:
- Year Built:
- Style:
- Roof:
- Bedrooms:
- Frontage:
- Sq. Footage:
5 Battle Ridge Estates Battle River Rm No. 438, Saskatchewan S0M 0E0
$739,900
Discover your own piece of paradise just 5 minutes from Battleford with this stunning 4-bedroom, 4-bathroom acreage, situated on 12.5 acres of countryside. This thoughtfully designed home offers modern comforts, incredible views, and endless space—inside and out—including a fully equipped basement suite with its own kitchen and laundry, ideal for extended family or rental potential. Step into a spacious foyer accented by custom tile flooring, leading into an open-concept living space filled with natural light. The living room features custom built-ins surrounding the entertainment area. The beautifully designed kitchen boasts custom cabinetry, sleek quartz countertops, and a large island with a built-in sink—providing space for effortless meal prep, casual dining, or entertaining at the island seating. The adjoining dining area offers direct access to a large deck—perfect for morning coffee or hosting gatherings while overlooking the backyard. The main floor includes three generous bedrooms, a dedicated office, and a stylish 4-piece family bathroom with slate tile flooring. The primary suite is a true retreat, featuring custom closet cabinetry, a 3-piece ensuite with a beautifully tiled shower, and private deck access. The fully developed walkout basement offers a spacious rec room, an additional 4-piece bathroom, convenient access to your hot tub, and a self-contained suite for guests, family, or rental income. This home is built for year-round comfort with in-floor heating, central air conditioning, and a durable ICF foundation for energy efficiency and peace of mind. Additional highlights include a double attached garage, a large shop for extra storage or projects, and plenty of room to enjoy acreage living at its finest. If you’re looking for privacy, space, and modern living just minutes from town—this property delivers it all. Call today to arrange your private viewing and experience the lifestyle this acreage has to offer! (id:62517)
Property Details
| MLS® Number | SK003826 |
| Property Type | Single Family |
| Features | Acreage |
| Structure | Deck |
Building
| Bathroom Total | 4 |
| Bedrooms Total | 4 |
| Appliances | Washer, Refrigerator, Dishwasher, Dryer, Microwave, Window Coverings, Garage Door Opener Remote(s), Hood Fan, Storage Shed, Stove |
| Architectural Style | Bungalow |
| Basement Development | Finished |
| Basement Type | Full (finished) |
| Cooling Type | Central Air Conditioning |
| Heating Fuel | Natural Gas |
| Heating Type | Forced Air, In Floor Heating |
| Stories Total | 1 |
| Size Interior | 1,628 Ft2 |
| Type | House |
Parking
| Attached Garage | |
| Detached Garage | |
| Gravel | |
| Parking Space(s) | 12 |
Land
| Acreage | Yes |
| Fence Type | Fence, Partially Fenced |
| Size Irregular | 12.54 |
| Size Total | 12.54 Ac |
| Size Total Text | 12.54 Ac |
Rooms
| Level | Type | Length | Width | Dimensions |
|---|---|---|---|---|
| Basement | Living Room | 25 ft | 12 ft ,8 in | 25 ft x 12 ft ,8 in |
| Basement | Other | 11 ft | 14 ft | 11 ft x 14 ft |
| Basement | 4pc Bathroom | 4 ft | 12 ft ,8 in | 4 ft x 12 ft ,8 in |
| Basement | Laundry Room | 8 ft ,8 in | 12 ft | 8 ft ,8 in x 12 ft |
| Basement | Living Room | 14 ft | 13 ft | 14 ft x 13 ft |
| Basement | Kitchen | 14 ft | 11 ft ,9 in | 14 ft x 11 ft ,9 in |
| Basement | Laundry Room | 13 ft ,7 in | 8 ft ,7 in | 13 ft ,7 in x 8 ft ,7 in |
| Basement | Bedroom | 14 ft | 10 ft ,2 in | 14 ft x 10 ft ,2 in |
| Main Level | Primary Bedroom | 15 ft | 12 ft | 15 ft x 12 ft |
| Main Level | 3pc Ensuite Bath | 7 ft ,7 in | 5 ft ,2 in | 7 ft ,7 in x 5 ft ,2 in |
| Main Level | Enclosed Porch | 6 ft | 9 ft ,5 in | 6 ft x 9 ft ,5 in |
| Main Level | Living Room | 17 ft ,3 in | 23 ft ,6 in | 17 ft ,3 in x 23 ft ,6 in |
| Main Level | Dining Room | 15 ft ,9 in | 11 ft | 15 ft ,9 in x 11 ft |
| Main Level | Kitchen | 10 ft ,8 in | 11 ft ,7 in | 10 ft ,8 in x 11 ft ,7 in |
| Main Level | Office | 11 ft | 10 ft | 11 ft x 10 ft |
| Main Level | Bedroom | 14 ft ,4 in | 10 ft ,2 in | 14 ft ,4 in x 10 ft ,2 in |
| Main Level | Bedroom | 10 ft ,4 in | 11 ft ,4 in | 10 ft ,4 in x 11 ft ,4 in |
| Main Level | 4pc Bathroom | 5 ft | 7 ft ,6 in | 5 ft x 7 ft ,6 in |
https://www.realtor.ca/real-estate/28228758/5-battle-ridge-estates-battle-river-rm-no-438
Contact Us
Contact us for more information

Devan Oborowsky
Associate Broker
1541 100th Street
North Battleford, Saskatchewan S9A 0W3
(306) 445-5555
(306) 445-5066
dreamrealtysk.com/












