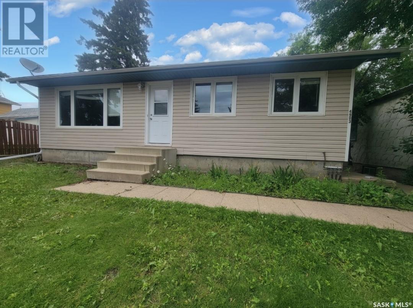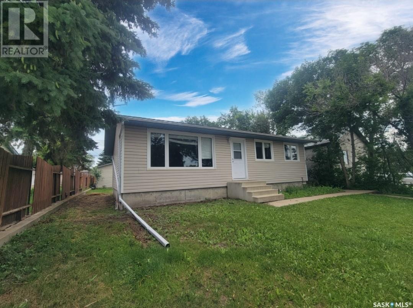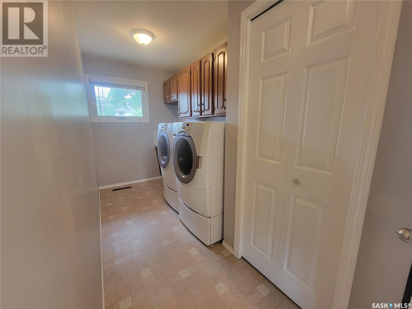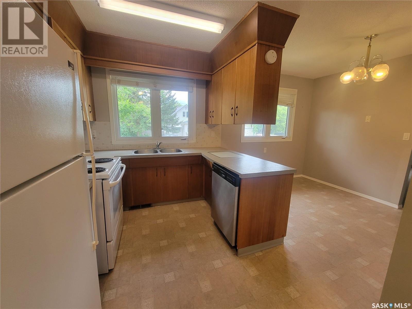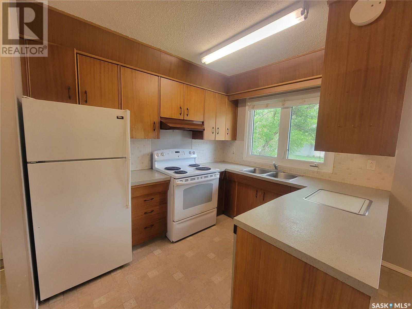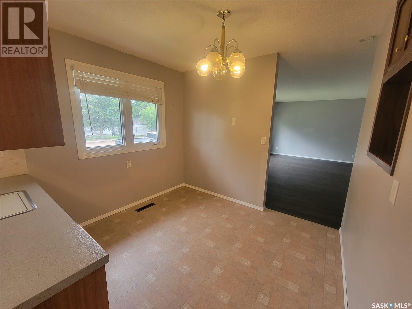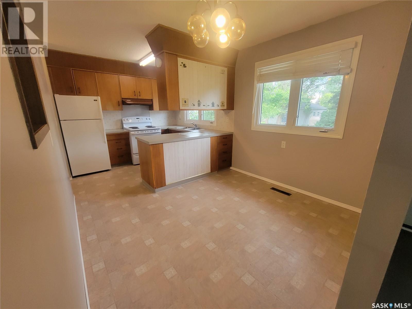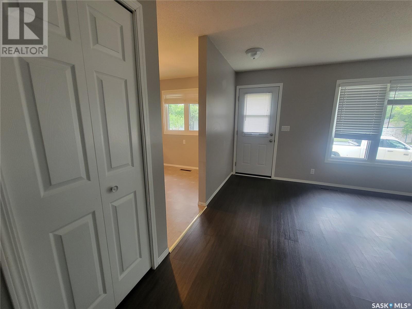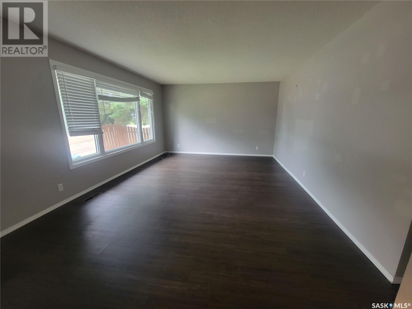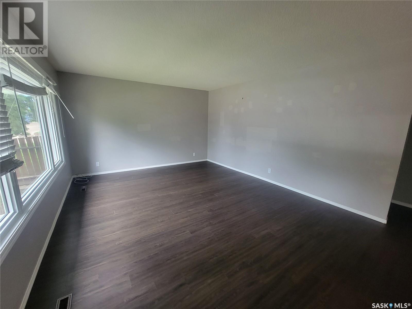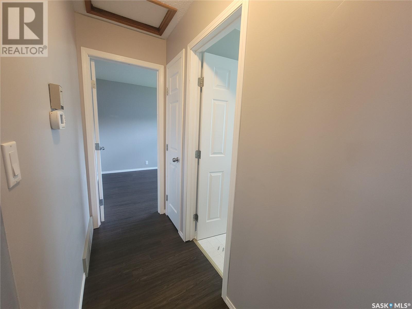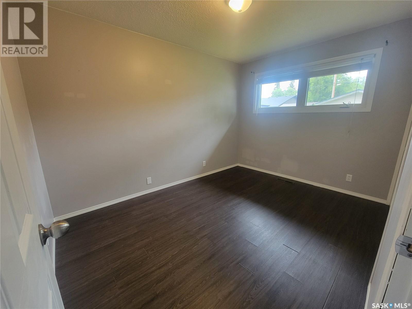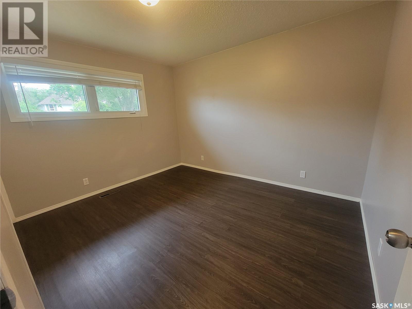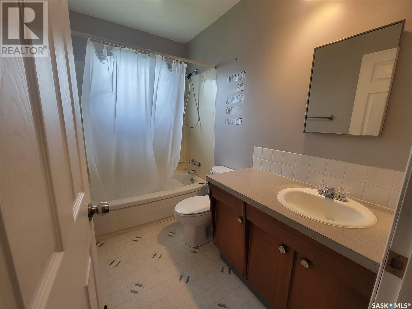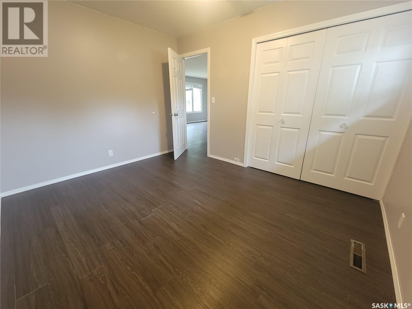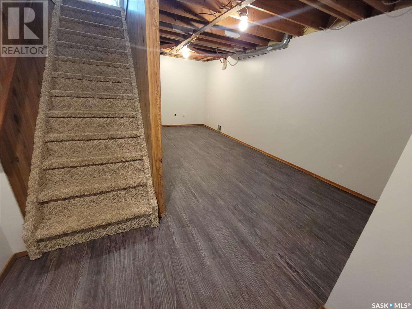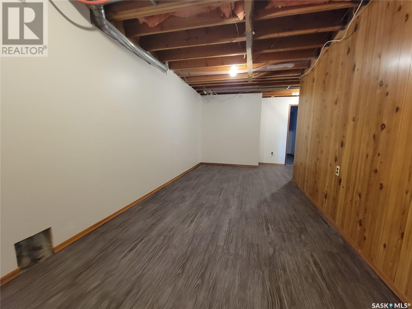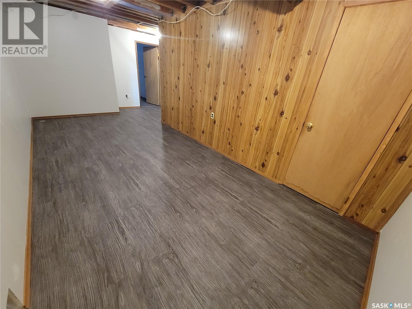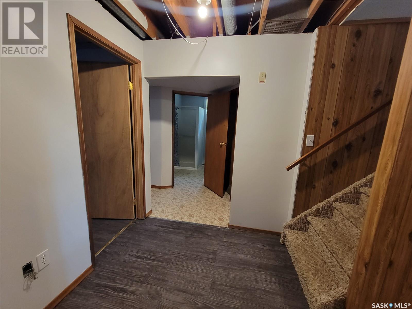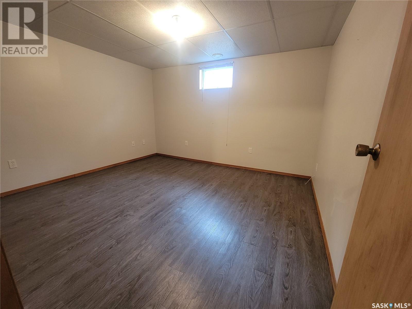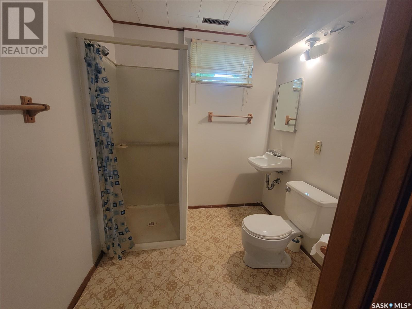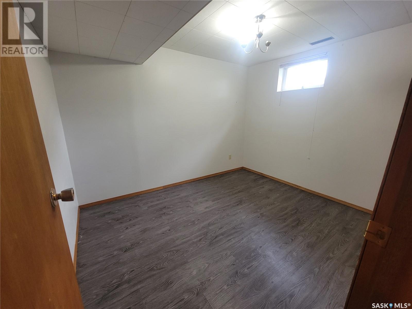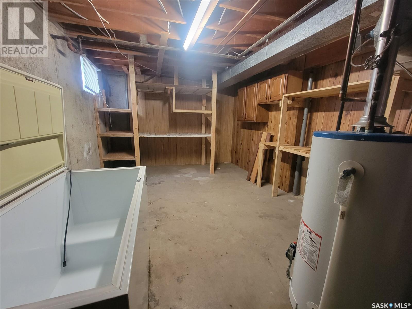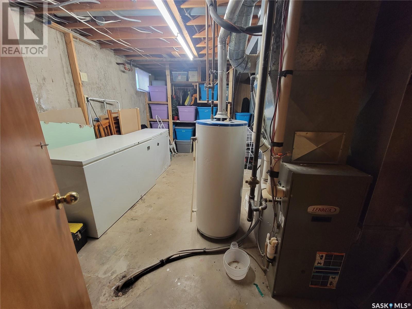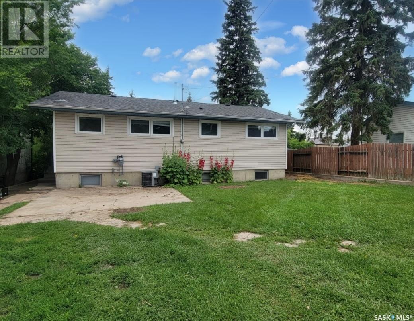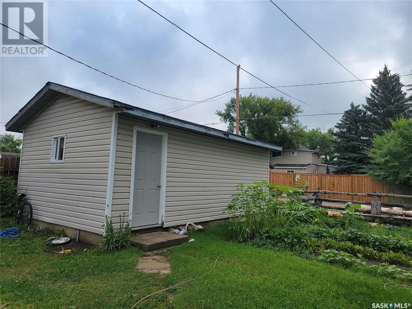Lorri Walters – Saskatoon REALTOR®
- Call or Text: (306) 221-3075
- Email: lorri@royallepage.ca
Description
Details
- Price:
- Type:
- Exterior:
- Garages:
- Bathrooms:
- Basement:
- Year Built:
- Style:
- Roof:
- Bedrooms:
- Frontage:
- Sq. Footage:
4903 Tribune Street W Macklin, Saskatchewan S0L 2C0
$148,900
Affordable Comfort Meets Family Function! Start your next chapter at 4903 Tribune Street in Macklin — where value, upgrades, and space come together. This charming 936 sq ft bungalow sits on a 50 x 115 ft lot and features 4 bedrooms, 2 bathrooms, and thoughtful updates throughout, making it the perfect starter or family home. The main floor offers a bright kitchen and dining area, 4-piece bathroom, laundry, and two spacious bedrooms. Downstairs, you'll find a cozy family room, two additional bedrooms, a second full bath, and a utility room with a natural gas forced-air furnace and gas water heater. Recent updates include new shingles and siding, most main floor flooring and lighting, triple-pane windows, new closet and bedroom doors, central air conditioning, and a furnace updated. Furnace and duct cleaning was completed in fall 2022. Enjoy your outdoor space with front and back green space, underground sprinklers, a single detached garage, and additional parking. Appliances included: fridge, stove, built-in dishwasher, hood fan, basement freezer, washer, and dryer. Move-in ready and full of potential — this home checks all the boxes! (id:62517)
Property Details
| MLS® Number | SK013177 |
| Property Type | Single Family |
| Features | Treed, Rectangular |
Building
| Bathroom Total | 2 |
| Bedrooms Total | 4 |
| Appliances | Washer, Refrigerator, Dishwasher, Dryer, Stove |
| Architectural Style | Bungalow |
| Basement Development | Finished |
| Basement Type | Full (finished) |
| Constructed Date | 1969 |
| Cooling Type | Central Air Conditioning |
| Heating Fuel | Natural Gas |
| Heating Type | Forced Air |
| Stories Total | 1 |
| Size Interior | 936 Ft2 |
| Type | House |
Parking
| Detached Garage | |
| Parking Pad | |
| Parking Space(s) | 2 |
Land
| Acreage | No |
| Landscape Features | Lawn, Underground Sprinkler |
| Size Frontage | 50 Ft |
| Size Irregular | 50x115 |
| Size Total Text | 50x115 |
Rooms
| Level | Type | Length | Width | Dimensions |
|---|---|---|---|---|
| Basement | Bedroom | 8 ft | 10 ft | 8 ft x 10 ft |
| Basement | Bedroom | 11 ft | 12 ft ,5 in | 11 ft x 12 ft ,5 in |
| Basement | 3pc Bathroom | 5 ft | 6 ft | 5 ft x 6 ft |
| Basement | Family Room | 9 ft | 19 ft | 9 ft x 19 ft |
| Basement | Other | 15 ft ,5 in | 9 ft ,6 in | 15 ft ,5 in x 9 ft ,6 in |
| Basement | Storage | 3 ft | 5 ft | 3 ft x 5 ft |
| Main Level | 4pc Bathroom | 9 ft | 5 ft | 9 ft x 5 ft |
| Main Level | Living Room | 17 ft ,5 in | 12 ft ,6 in | 17 ft ,5 in x 12 ft ,6 in |
| Main Level | Laundry Room | 13 ft ,5 in | 3 ft | 13 ft ,5 in x 3 ft |
| Main Level | Bedroom | 9 ft ,10 in | 11 ft ,5 in | 9 ft ,10 in x 11 ft ,5 in |
| Main Level | Bedroom | 11 ft | 12 ft ,5 in | 11 ft x 12 ft ,5 in |
| Main Level | Dining Room | 7 ft ,8 in | 9 ft ,3 in | 7 ft ,8 in x 9 ft ,3 in |
| Main Level | Kitchen | 8 ft ,9 in | 5 ft ,11 in | 8 ft ,9 in x 5 ft ,11 in |
https://www.realtor.ca/real-estate/28630645/4903-tribune-street-w-macklin
Contact Us
Contact us for more information

Nicole Lovell
Salesperson
nicolelovellrealtor.ca/
ca.linkedin.com/in/nicolelovellc21
www.facebook.com/nicolelovellrealestate.ca
www.instagram.com/nicolelovellrealestate/
1401 100th Street
North Battleford, Saskatchewan S9A 0W1
(306) 937-2957
prairieelite.c21.ca/
