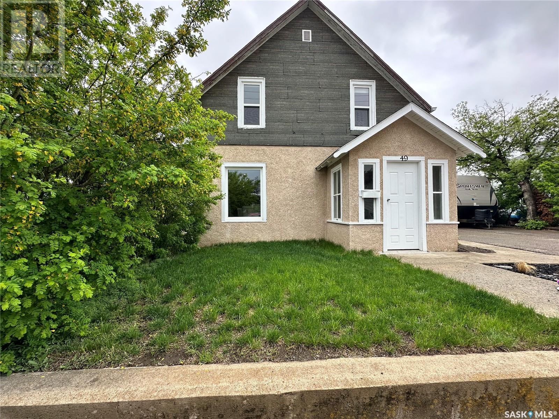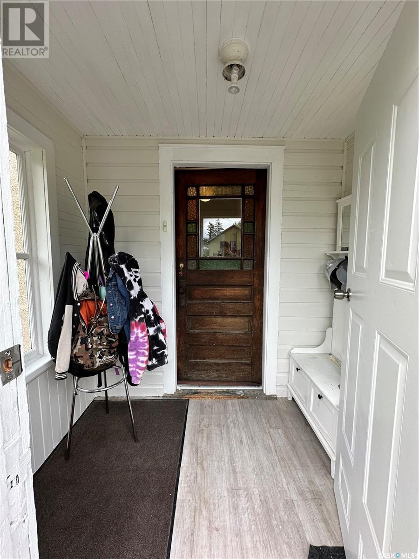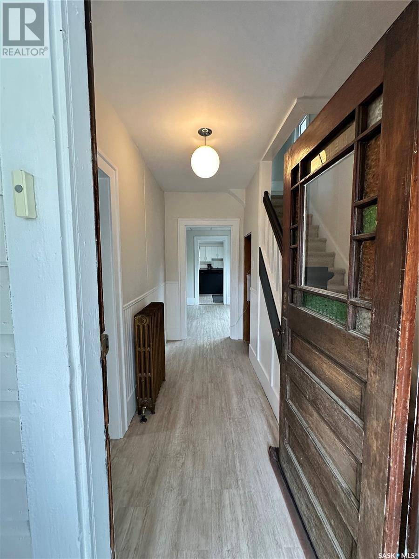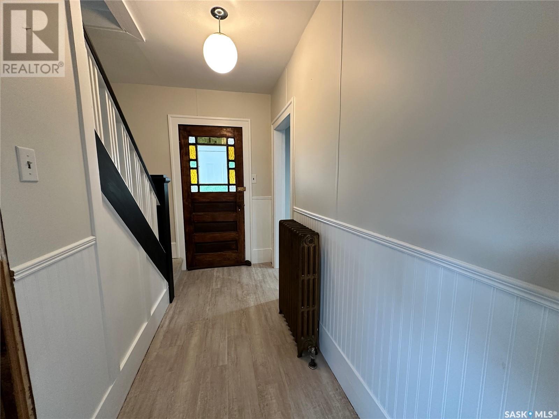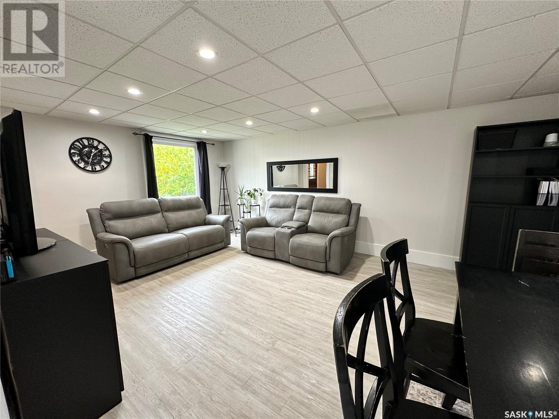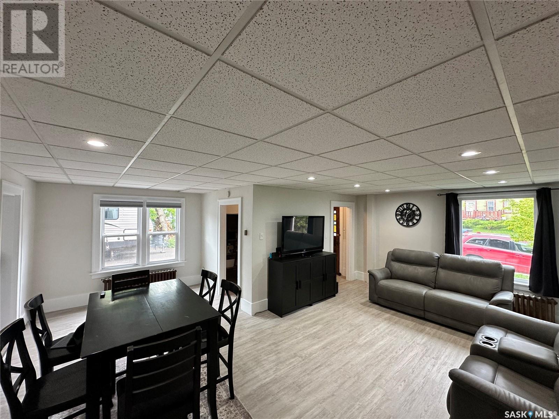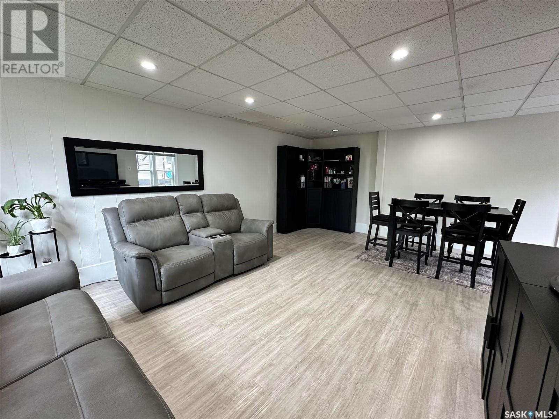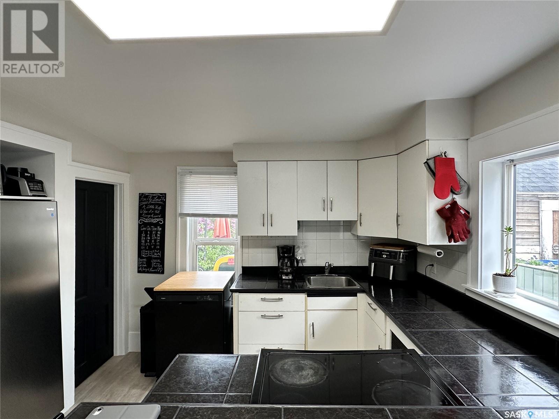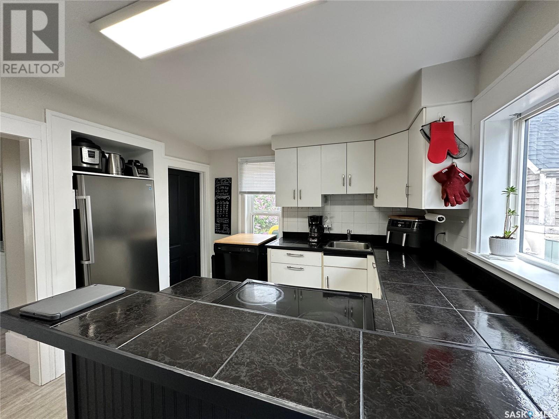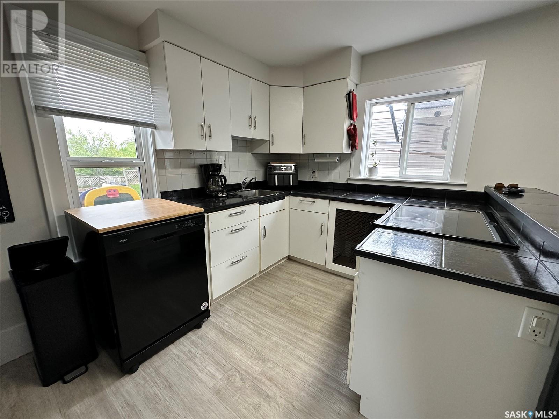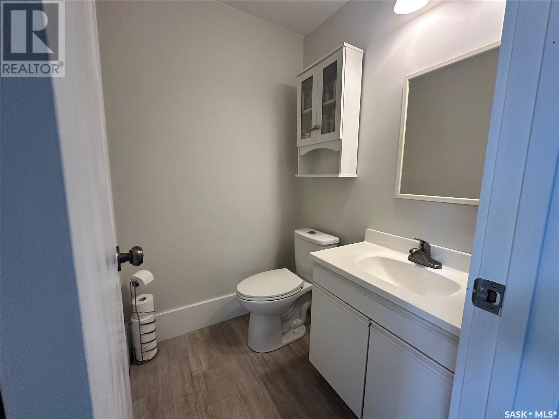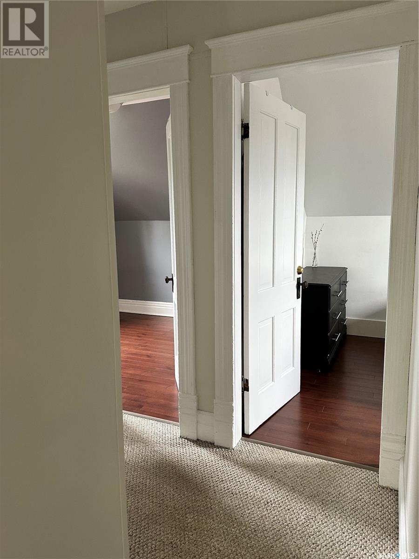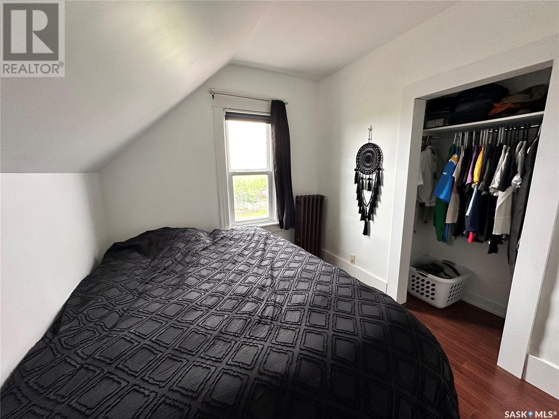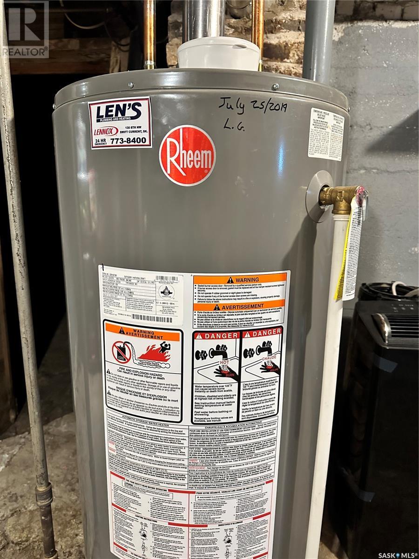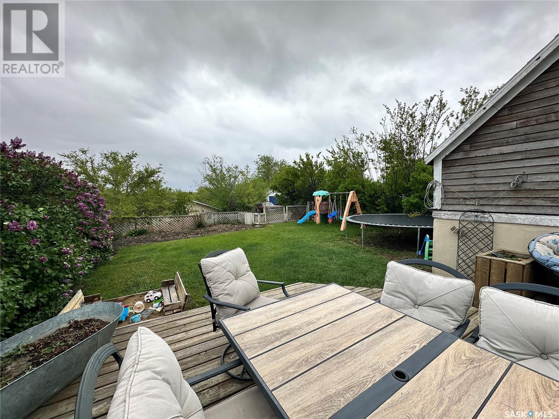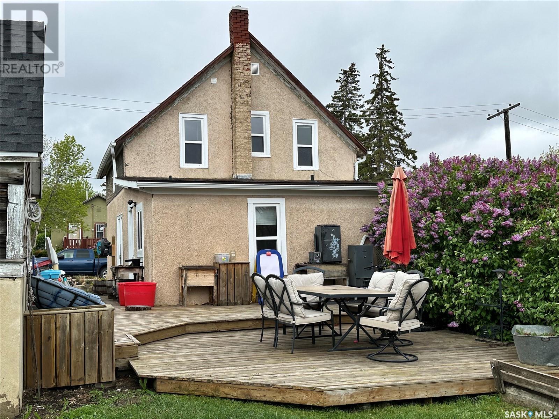Lorri Walters – Saskatoon REALTOR®
- Call or Text: (306) 221-3075
- Email: lorri@royallepage.ca
Description
Details
- Price:
- Type:
- Exterior:
- Garages:
- Bathrooms:
- Basement:
- Year Built:
- Style:
- Roof:
- Bedrooms:
- Frontage:
- Sq. Footage:
49 9th Avenue Ne Swift Current, Saskatchewan S9H 2R9
$179,000
This beautifully updated 2-bedroom, 2-bathroom home offers nearly 1,300 square feet of living space, blending classic character with fresh, modern updates. Built in 1902, the home retains select original features while showcasing thoughtful renovations throughout the main and second floors. The main floor features updated flooring and fresh paint, creating a clean, contemporary feel. You'll love the fully updated kitchen, complete with modern finishes and plenty of space to cook and gather. A lavishly updated bathroom adds spa-like luxury to everyday living, and the split-bedroom layout offers flexibility for families, guests, or a home office. Step outside to enjoy a spacious yard, ideal for relaxing or entertaining, along with an oversized shed nearly the size of a garage perfect for storage, hobbies, or workshop use. With a solid foundation and a location just minutes from downtown amenities and the college, this home offers comfort, character, and convenience. Move-in ready and full of potential, this one won’t last! (id:62517)
Property Details
| MLS® Number | SK006565 |
| Property Type | Single Family |
| Features | Rectangular, Paved Driveway |
| Structure | Deck |
Building
| Bathroom Total | 2 |
| Bedrooms Total | 2 |
| Appliances | Washer, Refrigerator, Dryer, Freezer, Window Coverings, Storage Shed, Stove |
| Basement Development | Partially Finished |
| Basement Type | Full (partially Finished) |
| Constructed Date | 1902 |
| Cooling Type | Window Air Conditioner |
| Heating Type | Hot Water |
| Stories Total | 2 |
| Size Interior | 1,232 Ft2 |
| Type | House |
Parking
| None | |
| R V | |
| Parking Space(s) | 5 |
Land
| Acreage | No |
| Landscape Features | Lawn, Garden Area |
| Size Frontage | 50 Ft |
| Size Irregular | 5750.00 |
| Size Total | 5750 Sqft |
| Size Total Text | 5750 Sqft |
Rooms
| Level | Type | Length | Width | Dimensions |
|---|---|---|---|---|
| Basement | Other | Measurements not available | ||
| Main Level | Kitchen | 10’3” x 12’6” | ||
| Main Level | Living Room | 13’5” x 21’2” | ||
| Main Level | 2pc Bathroom | 4’9” x 5’1” | ||
| Main Level | Laundry Room | 8’02 x 11’10” | ||
| Main Level | Enclosed Porch | 5’5” x 7’4” | ||
| Main Level | Bedroom | 11’2” x 7’11” | ||
| Main Level | Bedroom | 10’0” x 18’2” | ||
| Main Level | 4pc Bathroom | 11’0” x 7’8” |
https://www.realtor.ca/real-estate/28340695/49-9th-avenue-ne-swift-current
Contact Us
Contact us for more information

Brady Seib
Salesperson
bradyseibrealestate.c21.ca/
www.instagram.com/bradyseib.realtor
163 1st Ave - Ne
Swift Current, Saskatchewan S9H 2B1
(306) 773-2933
(306) 773-9166
