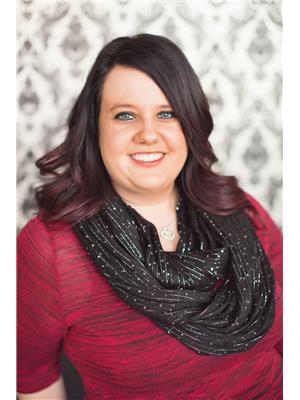Lorri Walters – Saskatoon REALTOR®
- Call or Text: (306) 221-3075
- Email: lorri@royallepage.ca
Description
Details
- Price:
- Type:
- Exterior:
- Garages:
- Bathrooms:
- Basement:
- Year Built:
- Style:
- Roof:
- Bedrooms:
- Frontage:
- Sq. Footage:
488 Bennett Drive Prince Albert, Saskatchewan S6V 6H6
$309,900
Bright and well kept 1080 square foot bungalow on a quiet crescent. This home’s prime South Hill location provides easy access to schools, parks, shopping, and other amenities. The main floor offers a living room, kitchen, dining room, 3 bedrooms and 1½ bathrooms. The fully finished basement boasts a spacious family room with cozy wood stove, den, 3-piece bathroom, workshop and laundry room. Insulated 22’ x 26’ detached garage. Private, treed back yard with deck. Don’t miss the opportunity to make this lovely property yours! (id:62517)
Property Details
| MLS® Number | SK013181 |
| Property Type | Single Family |
| Neigbourhood | South Hill |
| Features | Treed, Rectangular |
| Structure | Deck |
Building
| Bathroom Total | 3 |
| Bedrooms Total | 3 |
| Appliances | Washer, Refrigerator, Dishwasher, Dryer, Alarm System, Garage Door Opener Remote(s), Stove |
| Architectural Style | Bungalow |
| Basement Development | Finished |
| Basement Type | Full (finished) |
| Constructed Date | 1975 |
| Fire Protection | Alarm System |
| Fireplace Fuel | Wood |
| Fireplace Present | Yes |
| Fireplace Type | Conventional |
| Heating Fuel | Natural Gas |
| Heating Type | Forced Air |
| Stories Total | 1 |
| Size Interior | 1,080 Ft2 |
| Type | House |
Parking
| Detached Garage | |
| Parking Space(s) | 4 |
Land
| Acreage | No |
| Fence Type | Partially Fenced |
| Landscape Features | Lawn |
| Size Frontage | 59 Ft ,9 In |
| Size Irregular | 0.14 |
| Size Total | 0.14 Ac |
| Size Total Text | 0.14 Ac |
Rooms
| Level | Type | Length | Width | Dimensions |
|---|---|---|---|---|
| Basement | Family Room | 24 ft ,3 in | 19 ft ,1 in | 24 ft ,3 in x 19 ft ,1 in |
| Basement | Den | 10 ft ,4 in | 10 ft ,6 in | 10 ft ,4 in x 10 ft ,6 in |
| Basement | Workshop | 8 ft ,1 in | 8 ft ,2 in | 8 ft ,1 in x 8 ft ,2 in |
| Basement | 3pc Bathroom | 4 ft | 8 ft ,6 in | 4 ft x 8 ft ,6 in |
| Basement | Laundry Room | 12 ft ,9 in | 11 ft ,6 in | 12 ft ,9 in x 11 ft ,6 in |
| Main Level | 3pc Bathroom | 8 ft ,4 in | 6 ft ,7 in | 8 ft ,4 in x 6 ft ,7 in |
| Main Level | Primary Bedroom | 10 ft | 13 ft | 10 ft x 13 ft |
| Main Level | 2pc Ensuite Bath | 3 ft ,8 in | 5 ft ,2 in | 3 ft ,8 in x 5 ft ,2 in |
| Main Level | Bedroom | 9 ft ,6 in | 9 ft ,6 in | 9 ft ,6 in x 9 ft ,6 in |
| Main Level | Bedroom | 9 ft ,4 in | 8 ft ,1 in | 9 ft ,4 in x 8 ft ,1 in |
| Main Level | Living Room | 12 ft | 19 ft ,6 in | 12 ft x 19 ft ,6 in |
| Main Level | Dining Room | 7 ft ,9 in | 13 ft ,3 in | 7 ft ,9 in x 13 ft ,3 in |
| Main Level | Kitchen | 8 ft ,1 in | 13 ft ,1 in | 8 ft ,1 in x 13 ft ,1 in |
https://www.realtor.ca/real-estate/28640295/488-bennett-drive-prince-albert-south-hill
Contact Us
Contact us for more information

Amber Mason
Associate Broker
www.ambermason.ca/
www.facebook.com/ambermasonremax
2730a 2nd Avenue West
Prince Albert, Saskatchewan S6V 5E6
(306) 763-1133
(306) 763-0331











































