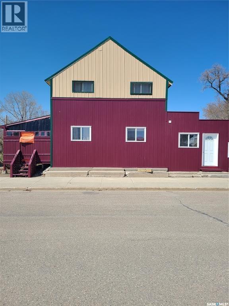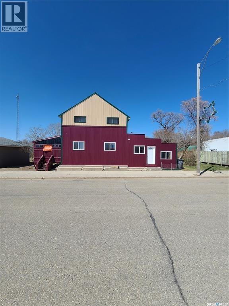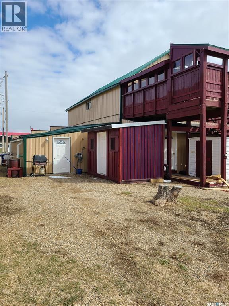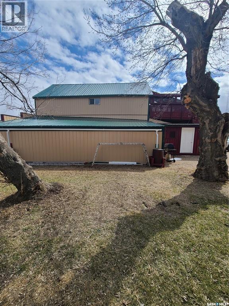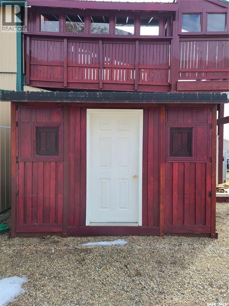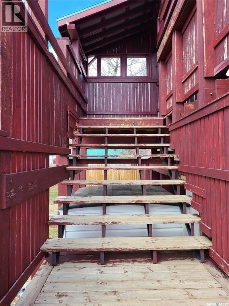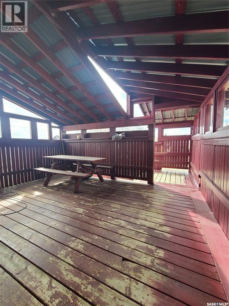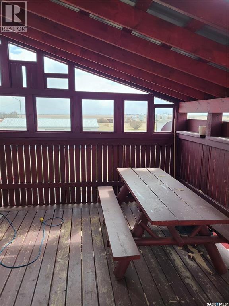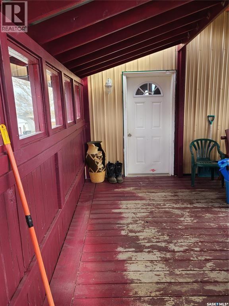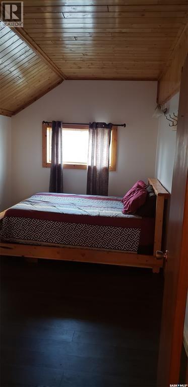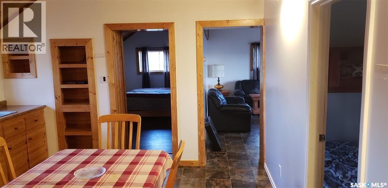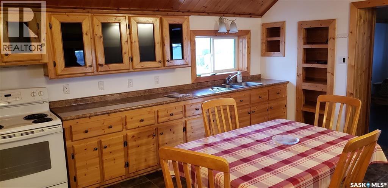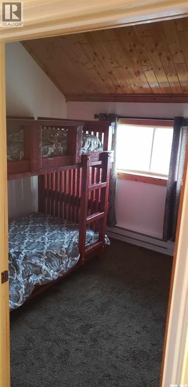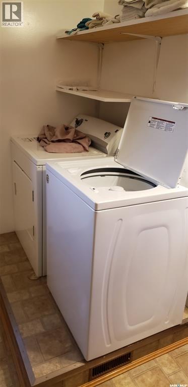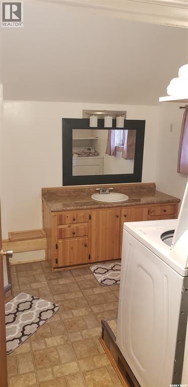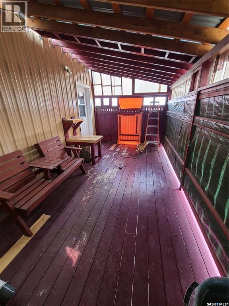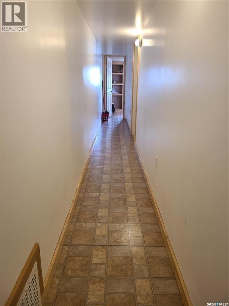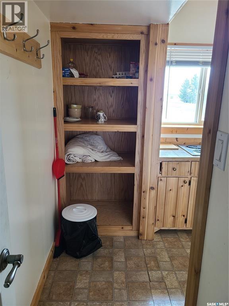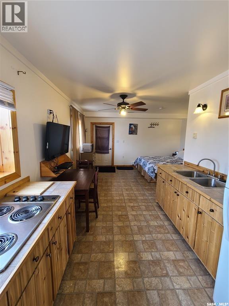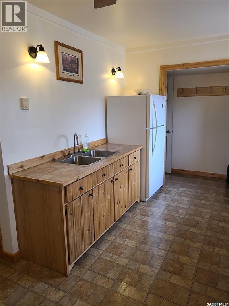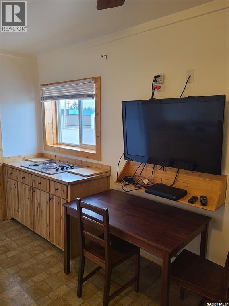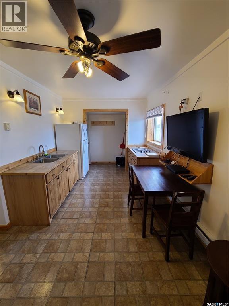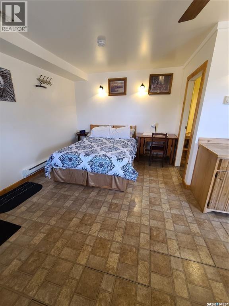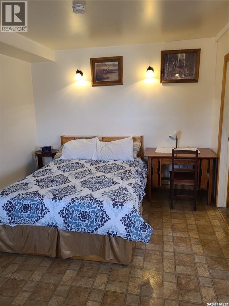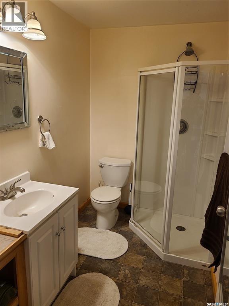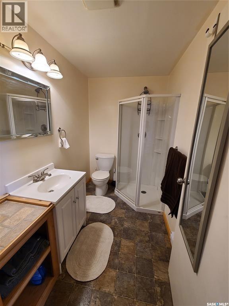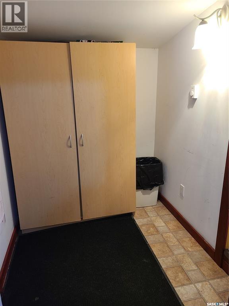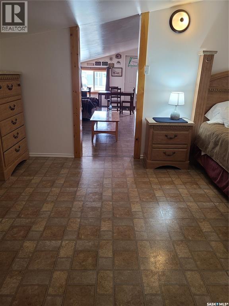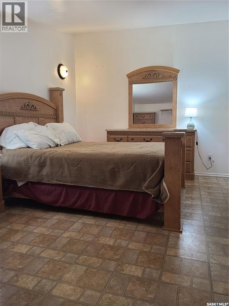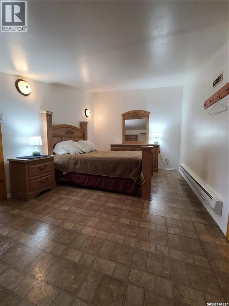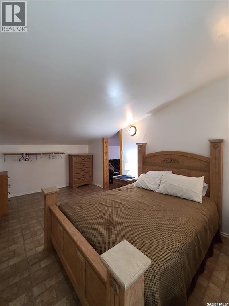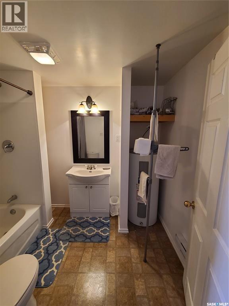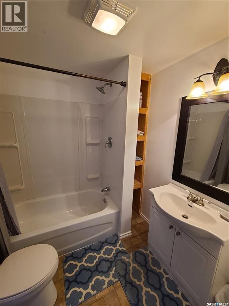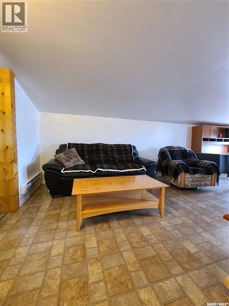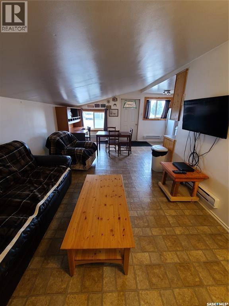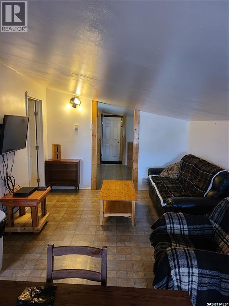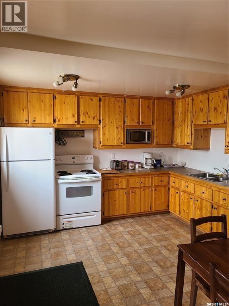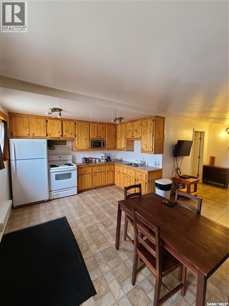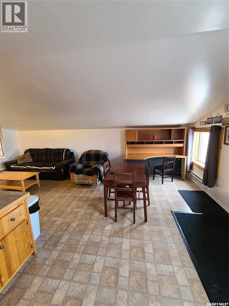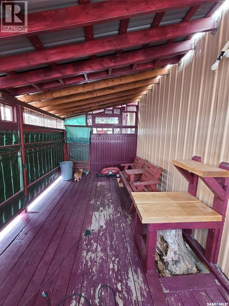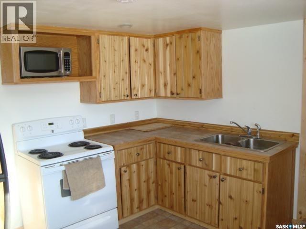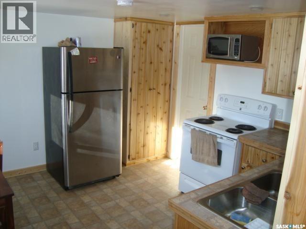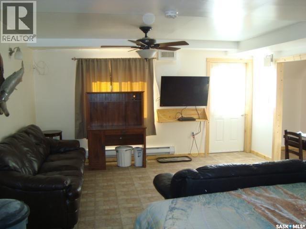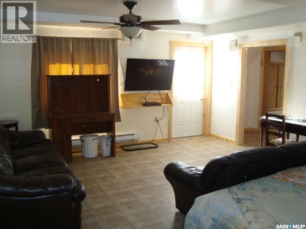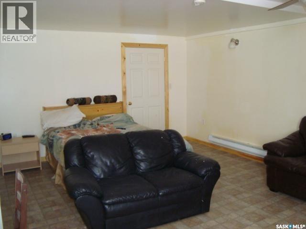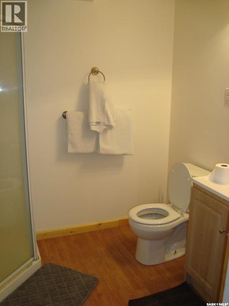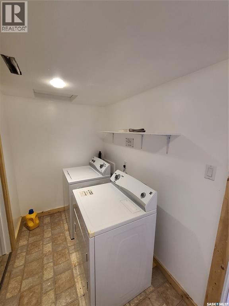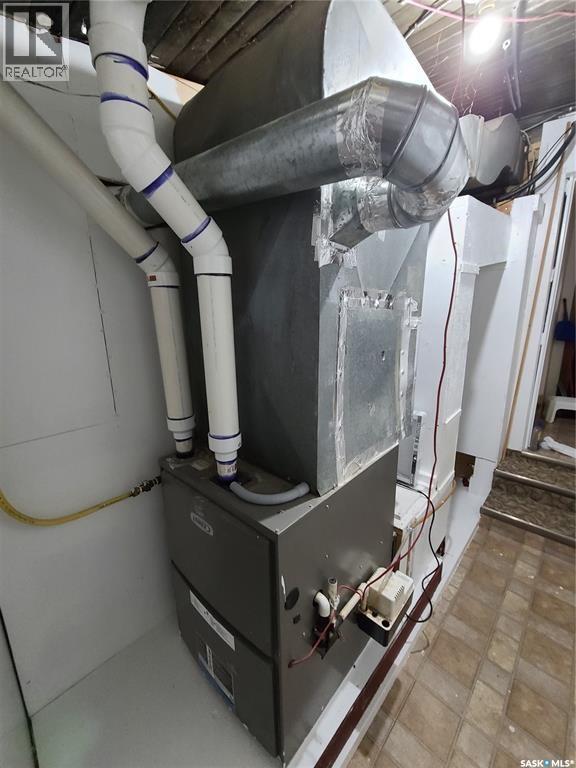Lorri Walters – Saskatoon REALTOR®
- Call or Text: (306) 221-3075
- Email: lorri@royallepage.ca
Description
Details
- Price:
- Type:
- Exterior:
- Garages:
- Bathrooms:
- Basement:
- Year Built:
- Style:
- Roof:
- Bedrooms:
- Frontage:
- Sq. Footage:
48 Main Street Manor, Saskatchewan S0C 1R0
$299,999
Revenue Property in Manor – Motivated Seller! This is a fantastic opportunity to own a fully rented, income-generating property in the quiet community of Manor. Featuring four separate self-contained suites, this renovated building is currently generating between $3,650–$3,850 per month in rental income. Ideal for anyone looking to live in one unit and rent out the rest to offset the mortgage, or for an investor ready to take over a fully operational rental property. The building offers approximately 3,000 sq ft over two levels (to be verified), including three 1-bedroom suites on the main floor and a spacious 2-bedroom suite on the second floor. Extensive renovations and upgrades have been completed, including a new metal roof, exterior paint on the building and decks, interior wall additions, insulation of exterior walls, upgraded wiring, and a newer high-efficiency gas furnace installed six years ago. Each suite has its own 40-gallon hot water tank and is heated by a combination of forced air gas and electric baseboard heat. The second-floor suite has a private rear entrance with heavy-duty stained and painted staircase and decking, vaulted ceilings, cozy interior décor, two bedrooms, a 3-piece bath with in-suite laundry, a large kitchen/dining area, and a bright living space with south-facing windows for great natural light. On the main floor, the two south-facing 1-bedroom suites feature private decks and come fully furnished with queen beds, tables and chairs, and 42" wall-mounted TVs. The third main floor unit on the north side is also a fully furnished 1-bedroom suite. The older section of the main building has a solid stone foundation, and the property overall has been well maintained by the current owner. Whether you're looking for a personal residence with added rental income or seeking a solid investment property, this one delivers steady cash flow and strong potential. All units are currently rented, income ranging between $3,650–$3,850 monthly. (id:62517)
Property Details
| MLS® Number | SK015200 |
| Property Type | Single Family |
| Features | Rectangular, Paved Driveway |
| Structure | Deck |
Building
| Bathroom Total | 4 |
| Bedrooms Total | 5 |
| Appliances | Washer, Refrigerator, Dryer, Microwave, Window Coverings, Stove |
| Architectural Style | 2 Level |
| Basement Development | Not Applicable |
| Basement Type | Partial (not Applicable) |
| Constructed Date | 1912 |
| Heating Fuel | Electric, Natural Gas |
| Heating Type | Forced Air |
| Stories Total | 2 |
| Size Interior | 3,000 Ft2 |
| Type | Fourplex |
Parking
| None | |
| Gravel | |
| Parking Space(s) | 6 |
Land
| Acreage | No |
| Size Frontage | 75 Ft |
| Size Irregular | 9000.00 |
| Size Total | 9000 Sqft |
| Size Total Text | 9000 Sqft |
Rooms
| Level | Type | Length | Width | Dimensions |
|---|---|---|---|---|
| Second Level | Kitchen | Measurements not available | ||
| Second Level | Bedroom | Measurements not available | ||
| Second Level | Laundry Room | Measurements not available | ||
| Second Level | Bedroom | Measurements not available | ||
| Second Level | Den | Measurements not available | ||
| Second Level | 3pc Bathroom | Measurements not available | ||
| Main Level | Bedroom | 18' x 10'5 | ||
| Main Level | Living Room | 10'10 x 12'10 | ||
| Main Level | Kitchen/dining Room | 18' x 11'9 | ||
| Main Level | 4pc Bathroom | 6'9 x 8'11 | ||
| Main Level | Foyer | 7'8 x 5'7 | ||
| Main Level | Bedroom | 10'6 x 14'11 | ||
| Main Level | Kitchen/dining Room | 9'10 x 9'3 | ||
| Main Level | 3pc Bathroom | 8'4 x 5'3 | ||
| Main Level | Foyer | 3'4 x 6'11 | ||
| Main Level | Kitchen | 11' x 11'1 | ||
| Main Level | Storage | 4' x 11'3 | ||
| Main Level | Bedroom | 7' x 9' | ||
| Main Level | Living Room | 8'1 x 10'3 | ||
| Main Level | 3pc Bathroom | 6' x 7'6 |
https://www.realtor.ca/real-estate/28713407/48-main-street-manor
Contact Us
Contact us for more information

Tyler Matthewson
Salesperson
Po Box 1269 119 Main Street
Carlyle, Saskatchewan S0C 0R0
(306) 453-4403

