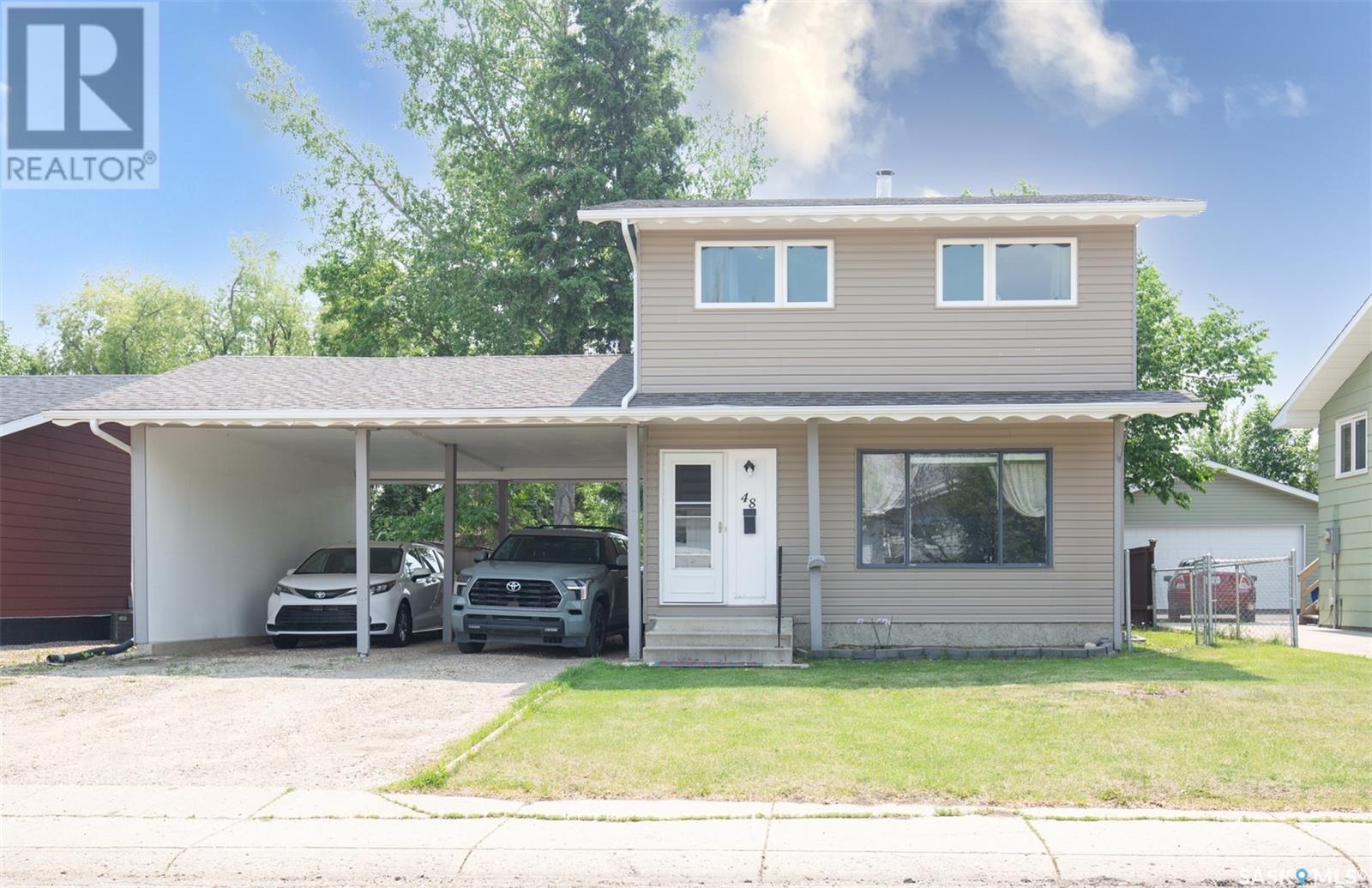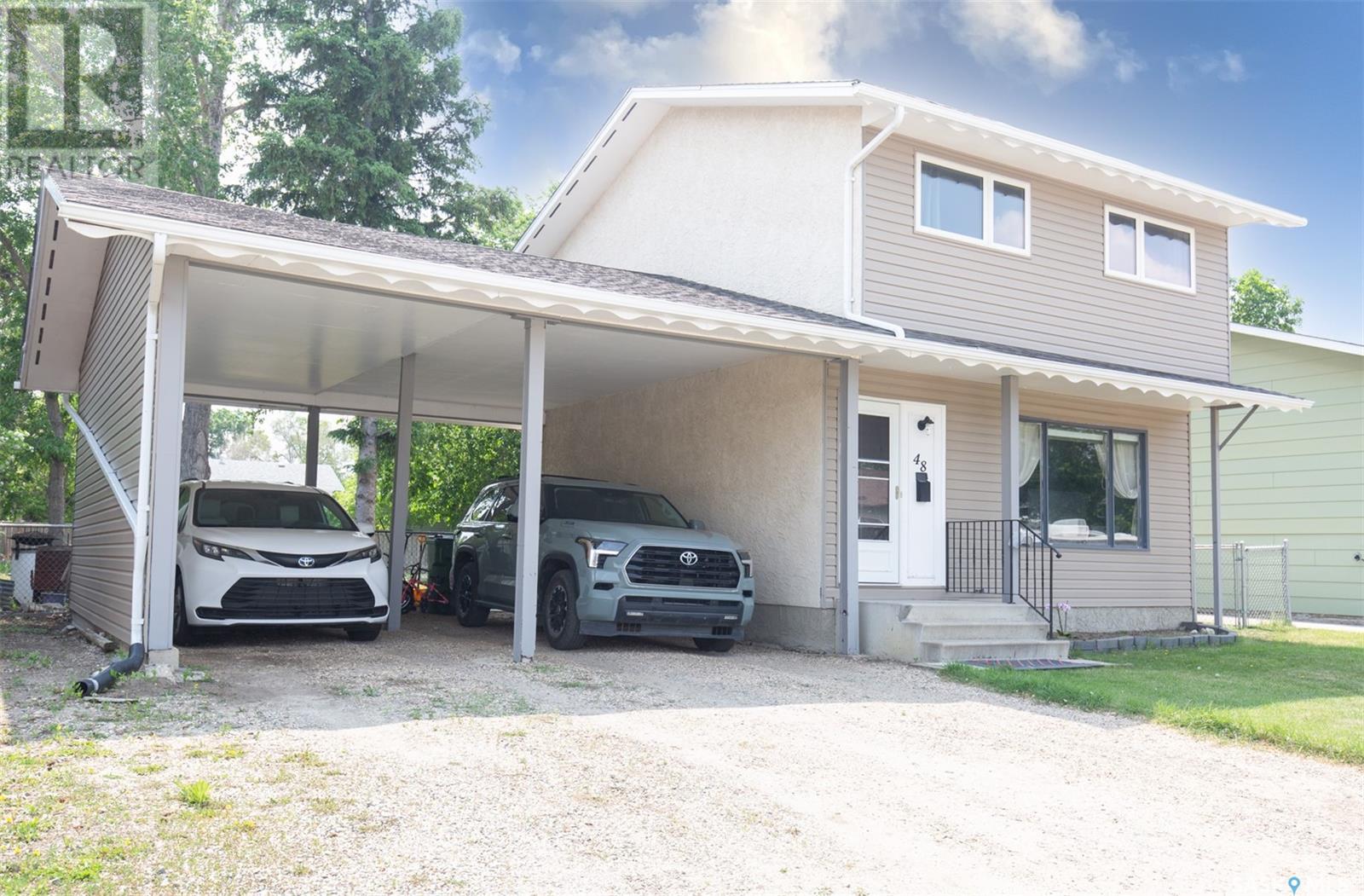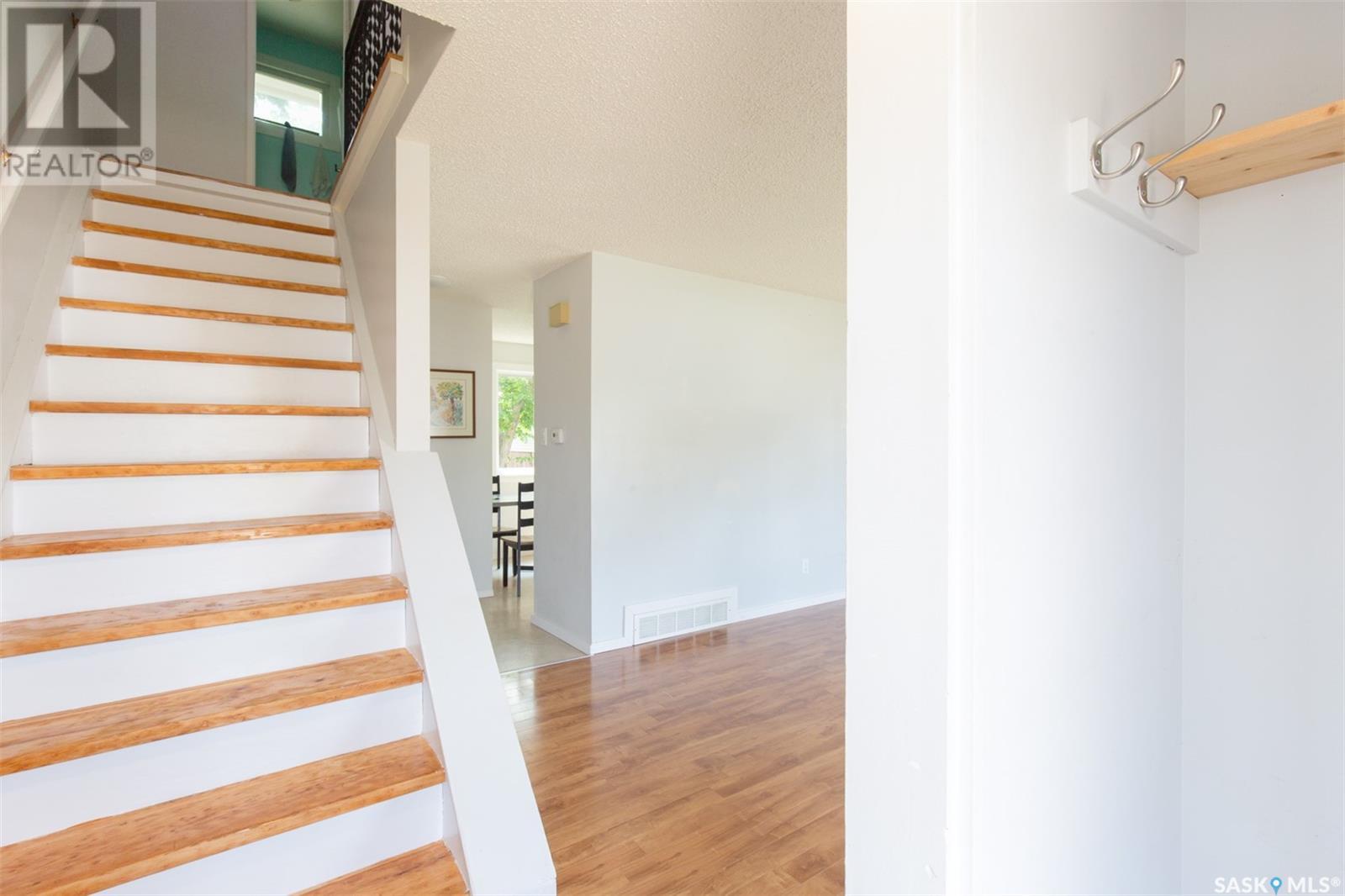Lorri Walters – Saskatoon REALTOR®
- Call or Text: (306) 221-3075
- Email: lorri@royallepage.ca
Description
Details
- Price:
- Type:
- Exterior:
- Garages:
- Bathrooms:
- Basement:
- Year Built:
- Style:
- Roof:
- Bedrooms:
- Frontage:
- Sq. Footage:
48 Buttercup Crescent Nw Moose Jaw, Saskatchewan S6J 1A4
$315,000
Charming 2-Storey Home in sunningdale Welcome to this spacious and well-maintained 2-storey home, located in one of the city’s most popular and family-friendly neighborhoods. With a double carport, large yard, and thoughtfully designed layout, this home offers comfort, functionality, and space for everyone. The main floor features a bright and inviting living room at the front of the home—perfect for relaxing or entertaining. Toward the back, you’ll find a well-appointed kitchen and a dedicated dining area, ideal for family meals and gatherings. Upstairs, the second floor offers three comfortable bedrooms and a full bathroom, providing privacy and convenience for the whole family. The finished basement includes a den, a 3-piece bathroom, laundry area, and a utility room, offering additional living space and practical features. Don’t miss this opportunity to own a home that combines space, location, and potential—all in one of the most desirable areas! (id:62517)
Property Details
| MLS® Number | SK008535 |
| Property Type | Single Family |
| Neigbourhood | VLA/Sunningdale |
| Features | Treed |
Building
| Bathroom Total | 2 |
| Bedrooms Total | 3 |
| Appliances | Washer, Refrigerator, Dishwasher, Dryer, Stove |
| Architectural Style | 2 Level |
| Basement Development | Finished |
| Basement Type | Full (finished) |
| Constructed Date | 1977 |
| Heating Fuel | Natural Gas |
| Heating Type | Forced Air |
| Stories Total | 2 |
| Size Interior | 1,026 Ft2 |
| Type | House |
Parking
| Carport | |
| Parking Space(s) | 2 |
Land
| Acreage | No |
| Fence Type | Fence |
| Landscape Features | Lawn, Garden Area |
| Size Frontage | 55 Ft |
| Size Irregular | 6970.00 |
| Size Total | 6970 Sqft |
| Size Total Text | 6970 Sqft |
Rooms
| Level | Type | Length | Width | Dimensions |
|---|---|---|---|---|
| Second Level | 4pc Bathroom | 7'1 x 4'8 | ||
| Second Level | Bedroom | 10' x 10'8 | ||
| Second Level | Bedroom | 11'10 x 9'10 | ||
| Second Level | Bedroom | 8'6 x 9'11 | ||
| Basement | Den | 11'4 x 10'9 | ||
| Basement | 3pc Bathroom | 6'7 x 6'7 | ||
| Basement | Laundry Room | 11'1 x 11'3 | ||
| Main Level | Kitchen | 12'5 x 10'6 | ||
| Main Level | Living Room | 20'3 x 12'3 | ||
| Main Level | Foyer | 8'2 x 5'3 |
https://www.realtor.ca/real-estate/28425553/48-buttercup-crescent-nw-moose-jaw-vlasunningdale
Contact Us
Contact us for more information

Josie Qiao
Salesperson
josieq.ca/
70 Athabasca St W
Moose Jaw, Saskatchewan S6H 2B5
(306) 692-7700
(306) 692-7708
www.realtyexecutivesmj.com/

























