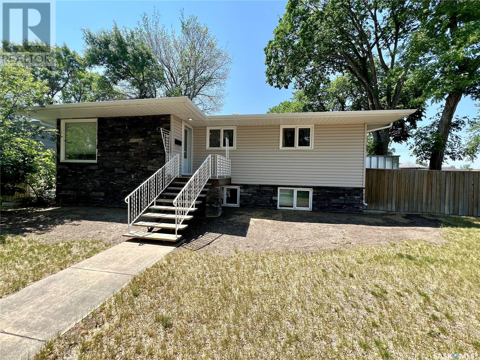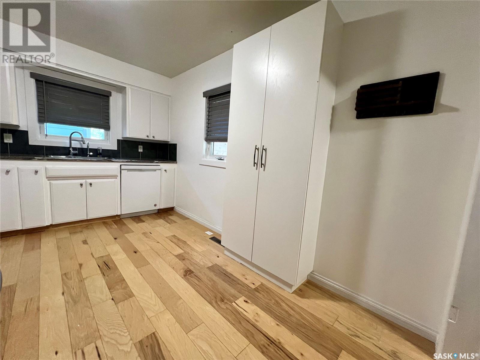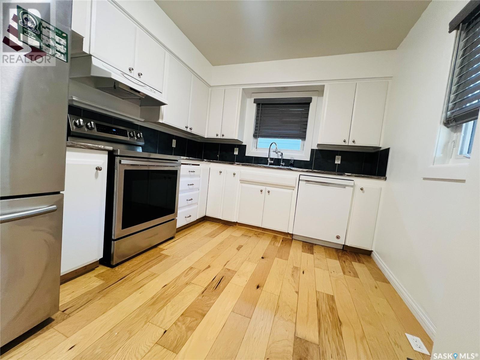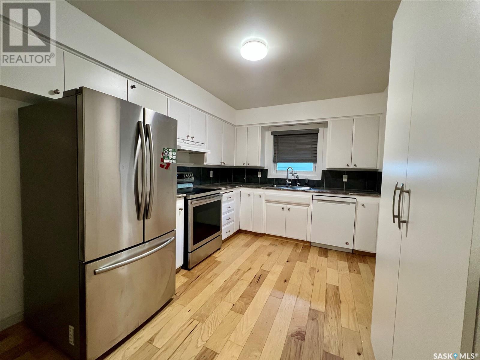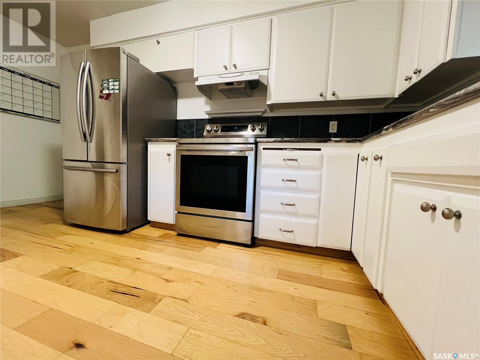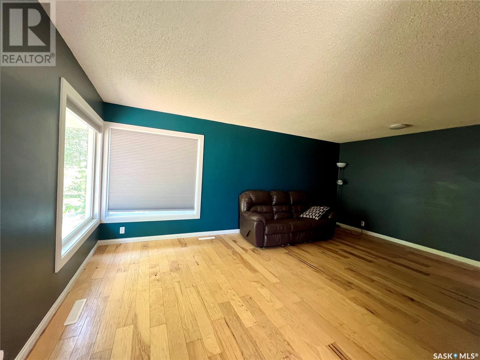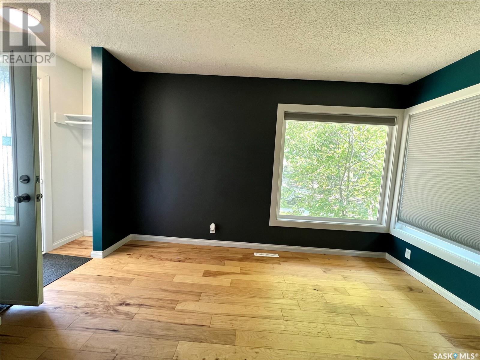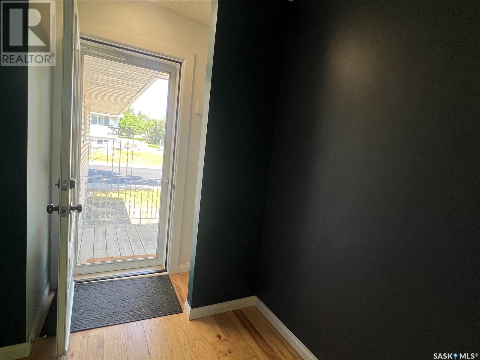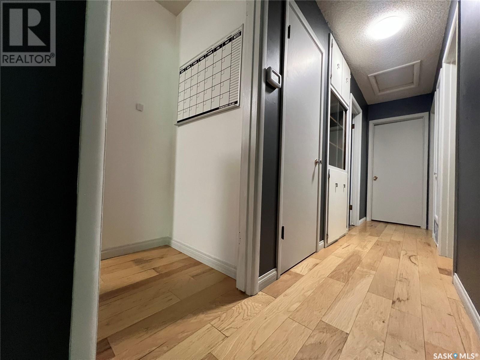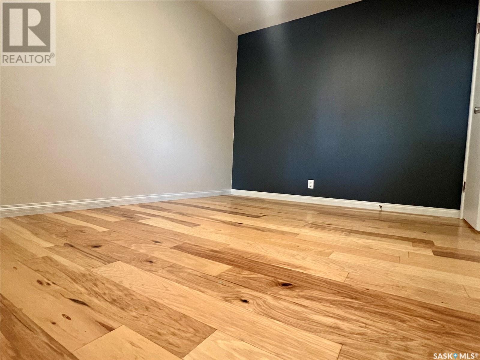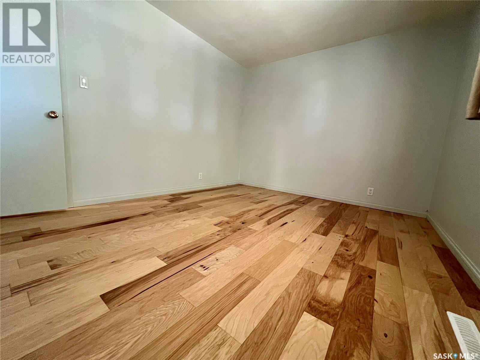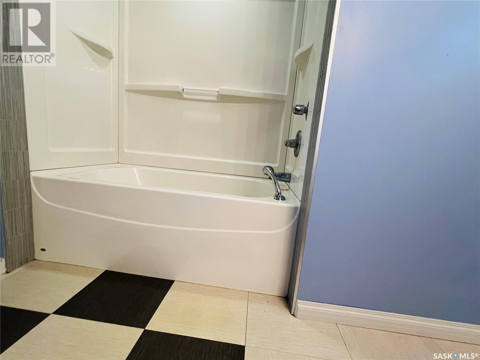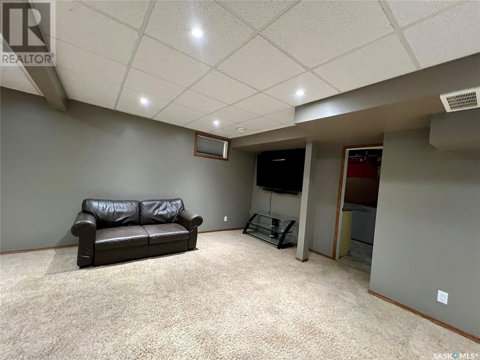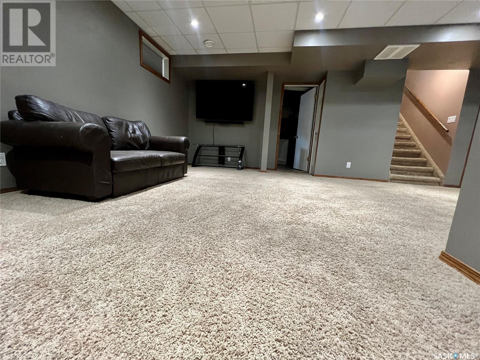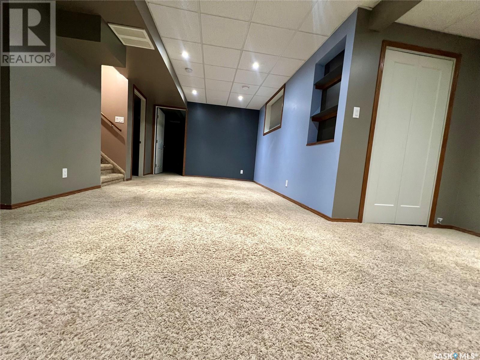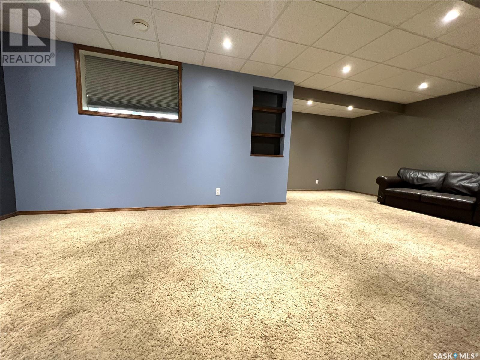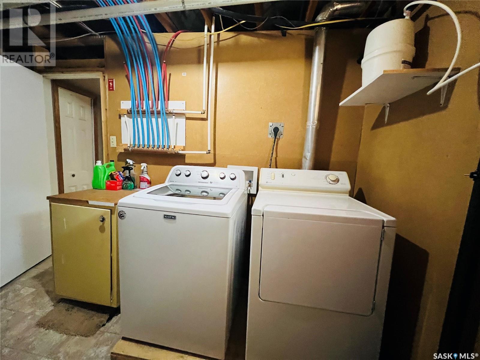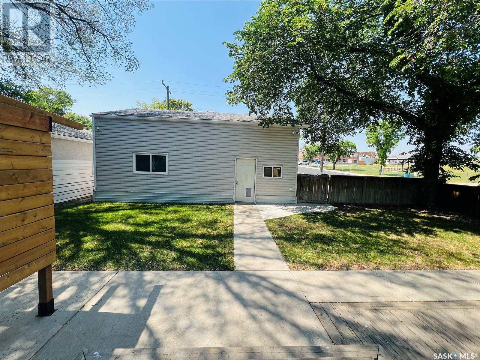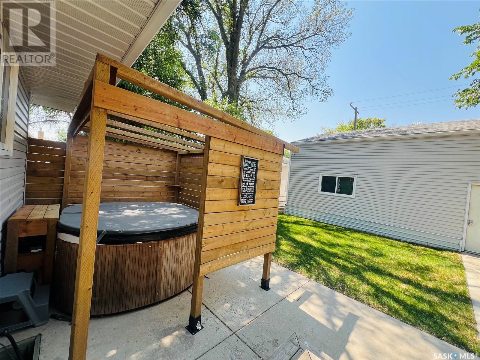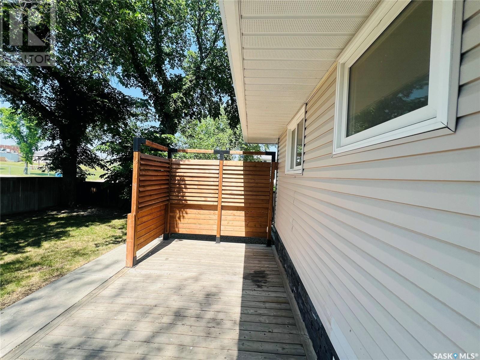Lorri Walters – Saskatoon REALTOR®
- Call or Text: (306) 221-3075
- Email: lorri@royallepage.ca
Description
Details
- Price:
- Type:
- Exterior:
- Garages:
- Bathrooms:
- Basement:
- Year Built:
- Style:
- Roof:
- Bedrooms:
- Frontage:
- Sq. Footage:
478 6th Avenue Nw Swift Current, Saskatchewan S9H 0Y3
$310,000
478 6th AVE NW - Book your viewing TODAY!! This beautiful home is ready for its new owners and you will want to see it in person to truly appreciate it. The yard is incredible, immaculate, inviting and well cared for. Fenced in back yard is an ideal place to entertain or relax in privacy after a long day. The main floor features kitchen, spacious living/dining room area, three bedrooms and a 4 pc bathroom. Downstairs you will find a fully finished basement with a cozy family room, oversized bedroom complete with walk in closet as well as a stunning 4 pc bathroom featuring a beautifully tiled soaker tub. A bonus feature you will love is the 26x30 heated garage. A true dream space for the hobbyist or mechanic. This one checks all the boxes. Great curb appeal and move in ready. Don't miss your chance to call it home. (id:62517)
Property Details
| MLS® Number | SK008921 |
| Property Type | Single Family |
| Neigbourhood | North West |
| Features | Treed, Corner Site, Rectangular |
Building
| Bathroom Total | 2 |
| Bedrooms Total | 4 |
| Appliances | Washer, Refrigerator, Dishwasher, Dryer, Freezer, Window Coverings, Garage Door Opener Remote(s), Storage Shed, Stove |
| Architectural Style | Bungalow |
| Basement Development | Finished |
| Basement Type | Full (finished) |
| Constructed Date | 1959 |
| Cooling Type | Central Air Conditioning |
| Heating Fuel | Natural Gas |
| Heating Type | Forced Air |
| Stories Total | 1 |
| Size Interior | 1,002 Ft2 |
| Type | House |
Parking
| Detached Garage | |
| Heated Garage | |
| Parking Space(s) | 2 |
Land
| Acreage | No |
| Fence Type | Partially Fenced |
| Landscape Features | Lawn, Underground Sprinkler |
| Size Frontage | 50 Ft |
| Size Irregular | 5750.00 |
| Size Total | 5750 Sqft |
| Size Total Text | 5750 Sqft |
Rooms
| Level | Type | Length | Width | Dimensions |
|---|---|---|---|---|
| Basement | Family Room | 13'7 x 10'7 | ||
| Basement | Family Room | 10 ft | 10 ft x Measurements not available | |
| Basement | Bedroom | 11'3 x 16'4 | ||
| Basement | 4pc Bathroom | 8 ft | Measurements not available x 8 ft | |
| Basement | Laundry Room | 9 ft | Measurements not available x 9 ft | |
| Main Level | Kitchen | 9'2 x 13'5 | ||
| Main Level | Living Room | 19'2 x 12'5 | ||
| Main Level | Bedroom | 10'2 x 9'3 | ||
| Main Level | Bedroom | 10'2 x 12'7 | ||
| Main Level | Bedroom | 9'2 x 12'8 | ||
| Main Level | 4pc Bathroom | 8'9 x 6'2 |
https://www.realtor.ca/real-estate/28443547/478-6th-avenue-nw-swift-current-north-west
Contact Us
Contact us for more information

Bobbi Oscar
Salesperson
236 1st Ave Nw
Swift Current, Saskatchewan S9H 0M9
(306) 778-3933
(306) 773-0859
remaxofswiftcurrent.com/
