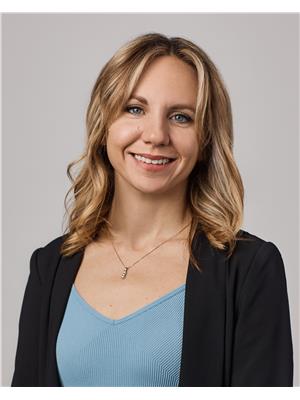Lorri Walters – Saskatoon REALTOR®
- Call or Text: (306) 221-3075
- Email: lorri@royallepage.ca
Description
Details
- Price:
- Type:
- Exterior:
- Garages:
- Bathrooms:
- Basement:
- Year Built:
- Style:
- Roof:
- Bedrooms:
- Frontage:
- Sq. Footage:
4776 Mutrie Crescent Regina, Saskatchewan S3V 3Y4
$439,900
Welcome to 4776 Mutrie Crescent E – a well-maintained, move-in ready home in the heart of Regina’s thriving east end! Built in 2022, this modern 1,485 sqft two-storey home offers 3 bedrooms, 3 bathrooms, and a bright open-concept main floor featuring a kitchen and dining area, living room, and convenient 2pc bath. Enjoy the ease of turn-key living with finished landscaping, a newer composite deck, multi-coloured LED outdoor lighting, and central air already in place. Upstairs, the spacious primary suite boasts a 4pc ensuite and walk-in closet, along with two additional bedrooms, full bathroom and bonus room with laundry for added convenience. The unfinished basement features a separate entry and roughed-in plumbing, offering excellent potential for a future income suite or extra space for your family. Featuring a double attached garage and a double driveway, providing extra parking for family and guests. Located just steps from parks, schools, rink and dog park, and minutes to all east-end shopping and amenities - including Costco, Sandra Schmirler Center and Pacers Baseball Fields - makes this well-cared-for home perfect for families and anyone looking for comfort, convenience, and modern style. Call today - this one won't last long! (id:62517)
Property Details
| MLS® Number | SK014036 |
| Property Type | Single Family |
| Neigbourhood | The Towns |
| Features | Rectangular, Double Width Or More Driveway, Sump Pump |
| Structure | Deck |
Building
| Bathroom Total | 3 |
| Bedrooms Total | 3 |
| Appliances | Washer, Refrigerator, Dishwasher, Dryer, Microwave, Window Coverings, Garage Door Opener Remote(s), Stove |
| Architectural Style | 2 Level |
| Basement Development | Unfinished |
| Basement Type | Full (unfinished) |
| Constructed Date | 2022 |
| Construction Style Attachment | Semi-detached |
| Cooling Type | Central Air Conditioning |
| Heating Fuel | Natural Gas |
| Heating Type | Forced Air |
| Stories Total | 2 |
| Size Interior | 1,485 Ft2 |
Parking
| Attached Garage | |
| Parking Space(s) | 4 |
Land
| Acreage | No |
| Fence Type | Fence |
| Landscape Features | Lawn |
| Size Frontage | 25 Ft |
| Size Irregular | 2834.00 |
| Size Total | 2834 Sqft |
| Size Total Text | 2834 Sqft |
Rooms
| Level | Type | Length | Width | Dimensions |
|---|---|---|---|---|
| Second Level | Primary Bedroom | 12 ft | 14 ft ,8 in | 12 ft x 14 ft ,8 in |
| Second Level | 4pc Ensuite Bath | 8 ft ,1 in | 5 ft ,11 in | 8 ft ,1 in x 5 ft ,11 in |
| Second Level | Bonus Room | 10 ft ,6 in | 11 ft ,5 in | 10 ft ,6 in x 11 ft ,5 in |
| Second Level | Bedroom | 9 ft ,4 in | 12 ft ,1 in | 9 ft ,4 in x 12 ft ,1 in |
| Second Level | Bedroom | 9 ft ,4 in | 12 ft ,1 in | 9 ft ,4 in x 12 ft ,1 in |
| Second Level | 4pc Bathroom | 4 ft ,11 in | 7 ft ,11 in | 4 ft ,11 in x 7 ft ,11 in |
| Second Level | Laundry Room | 3 ft ,2 in | 5 ft ,5 in | 3 ft ,2 in x 5 ft ,5 in |
| Main Level | Living Room | 11 ft ,1 in | 14 ft ,2 in | 11 ft ,1 in x 14 ft ,2 in |
| Main Level | Dining Room | 7 ft ,11 in | 10 ft ,6 in | 7 ft ,11 in x 10 ft ,6 in |
| Main Level | Kitchen | 11 ft ,1 in | 10 ft ,7 in | 11 ft ,1 in x 10 ft ,7 in |
| Main Level | 2pc Bathroom | 3 ft ,10 in | 7 ft ,2 in | 3 ft ,10 in x 7 ft ,2 in |
https://www.realtor.ca/real-estate/28665384/4776-mutrie-crescent-regina-the-towns
Contact Us
Contact us for more information

Kim Main
Salesperson
902 Broadway Street East
Fort Quappelle, Saskatchewan S0G 1S0
(306) 332-6688
(306) 332-6601



































