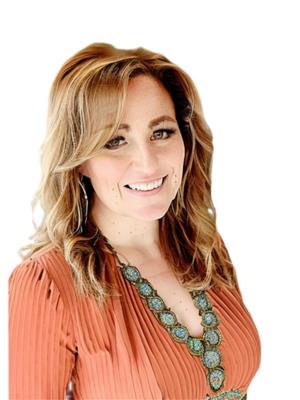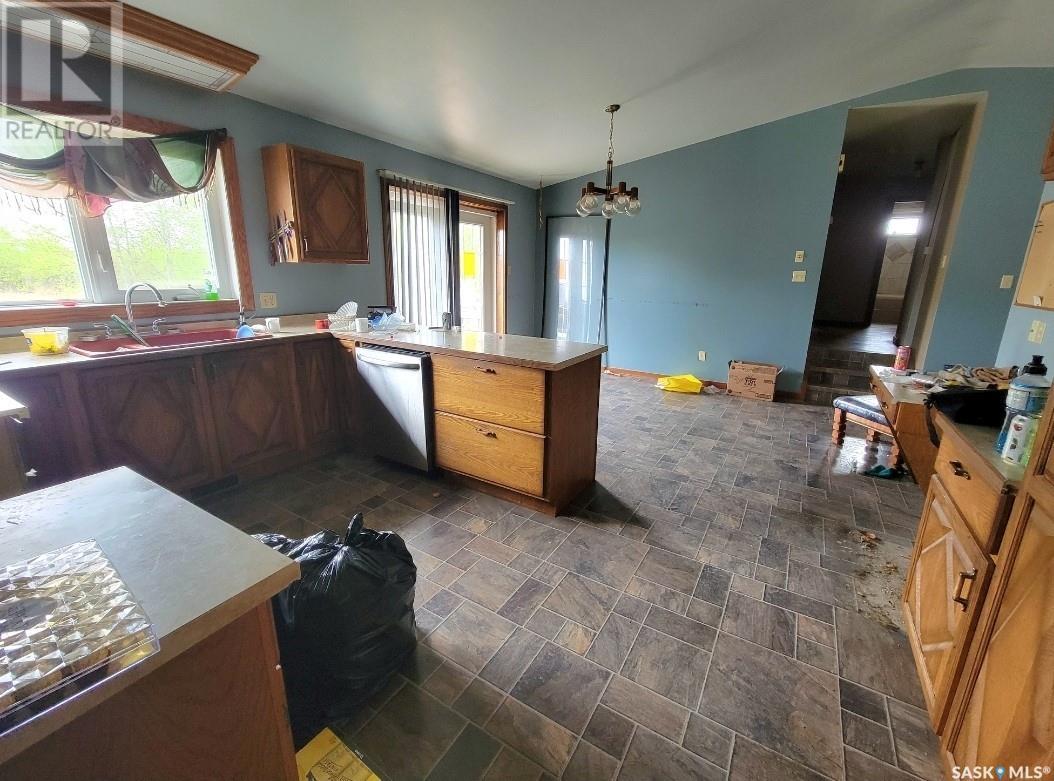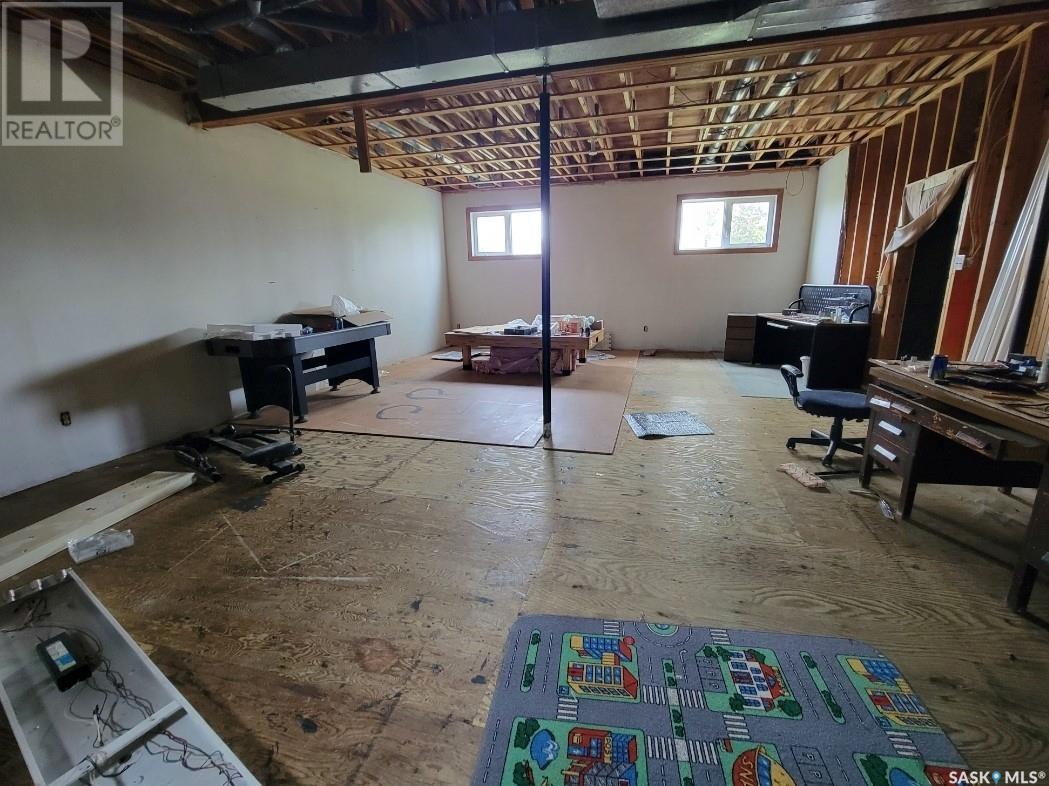Lorri Walters – Saskatoon REALTOR®
- Call or Text: (306) 221-3075
- Email: lorri@royallepage.ca
Description
Details
- Price:
- Type:
- Exterior:
- Garages:
- Bathrooms:
- Basement:
- Year Built:
- Style:
- Roof:
- Bedrooms:
- Frontage:
- Sq. Footage:
47424 Rm Of Eldon Acreage Maidstone, Saskatchewan S0M 1M0
$128,000
Your Acreage Escape Just Minutes from Maidstone! Looking for space, privacy, and potential? This 1.95-acre property just outside Maidstone offers the best of country living with the convenience of town water service. The spacious split-level home features over 1,450 sq. ft. with 4 bedrooms and 4 bathrooms spread across multiple levels, providing flexibility for families, guests, or hobby spaces. The main floor offers a bright living room, dining area, and functional kitchen, while the upper level includes the primary bedroom with a 3-piece en suite and two additional bedrooms. The lower levels feature more bedrooms, a family room, utility areas, and a massive 30x20 great room ready to be customized to your needs. Outdoors, enjoy a mix of lawn, mature shelterbelt, slough, and partially fenced yard space—plus a deck for relaxing and entertaining. The property also includes a 2-car attached garage, parking pad, and plenty of room for vehicles or equipment. Just 1 km from Maidstone, this home offers a peaceful retreat without sacrificing convenience. Added mentions; Heating is electric forced air and private liquid surface discharge septic system with septic tank. Offered at $238,900, this property is sold as is, making it a fantastic opportunity for handypersons, investors, or buyers looking to add their own touch. Reach out for more information or to book a showing today! (id:62517)
Property Details
| MLS® Number | SK003644 |
| Property Type | Single Family |
| Features | Acreage, Rectangular |
| Structure | Deck |
Building
| Bathroom Total | 4 |
| Bedrooms Total | 4 |
| Basement Development | Partially Finished |
| Basement Type | Full (partially Finished) |
| Constructed Date | 1983 |
| Construction Style Split Level | Split Level |
| Heating Fuel | Electric |
| Heating Type | Forced Air |
| Size Interior | 1,455 Ft2 |
| Type | House |
Parking
| Attached Garage | |
| Parking Pad | |
| Parking Space(s) | 6 |
Land
| Acreage | Yes |
| Fence Type | Fence, Partially Fenced |
| Landscape Features | Lawn |
| Size Irregular | 1.95 |
| Size Total | 1.95 Ac |
| Size Total Text | 1.95 Ac |
Rooms
| Level | Type | Length | Width | Dimensions |
|---|---|---|---|---|
| Second Level | 3pc Ensuite Bath | 6 ft | 5 ft | 6 ft x 5 ft |
| Second Level | Bedroom | 11 ft | 11 ft | 11 ft x 11 ft |
| Second Level | Primary Bedroom | 12 ft | 11 ft | 12 ft x 11 ft |
| Second Level | 4pc Bathroom | 5 ft | 6 ft | 5 ft x 6 ft |
| Second Level | Bedroom | 11 ft | 9 ft | 11 ft x 9 ft |
| Basement | Family Room | 26 ft | 12 ft | 26 ft x 12 ft |
| Basement | Bedroom | 15 ft | 9 ft | 15 ft x 9 ft |
| Basement | 4pc Bathroom | 5 ft | 4 ft | 5 ft x 4 ft |
| Basement | Other | 30 ft | 20 ft | 30 ft x 20 ft |
| Basement | Other | 5 ft | 5 ft | 5 ft x 5 ft |
| Main Level | Dining Room | 14 ft | 10 ft | 14 ft x 10 ft |
| Main Level | 4pc Bathroom | 6 ft | 4 ft | 6 ft x 4 ft |
| Main Level | Living Room | 23 ft | 13 ft | 23 ft x 13 ft |
| Main Level | Kitchen | 14 ft | 9 ft | 14 ft x 9 ft |
| Main Level | Foyer | 11 ft | 5 ft | 11 ft x 5 ft |
https://www.realtor.ca/real-estate/28229858/47424-rm-of-eldon-acreage-maidstone
Contact Us
Contact us for more information

Nicole Lovell
Salesperson
nicolelovellrealtor.ca/
ca.linkedin.com/in/nicolelovellc21
www.facebook.com/nicolelovellrealestate.ca
www.instagram.com/nicolelovellrealestate/
1401 100th Street
North Battleford, Saskatchewan S9A 0W1
(306) 937-2957
prairieelite.c21.ca/






























