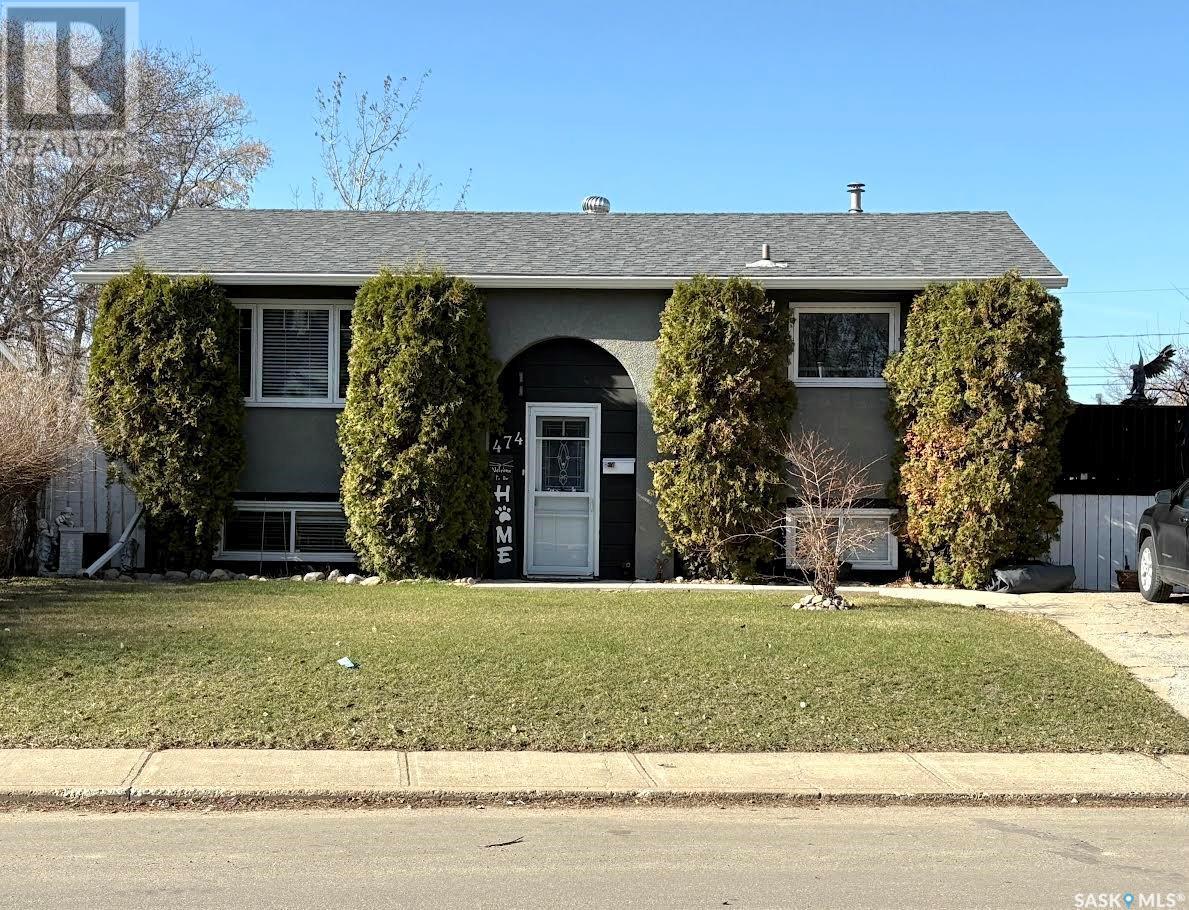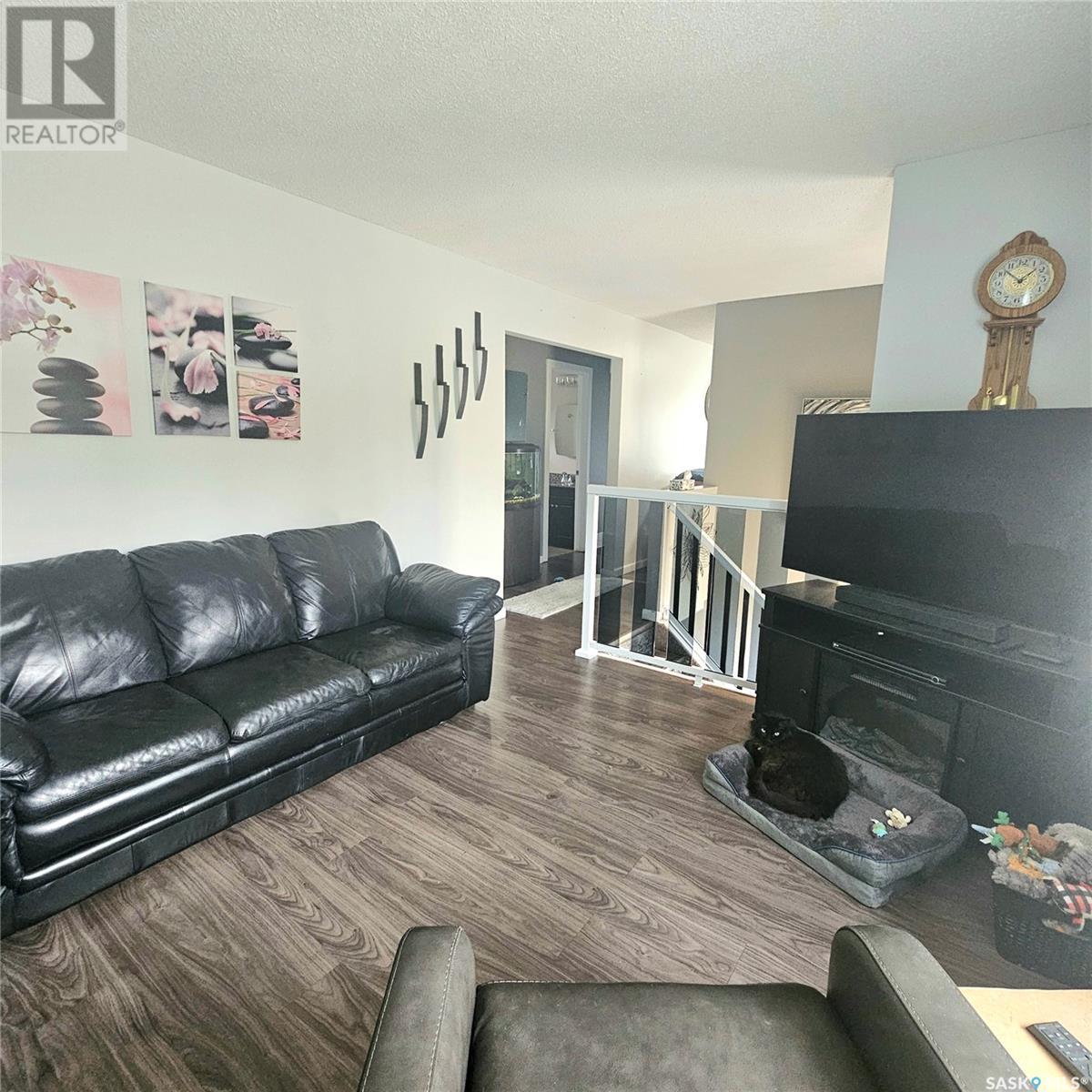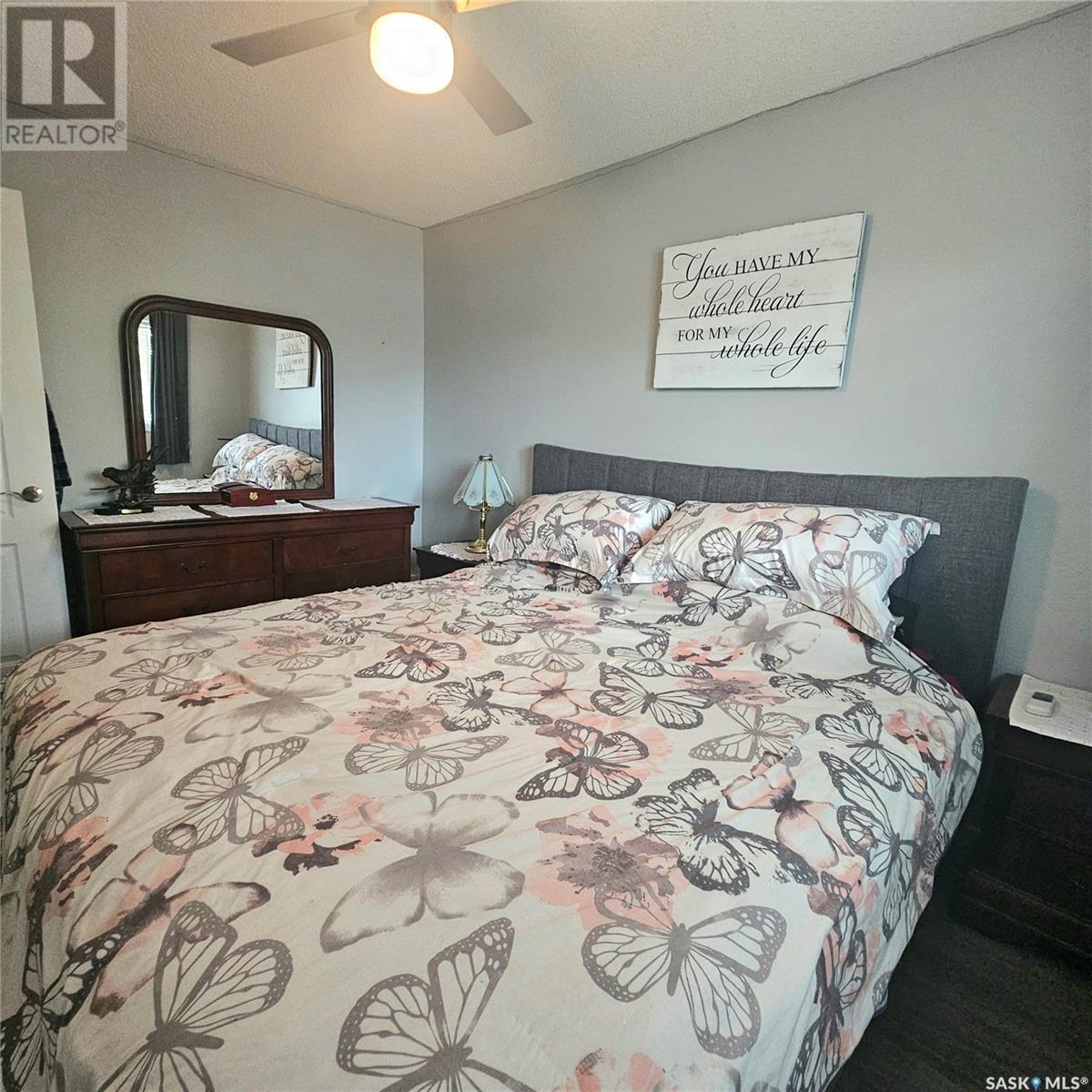Lorri Walters – Saskatoon REALTOR®
- Call or Text: (306) 221-3075
- Email: lorri@royallepage.ca
Description
Details
- Price:
- Type:
- Exterior:
- Garages:
- Bathrooms:
- Basement:
- Year Built:
- Style:
- Roof:
- Bedrooms:
- Frontage:
- Sq. Footage:
474 Macarthur Drive Prince Albert, Saskatchewan S6V 5X4
$258,900
Welcome to this beautifully maintained bi-level home offering a perfect blend of comfort and functionality. The upper level features a bright and sunny living room, the kitchen with direct access to a spacious deck—ideal for entertaining or enjoying morning coffee in the sun. Upstairs, you’ll find three generously sized bedrooms and a full bathroom, making it perfect for families or guests. The fully developed basement provides excellent additional living space with a large recreation room, complete with a cozy wood-burning fireplace and a stylish wet bar—perfect for hosting or relaxing. A fourth bedroom and an additional 2 piece bathroom make this level ideal for extended family, guests. Additional features include a single detached garage and a private backyard space. Shingles, Facia and Eavestrough was replaced in 2023. Don’t miss your chance to own this versatile home in a great location—book your showing today! (id:62517)
Property Details
| MLS® Number | SK006487 |
| Property Type | Single Family |
| Neigbourhood | Westview PA |
| Features | Treed, Rectangular |
| Structure | Deck |
Building
| Bathroom Total | 2 |
| Bedrooms Total | 4 |
| Appliances | Washer, Refrigerator, Dishwasher, Dryer, Microwave, Alarm System, Window Coverings, Garage Door Opener Remote(s), Storage Shed, Stove |
| Architectural Style | Bi-level |
| Basement Development | Finished |
| Basement Type | Full (finished) |
| Constructed Date | 1973 |
| Cooling Type | Central Air Conditioning |
| Fire Protection | Alarm System |
| Fireplace Fuel | Wood |
| Fireplace Present | Yes |
| Fireplace Type | Conventional |
| Heating Fuel | Natural Gas |
| Heating Type | Forced Air |
| Size Interior | 816 Ft2 |
| Type | House |
Parking
| Detached Garage | |
| Parking Pad | |
| Gravel | |
| Heated Garage | |
| Parking Space(s) | 4 |
Land
| Acreage | No |
| Fence Type | Partially Fenced |
| Landscape Features | Lawn, Underground Sprinkler, Garden Area |
| Size Irregular | 0.15 |
| Size Total | 0.15 Ac |
| Size Total Text | 0.15 Ac |
Rooms
| Level | Type | Length | Width | Dimensions |
|---|---|---|---|---|
| Basement | Family Room | Measurements not available | ||
| Basement | Other | 11 ft ,8 in | 11 ft ,8 in x Measurements not available | |
| Basement | 2pc Bathroom | Measurements not available | ||
| Basement | Bedroom | Measurements not available | ||
| Basement | Laundry Room | Measurements not available | ||
| Main Level | Living Room | Measurements not available | ||
| Main Level | Kitchen | Measurements not available | ||
| Main Level | Primary Bedroom | Measurements not available | ||
| Main Level | Bedroom | 8 ft ,7 in | 8 ft ,7 in x Measurements not available | |
| Main Level | Bedroom | Measurements not available | ||
| Main Level | 4pc Bathroom | Measurements not available |
https://www.realtor.ca/real-estate/28338059/474-macarthur-drive-prince-albert-westview-pa
Contact Us
Contact us for more information

Patricia Farrell
Salesperson
patriciafarrell.exprealty.com/index.php
#211 - 220 20th St W
Saskatoon, Saskatchewan S7M 0W9
(866) 773-5421






