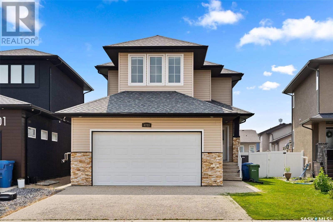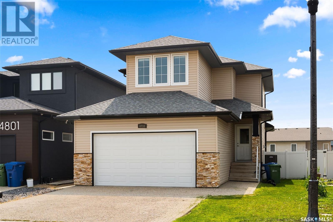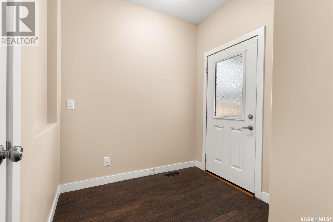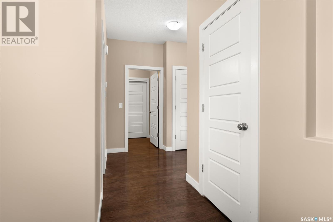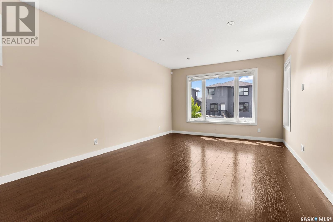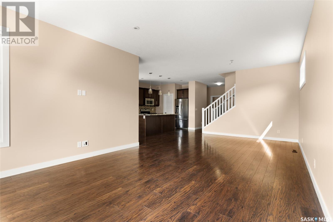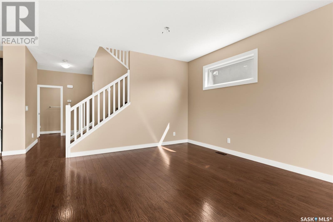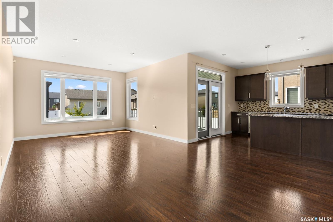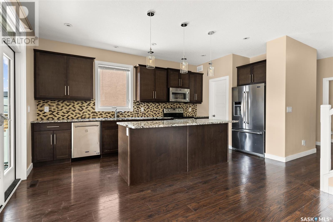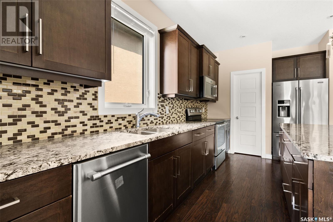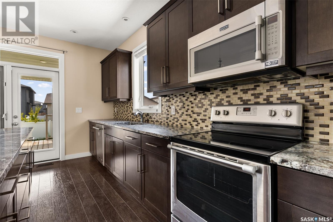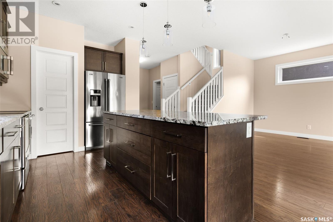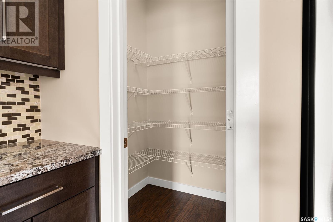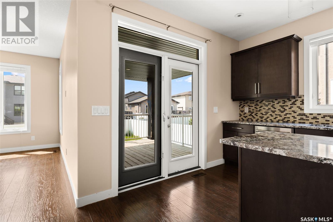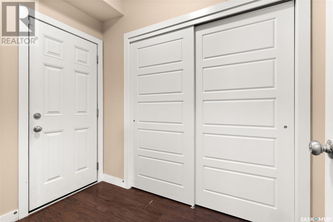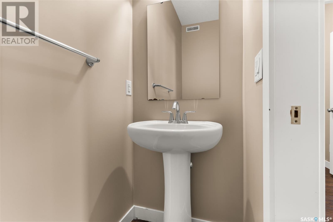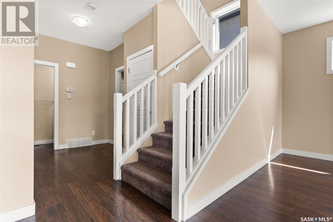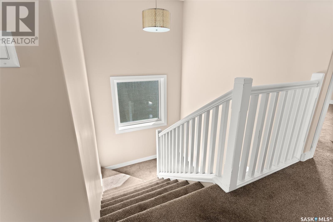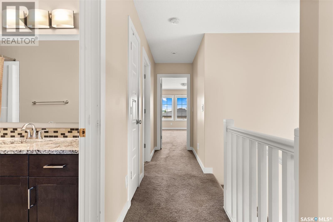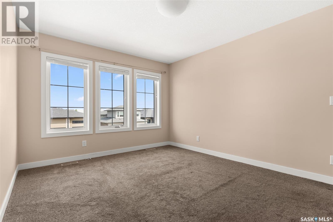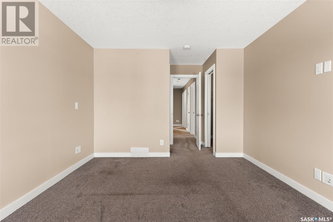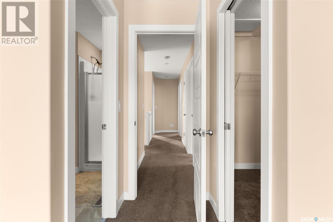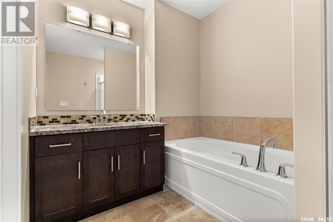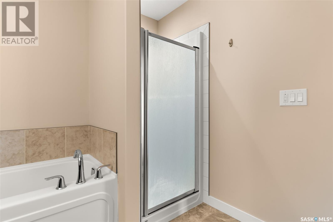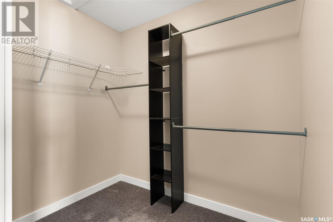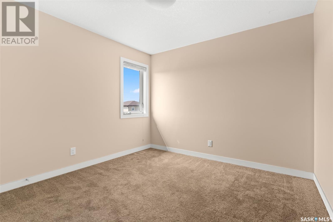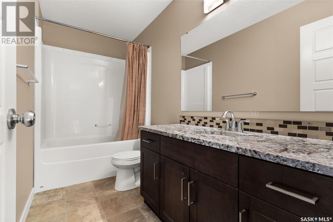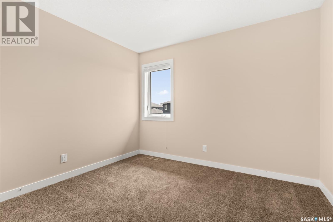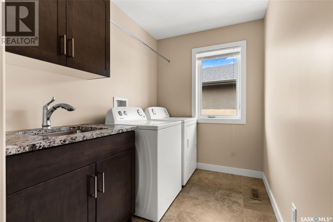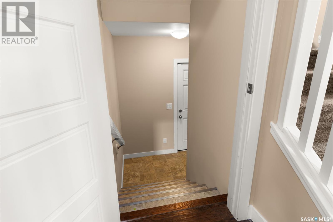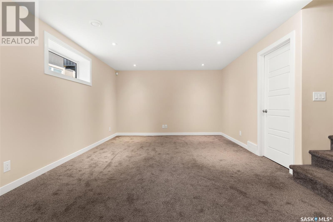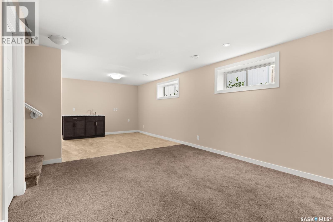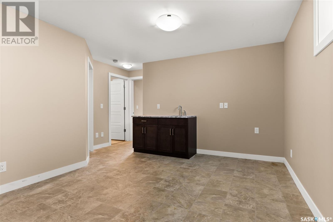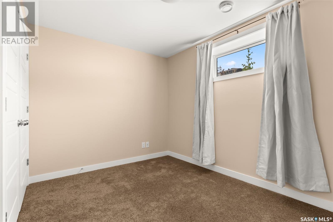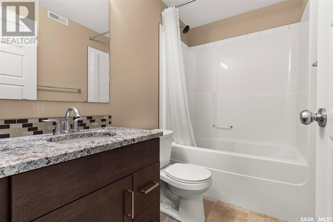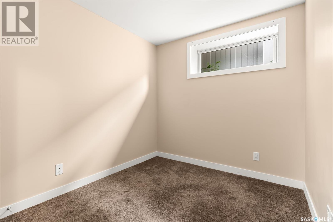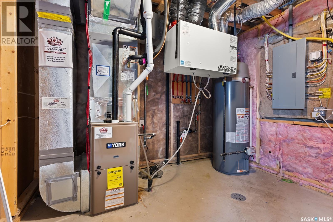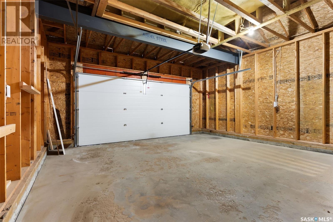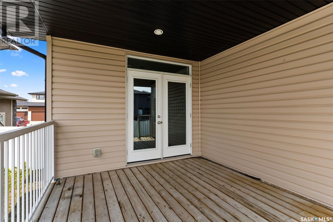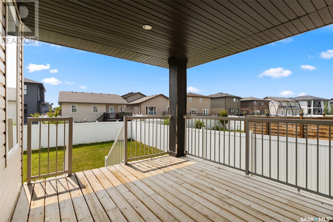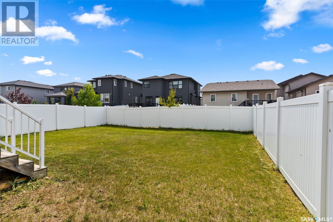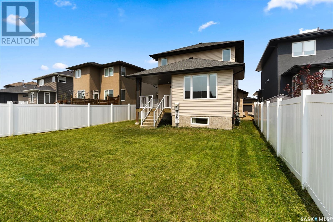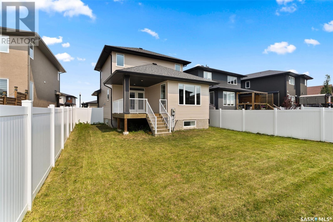Lorri Walters – Saskatoon REALTOR®
- Call or Text: (306) 221-3075
- Email: lorri@royallepage.ca
Description
Details
- Price:
- Type:
- Exterior:
- Garages:
- Bathrooms:
- Basement:
- Year Built:
- Style:
- Roof:
- Bedrooms:
- Frontage:
- Sq. Footage:
4733 Green View Crescent E Regina, Saskatchewan S4V 3L2
$610,000
Welcome to 4733 Green View Crescent E, Prime location in the Greens on Gardiner, walking distance to school, park and Acre 21. Custom built, open concept main floor with 9' ceiling,Over 1800 sqft two storey home with 5 bedrooms and 4 bathrooms! Main floor features a spacious flyer, open concept living space with a large living room, kitchen and dining room featured hardwood flooring. A large kitchen has conner walk in pantry with shelves, quartz countertops and tile backsplash plus central island. Off kitchen the garden door leads to the covered deck with partially fenced south facing back yard. 2pc bath to finish the main floor. The second floor feature 3 bedrooms and 2full baths and spacious laundry room. the master bedroom has large walk in closet with 5pc ensuite and quartz top with dual sink, another two good sized bedrooms with a 4pc bath and laundry to make up the second floor. Separate entrance to the basement ,The basement is fully developed living room and two bedrooms plus 4pc bath. (id:62517)
Property Details
| MLS® Number | SK014156 |
| Property Type | Single Family |
| Neigbourhood | Greens on Gardiner |
| Structure | Deck |
Building
| Bathroom Total | 4 |
| Bedrooms Total | 5 |
| Appliances | Washer, Refrigerator, Dishwasher, Dryer, Microwave, Garage Door Opener Remote(s), Stove |
| Architectural Style | 2 Level |
| Basement Development | Finished |
| Basement Type | Full (finished) |
| Constructed Date | 2014 |
| Cooling Type | Central Air Conditioning |
| Heating Fuel | Natural Gas |
| Heating Type | Forced Air |
| Stories Total | 2 |
| Size Interior | 1,811 Ft2 |
| Type | House |
Parking
| Attached Garage | |
| Parking Space(s) | 4 |
Land
| Acreage | No |
| Fence Type | Fence |
| Landscape Features | Lawn |
| Size Irregular | 5036.00 |
| Size Total | 5036 Sqft |
| Size Total Text | 5036 Sqft |
Rooms
| Level | Type | Length | Width | Dimensions |
|---|---|---|---|---|
| Second Level | Primary Bedroom | 11 ft ,2 in | 15 ft ,9 in | 11 ft ,2 in x 15 ft ,9 in |
| Second Level | Laundry Room | Measurements not available | ||
| Second Level | Bedroom | 9 ft | 9 ft ,7 in | 9 ft x 9 ft ,7 in |
| Second Level | Bedroom | 9 ft ,8 in | 10 ft | 9 ft ,8 in x 10 ft |
| Second Level | 5pc Ensuite Bath | Measurements not available | ||
| Second Level | 4pc Bathroom | Measurements not available | ||
| Basement | Other | 15 ft | 19 ft | 15 ft x 19 ft |
| Basement | Bedroom | 9 ft ,2 in | 11 ft ,4 in | 9 ft ,2 in x 11 ft ,4 in |
| Basement | Bedroom | 10 ft ,3 in | 11 ft ,2 in | 10 ft ,3 in x 11 ft ,2 in |
| Basement | 4pc Bathroom | Measurements not available | ||
| Basement | Other | Measurements not available | ||
| Main Level | Living Room | 14 ft | 17 ft ,8 in | 14 ft x 17 ft ,8 in |
| Main Level | Kitchen | 10 ft | 13 ft ,4 in | 10 ft x 13 ft ,4 in |
| Main Level | Dining Room | 11 ft ,2 in | 8 ft ,5 in | 11 ft ,2 in x 8 ft ,5 in |
| Main Level | 2pc Bathroom | Measurements not available |
https://www.realtor.ca/real-estate/28669738/4733-green-view-crescent-e-regina-greens-on-gardiner
Contact Us
Contact us for more information

Leo Liu
Salesperson
www.findreginahomes.ca/
#706-2010 11th Ave
Regina, Saskatchewan S4P 0J3
(866) 773-5421

Thi Vo
Salesperson
thivo.exprealty.com/
www.facebook.com/profile.php?id=61568193665006
#706-2010 11th Ave
Regina, Saskatchewan S4P 0J3
(866) 773-5421
