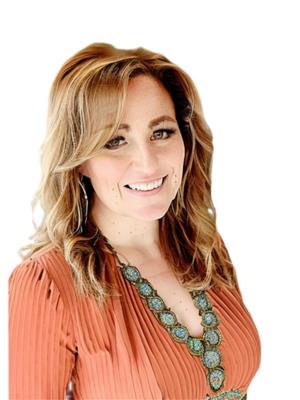Lorri Walters – Saskatoon REALTOR®
- Call or Text: (306) 221-3075
- Email: lorri@royallepage.ca
Description
Details
- Price:
- Type:
- Exterior:
- Garages:
- Bathrooms:
- Basement:
- Year Built:
- Style:
- Roof:
- Bedrooms:
- Frontage:
- Sq. Footage:
4709 Leader Street Macklin, Saskatchewan S0L 2C0
$138,900
Looking for space, updates, and serious garage power? This 1,276 sq. ft. 4-bedroom, 2-bath home sits on two lots and includes both a single attached and double detached garage—perfect for your RVs, toys, or workshop needs. Inside, enjoy a freshly painted interior, new furnace and water heater, updated PEX plumbing, new carpet, and upgraded flooring throughout. The kitchen features refreshed cabinets, new countertops, stainless steel appliances, and a stylish walk-in pantry. The spacious primary bedroom boasts a 3-piece ensuite, walk-in closet, plus his & her closets. The basement offers two bonus rooms (windows needed for legal bedrooms), and the large backyard is lined with mature trees for shade and privacy. Major updates include new shingles, garage doors, and a rebuilt deck. Move-in ready and packed with value—this one won’t last long! Property Taxes are $2676.12 + $1865.68 (annual improvement levy fee, with one year remaining balance) (id:62517)
Property Details
| MLS® Number | SK010203 |
| Property Type | Single Family |
| Features | Treed, Rectangular |
Building
| Bathroom Total | 2 |
| Bedrooms Total | 4 |
| Appliances | Washer, Refrigerator, Dryer, Stove |
| Architectural Style | 2 Level |
| Basement Development | Finished |
| Basement Type | Partial (finished) |
| Constructed Date | 1952 |
| Heating Fuel | Natural Gas |
| Heating Type | Forced Air |
| Stories Total | 2 |
| Size Interior | 1,276 Ft2 |
| Type | House |
Parking
| Attached Garage | |
| Detached Garage | |
| Parking Pad | |
| R V | |
| Parking Space(s) | 9 |
Land
| Acreage | No |
| Landscape Features | Lawn |
| Size Frontage | 102 Ft |
| Size Irregular | 15096.00 |
| Size Total | 15096 Sqft |
| Size Total Text | 15096 Sqft |
Rooms
| Level | Type | Length | Width | Dimensions |
|---|---|---|---|---|
| Second Level | Bedroom | 10 ft | 15 ft | 10 ft x 15 ft |
| Second Level | Primary Bedroom | 11 ft ,5 in | 15 ft | 11 ft ,5 in x 15 ft |
| Second Level | Other | 10 ft | 7 ft ,5 in | 10 ft x 7 ft ,5 in |
| Second Level | 3pc Bathroom | 4 ft | 6 ft | 4 ft x 6 ft |
| Basement | Bedroom | 10 ft | 12 ft | 10 ft x 12 ft |
| Basement | Bedroom | 10 ft | 8 ft | 10 ft x 8 ft |
| Basement | Other | 8 ft | 9 ft | 8 ft x 9 ft |
| Main Level | Kitchen | 11 ft | 11 ft | 11 ft x 11 ft |
| Main Level | Laundry Room | 9 ft | 7 ft | 9 ft x 7 ft |
| Main Level | Family Room | 13 ft ,5 in | 19 ft | 13 ft ,5 in x 19 ft |
| Main Level | Mud Room | 4 ft | 13 ft | 4 ft x 13 ft |
https://www.realtor.ca/real-estate/28499405/4709-leader-street-macklin
Contact Us
Contact us for more information

Nicole Lovell
Salesperson
nicolelovellrealtor.ca/
ca.linkedin.com/in/nicolelovellc21
www.facebook.com/nicolelovellrealestate.ca
www.instagram.com/nicolelovellrealestate/
1401 100th Street
North Battleford, Saskatchewan S9A 0W1
(306) 937-2957
prairieelite.c21.ca/













































