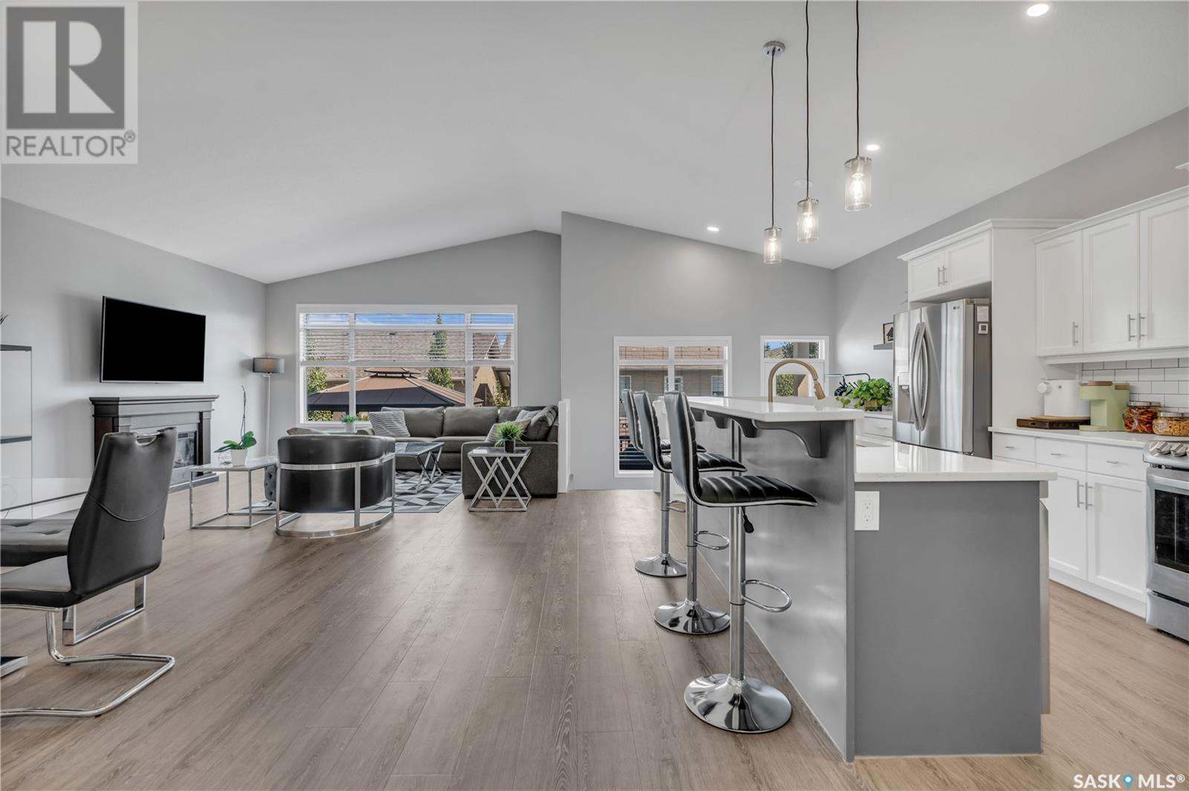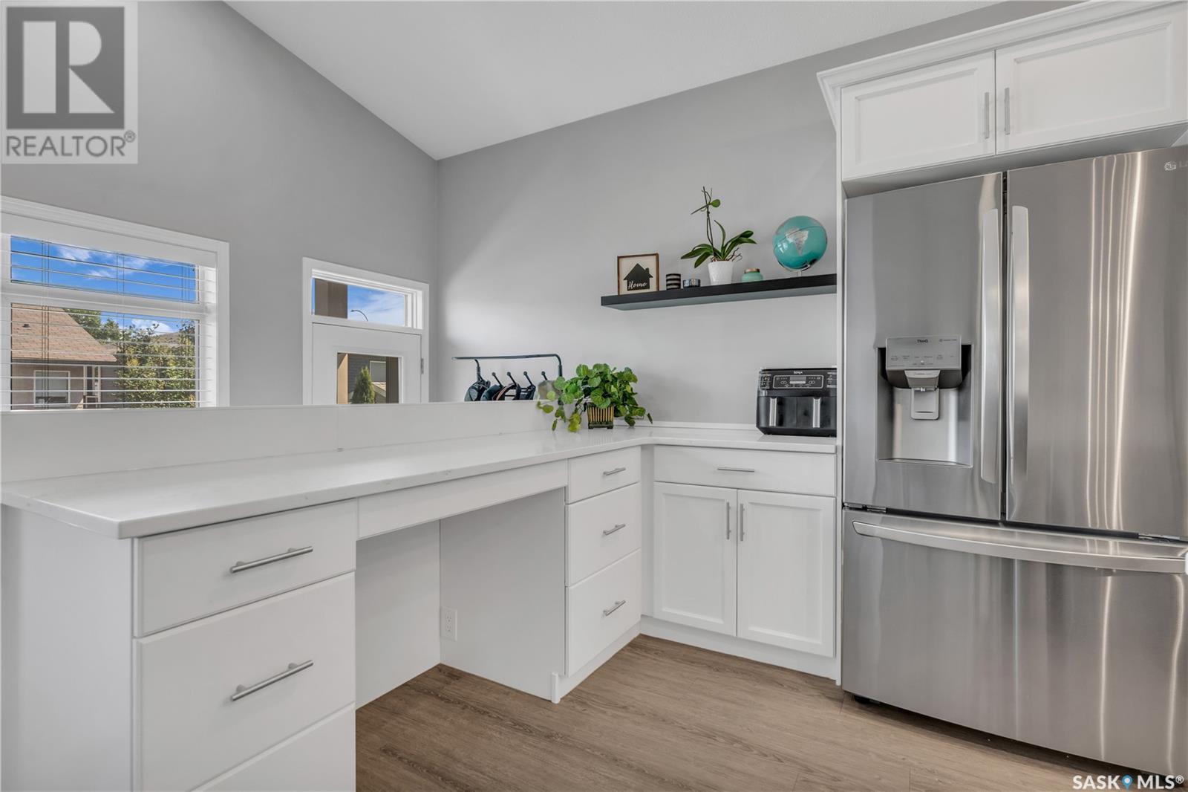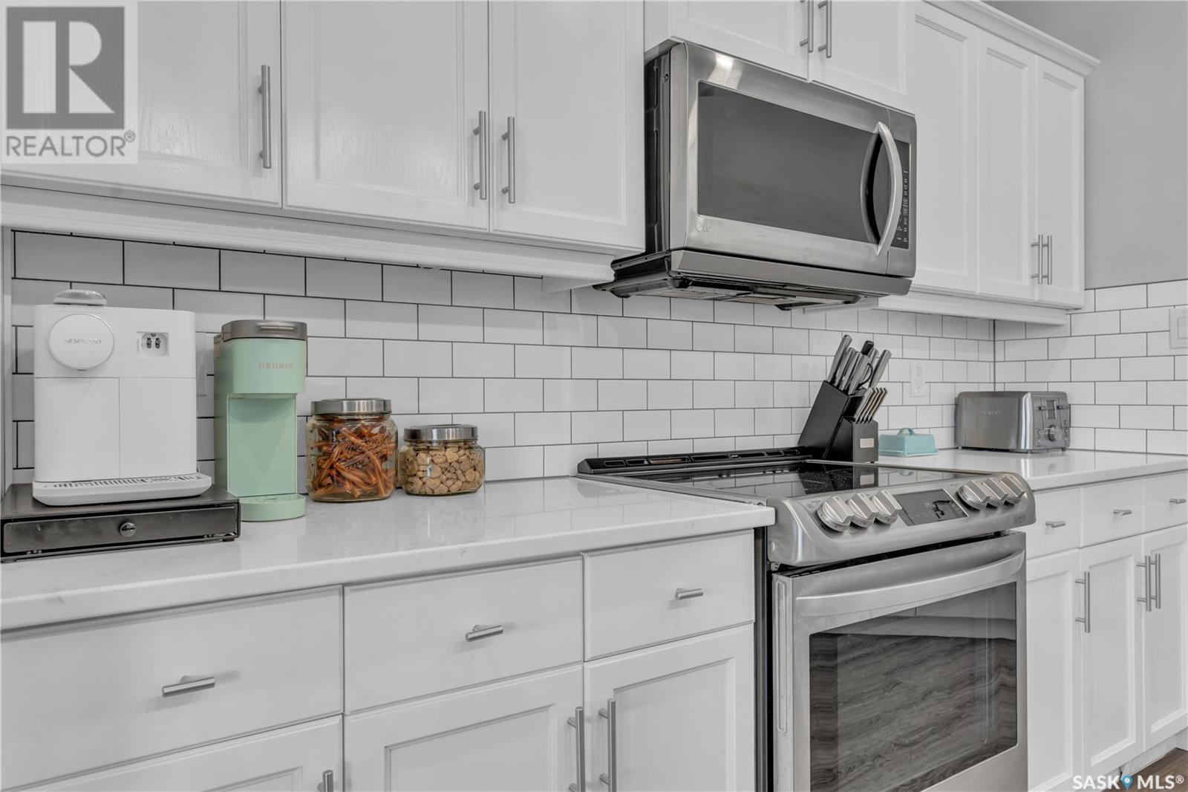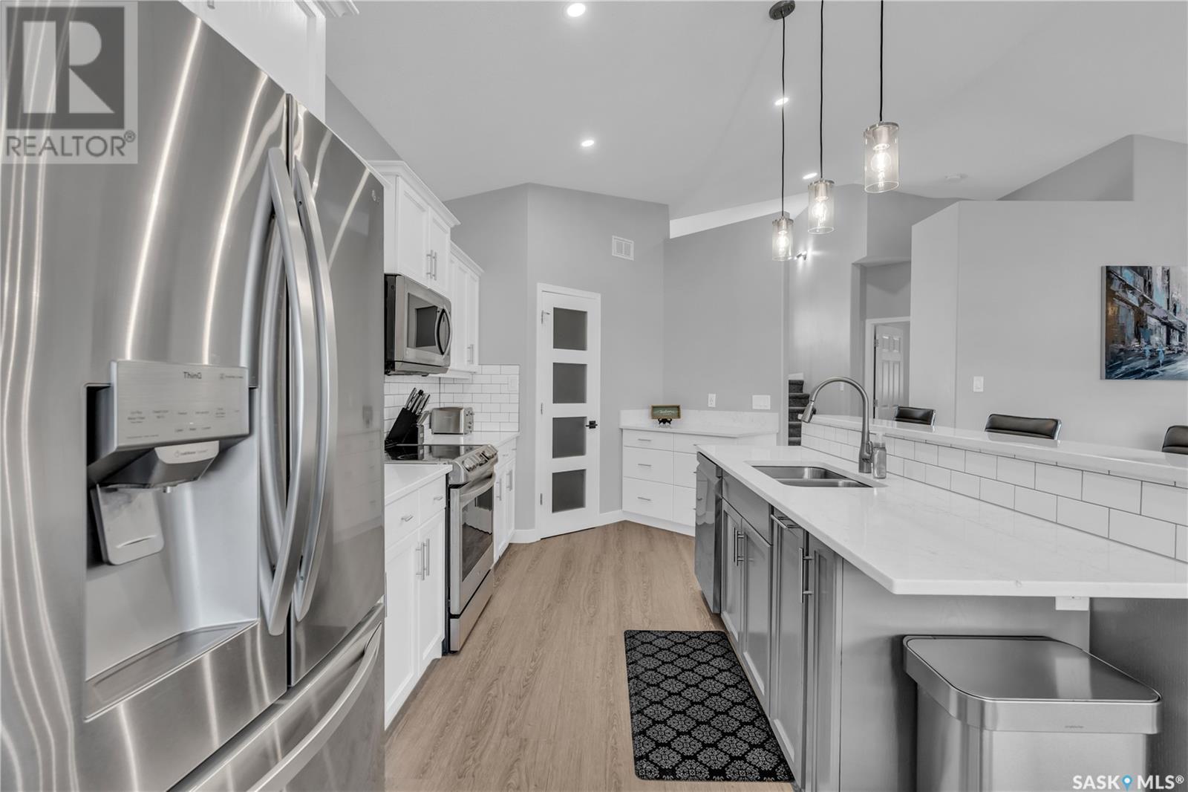Lorri Walters – Saskatoon REALTOR®
- Call or Text: (306) 221-3075
- Email: lorri@royallepage.ca
Description
Details
- Price:
- Type:
- Exterior:
- Garages:
- Bathrooms:
- Basement:
- Year Built:
- Style:
- Roof:
- Bedrooms:
- Frontage:
- Sq. Footage:
4707 Taylor Crescent Regina, Saskatchewan S4X 4T6
$669,897
Welcome to 4707 Taylor Cres in Lakeridge. This exquisitely renovated 1540 sq ft modified bi-level offers 4 bedrooms, 3 baths, a fully developed basement, a magnificent yard, & so much to love! Built in 2007, this bright, beautifully updated, & move-in ready is overflowing with upgrades! Upon entry, the large foyer welcomes you to the generous & open-concept main floor living space. The high ceilings seamlessly blend the extensive renovations to pair the modern upgrades with functional design. The kitchen is truly the heart of this home with an abundance of quartz counters, more cabinets than you could imagine, so many drawers for organizing, & a huge pantry! The subway tile backsplash, updated cabinetry, & impressive appliance package will have you in awe. Newer flooring throughout & full interior paint (2021) still present like new. The oversized dining area & living room allow for comfortable & easy entertaining! The electric fireplace adds a warm ambience to the area, & configuration of furniture is endless. Updated lighting, window coverings, & a back mudroom/entry area to the decks is so unique & smart! Completing the main floor is a bedroom & full bathroom. The upstairs is the primary bedroom with black-out blinds is an amazing size & features a walk-in closet, & gorgeous ensuite with newer custom order corner tub. Heading downstairs, the rec room is cozy with a high quality carpet/underlay & huge windows. Two more bedrooms, a full bathroom, a large laundry/utility room & storage room leave not an inch of space wasted. An impressive design & the home shows like new. The backyard has been professionally landscaped with a two-tier deck, gazebo, flower beds, sod, & is fully fenced. The heated oversized 22' x 24' garage provides so much for parking & storage. Location is wonderful! Close to parks, shopping & more! 4707 Taylor Cres shows 10/10 & is ready for its next owners. A must-see for buyers looking for quality, space, & thoughtful upgrades. (id:62517)
Property Details
| MLS® Number | SK012708 |
| Property Type | Single Family |
| Neigbourhood | Lakeridge RG |
| Features | Treed, Rectangular, Double Width Or More Driveway |
| Structure | Deck |
Building
| Bathroom Total | 3 |
| Bedrooms Total | 4 |
| Appliances | Washer, Refrigerator, Dishwasher, Dryer, Microwave, Window Coverings, Garage Door Opener Remote(s), Stove |
| Architectural Style | Bi-level |
| Basement Development | Finished |
| Basement Type | Full (finished) |
| Constructed Date | 2007 |
| Cooling Type | Central Air Conditioning, Air Exchanger |
| Fireplace Present | Yes |
| Heating Fuel | Natural Gas |
| Heating Type | Forced Air |
| Size Interior | 1,540 Ft2 |
| Type | House |
Parking
| Attached Garage | |
| Heated Garage | |
| Parking Space(s) | 4 |
Land
| Acreage | No |
| Fence Type | Fence |
| Landscape Features | Lawn, Underground Sprinkler |
| Size Irregular | 4621.00 |
| Size Total | 4621 Sqft |
| Size Total Text | 4621 Sqft |
Rooms
| Level | Type | Length | Width | Dimensions |
|---|---|---|---|---|
| Second Level | Primary Bedroom | 15 ft ,7 in | 12 ft ,8 in | 15 ft ,7 in x 12 ft ,8 in |
| Second Level | 4pc Ensuite Bath | 8 ft ,1 in | 7 ft ,3 in | 8 ft ,1 in x 7 ft ,3 in |
| Basement | Other | 24 ft ,9 in | 13 ft ,3 in | 24 ft ,9 in x 13 ft ,3 in |
| Basement | Bedroom | 12 ft ,2 in | 10 ft ,1 in | 12 ft ,2 in x 10 ft ,1 in |
| Basement | Bedroom | 10 ft | 12 ft | 10 ft x 12 ft |
| Basement | 4pc Bathroom | 4 ft ,6 in | 8 ft | 4 ft ,6 in x 8 ft |
| Basement | Laundry Room | 14 ft ,1 in | 11 ft | 14 ft ,1 in x 11 ft |
| Basement | Storage | 3 ft ,1 in | 13 ft | 3 ft ,1 in x 13 ft |
| Main Level | Foyer | 4 ft | 13 ft ,6 in | 4 ft x 13 ft ,6 in |
| Main Level | Dining Room | 11 ft ,1 in | 13 ft ,7 in | 11 ft ,1 in x 13 ft ,7 in |
| Main Level | Kitchen | 12 ft ,7 in | 21 ft | 12 ft ,7 in x 21 ft |
| Main Level | Living Room | 14 ft ,9 in | 15 ft ,9 in | 14 ft ,9 in x 15 ft ,9 in |
| Main Level | Enclosed Porch | 11 ft ,5 in | 3 ft ,9 in | 11 ft ,5 in x 3 ft ,9 in |
| Main Level | 4pc Bathroom | 8 ft | 4 ft ,6 in | 8 ft x 4 ft ,6 in |
| Main Level | Bedroom | 10 ft ,5 in | 10 ft ,8 in | 10 ft ,5 in x 10 ft ,8 in |
https://www.realtor.ca/real-estate/28610210/4707-taylor-crescent-regina-lakeridge-rg
Contact Us
Contact us for more information

Stacey Maduck
Salesperson
stacey-maduck.c21.ca/
www.facebook.com/staceymaduckcentury21domeregina
4420 Albert Street
Regina, Saskatchewan S4S 6B4
(306) 789-1222
domerealty.c21.ca/



















































