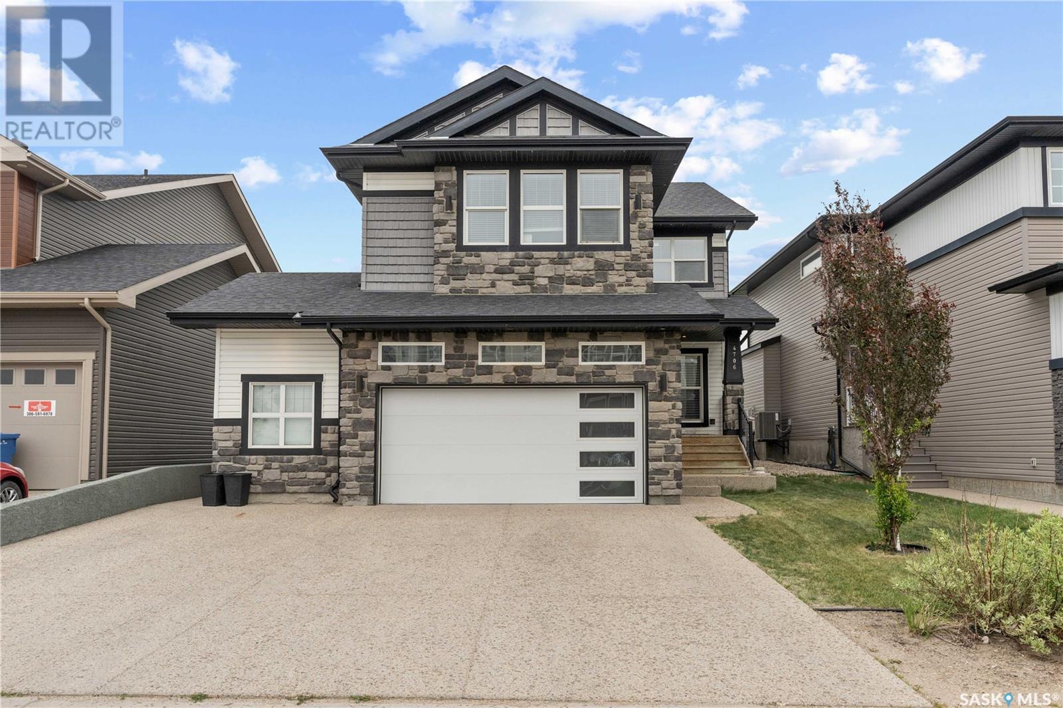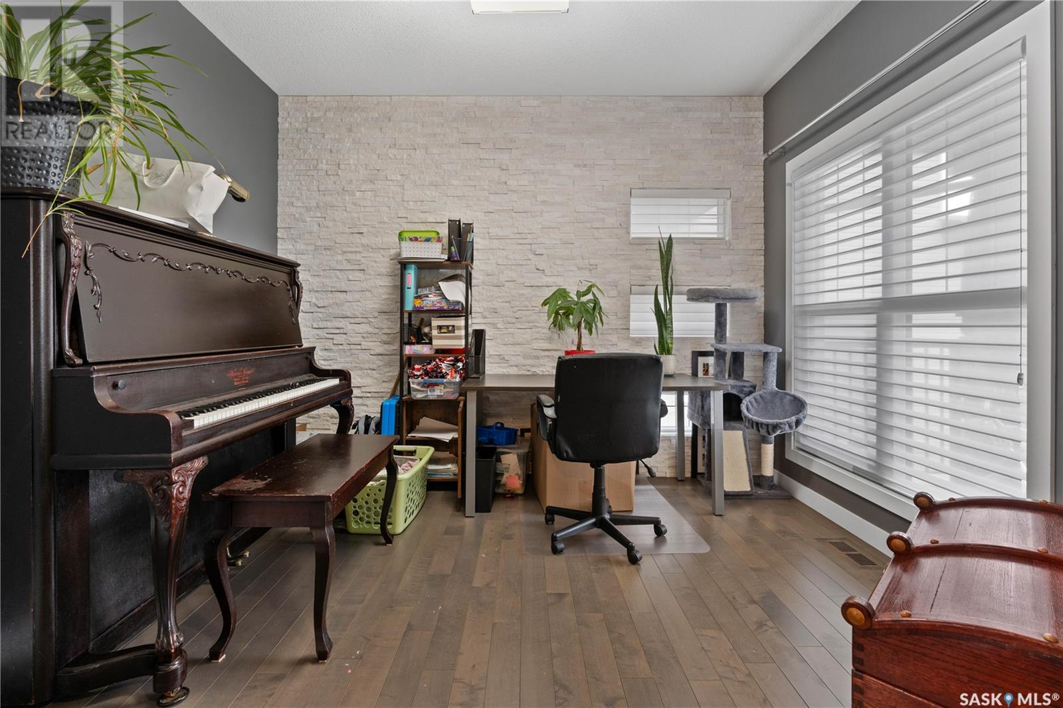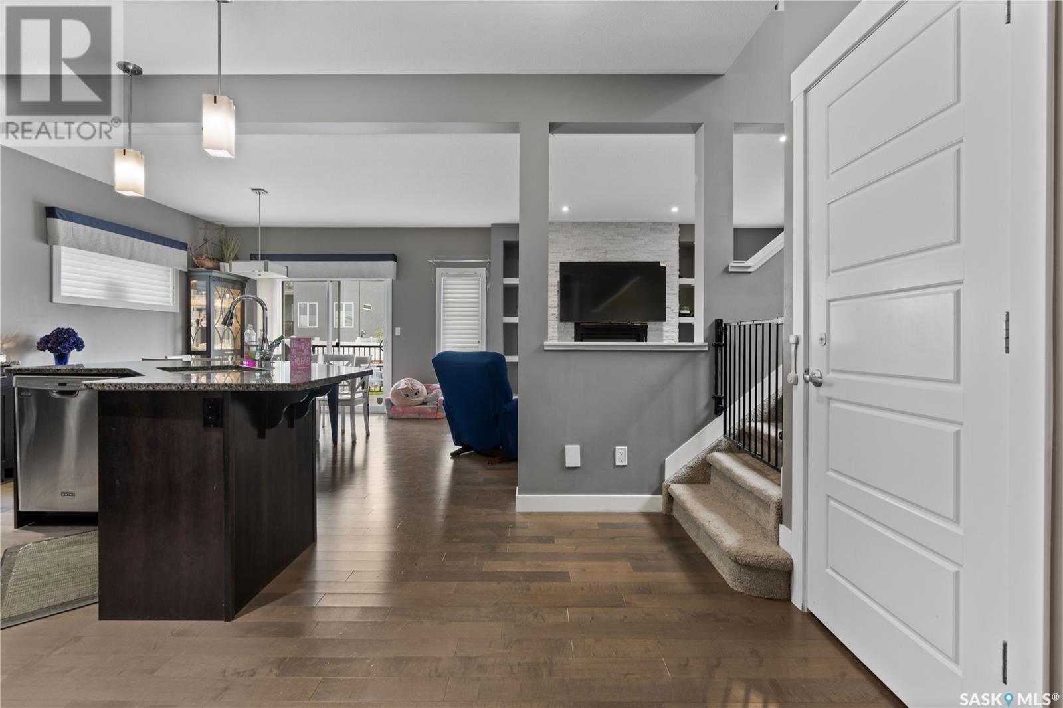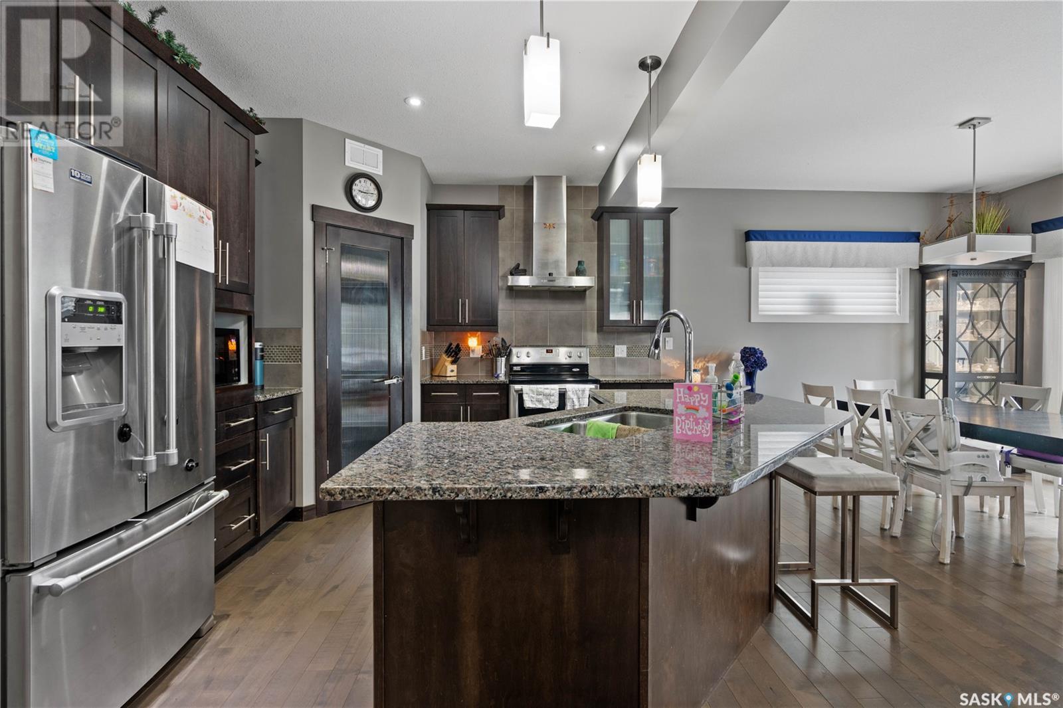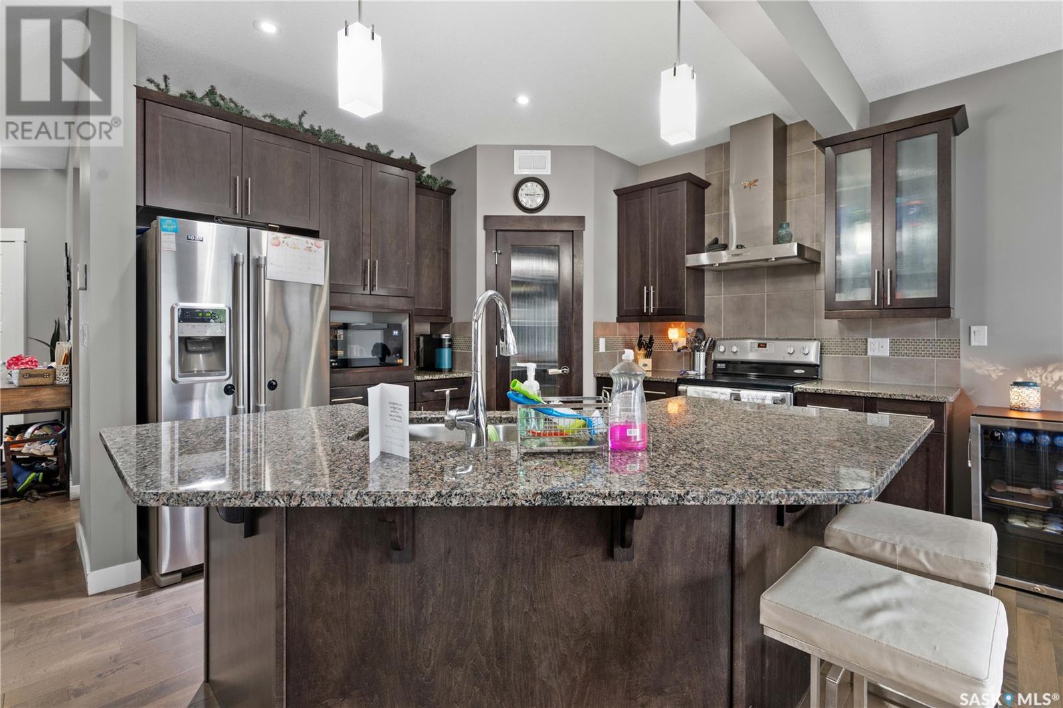Lorri Walters – Saskatoon REALTOR®
- Call or Text: (306) 221-3075
- Email: lorri@royallepage.ca
Description
Details
- Price:
- Type:
- Exterior:
- Garages:
- Bathrooms:
- Basement:
- Year Built:
- Style:
- Roof:
- Bedrooms:
- Frontage:
- Sq. Footage:
4706 Green Apple Drive E Regina, Saskatchewan S4V 3L2
$649,000
Welcome to this former Daytona show home in Regina's amenity-filled Greens on Gardiner! This home is thoughtfully laid out and perfect for a large or growing family. Step inside to hardwood floors throughout the main level's open concept layout. The kitchen features a walk-in pantry, stainless steel appliances, and granite countertops. The living room offers a feature fireplace with built-in shelving, while the dining area provides direct access to the fully fenced, landscaped backyard with a large deck. A dedicated office and a 2-piece bathroom complete this main floor. Heading upstairs you will have a large bonus room, primary bedroom with walk-in closet and full ensuite with separate tub and shower, 3 additional bedrooms, another full bath and laundry room. The professionally finished basement significantly extends your living options with a large rec room, two additional bedrooms, and a full bathroom. To complete this impressive package, the home also includes an oversized garage, providing ample space for vehicles and storage. This home truly has it all! (id:62517)
Property Details
| MLS® Number | SK009525 |
| Property Type | Single Family |
| Neigbourhood | Greens on Gardiner |
| Features | Treed, Sump Pump |
| Structure | Deck |
Building
| Bathroom Total | 4 |
| Bedrooms Total | 6 |
| Appliances | Washer, Refrigerator, Dishwasher, Dryer, Window Coverings, Garage Door Opener Remote(s), Hood Fan, Stove |
| Architectural Style | 2 Level |
| Basement Development | Finished |
| Basement Type | Full (finished) |
| Constructed Date | 2014 |
| Cooling Type | Central Air Conditioning |
| Fireplace Fuel | Gas |
| Fireplace Present | Yes |
| Fireplace Type | Conventional |
| Heating Fuel | Natural Gas |
| Heating Type | Forced Air |
| Stories Total | 2 |
| Size Interior | 2,229 Ft2 |
| Type | House |
Parking
| Attached Garage | |
| Parking Space(s) | 5 |
Land
| Acreage | No |
| Fence Type | Fence |
| Landscape Features | Lawn |
| Size Irregular | 5471.00 |
| Size Total | 5471 Sqft |
| Size Total Text | 5471 Sqft |
Rooms
| Level | Type | Length | Width | Dimensions |
|---|---|---|---|---|
| Second Level | Primary Bedroom | 15 ft ,2 in | 12 ft ,11 in | 15 ft ,2 in x 12 ft ,11 in |
| Second Level | 5pc Ensuite Bath | x x x | ||
| Second Level | Bedroom | 10 ft ,5 in | 9 ft ,7 in | 10 ft ,5 in x 9 ft ,7 in |
| Second Level | Bedroom | 9 ft ,9 in | 12 ft ,11 in | 9 ft ,9 in x 12 ft ,11 in |
| Second Level | Bedroom | 12 ft ,2 in | 12 ft ,3 in | 12 ft ,2 in x 12 ft ,3 in |
| Second Level | Bonus Room | 13 ft ,1 in | 16 ft ,5 in | 13 ft ,1 in x 16 ft ,5 in |
| Second Level | 5pc Bathroom | x x x | ||
| Second Level | Laundry Room | x x x | ||
| Basement | Bedroom | 12 ft ,8 in | 10 ft | 12 ft ,8 in x 10 ft |
| Basement | Bedroom | 12 ft ,8 in | 9 ft ,4 in | 12 ft ,8 in x 9 ft ,4 in |
| Basement | 4pc Bathroom | x x x | ||
| Basement | Other | 21 ft ,8 in | 17 ft ,7 in | 21 ft ,8 in x 17 ft ,7 in |
| Basement | Other | x x x | ||
| Main Level | Office | 11 ft | 10 ft ,4 in | 11 ft x 10 ft ,4 in |
| Main Level | 2pc Bathroom | x x x | ||
| Main Level | Kitchen | 13 ft ,4 in | 11 ft ,11 in | 13 ft ,4 in x 11 ft ,11 in |
| Main Level | Dining Room | 9 ft ,3 in | 11 ft ,11 in | 9 ft ,3 in x 11 ft ,11 in |
| Main Level | Living Room | 13 ft ,7 in | 15 ft ,2 in | 13 ft ,7 in x 15 ft ,2 in |
https://www.realtor.ca/real-estate/28470620/4706-green-apple-drive-e-regina-greens-on-gardiner
Contact Us
Contact us for more information
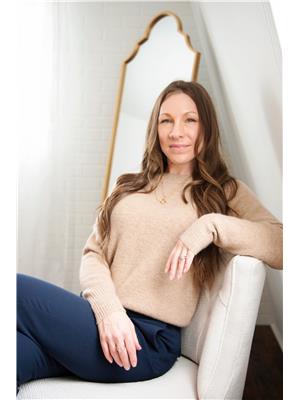
Tara Gross
Salesperson
#1 - 1708 8th Avenue
Regina, Saskatchewan
(306) 535-7167
regina.2percentrealty.ca/
