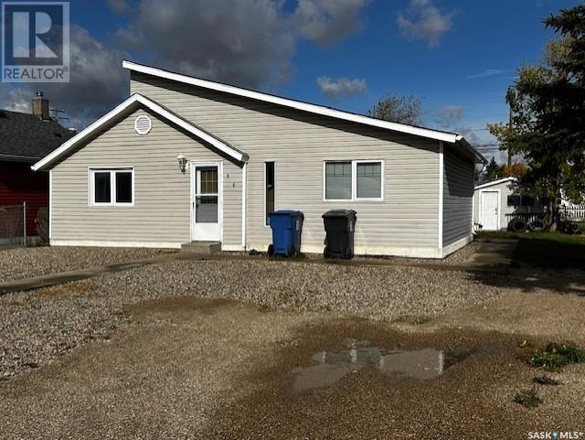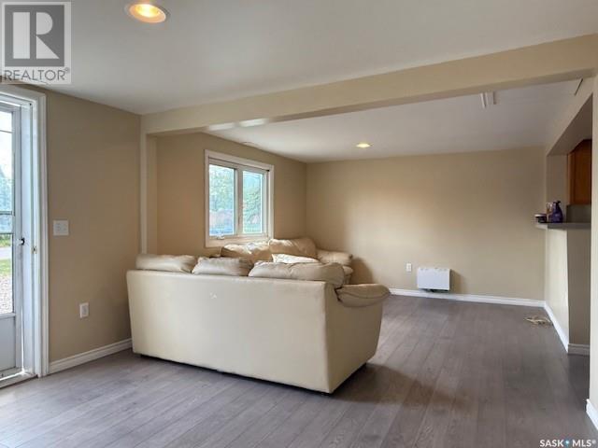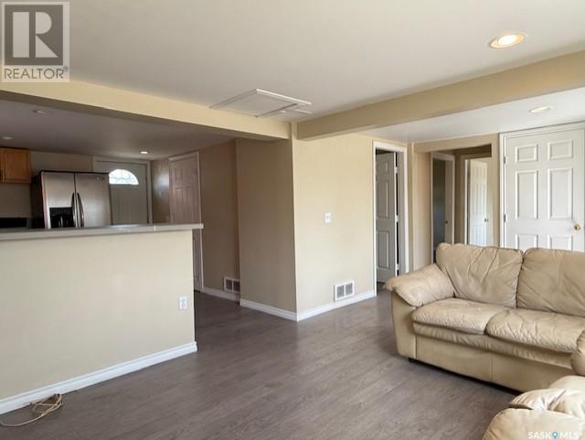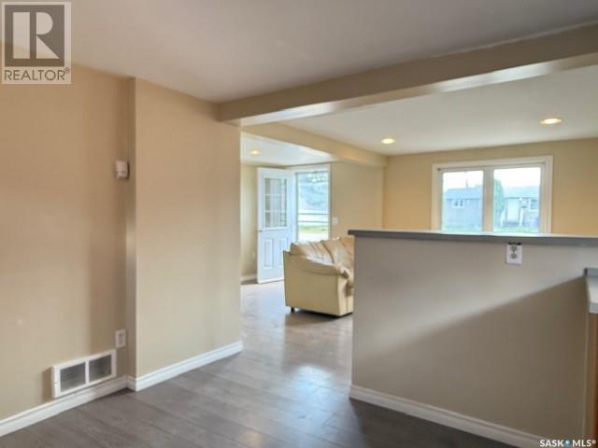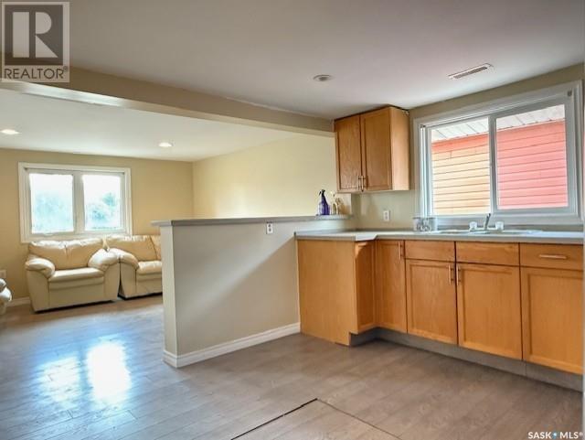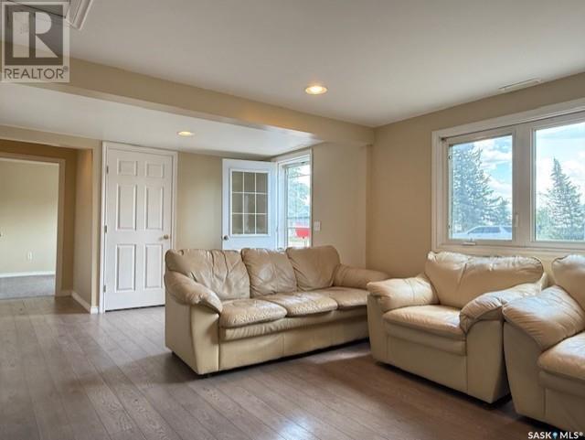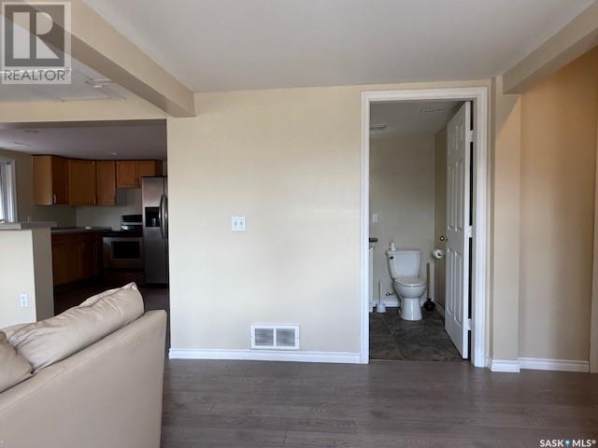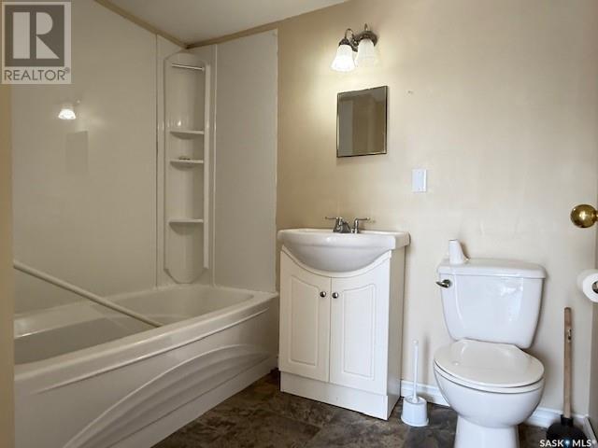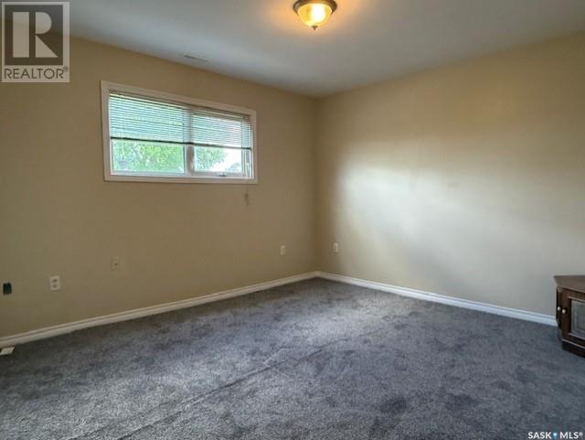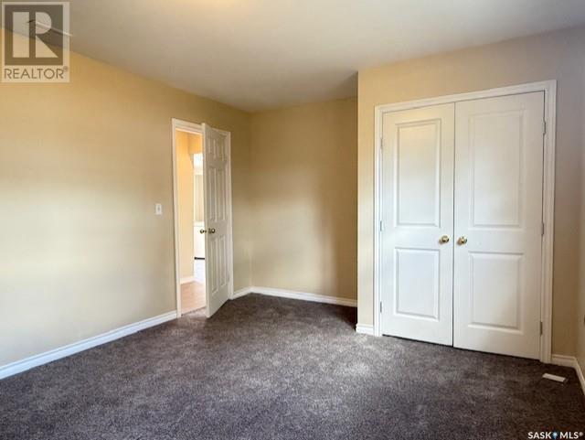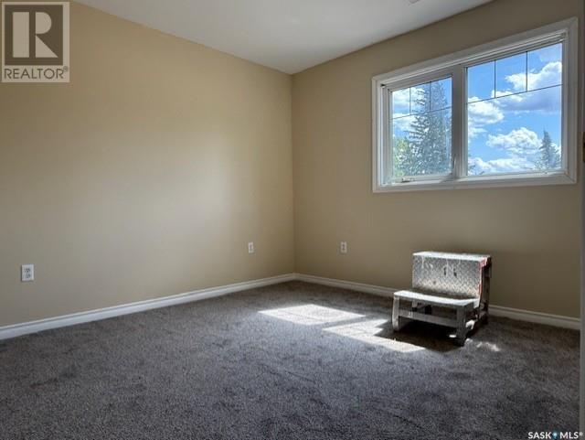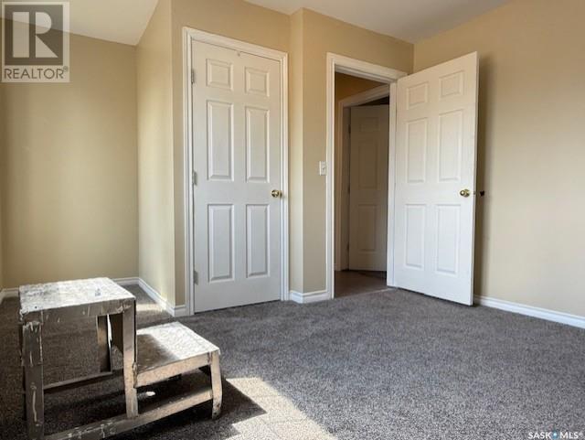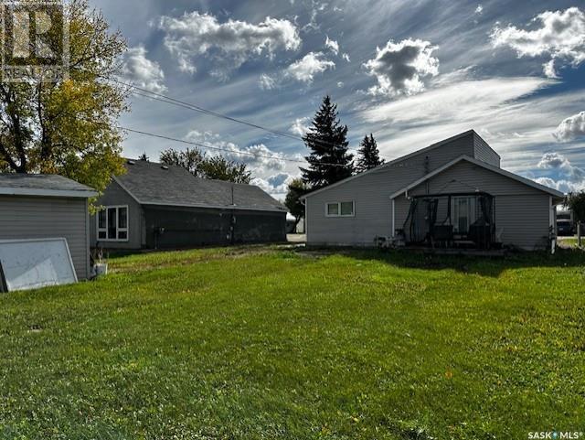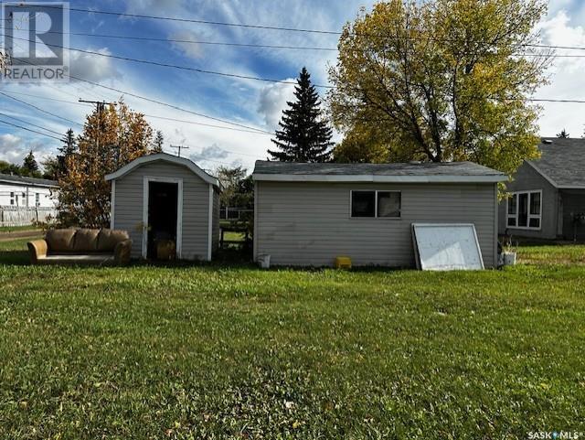Lorri Walters – Saskatoon REALTOR®
- Call or Text: (306) 221-3075
- Email: lorri@royallepage.ca
Description
Details
- Price:
- Type:
- Exterior:
- Garages:
- Bathrooms:
- Basement:
- Year Built:
- Style:
- Roof:
- Bedrooms:
- Frontage:
- Sq. Footage:
470 2nd Avenue W Melville, Saskatchewan S0A 2P0
$89,900
470 2nd Ave W in Melville could be a great little opportunity—whether you're thinking about getting into the rental market or just looking for a simple home with potential. It’s a two-bedroom, one-bathroom layout that offers surprisingly spacious rooms, including a comfortable living room and a kitchen that gives you a good amount of space to work with. Laundry is located in the utility area, and there’s no basement to worry about. The home was renovated in 2005 (original part of the home 1915) and has been rented out ever since, so it could use a little TLC to bring it back to life. The recently installed carpet has already given it a bit of a cozy boost. Outside, the front yard is super low-maintenance (no mowing—win!). Out back, there's a deck to enjoy the sunshine and two sheds that offer extra space for storage or tools. If you’re looking for a property to add to your rental portfolio—or a home you can slowly make your own—this one has potential without a huge price tag. A quiet street, a manageable size (864 sq ft), and a layout that works. Worth checking out! (id:62517)
Property Details
| MLS® Number | SK008242 |
| Property Type | Single Family |
| Features | Treed, Lane, Rectangular |
| Structure | Patio(s) |
Building
| Bathroom Total | 1 |
| Bedrooms Total | 2 |
| Appliances | Washer, Refrigerator, Dryer, Storage Shed, Stove |
| Architectural Style | Bungalow |
| Basement Development | Not Applicable |
| Basement Type | Crawl Space (not Applicable) |
| Constructed Date | 1915 |
| Heating Fuel | Natural Gas |
| Heating Type | Forced Air |
| Stories Total | 1 |
| Size Interior | 864 Ft2 |
| Type | House |
Parking
| None | |
| Gravel | |
| Parking Space(s) | 2 |
Land
| Acreage | No |
| Landscape Features | Lawn |
| Size Frontage | 50 Ft |
| Size Irregular | 7000.00 |
| Size Total | 7000 Sqft |
| Size Total Text | 7000 Sqft |
Rooms
| Level | Type | Length | Width | Dimensions |
|---|---|---|---|---|
| Main Level | Foyer | 11 ft ,6 in | 7 ft ,4 in | 11 ft ,6 in x 7 ft ,4 in |
| Main Level | Living Room | 11 ft ,7 in | 11 ft ,2 in | 11 ft ,7 in x 11 ft ,2 in |
| Main Level | Kitchen | 11 ft ,2 in | 11 ft ,1 in | 11 ft ,2 in x 11 ft ,1 in |
| Main Level | 4pc Bathroom | 7 ft ,5 in | 4 ft ,11 in | 7 ft ,5 in x 4 ft ,11 in |
| Main Level | Primary Bedroom | 12 ft ,8 in | 11 ft ,5 in | 12 ft ,8 in x 11 ft ,5 in |
| Main Level | Bedroom | 11 ft ,4 in | 10 ft ,9 in | 11 ft ,4 in x 10 ft ,9 in |
| Main Level | Dining Nook | 4 ft ,5 in | 3 ft ,8 in | 4 ft ,5 in x 3 ft ,8 in |
| Main Level | Laundry Room | 7 ft ,7 in | 5 ft ,3 in | 7 ft ,7 in x 5 ft ,3 in |
https://www.realtor.ca/real-estate/28419096/470-2nd-avenue-w-melville
Contact Us
Contact us for more information

Lisa Kirkwood
Salesperson
32 Smith Street West
Yorkton, Saskatchewan S3N 3X5
(306) 783-6666
(306) 782-4446
