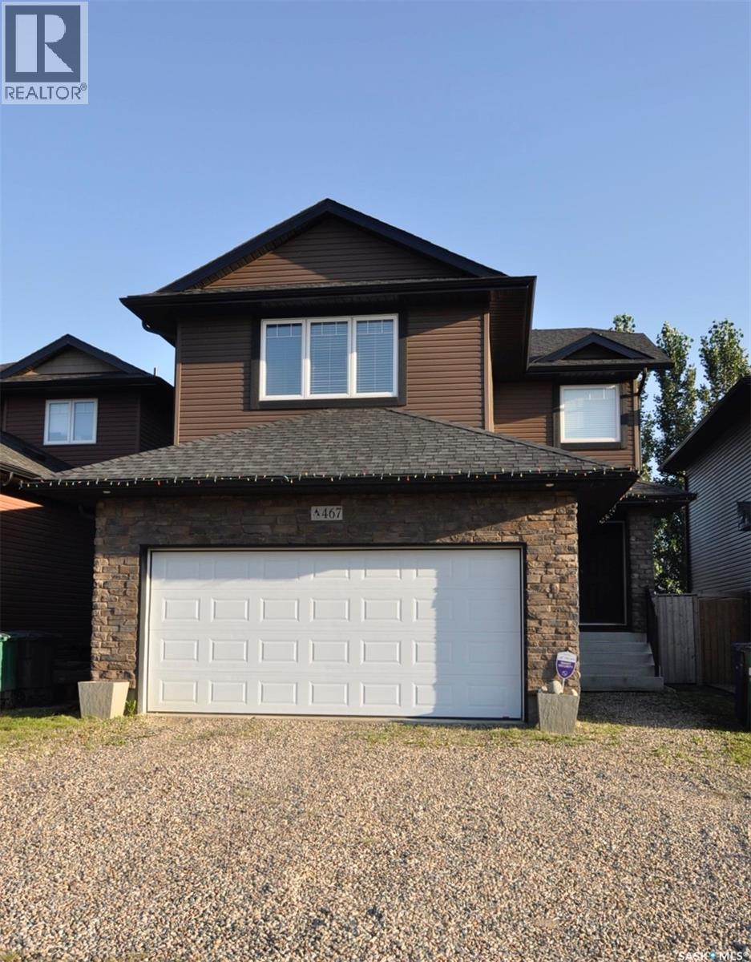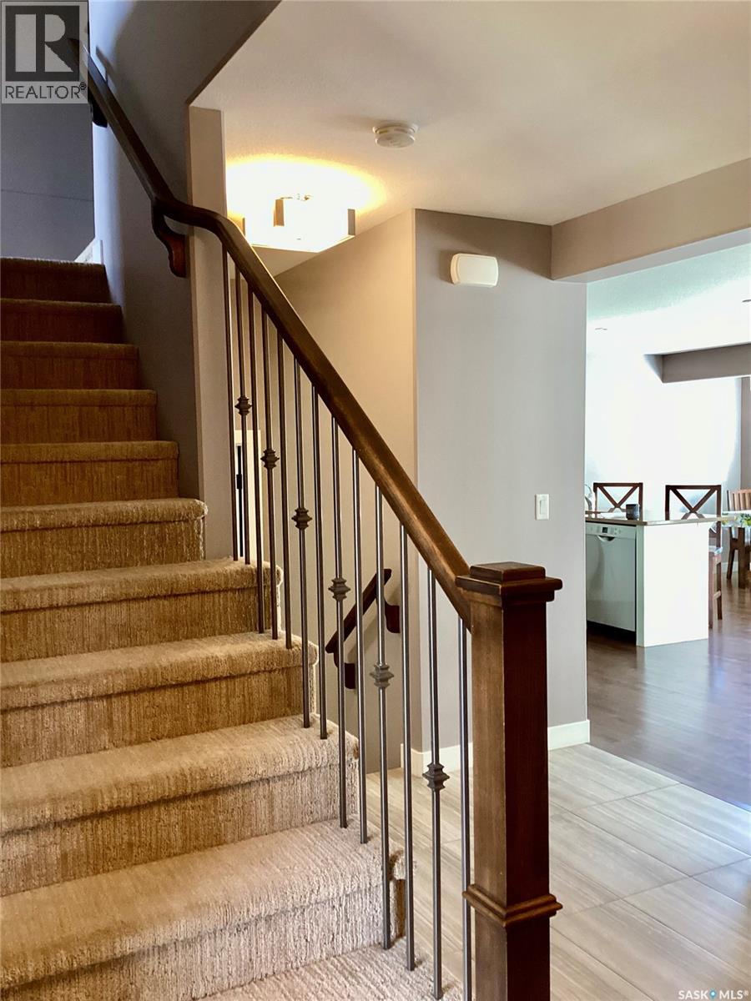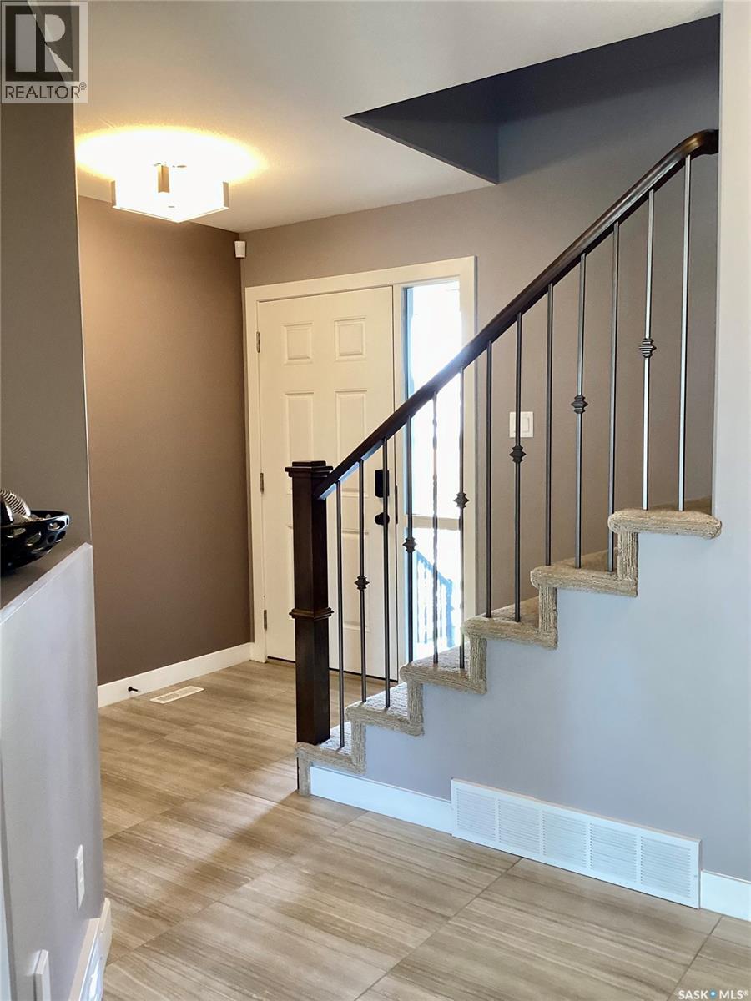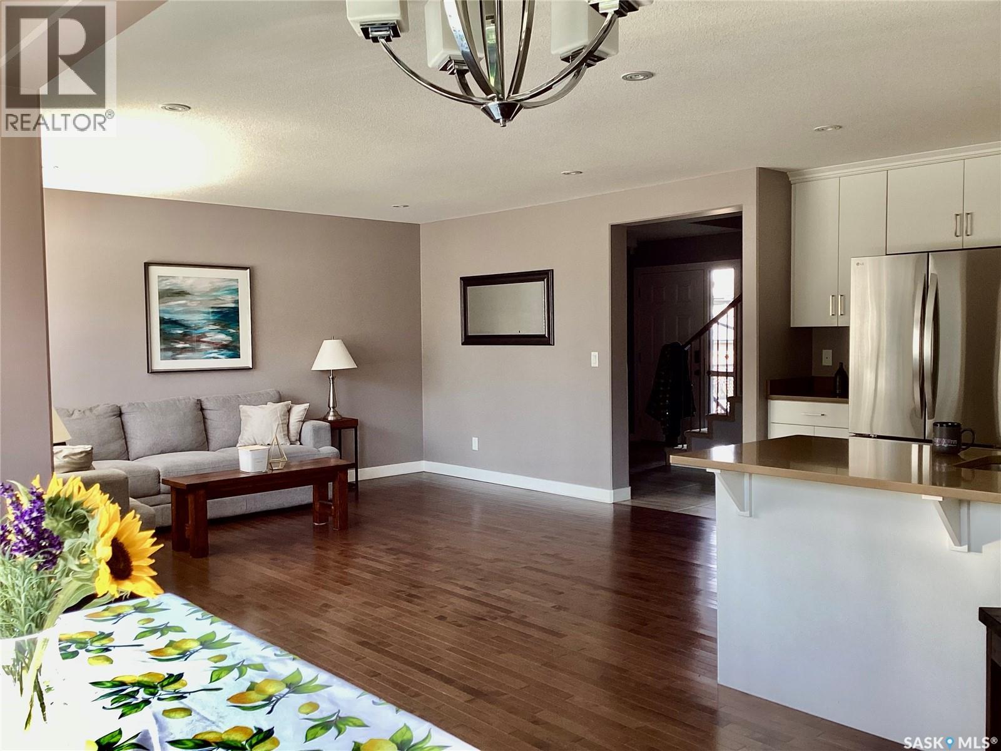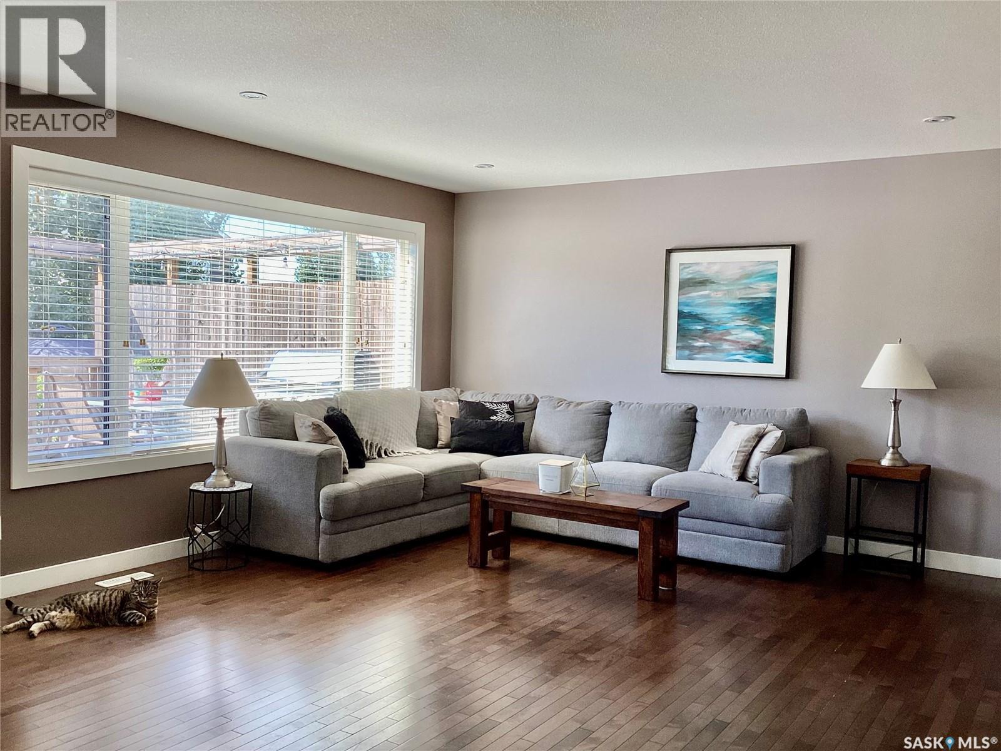Lorri Walters – Saskatoon REALTOR®
- Call or Text: (306) 221-3075
- Email: lorri@royallepage.ca
Description
Details
- Price:
- Type:
- Exterior:
- Garages:
- Bathrooms:
- Basement:
- Year Built:
- Style:
- Roof:
- Bedrooms:
- Frontage:
- Sq. Footage:
467 Veltkamp Crescent Saskatoon, Saskatchewan S7T 0S1
$529,900
Charming 3-Bedroom Family Home in Stonebridge – Enrenburg Holdenburg Plan Discover this beautifully designed Enrenburg-built home featuring the popular Holdenburg layout, perfectly situated in the sought-after Stonebridge neighborhood, close to parks, shopping and schools. Property Highlights: Spacious Kitchen: Ample cabinetry with a peninsula, topped with elegant granite countertops. Includes newer appliances (all updated within the last 2 years). Open Concept Living: Bright and airy main living room and dining space with views of the south-facing backyard, ideal for entertaining. Layout: 3 bedrooms, a spacious bonus room on the second floor, and 2.5 bathrooms. Modern Features: Central air conditioning, and a mix of hardwood, tile, and carpet flooring (hardwood and tile on the main floor, carpet in bedrooms and bonus room), rough-in for central vacuum. Outdoor Space: Large deck with a gas hookup for barbecue and convenient storage underneath. Fully landscaped backyard with gazebo. Garage: Fully finished double heated, insulated garage with built-in shelving for extra storage. Curb Appeal: Attractive stone accents enhance the home’s exterior charm. Unfinished driveway allows for custom landscaping. unfinished basement with original blueprints available. Newer water heater. (id:62517)
Property Details
| MLS® Number | SK013922 |
| Property Type | Single Family |
| Neigbourhood | Stonebridge |
| Features | Rectangular, Sump Pump |
| Structure | Deck |
Building
| Bathroom Total | 3 |
| Bedrooms Total | 3 |
| Appliances | Washer, Refrigerator, Dishwasher, Dryer, Garage Door Opener Remote(s), Central Vacuum - Roughed In, Stove |
| Architectural Style | 2 Level |
| Basement Development | Unfinished |
| Basement Type | Full (unfinished) |
| Constructed Date | 2013 |
| Cooling Type | Central Air Conditioning, Air Exchanger |
| Heating Fuel | Natural Gas |
| Heating Type | Forced Air |
| Stories Total | 2 |
| Size Interior | 1,697 Ft2 |
| Type | House |
Parking
| Attached Garage | |
| Gravel | |
| Heated Garage | |
| Parking Space(s) | 4 |
Land
| Acreage | No |
| Fence Type | Fence |
| Landscape Features | Lawn |
| Size Irregular | 3956.00 |
| Size Total | 3956 Sqft |
| Size Total Text | 3956 Sqft |
Rooms
| Level | Type | Length | Width | Dimensions |
|---|---|---|---|---|
| Second Level | Bonus Room | 15'6" x 14'6" | ||
| Second Level | Primary Bedroom | 14'2" x 11'8" | ||
| Second Level | Bedroom | 12' x 8'8" | ||
| Second Level | Bedroom | 9'6" x 8'9" | ||
| Second Level | 4pc Bathroom | Measurements not available | ||
| Second Level | 4pc Bathroom | Measurements not available | ||
| Main Level | Kitchen | 12'3" x 11' | ||
| Main Level | Other | 14'8" x 13' | ||
| Main Level | Dining Room | 11'6" x 10' | ||
| Main Level | 2pc Bathroom | Measurements not available |
https://www.realtor.ca/real-estate/28661342/467-veltkamp-crescent-saskatoon-stonebridge
Contact Us
Contact us for more information
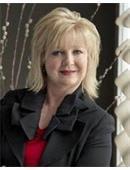
Joanne Cross
Salesperson
www.joannecross.com/
714 Duchess Street
Saskatoon, Saskatchewan S7K 0R3
(306) 653-2213
(888) 623-6153
boyesgrouprealty.com/
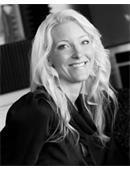
Jody Cross
Salesperson
714 Duchess Street
Saskatoon, Saskatchewan S7K 0R3
(306) 653-2213
(888) 623-6153
boyesgrouprealty.com/
