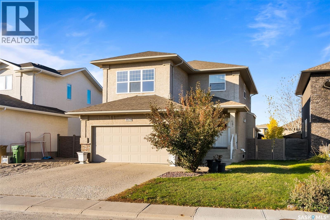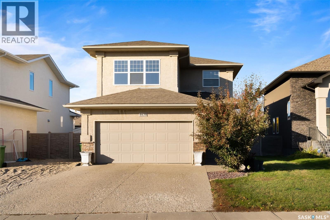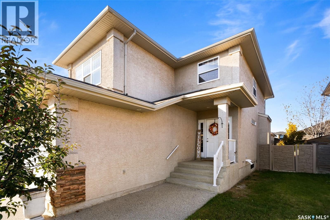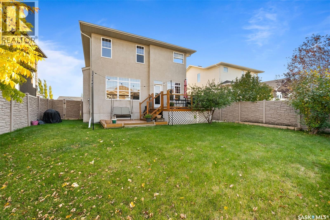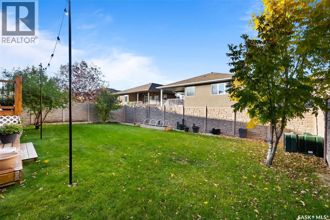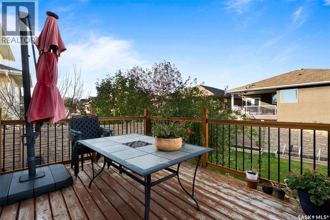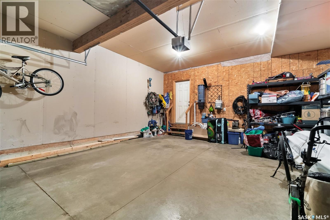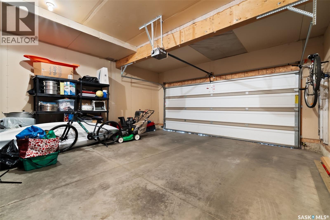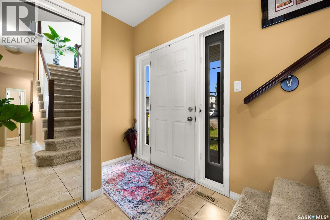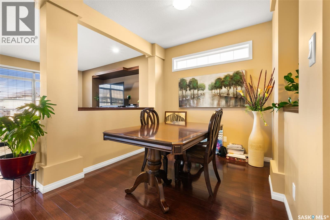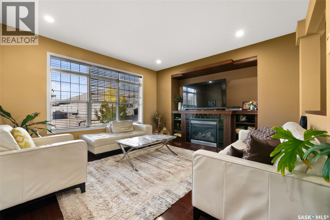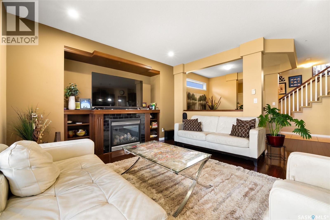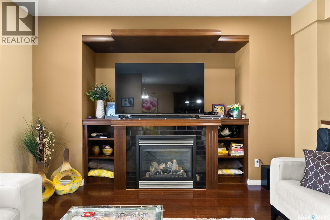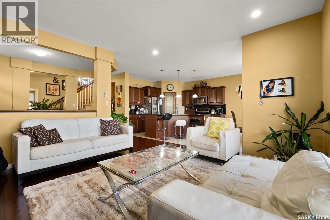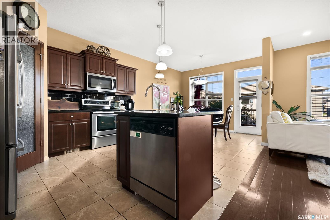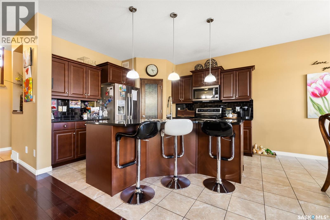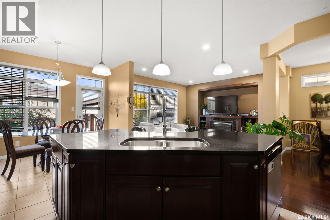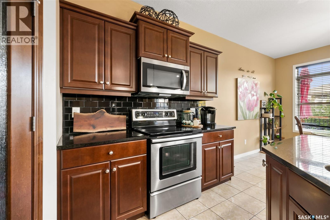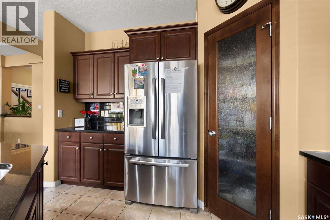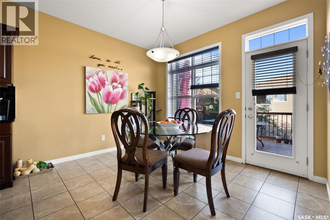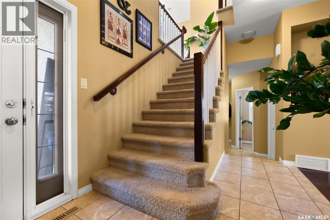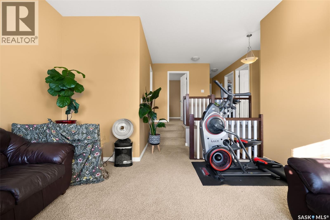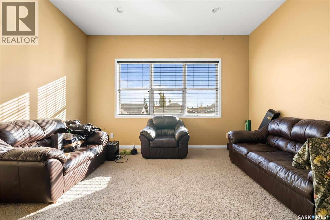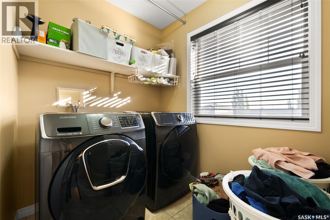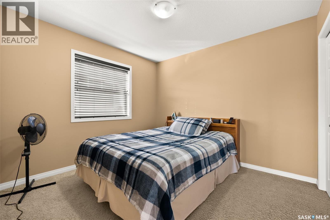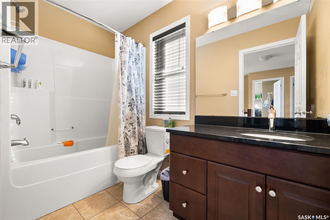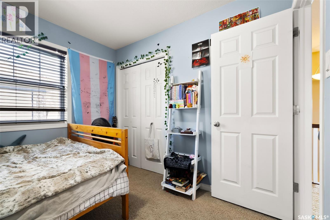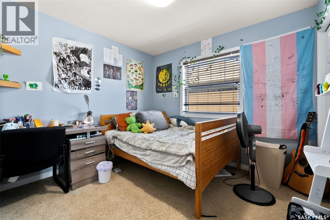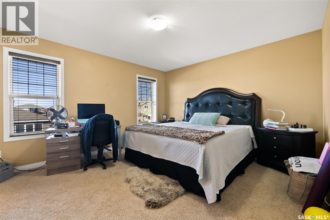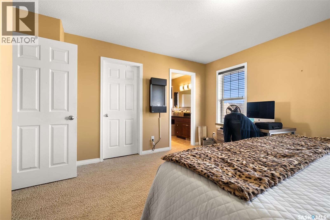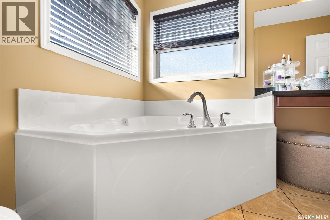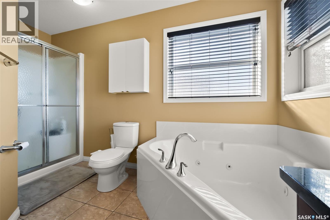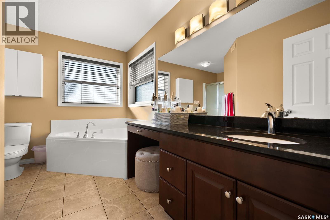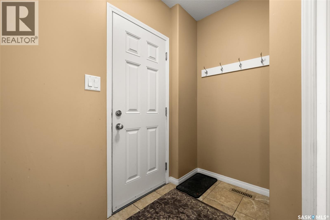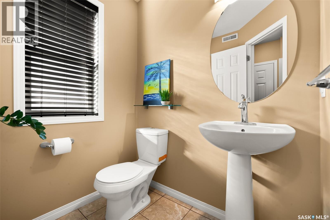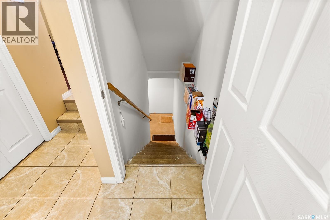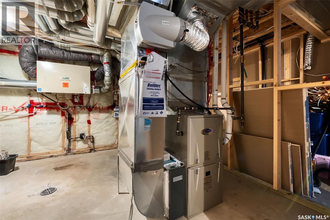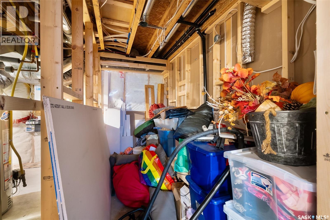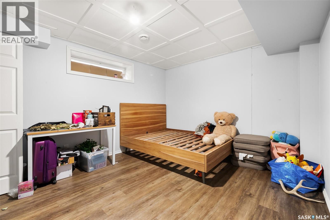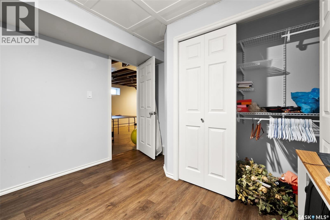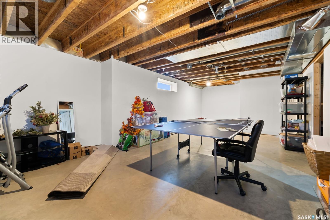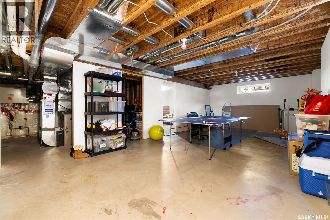Lorri Walters – Saskatoon REALTOR®
- Call or Text: (306) 221-3075
- Email: lorri@royallepage.ca
Description
Details
- Price:
- Type:
- Exterior:
- Garages:
- Bathrooms:
- Basement:
- Year Built:
- Style:
- Roof:
- Bedrooms:
- Frontage:
- Sq. Footage:
4638 Hames Crescent Regina, Saskatchewan S0G 4G0
$579,900
Welcome to 4638 Hames Crescent in beautiful Harbour Landing. This stunning 2-storey home offers 2,010 sq. ft. of bright, open-concept living in a quiet, family-friendly neighbourhood close to parks, schools, and shopping. Featuring 4 spacious bedrooms and 3 bathrooms, this home is designed for modern family living. The main floor showcases large windows, a seamless flow between kitchen, dining, and living spaces, and plenty of natural light throughout. Upstairs, the primary suite is a private retreat with a large en-suite featuring a Jacuzzi tub. The partially finished basement offers flexibility to add your own finishing touches. Complete with an attached 2-car garage, this home combines comfort, style, and a prime location — move-in ready and perfect for your family. (id:62517)
Property Details
| MLS® Number | SK021304 |
| Property Type | Single Family |
| Neigbourhood | Harbour Landing |
| Features | Treed, Rectangular |
| Structure | Deck |
Building
| Bathroom Total | 3 |
| Bedrooms Total | 4 |
| Appliances | Washer, Refrigerator, Dishwasher, Dryer, Microwave, Central Vacuum - Roughed In, Stove |
| Architectural Style | 2 Level |
| Basement Development | Partially Finished |
| Basement Type | Full (partially Finished) |
| Constructed Date | 2010 |
| Cooling Type | Central Air Conditioning, Air Exchanger |
| Fireplace Fuel | Gas |
| Fireplace Present | Yes |
| Fireplace Type | Conventional |
| Heating Fuel | Natural Gas |
| Heating Type | Forced Air |
| Stories Total | 2 |
| Size Interior | 2,010 Ft2 |
| Type | House |
Parking
| Attached Garage | |
| Parking Space(s) | 2 |
Land
| Acreage | No |
| Fence Type | Fence |
| Landscape Features | Lawn, Underground Sprinkler, Garden Area |
| Size Irregular | 5341.00 |
| Size Total | 5341 Sqft |
| Size Total Text | 5341 Sqft |
Rooms
| Level | Type | Length | Width | Dimensions |
|---|---|---|---|---|
| Second Level | Bonus Room | 14 ft | Measurements not available x 14 ft | |
| Second Level | 3pc Bathroom | 9 ft | 9 ft x Measurements not available | |
| Second Level | Bedroom | 10 ft | 10 ft x Measurements not available | |
| Second Level | Laundry Room | Measurements not available | ||
| Second Level | Bedroom | 10 ft | 10 ft x Measurements not available | |
| Second Level | Primary Bedroom | 14 ft ,8 in | 14 ft ,8 in x Measurements not available | |
| Second Level | 4pc Ensuite Bath | Measurements not available | ||
| Basement | Other | 11 ft | 11 ft | 11 ft x 11 ft |
| Basement | Other | 13 ft ,5 in | 13 ft ,5 in x Measurements not available | |
| Basement | Bedroom | Measurements not available | ||
| Basement | Other | Measurements not available | ||
| Main Level | Foyer | 8 ft ,1 in | 8 ft ,1 in x Measurements not available | |
| Main Level | Dining Room | 8 ft ,4 in | Measurements not available x 8 ft ,4 in | |
| Main Level | Kitchen | 22 ft | Measurements not available x 22 ft | |
| Main Level | Living Room | 14 ft | Measurements not available x 14 ft | |
| Main Level | 2pc Bathroom | Measurements not available | ||
| Main Level | Mud Room | Measurements not available |
https://www.realtor.ca/real-estate/29017601/4638-hames-crescent-regina-harbour-landing
Contact Us
Contact us for more information

Mickenzie Bostock
Salesperson
homemade.realtor.mickenzie/
111 2nd Avenue South, Unit 400
Saskatoon, Saskatchewan S7K 1K6
(888) 204-8554

