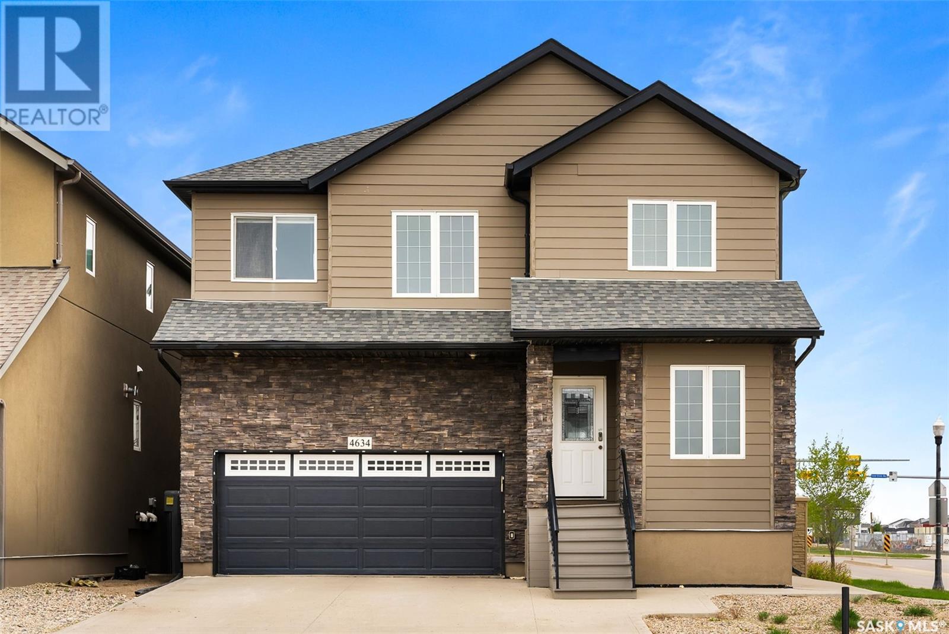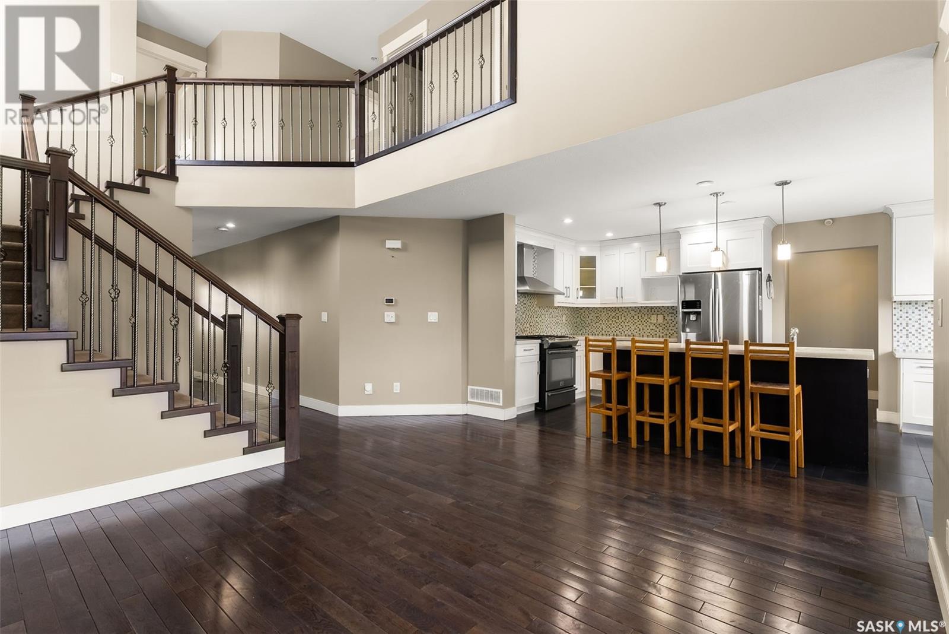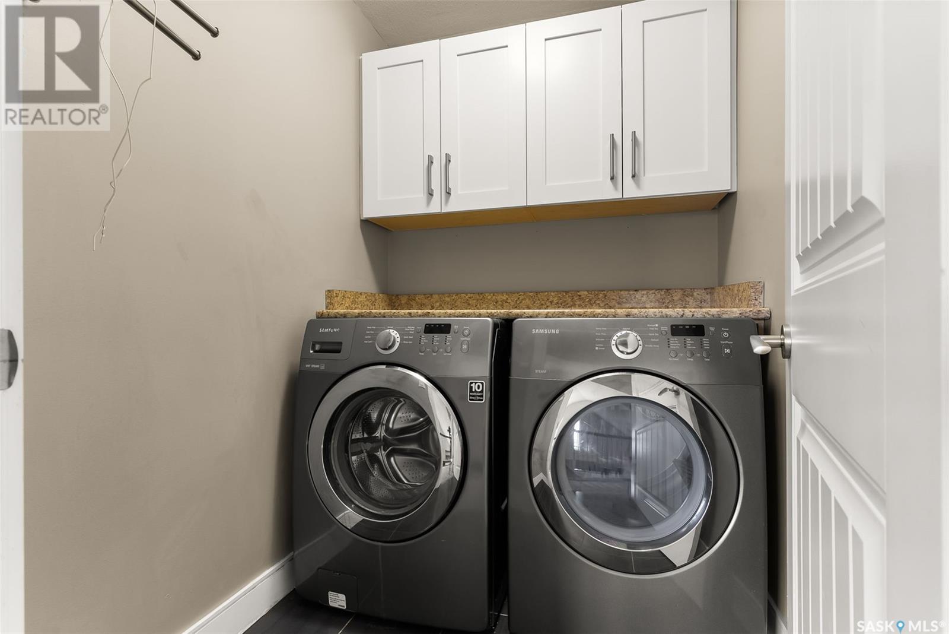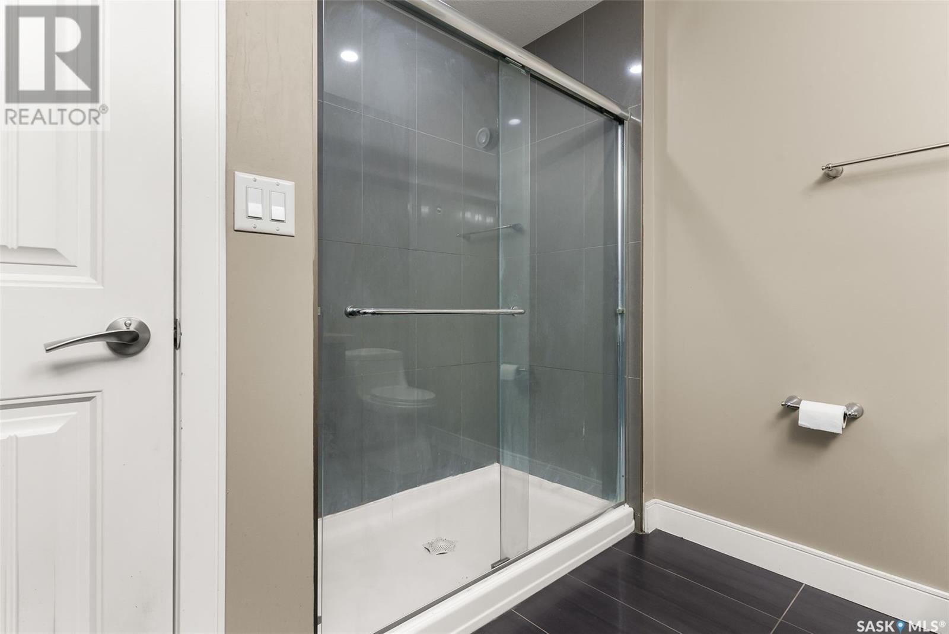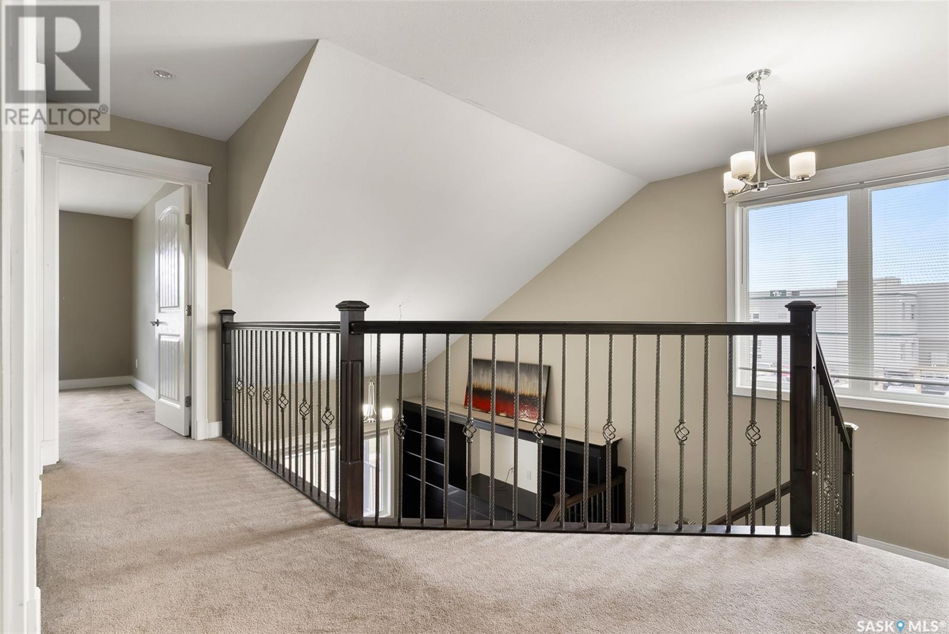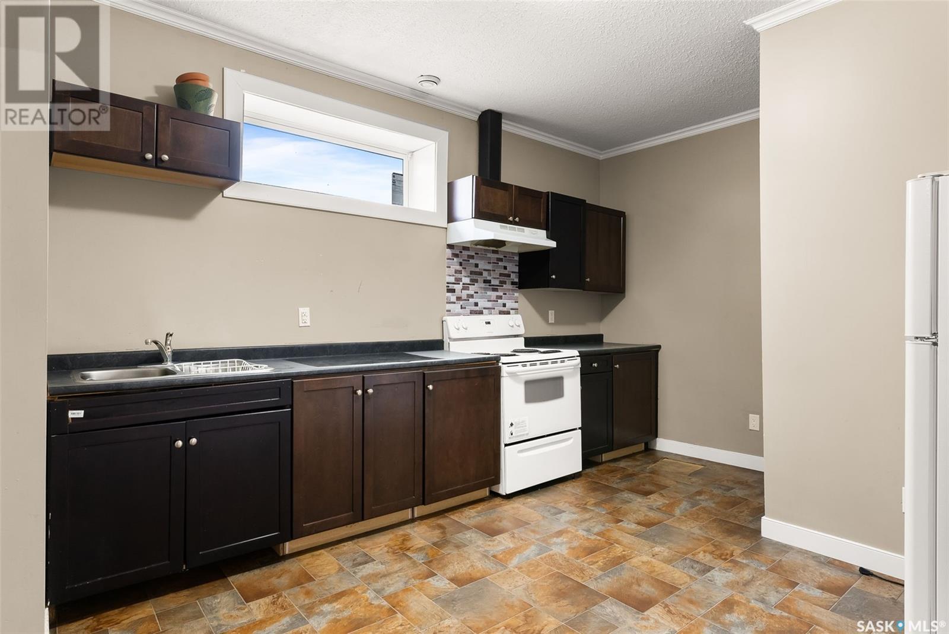Lorri Walters – Saskatoon REALTOR®
- Call or Text: (306) 221-3075
- Email: lorri@royallepage.ca
Description
Details
- Price:
- Type:
- Exterior:
- Garages:
- Bathrooms:
- Basement:
- Year Built:
- Style:
- Roof:
- Bedrooms:
- Frontage:
- Sq. Footage:
4634 Green Water Road E Regina, Saskatchewan S4V 3H2
$599,000
Welcome to this stunning 5-bedroom, 4-bathroom home located on a premium corner lot in the highly desirable neighborhood of Greens on Gardiner. This beautifully maintained 2-storey home offers space, style, and functionality, perfect for families. The main floor features a bright and open living room with elegant hardwood flooring, a spacious den ideal for a home office, and a dedicated dining area with ceramic tile. The upgraded kitchen boasts modern cabinetry, a stylish backsplash, and ample counter space, perfect for entertaining or everyday cooking. Upstairs, you'll find four generously sized bedrooms, a 4-piece and a 5-piece bathroom, plus a convenient second-floor laundry room. One of the standout features of this property is the separate side entrance leading to a fully finished basement complete with a second kitchen, a spacious bedroom, a 3-piece bathroom, and a large living area. This setup offers an excellent opportunity for rental income or extended family living while maintaining privacy for both levels. Located directly across the street from a school and children’s play park, this home is ideal for families with young children. A double attached garage adds convenience and curb appeal. (id:62517)
Property Details
| MLS® Number | SK006764 |
| Property Type | Single Family |
| Neigbourhood | Greens on Gardiner |
| Features | Corner Site, Rectangular |
| Structure | Deck |
Building
| Bathroom Total | 4 |
| Bedrooms Total | 5 |
| Appliances | Washer, Refrigerator, Dishwasher, Dryer, Window Coverings, Hood Fan, Stove |
| Architectural Style | 2 Level |
| Basement Development | Finished |
| Basement Type | Full (finished) |
| Constructed Date | 2013 |
| Cooling Type | Central Air Conditioning |
| Fireplace Fuel | Gas |
| Fireplace Present | Yes |
| Fireplace Type | Conventional |
| Heating Fuel | Natural Gas |
| Heating Type | Forced Air |
| Stories Total | 2 |
| Size Interior | 1,860 Ft2 |
| Type | House |
Parking
| Attached Garage | |
| Parking Space(s) | 4 |
Land
| Acreage | No |
| Fence Type | Fence |
| Size Frontage | 42 Ft |
| Size Irregular | 4846.00 |
| Size Total | 4846 Sqft |
| Size Total Text | 4846 Sqft |
Rooms
| Level | Type | Length | Width | Dimensions |
|---|---|---|---|---|
| Second Level | Primary Bedroom | 13 ft ,2 in | 12 ft ,6 in | 13 ft ,2 in x 12 ft ,6 in |
| Second Level | 4pc Ensuite Bath | Measurements not available | ||
| Second Level | Bedroom | 10 ft ,4 in | 11 ft | 10 ft ,4 in x 11 ft |
| Second Level | Bedroom | 9 ft ,8 in | 10 ft ,8 in | 9 ft ,8 in x 10 ft ,8 in |
| Second Level | Bedroom | 11 ft | 10 ft ,10 in | 11 ft x 10 ft ,10 in |
| Second Level | 5pc Bathroom | Measurements not available | ||
| Second Level | Laundry Room | Measurements not available | ||
| Basement | Kitchen | Measurements not available | ||
| Basement | Bedroom | 8 ft | 10 ft | 8 ft x 10 ft |
| Basement | 3pc Bathroom | Measurements not available | ||
| Basement | Living Room | Measurements not available | ||
| Main Level | Den | 8 ft ,8 in | 8 ft | 8 ft ,8 in x 8 ft |
| Main Level | 2pc Bathroom | Measurements not available | ||
| Main Level | Living Room | 14 ft ,2 in | 12 ft | 14 ft ,2 in x 12 ft |
| Main Level | Kitchen | 9 ft ,6 in | 10 ft ,2 in | 9 ft ,6 in x 10 ft ,2 in |
| Main Level | Dining Room | 12 ft ,4 in | 8 ft ,6 in | 12 ft ,4 in x 8 ft ,6 in |
https://www.realtor.ca/real-estate/28352774/4634-green-water-road-e-regina-greens-on-gardiner
Contact Us
Contact us for more information

Rishabh (Rish) Kataria
Salesperson
rishkataria.exprealty.com/
#706-2010 11th Ave
Regina, Saskatchewan S4P 0J3
(866) 773-5421

Ankit Arora
Salesperson
#706-2010 11th Ave
Regina, Saskatchewan S4P 0J3
(866) 773-5421
