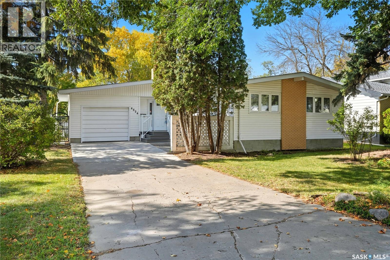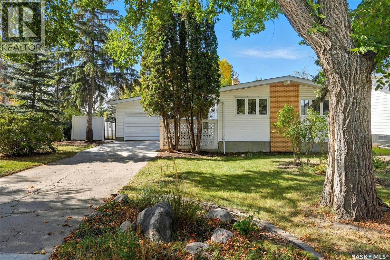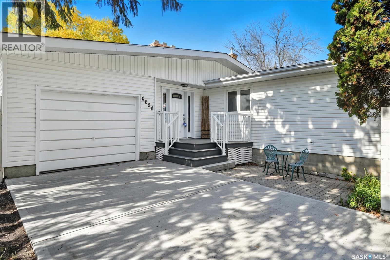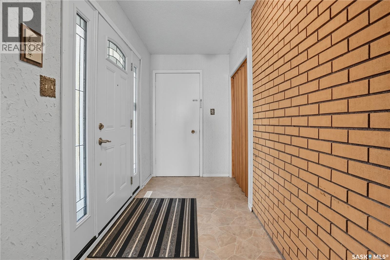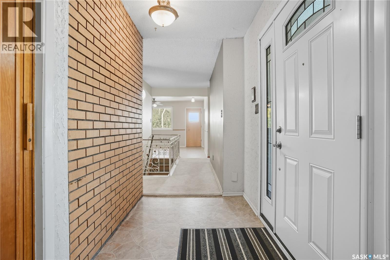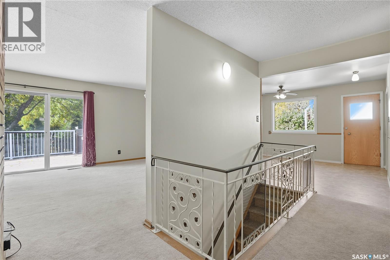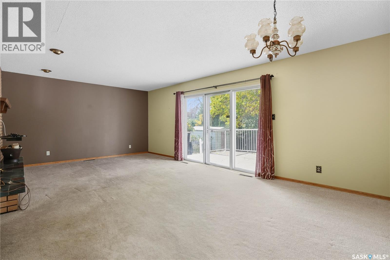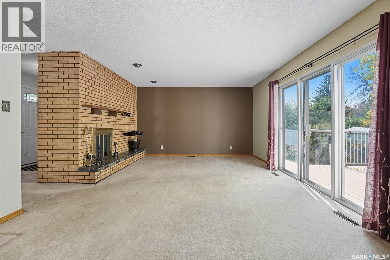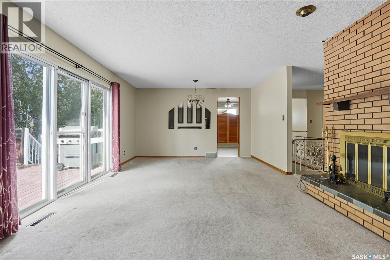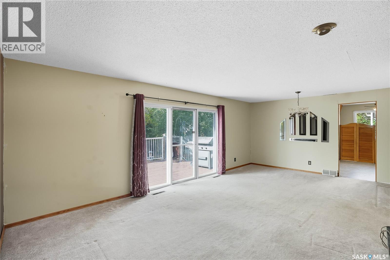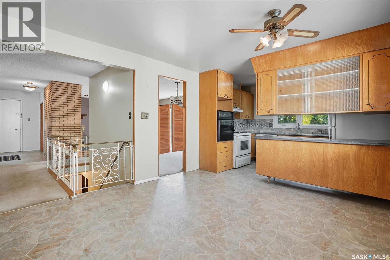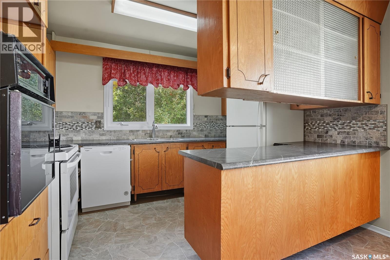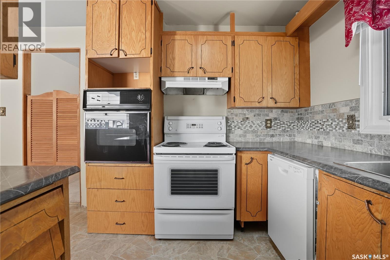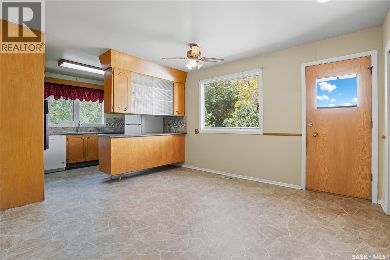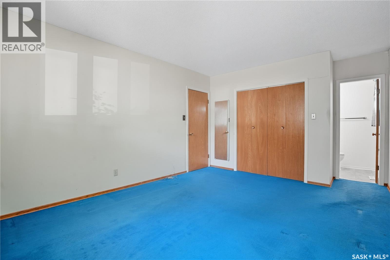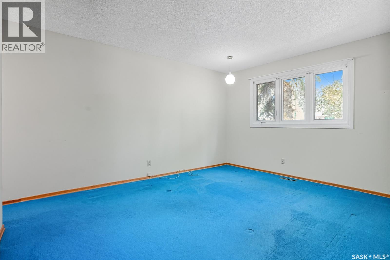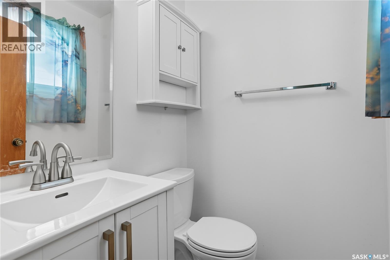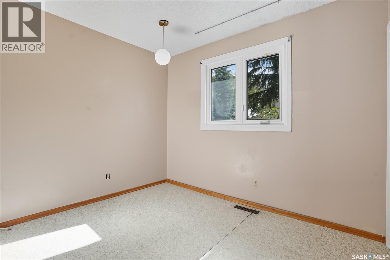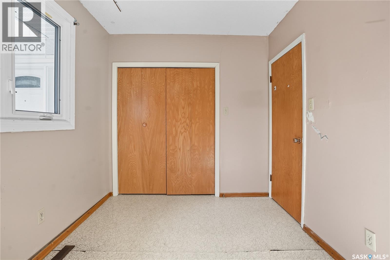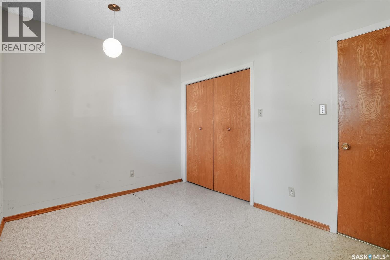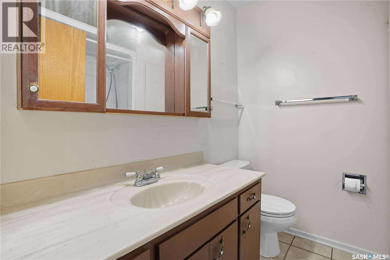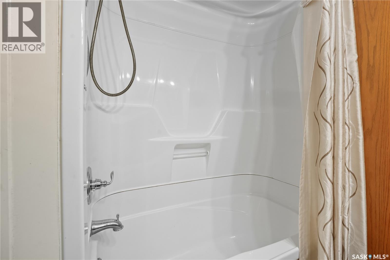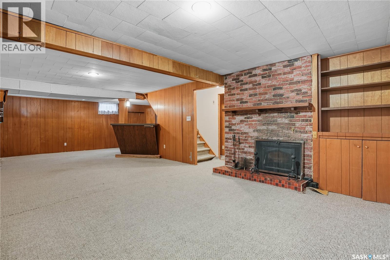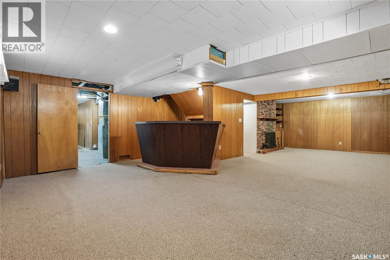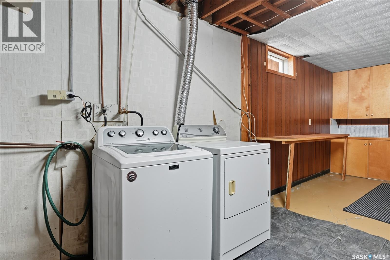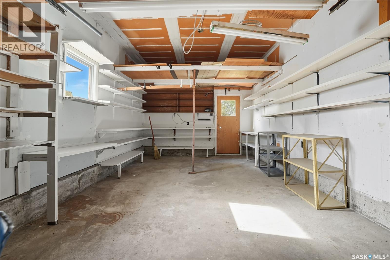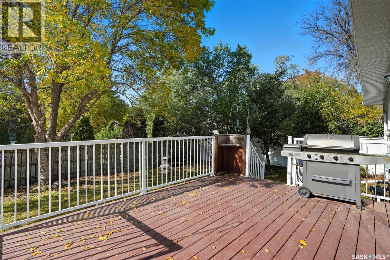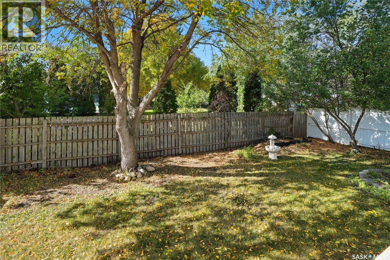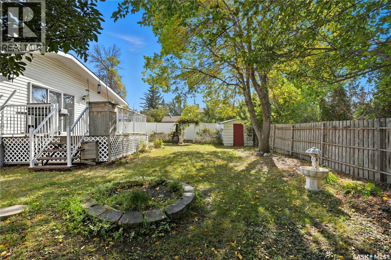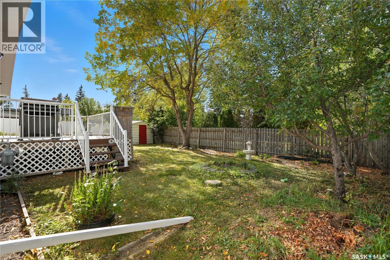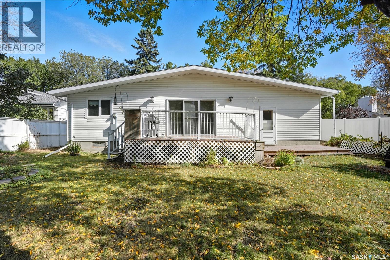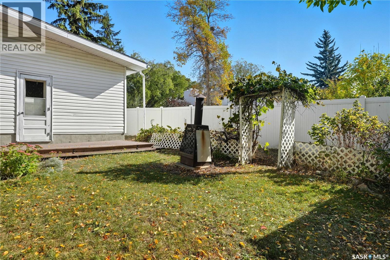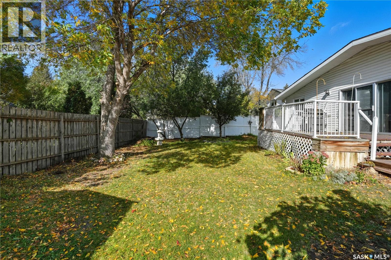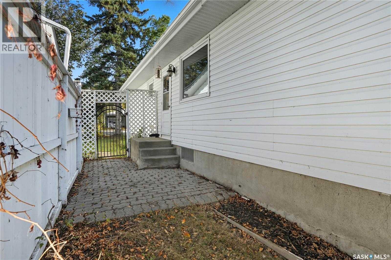Lorri Walters – Saskatoon REALTOR®
- Call or Text: (306) 221-3075
- Email: lorri@royallepage.ca
Description
Details
- Price:
- Type:
- Exterior:
- Garages:
- Bathrooms:
- Basement:
- Year Built:
- Style:
- Roof:
- Bedrooms:
- Frontage:
- Sq. Footage:
4624 Mctavish Street Regina, Saskatchewan S4S 3N2
$289,900
Excellent location in south Regina's Albert park neighbourhood. Over 1300 sq/ft bungalow features sharp street appeal with a combination front lawn and courtyard. Upgraded composite front step with aluminum railing. Loads of potential! Functional layout with a large entry with direct access to single attached garage. Living room features a wood burning fireplace with brick accents and patio doors to private and mature backyard. Kitchen and dining room combination with loads of natural light. 3 spacious bedrooms on the main floor with a 2 piece ensuite off the primary bedroom. Upgraded windows throughout. Basement is developed with a rec-room with bar area and second fireplace. Tons of storage plus a den space that was used as a guest bedroom (no window). Private backyard with raised garden beds, mature trees and shrubs and large deck. Close to all amenities of the south end. As per the Seller’s direction, all offers will be presented on 10/10/2025 4:30PM. (id:62517)
Property Details
| MLS® Number | SK020174 |
| Property Type | Single Family |
| Neigbourhood | Albert Park |
| Features | Treed, Rectangular |
| Structure | Deck |
Building
| Bathroom Total | 2 |
| Bedrooms Total | 3 |
| Appliances | Refrigerator, Dishwasher, Oven - Built-in, Stove |
| Architectural Style | Bungalow |
| Basement Development | Finished |
| Basement Type | Full (finished) |
| Constructed Date | 1967 |
| Cooling Type | Central Air Conditioning |
| Fireplace Fuel | Wood |
| Fireplace Present | Yes |
| Fireplace Type | Conventional |
| Heating Fuel | Natural Gas |
| Heating Type | Forced Air |
| Stories Total | 1 |
| Size Interior | 1,322 Ft2 |
| Type | House |
Parking
| Attached Garage | |
| Parking Space(s) | 2 |
Land
| Acreage | No |
| Fence Type | Fence |
| Landscape Features | Lawn |
| Size Irregular | 7612.00 |
| Size Total | 7612 Sqft |
| Size Total Text | 7612 Sqft |
Rooms
| Level | Type | Length | Width | Dimensions |
|---|---|---|---|---|
| Basement | Other | 33 ft ,2 in | 12 ft ,10 in | 33 ft ,2 in x 12 ft ,10 in |
| Basement | Den | 16 ft ,7 in | 10 ft ,4 in | 16 ft ,7 in x 10 ft ,4 in |
| Basement | Storage | 12 ft | 23 ft ,4 in | 12 ft x 23 ft ,4 in |
| Basement | Storage | 10 ft ,9 in | 4 ft ,9 in | 10 ft ,9 in x 4 ft ,9 in |
| Main Level | Foyer | 501 ft | 10 ft ,2 in | 501 ft x 10 ft ,2 in |
| Main Level | Living Room | 13 ft ,4 in | 10 ft ,8 in | 13 ft ,4 in x 10 ft ,8 in |
| Main Level | Dining Room | 13 ft ,4 in | 8 ft ,2 in | 13 ft ,4 in x 8 ft ,2 in |
| Main Level | Kitchen | 7 ft ,8 in | 11 ft ,4 in | 7 ft ,8 in x 11 ft ,4 in |
| Main Level | Dining Nook | 9 ft | 11 ft ,3 in | 9 ft x 11 ft ,3 in |
| Main Level | Primary Bedroom | 14 ft ,1 in | 11 ft ,5 in | 14 ft ,1 in x 11 ft ,5 in |
| Main Level | 2pc Ensuite Bath | 4 ft ,7 in | 4 ft ,5 in | 4 ft ,7 in x 4 ft ,5 in |
| Main Level | Bedroom | 10 ft | 8 ft | 10 ft x 8 ft |
| Main Level | Bedroom | 8 ft ,3 in | 11 ft ,5 in | 8 ft ,3 in x 11 ft ,5 in |
https://www.realtor.ca/real-estate/28960896/4624-mctavish-street-regina-albert-park
Contact Us
Contact us for more information

Craig Adam
Associate Broker
www.youtube.com/embed/LOTTKwnHF94
sellingregina.homes/
2350 - 2nd Avenue
Regina, Saskatchewan S4R 1A6
(306) 791-7666
(306) 565-0088
remaxregina.ca/
