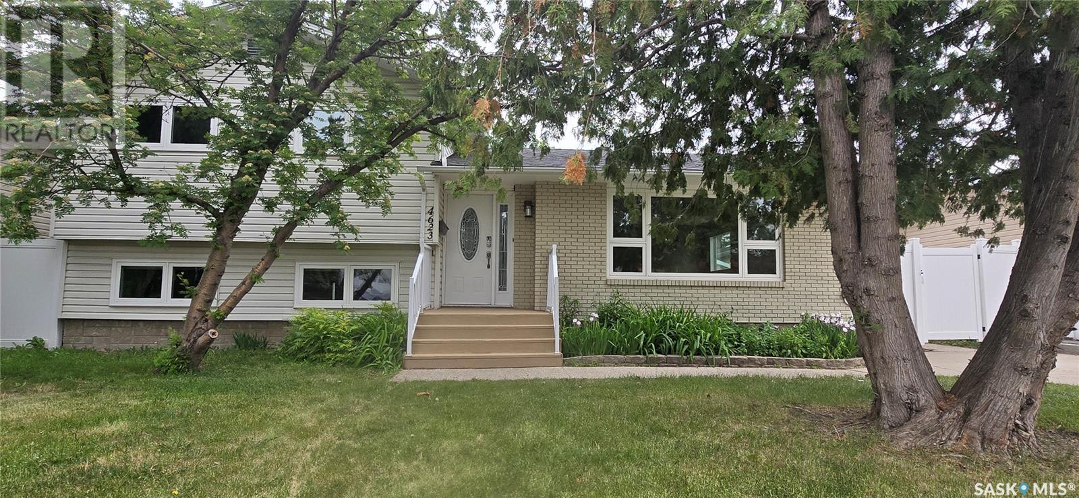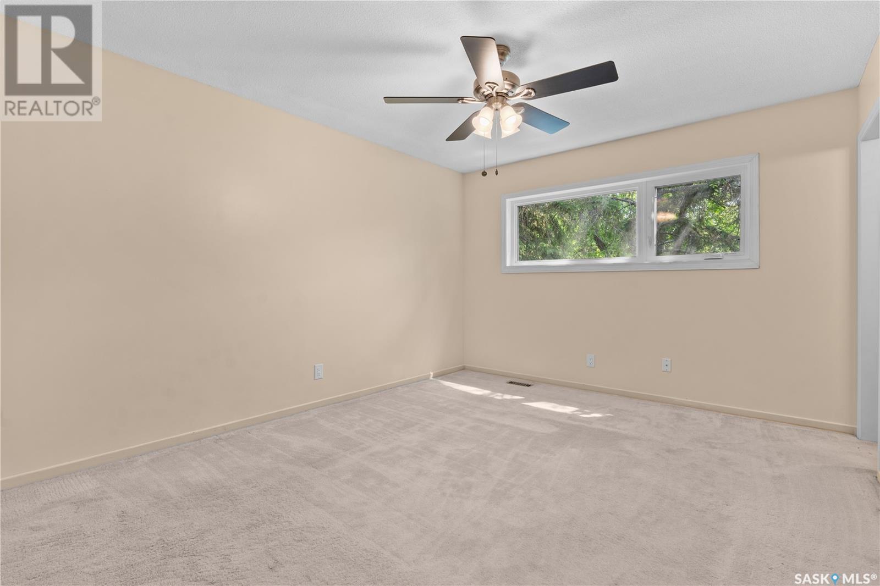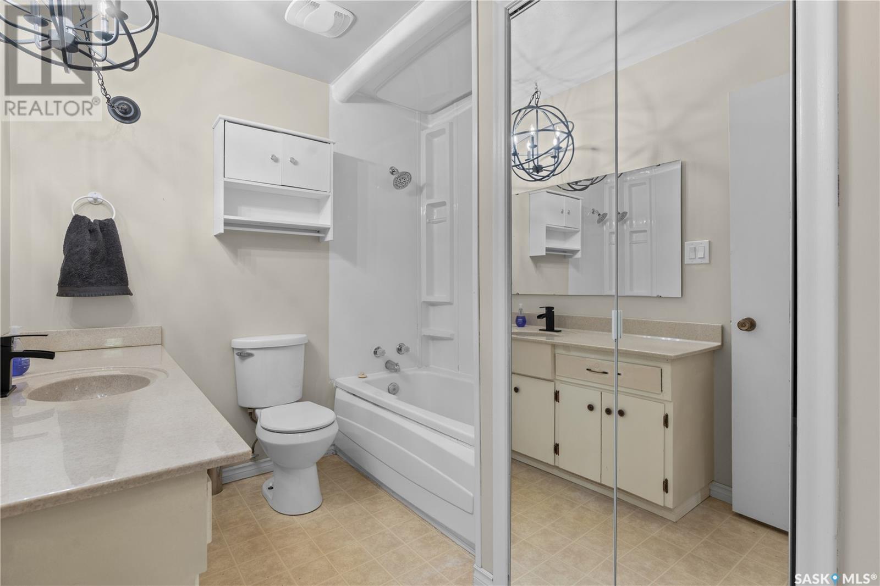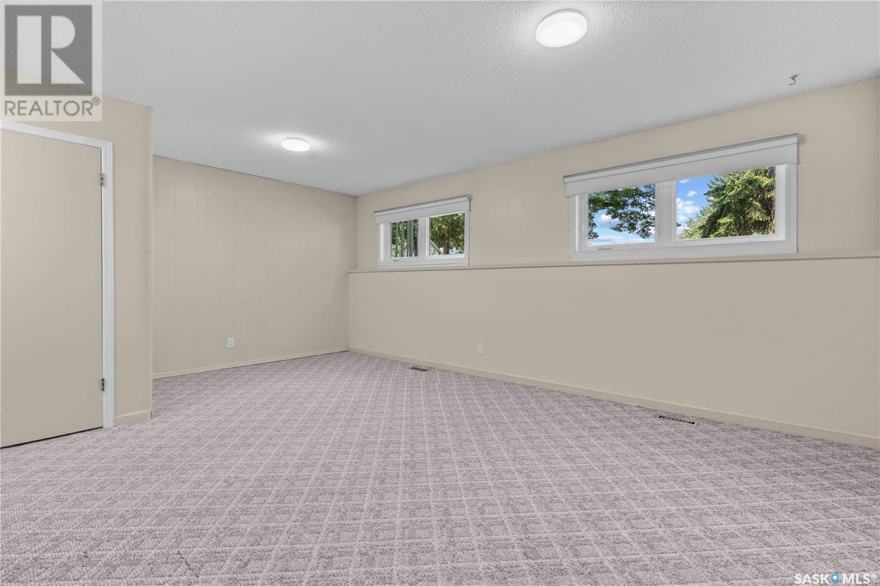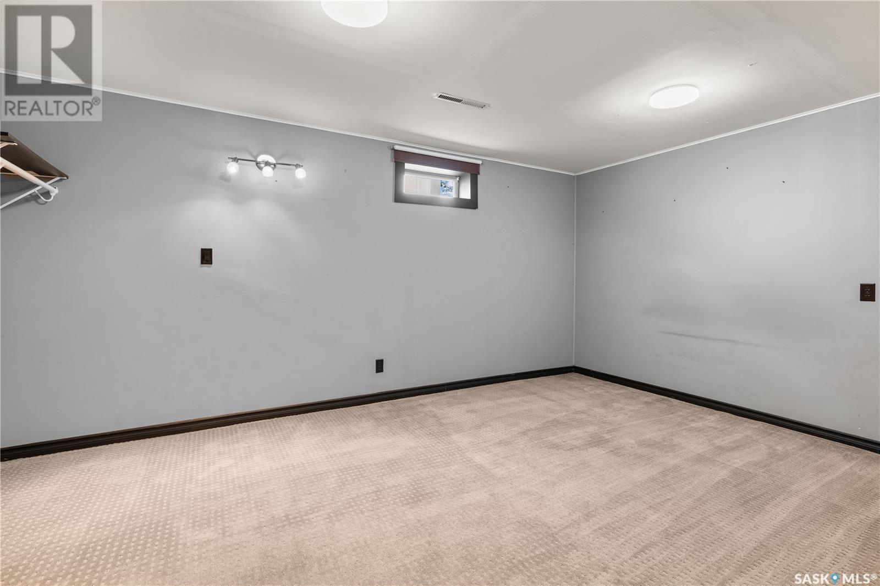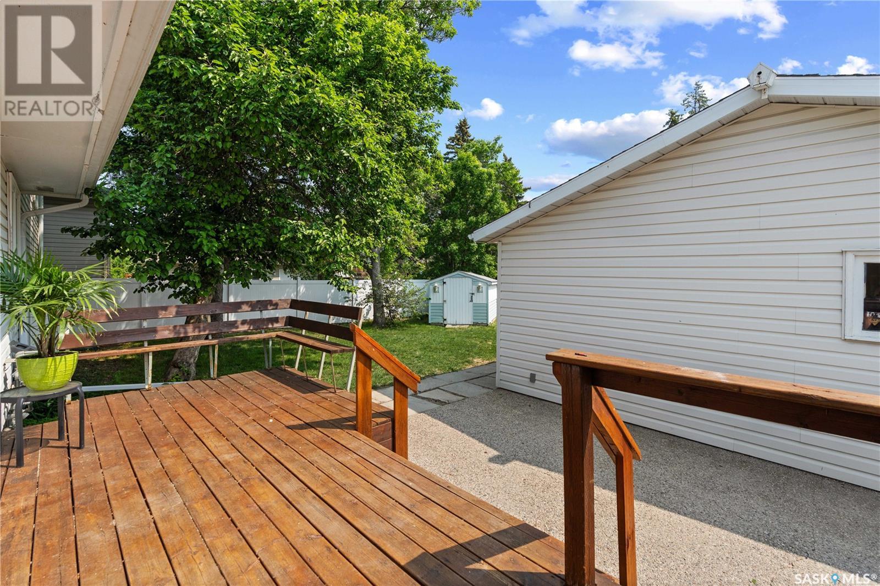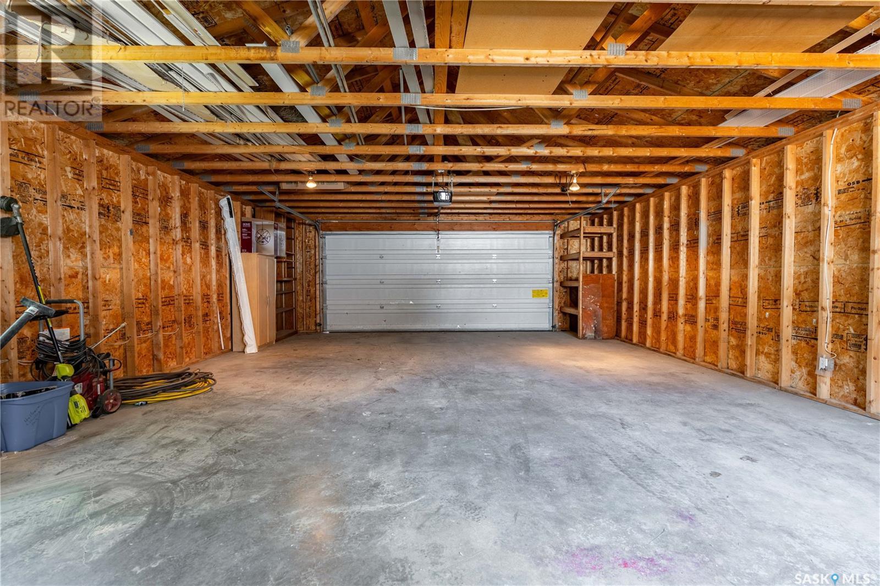Lorri Walters – Saskatoon REALTOR®
- Call or Text: (306) 221-3075
- Email: lorri@royallepage.ca
Description
Details
- Price:
- Type:
- Exterior:
- Garages:
- Bathrooms:
- Basement:
- Year Built:
- Style:
- Roof:
- Bedrooms:
- Frontage:
- Sq. Footage:
4623 Queen Street Regina, Saskatchewan S4S 5Y1
$439,900
Welcome to this Spacious 1869 sqft Niels Jenson built home with numerous upgrades over the years, featuring 4 bedrooms & 3 bathrooms, main floor has living room, dining room, and updated kitchen that comes fully equipped with appliances and offers espresso cabinets, newer countertops, tile backsplash, a good size pantry, white appliances and laminate flooring. Upstairs is a 4pc. bathroom with a newer tub surround, 3 good-sized bedrooms, primary bedroom features a 2pc. ensuite. 3rd level had a family room with large and bright windows, a bedroom, and another large 4pc. bath with a newer tub surround. Down on the 4th level are the rec room/storage area, a large bedroom ( window may not meet current egress) and the mechanical/laundry room. Renos include triple glazed PVC windows, newer 50-year shingles, an oversized double 22 x 30 detached garage, pot lights throughout, and the 4th level has been insulated with sound-deadening insulation. Mature backyard has a deck, patio, shed and ornamental trees, vinyl and wood fence... As per the Seller’s direction, all offers will be presented on 2025-06-11 at 11:00 AM (id:62517)
Open House
This property has open houses!
2:00 pm
Ends at:4:00 pm
Property Details
| MLS® Number | SK008651 |
| Property Type | Single Family |
| Neigbourhood | Albert Park |
| Features | Treed, Lane, Rectangular, Double Width Or More Driveway |
| Structure | Deck, Patio(s) |
Building
| Bathroom Total | 3 |
| Bedrooms Total | 5 |
| Appliances | Washer, Refrigerator, Dishwasher, Dryer, Microwave, Window Coverings, Garage Door Opener Remote(s), Storage Shed, Stove |
| Basement Development | Finished |
| Basement Type | Full (finished) |
| Constructed Date | 1972 |
| Construction Style Split Level | Split Level |
| Cooling Type | Central Air Conditioning |
| Heating Fuel | Natural Gas |
| Heating Type | Forced Air |
| Size Interior | 1,869 Ft2 |
| Type | House |
Parking
| Detached Garage | |
| Parking Space(s) | 4 |
Land
| Acreage | No |
| Fence Type | Fence |
| Landscape Features | Lawn |
| Size Irregular | 6715.00 |
| Size Total | 6715 Sqft |
| Size Total Text | 6715 Sqft |
Rooms
| Level | Type | Length | Width | Dimensions |
|---|---|---|---|---|
| Second Level | Primary Bedroom | 11 ft ,3 in | 13 ft ,1 in | 11 ft ,3 in x 13 ft ,1 in |
| Second Level | 2pc Ensuite Bath | X x X | ||
| Second Level | Bedroom | 9 ft ,11 in | 11 ft ,4 in | 9 ft ,11 in x 11 ft ,4 in |
| Second Level | Bedroom | 8 ft ,10 in | 9 ft | 8 ft ,10 in x 9 ft |
| Second Level | 4pc Bathroom | X x X | ||
| Third Level | Family Room | 13 ft ,4 in | 13 ft ,9 in | 13 ft ,4 in x 13 ft ,9 in |
| Third Level | Bedroom | 8 ft ,4 in | 8 ft ,4 in x Measurements not available | |
| Third Level | 4pc Bathroom | X x X | ||
| Basement | Games Room | 10 ft ,6 in | 11 ft ,2 in | 10 ft ,6 in x 11 ft ,2 in |
| Basement | Bedroom | 10 ft ,8 in | 15 ft ,7 in | 10 ft ,8 in x 15 ft ,7 in |
| Basement | Laundry Room | X x X | ||
| Main Level | Living Room | 13 ft ,7 in | 17 ft ,4 in | 13 ft ,7 in x 17 ft ,4 in |
| Main Level | Kitchen | 14 ft | 14 ft ,2 in | 14 ft x 14 ft ,2 in |
| Main Level | Dining Room | 8 ft ,6 in | 9 ft ,4 in | 8 ft ,6 in x 9 ft ,4 in |
https://www.realtor.ca/real-estate/28433481/4623-queen-street-regina-albert-park
Contact Us
Contact us for more information
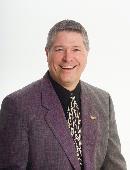
Bill Mueller
Associate Broker
www.hometeamsk.com/
2350 - 2nd Avenue
Regina, Saskatchewan S4R 1A6
(306) 791-7666
(306) 565-0088
remaxregina.ca/
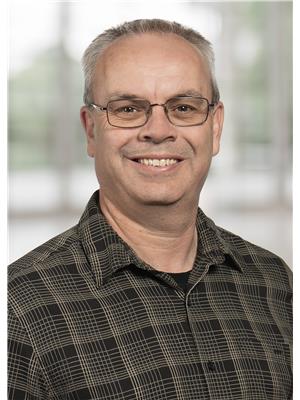
Merv Andersen
Salesperson
www.merva.remax.ca/
2350 - 2nd Avenue
Regina, Saskatchewan S4R 1A6
(306) 791-7666
(306) 565-0088
remaxregina.ca/
