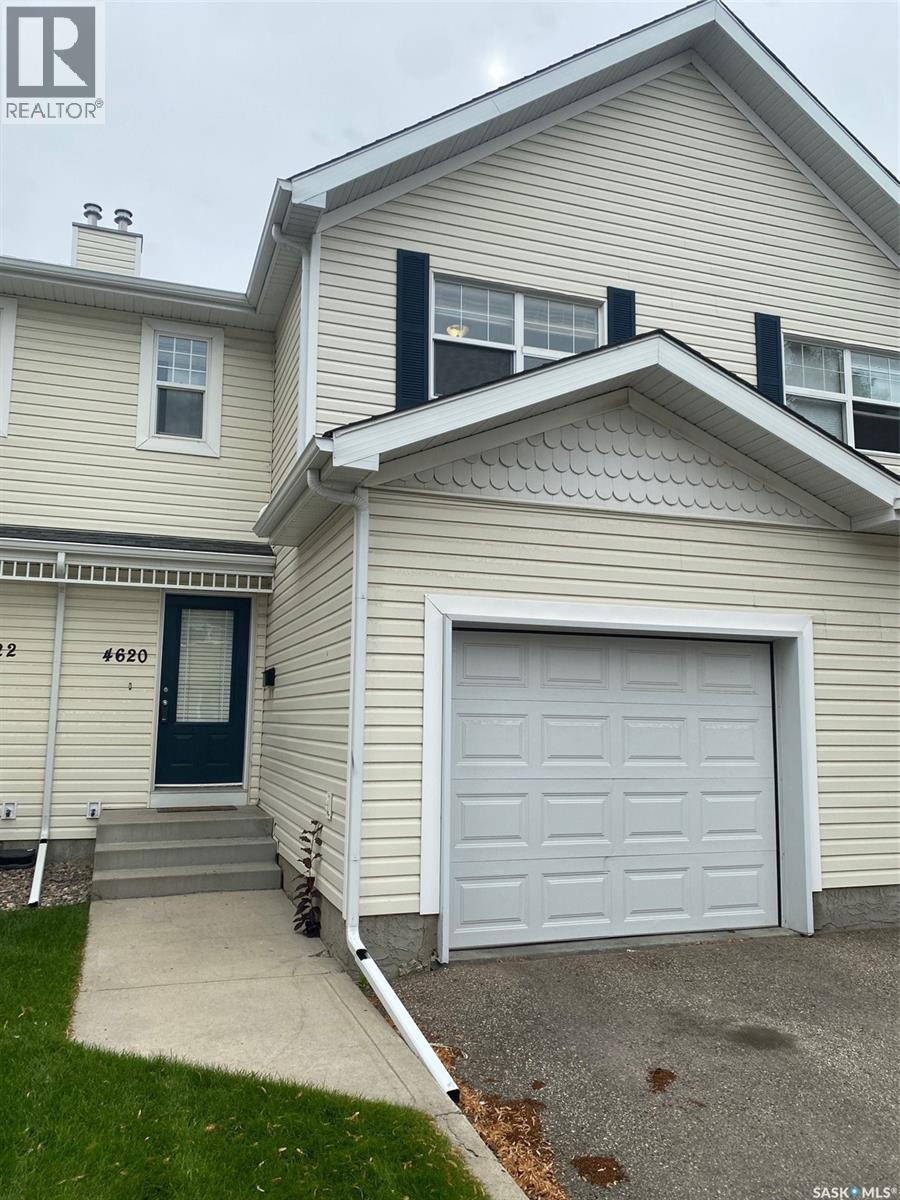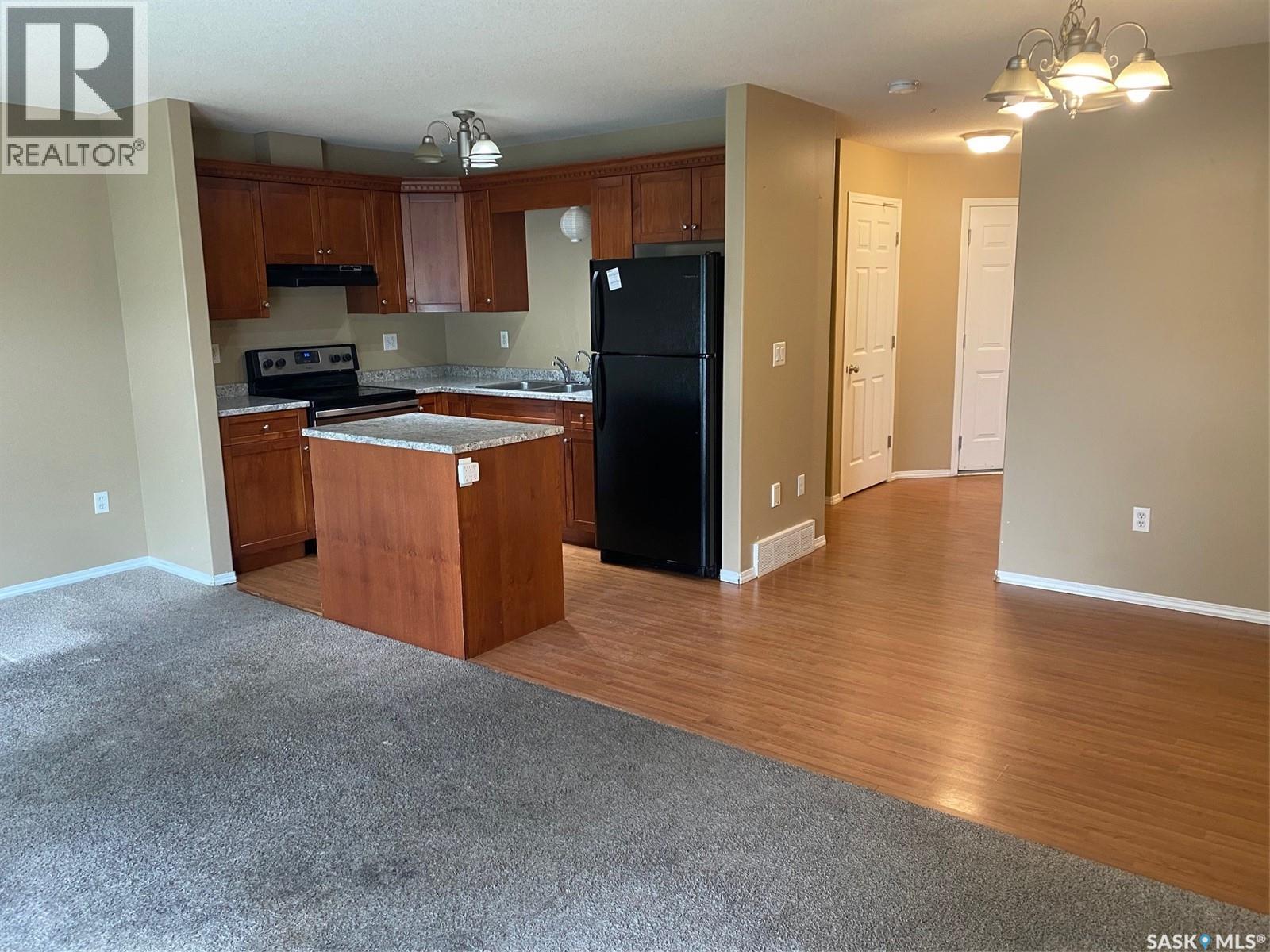Lorri Walters – Saskatoon REALTOR®
- Call or Text: (306) 221-3075
- Email: lorri@royallepage.ca
Description
Details
- Price:
- Type:
- Exterior:
- Garages:
- Bathrooms:
- Basement:
- Year Built:
- Style:
- Roof:
- Bedrooms:
- Frontage:
- Sq. Footage:
4620 Marigold Drive Regina, Saskatchewan S4X 4S5
$269,900Maintenance,
$410 Monthly
Maintenance,
$410 MonthlyWelcome to 4620 Marigold, this 3 bed 2 bath w/ single attached garage condo unit located in the desirable Garden Ridge area of Regina. In the kitchen you will find upgraded Alder cabinets with crown molding and a small island. Open concept living/dining areas with patio door access to your own patio and green space. A half bath and entry to garage complete the main floor. Upstairs you will find 3 good sized bedroom, 2 of which have walk in closets. Master bed has direct access to 4pc bath. Basement is ready for development with roughed in bath. If you would like more information or for your personal viewing please call listing agent today. (id:62517)
Property Details
| MLS® Number | SK015116 |
| Property Type | Single Family |
| Neigbourhood | Garden Ridge |
| Community Features | Pets Allowed |
| Features | Treed |
| Structure | Patio(s) |
Building
| Bathroom Total | 2 |
| Bedrooms Total | 3 |
| Appliances | Washer, Refrigerator, Dishwasher, Dryer, Window Coverings, Garage Door Opener Remote(s), Hood Fan, Stove |
| Architectural Style | 2 Level |
| Basement Development | Unfinished |
| Basement Type | Full (unfinished) |
| Constructed Date | 2004 |
| Cooling Type | Central Air Conditioning |
| Heating Fuel | Natural Gas |
| Heating Type | Forced Air |
| Stories Total | 2 |
| Size Interior | 1,237 Ft2 |
| Type | Row / Townhouse |
Parking
| Attached Garage | |
| Parking Pad | |
| Parking Space(s) | 2 |
Land
| Acreage | No |
| Landscape Features | Lawn |
Rooms
| Level | Type | Length | Width | Dimensions |
|---|---|---|---|---|
| Second Level | Primary Bedroom | 13 ft | 12 ft | 13 ft x 12 ft |
| Second Level | Bedroom | 13 ft | 9 ft | 13 ft x 9 ft |
| Second Level | Bedroom | 13 ft | 9 ft | 13 ft x 9 ft |
| Second Level | 4pc Bathroom | Measurements not available | ||
| Main Level | Living Room | 15 ft | 17 ft | 15 ft x 17 ft |
| Main Level | Dining Room | 7 ft ,5 in | 6 ft ,5 in | 7 ft ,5 in x 6 ft ,5 in |
| Main Level | Kitchen | 7 ft ,5 in | 9 ft ,5 in | 7 ft ,5 in x 9 ft ,5 in |
| Main Level | 2pc Bathroom | - x - |
https://www.realtor.ca/real-estate/28712827/4620-marigold-drive-regina-garden-ridge
Contact Us
Contact us for more information

Razvan Biclea
Branch Manager
150-361 Main Street North
Moose Jaw, Saskatchewan S6H 0W2
(306) 988-0080
(306) 988-0682
globaldirectrealty.com/













