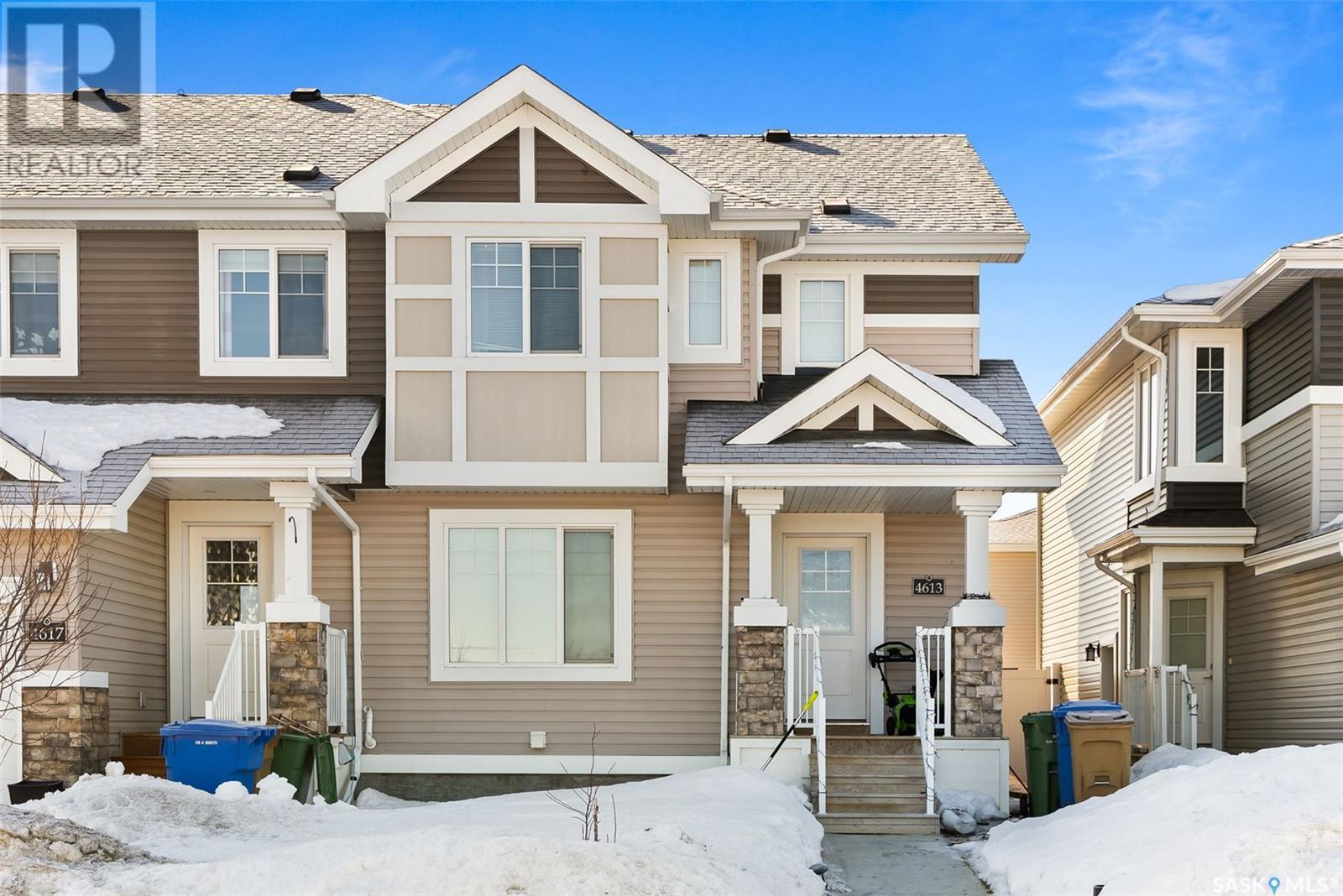Lorri Walters – Saskatoon REALTOR®
- Call or Text: (306) 221-3075
- Email: lorri@royallepage.ca
Description
Details
- Price:
- Type:
- Exterior:
- Garages:
- Bathrooms:
- Basement:
- Year Built:
- Style:
- Roof:
- Bedrooms:
- Frontage:
- Sq. Footage:
4613 E Keller Avenue Regina, Saskatchewan S4V 3R5
$419,000
Welcome to this move-in ready townhome in the newly developed Eastbrook neighborhood! This beautifully designed home features modern finishes, functional living spaces, and a fully developed basement with a separate side entrance. Step inside to an inviting open-concept main floor with stylish laminate flooring throughout. The bright and airy living room is anchored by large windows and a sleek built-in electric fireplace. The galley-style kitchen impresses with contemporary grey cabinetry, quartz countertops, stainless steel appliances, and a peninsula with an eat-up bar—perfect for casual dining or entertaining. A convenient two-piece bathroom and access to your own private south-facing deck complete the main floor. Upstairs, the spacious primary bedroom boasts a walk-in closet and a 4-piece ensuite. Two additional bedrooms, another 4-piece bathroom, and a laundry closet provide comfort and convenience for everyday living. The finished basement offers flexible living with an open living/dining area, 4-piece bathroom, large bedroom with walk-in closet, and a utility room with a stacked washer and dryer. With a separate side entrance, this versatile space has the potential to be used as a non-regulated suite or extra living space for the family. Enjoy outdoor living with a backyard patio, double parking pad, and PVC fencing on two sides. Best of all, you’re located directly across from a beautiful park. (id:62517)
Property Details
| MLS® Number | SK006589 |
| Property Type | Single Family |
| Neigbourhood | Greens on Gardiner |
| Features | Lane, Sump Pump |
| Structure | Patio(s) |
Building
| Bathroom Total | 3 |
| Bedrooms Total | 4 |
| Appliances | Washer, Refrigerator, Dishwasher, Dryer, Microwave, Window Coverings, Stove |
| Architectural Style | 2 Level |
| Basement Development | Finished |
| Basement Type | Full (finished) |
| Constructed Date | 2018 |
| Cooling Type | Central Air Conditioning |
| Fireplace Fuel | Electric |
| Fireplace Present | Yes |
| Fireplace Type | Conventional |
| Heating Fuel | Natural Gas |
| Heating Type | Forced Air |
| Stories Total | 2 |
| Size Interior | 1,450 Ft2 |
| Type | Row / Townhouse |
Parking
| Parking Pad | |
| Parking Space(s) | 2 |
Land
| Acreage | No |
| Size Irregular | 2593.00 |
| Size Total | 2593 Sqft |
| Size Total Text | 2593 Sqft |
Rooms
| Level | Type | Length | Width | Dimensions |
|---|---|---|---|---|
| Second Level | Primary Bedroom | 13 ft ,5 in | 12 ft ,1 in | 13 ft ,5 in x 12 ft ,1 in |
| Second Level | 4pc Ensuite Bath | X x X | ||
| Second Level | Bedroom | 10 ft ,3 in | 9 ft ,9 in | 10 ft ,3 in x 9 ft ,9 in |
| Second Level | Bedroom | 12 ft ,2 in | 8 ft ,11 in | 12 ft ,2 in x 8 ft ,11 in |
| Basement | Kitchen/dining Room | 17 ft ,4 in | 15 ft ,1 in | 17 ft ,4 in x 15 ft ,1 in |
| Basement | Bedroom | 13 ft ,7 in | 7 ft ,6 in | 13 ft ,7 in x 7 ft ,6 in |
| Basement | 4pc Bathroom | x x x | ||
| Basement | Laundry Room | 8 ft ,10 in | 8 ft ,8 in | 8 ft ,10 in x 8 ft ,8 in |
| Main Level | Living Room | 16 ft ,1 in | 12 ft ,10 in | 16 ft ,1 in x 12 ft ,10 in |
| Main Level | Dining Room | 13 ft ,1 in | 11 ft ,1 in | 13 ft ,1 in x 11 ft ,1 in |
| Main Level | Kitchen | 12 ft ,9 in | 8 ft ,11 in | 12 ft ,9 in x 8 ft ,11 in |
| Main Level | 2pc Bathroom | x x x |
https://www.realtor.ca/real-estate/28390070/4613-e-keller-avenue-regina-greens-on-gardiner
Contact Us
Contact us for more information

Keith Britton
Broker
#1 - 1708 8th Avenue
Regina, Saskatchewan
(306) 535-7167
regina.2percentrealty.ca/








































