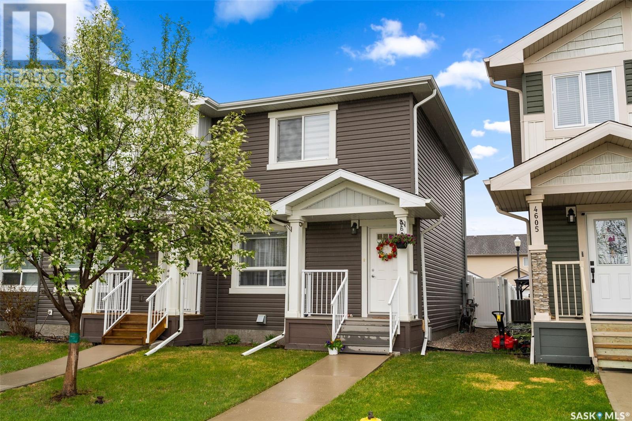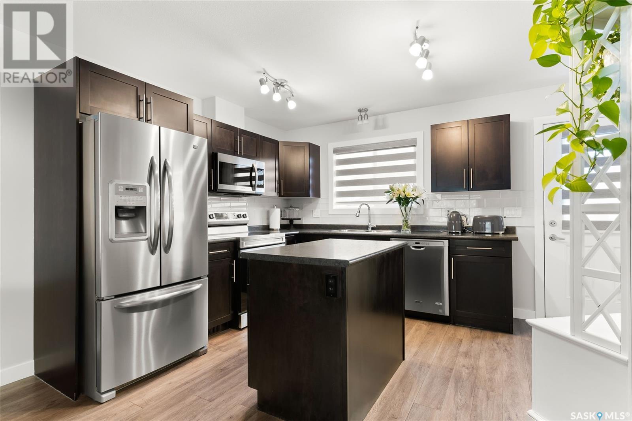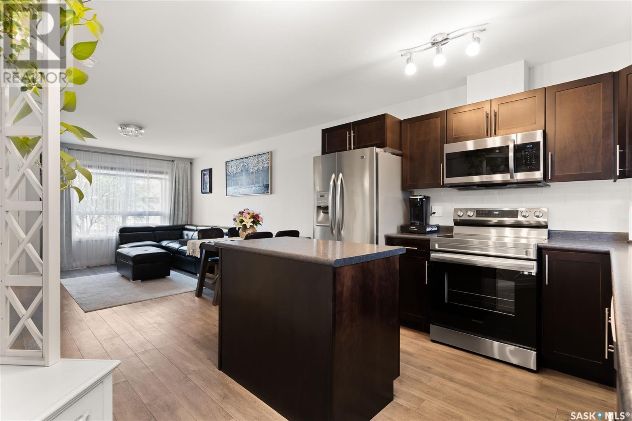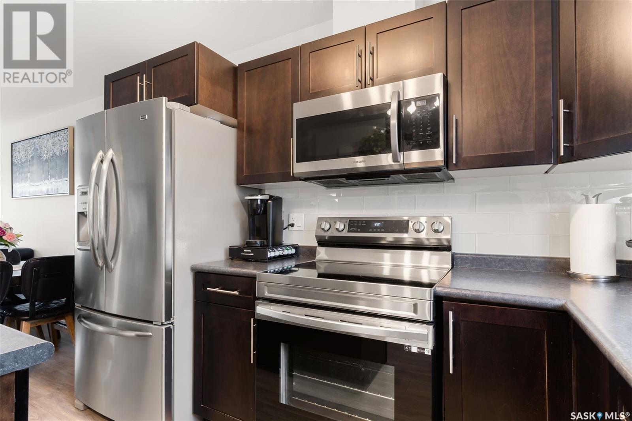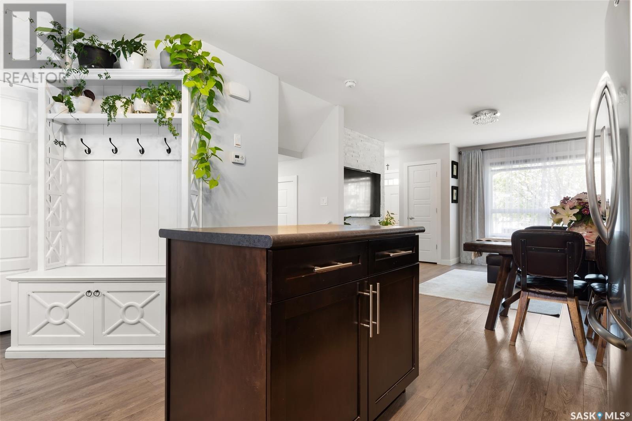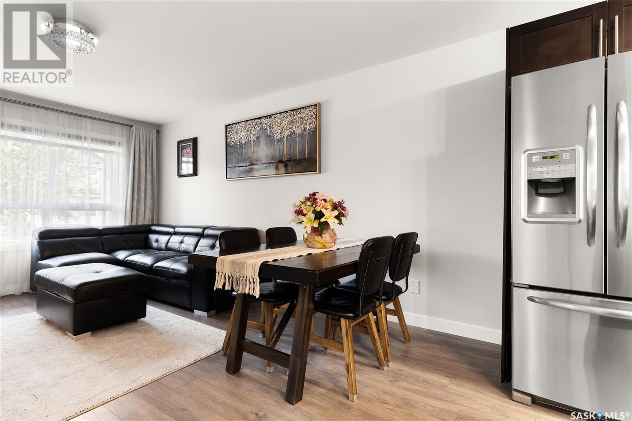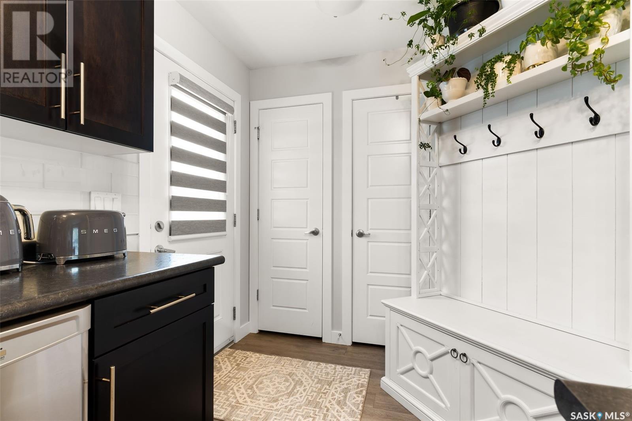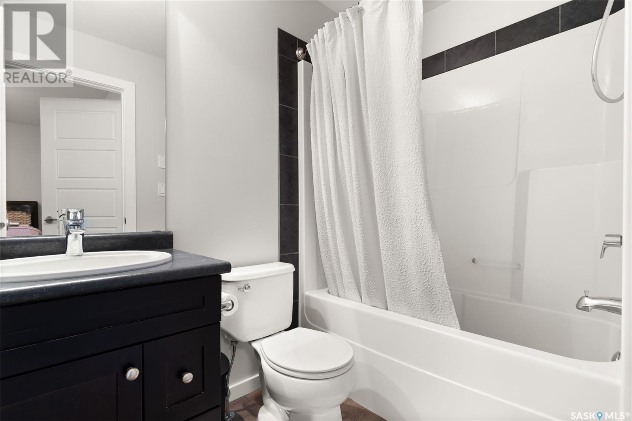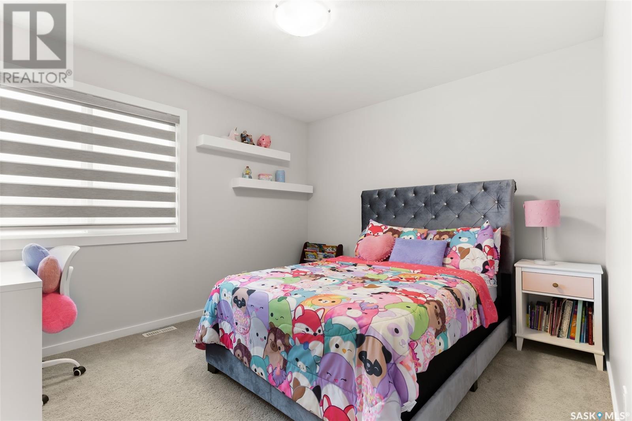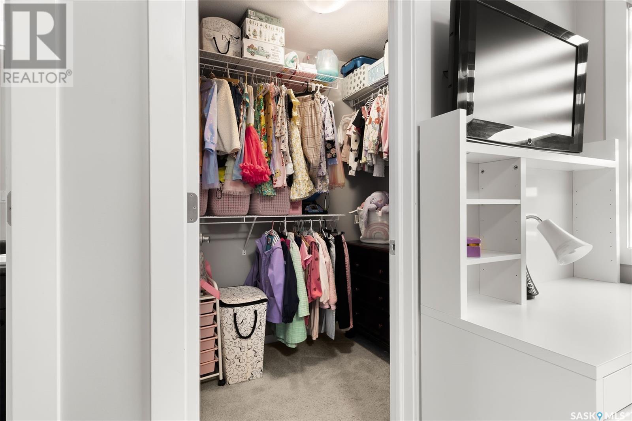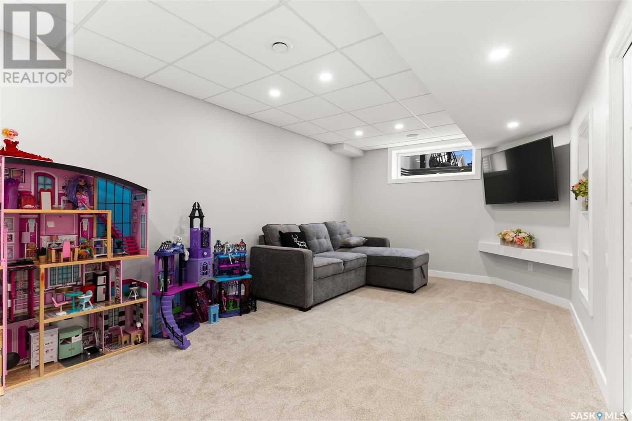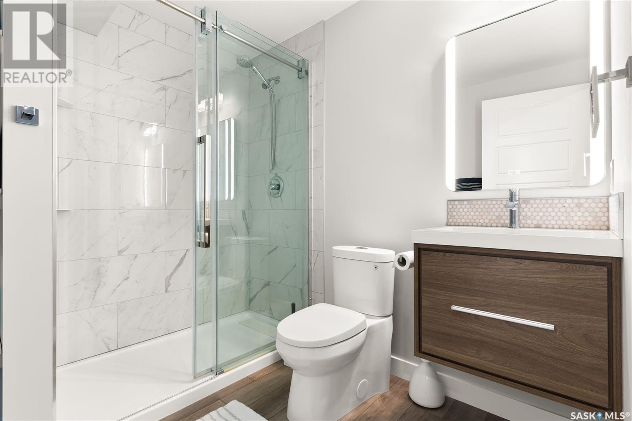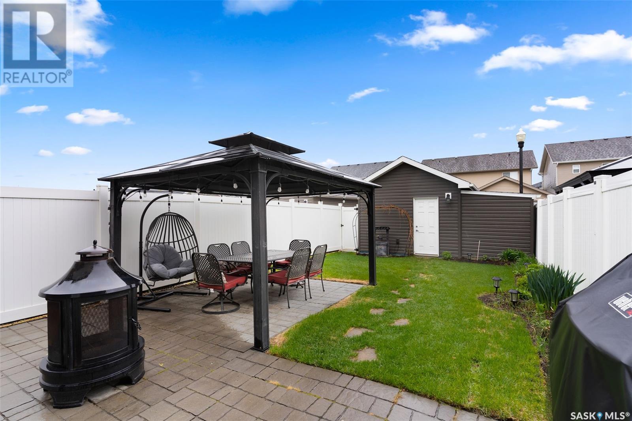Lorri Walters – Saskatoon REALTOR®
- Call or Text: (306) 221-3075
- Email: lorri@royallepage.ca
Description
Details
- Price:
- Type:
- Exterior:
- Garages:
- Bathrooms:
- Basement:
- Year Built:
- Style:
- Roof:
- Bedrooms:
- Frontage:
- Sq. Footage:
4609 Primrose Green Drive E Regina, Saskatchewan S4V 3K4
$399,900
Welcome to 4609 Primrose Green Drive E, a beautifully maintained and fully developed townhome nestled in the sought-after community of Greens on Gardiner. This 1,044 sq ft 2 storey home offers a perfect balance of style, comfort, and functionality. The main floor features luxury vinyl plank flooring and a bright open-concept layout with a spacious living room highlighted by a custom white stone feature wall, a dining area, and a modern kitchen equipped with rich dark cabinetry, stainless steel appliances, tile backsplash, and a central island perfect for prep or casual dining. A convenient two-piece powder room completes the main level. Upstairs, you’ll find two spacious bedrooms, each with their own private 4-piece ensuite and walk-in closets, along with a neatly tucked-away second-floor laundry for added convenience. The fully finished basement adds a cozy recreation room with plush carpeting, pot lighting, a modern 3-piece bathroom, and additional storage. Step outside to enjoy a thoughtfully landscaped, fully fenced backyard complete with a paved patio, green space, and a gazebo—perfect for relaxing or entertaining. Located close to parks, schools, shopping at Acre 21, and all the amenities the east end has to offer, this move-in ready home is ideal for first-time buyers, young families, or anyone seeking low-maintenance living in a vibrant, walkable neighbourhood. (id:62517)
Property Details
| MLS® Number | SK006526 |
| Property Type | Single Family |
| Neigbourhood | Greens on Gardiner |
| Structure | Patio(s) |
Building
| Bathroom Total | 4 |
| Bedrooms Total | 2 |
| Appliances | Washer, Refrigerator, Dishwasher, Dryer, Microwave, Window Coverings, Garage Door Opener Remote(s), Storage Shed, Stove |
| Architectural Style | 2 Level |
| Basement Development | Finished |
| Basement Type | Full (finished) |
| Constructed Date | 2014 |
| Cooling Type | Central Air Conditioning, Air Exchanger |
| Heating Fuel | Natural Gas |
| Heating Type | Forced Air |
| Stories Total | 2 |
| Size Interior | 1,044 Ft2 |
| Type | Row / Townhouse |
Parking
| Detached Garage | |
| Parking Space(s) | 1 |
Land
| Acreage | No |
| Fence Type | Fence |
| Landscape Features | Lawn |
| Size Irregular | 2527.00 |
| Size Total | 2527 Sqft |
| Size Total Text | 2527 Sqft |
Rooms
| Level | Type | Length | Width | Dimensions |
|---|---|---|---|---|
| Second Level | Bedroom | 11 ft ,8 in | 10 ft ,3 in | 11 ft ,8 in x 10 ft ,3 in |
| Second Level | 4pc Ensuite Bath | x x x | ||
| Second Level | Laundry Room | x x x | ||
| Second Level | Bedroom | 11 ft ,8 in | 9 ft ,3 in | 11 ft ,8 in x 9 ft ,3 in |
| Second Level | 4pc Ensuite Bath | x x x | ||
| Basement | Other | 10 ft ,5 in | 17 ft ,8 in | 10 ft ,5 in x 17 ft ,8 in |
| Basement | 3pc Bathroom | x x x | ||
| Main Level | Foyer | 5 ft ,7 in | 4 ft | 5 ft ,7 in x 4 ft |
| Main Level | Living Room | 11 ft ,7 in | 12 ft ,7 in | 11 ft ,7 in x 12 ft ,7 in |
| Main Level | Dining Room | 10 ft ,11 in | 5 ft ,2 in | 10 ft ,11 in x 5 ft ,2 in |
| Main Level | Kitchen | 10 ft ,11 in | 10 ft | 10 ft ,11 in x 10 ft |
| Main Level | 2pc Bathroom | x x x |
https://www.realtor.ca/real-estate/28342464/4609-primrose-green-drive-e-regina-greens-on-gardiner
Contact Us
Contact us for more information

Myles Schick
Salesperson
#706-2010 11th Ave
Regina, Saskatchewan S4P 0J3
(866) 773-5421

Aideen Zareh
Salesperson
www.homesregina.ca/
#706-2010 11th Ave
Regina, Saskatchewan S4P 0J3
(866) 773-5421
