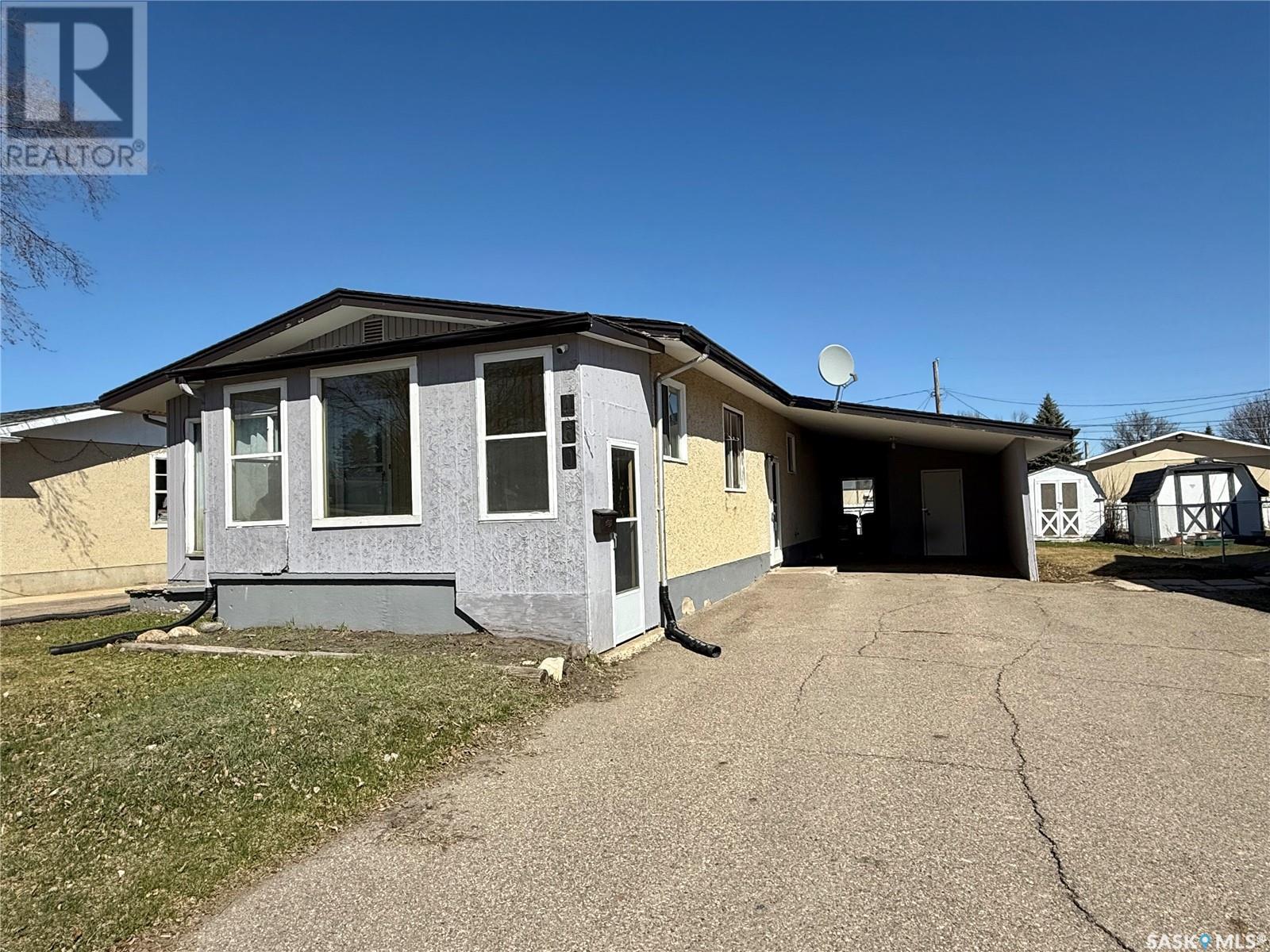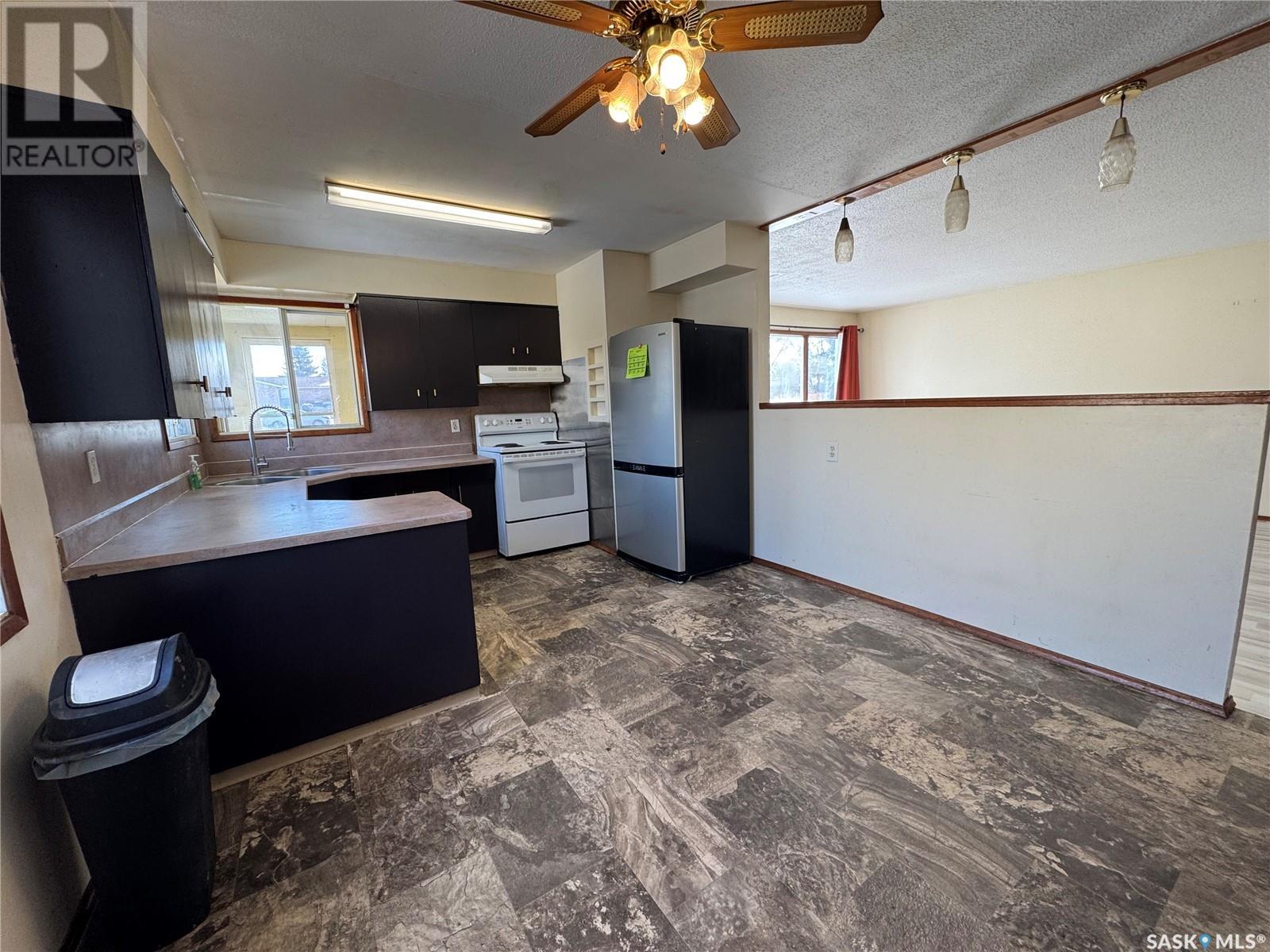Lorri Walters – Saskatoon REALTOR®
- Call or Text: (306) 221-3075
- Email: lorri@royallepage.ca
Description
Details
- Price:
- Type:
- Exterior:
- Garages:
- Bathrooms:
- Basement:
- Year Built:
- Style:
- Roof:
- Bedrooms:
- Frontage:
- Sq. Footage:
460 29th Street E Prince Albert, Saskatchewan S6V 1Y7
$199,900
Solid East Hill bungalow! Affordably priced 3 bedroom, 2 bathroom residence that provides 1,118 square feet of living space and comes mostly developed. The main level features a good sized kitchen with combined dining space, huge front living room and spacious bedrooms. The lower level provides a blank canvas for a new owner to put their own finishing touches. The exterior of the property comes complete with a fully fenced yard, rear lane access and a carport. Walking distance to all amenitites and great schools including Carlton Comprehensive High School. (id:62517)
Property Details
| MLS® Number | SK000230 |
| Property Type | Single Family |
| Neigbourhood | East Hill |
| Features | Treed, Lane, Rectangular, Double Width Or More Driveway |
Building
| Bathroom Total | 2 |
| Bedrooms Total | 3 |
| Appliances | Washer, Refrigerator, Dryer, Stove |
| Architectural Style | Bungalow |
| Basement Development | Partially Finished |
| Basement Type | Full (partially Finished) |
| Constructed Date | 1969 |
| Heating Fuel | Natural Gas |
| Heating Type | Forced Air |
| Stories Total | 1 |
| Size Interior | 1,118 Ft2 |
| Type | House |
Parking
| Carport | |
| None | |
| Parking Space(s) | 3 |
Land
| Acreage | No |
| Fence Type | Fence |
| Landscape Features | Lawn |
| Size Frontage | 59 Ft ,9 In |
| Size Irregular | 7302.00 |
| Size Total | 7302 Sqft |
| Size Total Text | 7302 Sqft |
Rooms
| Level | Type | Length | Width | Dimensions |
|---|---|---|---|---|
| Basement | Family Room | 22 ft ,11 in | 19 ft ,10 in | 22 ft ,11 in x 19 ft ,10 in |
| Basement | Laundry Room | 16 ft | 11 ft | 16 ft x 11 ft |
| Main Level | Kitchen/dining Room | 20 ft | 11 ft ,7 in | 20 ft x 11 ft ,7 in |
| Main Level | Living Room | 20 ft ,8 in | 11 ft ,5 in | 20 ft ,8 in x 11 ft ,5 in |
| Main Level | Bedroom | 10 ft | 9 ft ,10 in | 10 ft x 9 ft ,10 in |
| Main Level | Bedroom | 10 ft | 9 ft ,7 in | 10 ft x 9 ft ,7 in |
| Main Level | Bedroom | 11 ft | 10 ft ,8 in | 11 ft x 10 ft ,8 in |
| Main Level | 2pc Bathroom | 4 ft | 4 ft | 4 ft x 4 ft |
| Main Level | 4pc Bathroom | 7 ft | 7 ft | 7 ft x 7 ft |
https://www.realtor.ca/real-estate/28096972/460-29th-street-e-prince-albert-east-hill
Contact Us
Contact us for more information

Michael Lypchuk
Salesperson
2730a 2nd Avenue West
Prince Albert, Saskatchewan S6V 5E6
(306) 763-1133
(306) 763-0331













