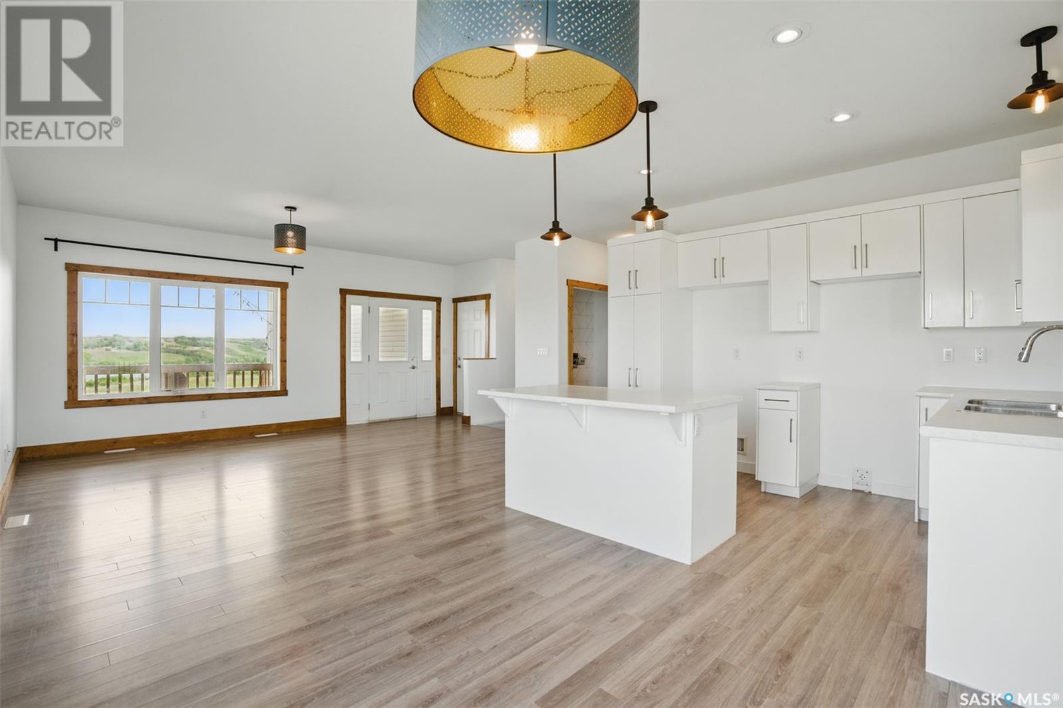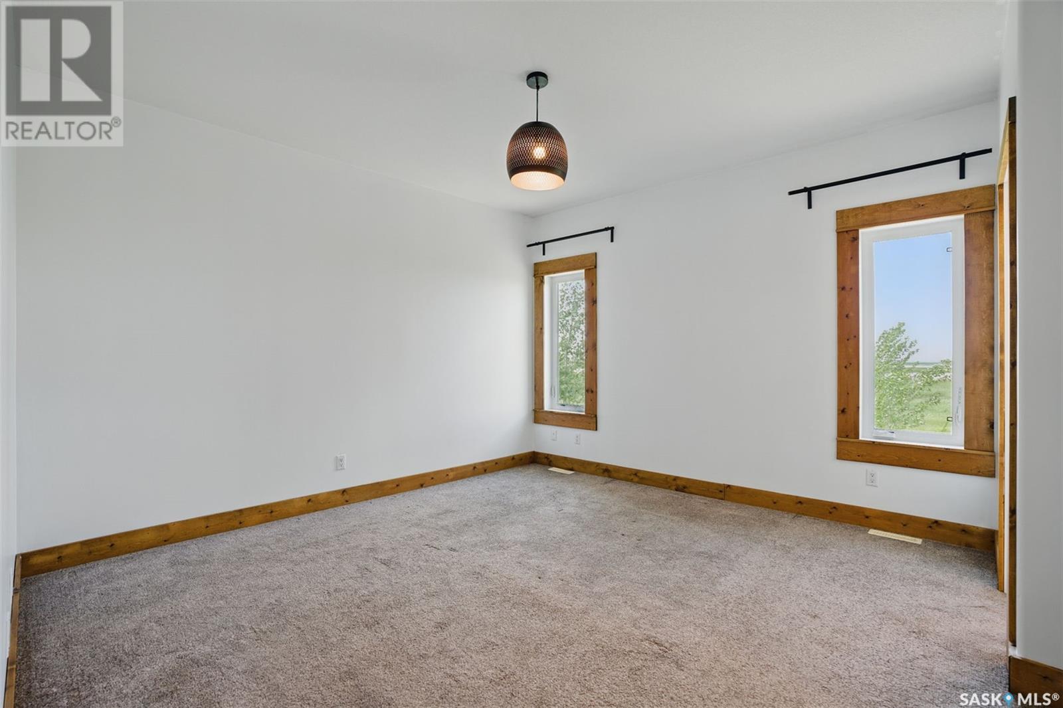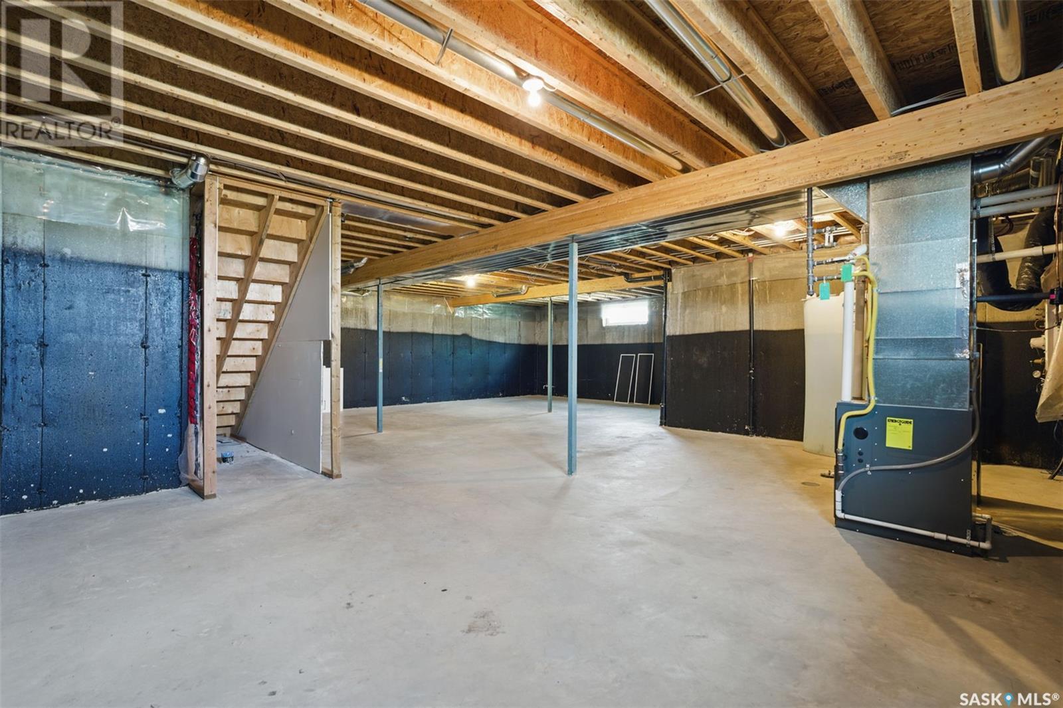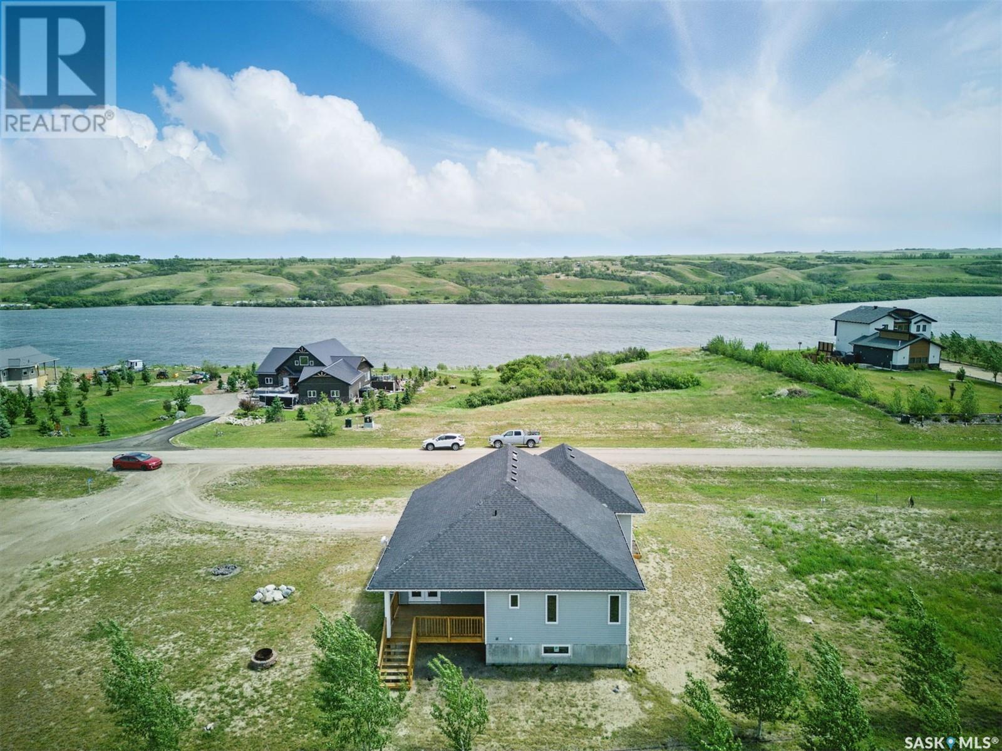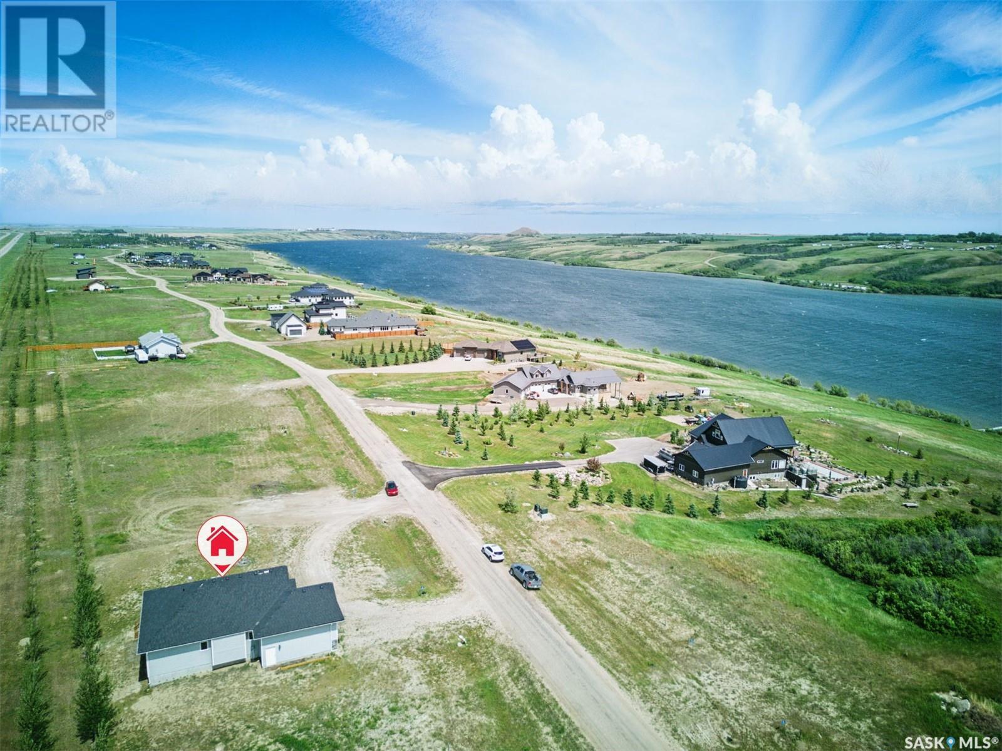Lorri Walters – Saskatoon REALTOR®
- Call or Text: (306) 221-3075
- Email: lorri@royallepage.ca
Description
Details
- Price:
- Type:
- Exterior:
- Garages:
- Bathrooms:
- Basement:
- Year Built:
- Style:
- Roof:
- Bedrooms:
- Frontage:
- Sq. Footage:
46 Sunrise Drive S Dundurn Rm No. 314, Saskatchewan S7C 0A6
$409,900
Welcome to 46 Sunrise Drive South. With a view of Blackstrap Provincial Park like this, why would you live anywhere else? Affordable lake life living at its finest. This 1203 sq ft bungalow, 3 bedrooms and 2 bathrooms comes complete with a covered front and back deck and a double attached garage with direct entry into the home. The main floor has laminate flooring, an open concept and lots of windows. The kitchen is a good size, has a pantry and an island. The living room has large windows and is open to the dining room. All 3 bedrooms have lots of natural light and the primary has a walk in closet and a 4-piece bathroom. The laundry is conveniently located on the main floor. The basement is open for development. This home has been recently painted and has a new hot water heater. The yard has been developed with trees, a fire pit area, front and back grass, has plenty of space for a future garden and has Invisible Fence Brand for your dog located just inside the property line. Contact your realtor to view! (id:62517)
Property Details
| MLS® Number | SK008704 |
| Property Type | Single Family |
| Neigbourhood | Skyview Estates |
| Features | Treed, Balcony, Double Width Or More Driveway, Sump Pump |
| Structure | Deck |
Building
| Bathroom Total | 2 |
| Bedrooms Total | 3 |
| Architectural Style | Bungalow |
| Basement Development | Unfinished |
| Basement Type | Full (unfinished) |
| Constructed Date | 2016 |
| Cooling Type | Central Air Conditioning |
| Heating Fuel | Natural Gas |
| Heating Type | Forced Air |
| Stories Total | 1 |
| Size Interior | 1,203 Ft2 |
| Type | House |
Parking
| Attached Garage | |
| Gravel | |
| Parking Space(s) | 4 |
Land
| Acreage | No |
| Landscape Features | Lawn |
| Size Frontage | 202 Ft |
| Size Irregular | 34946.00 |
| Size Total | 34946 Sqft |
| Size Total Text | 34946 Sqft |
Rooms
| Level | Type | Length | Width | Dimensions |
|---|---|---|---|---|
| Basement | Other | Measurements not available | ||
| Main Level | Living Room | 13 ft | 13 ft x Measurements not available | |
| Main Level | Kitchen | 8'9 x 12'2 | ||
| Main Level | Dining Room | 8'9 x 12'2 | ||
| Main Level | 4pc Bathroom | Measurements not available | ||
| Main Level | Bedroom | 10 ft | Measurements not available x 10 ft | |
| Main Level | Bedroom | 10 ft | Measurements not available x 10 ft | |
| Main Level | Primary Bedroom | 13'4 x 12'8 | ||
| Main Level | 4pc Ensuite Bath | Measurements not available | ||
| Main Level | Laundry Room | Measurements not available |
https://www.realtor.ca/real-estate/28434879/46-sunrise-drive-s-dundurn-rm-no-314-skyview-estates
Contact Us
Contact us for more information

Shaelene Gudmundson
Salesperson
www.homesbyshaelene.com/
www.facebook.com/homesbyshaelene
www.instagram.com/shaeleneg_realtoryxe/?hl=en
www.linkedin.com/in/shaelene-gudmundson-7b5a41181/?originalSubdomain=ca
3032 Louise Street
Saskatoon, Saskatchewan S7J 3L8
(306) 373-7520
(306) 955-6235
rexsaskatoon.com/





