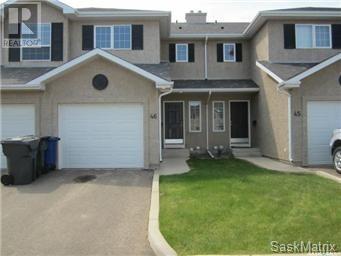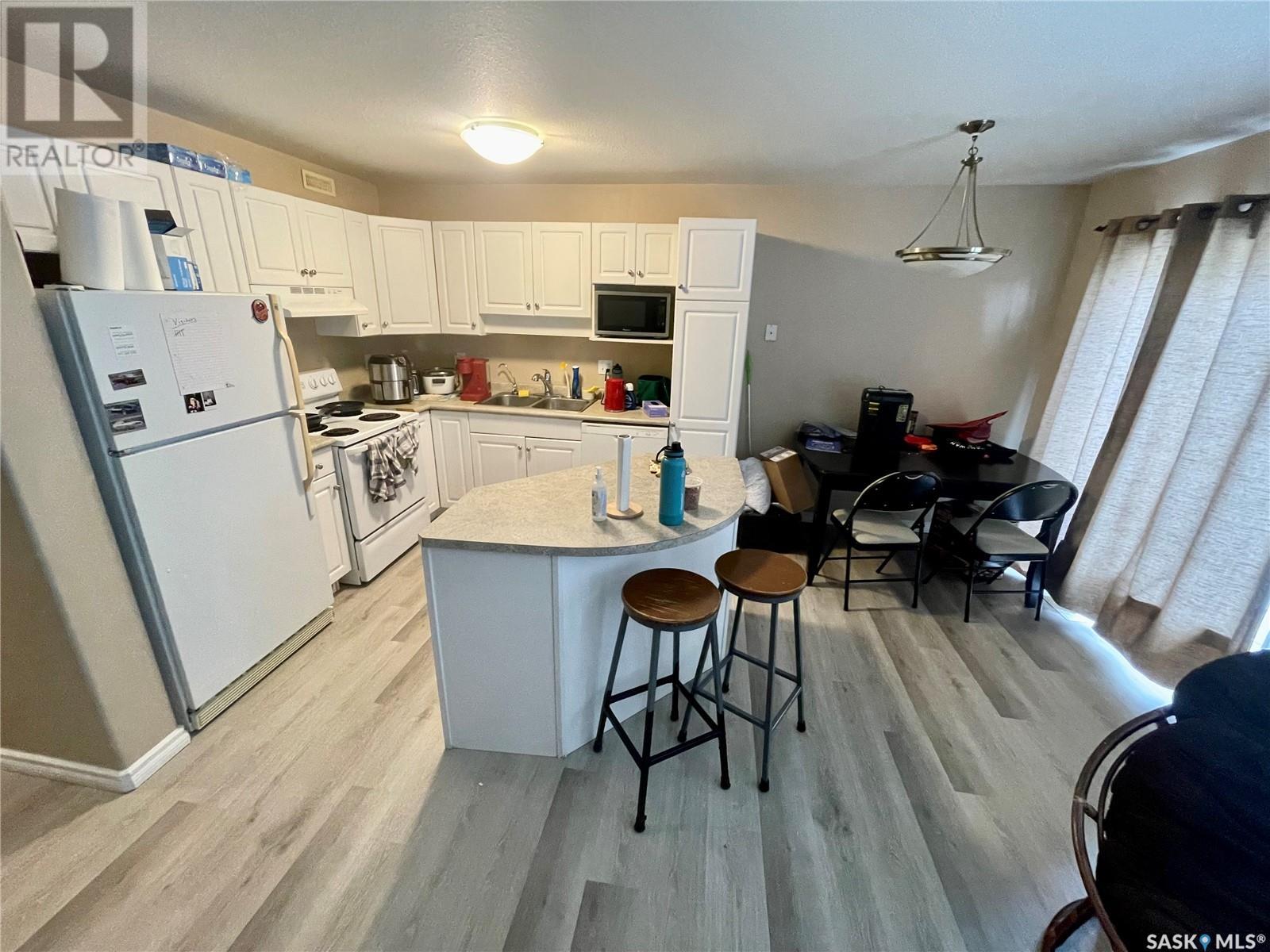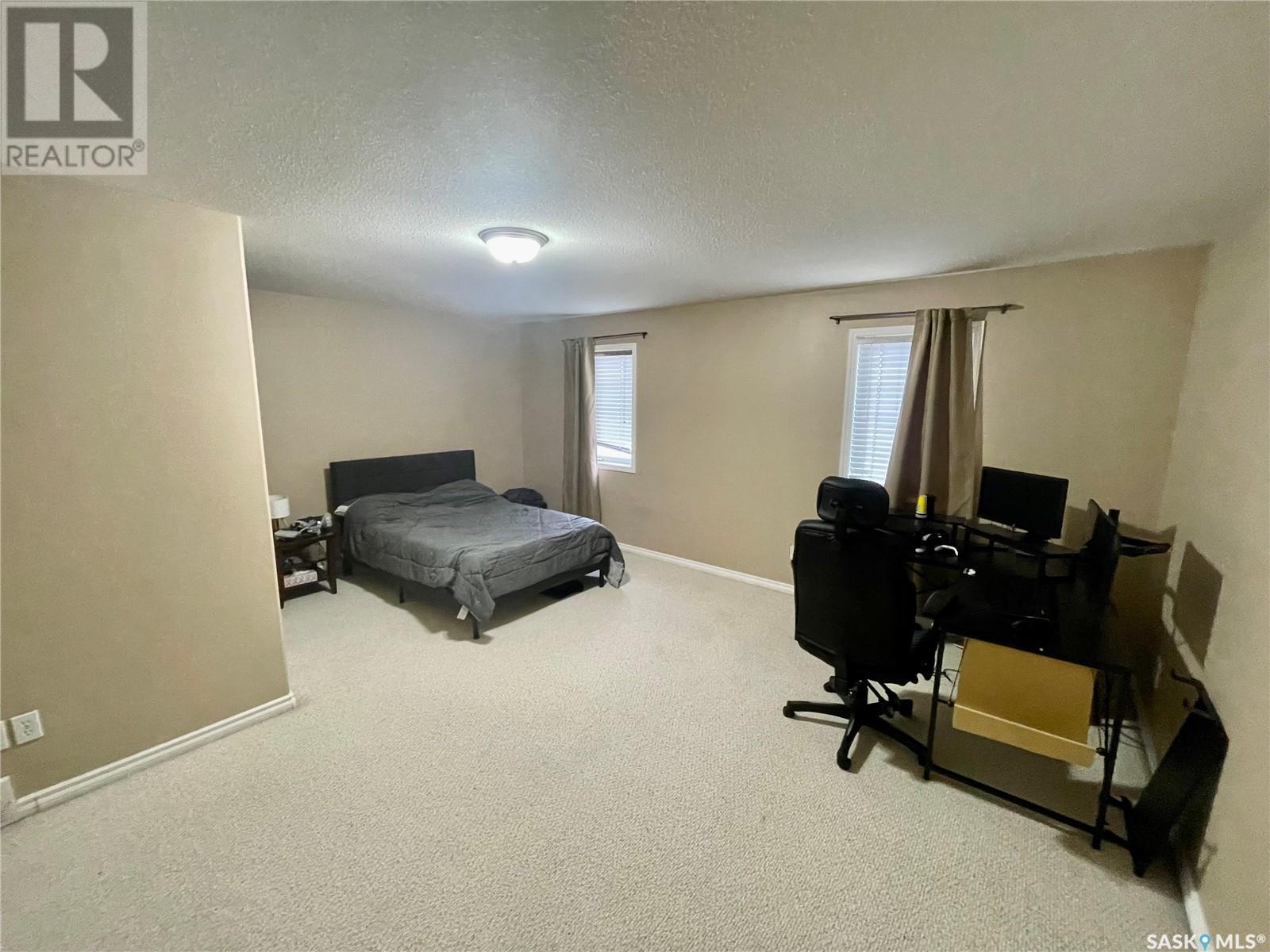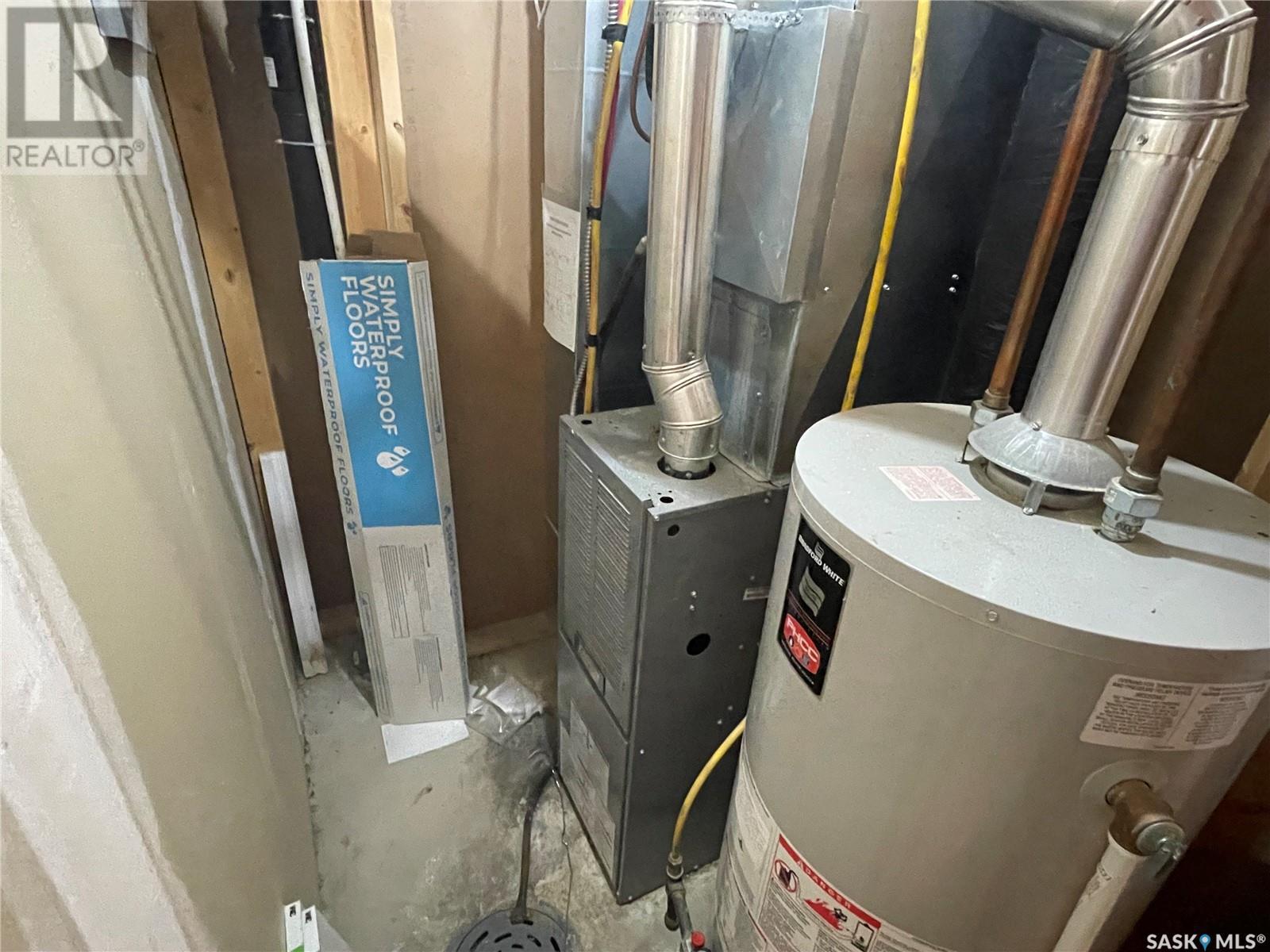Lorri Walters – Saskatoon REALTOR®
- Call or Text: (306) 221-3075
- Email: lorri@royallepage.ca
Description
Details
- Price:
- Type:
- Exterior:
- Garages:
- Bathrooms:
- Basement:
- Year Built:
- Style:
- Roof:
- Bedrooms:
- Frontage:
- Sq. Footage:
46 127 Banyan Crescent Saskatoon, Saskatchewan S7V 0G5
$339,900Maintenance,
$425 Monthly
Maintenance,
$425 MonthlyTownhouse condo in desirable Briarwood community. This unit is perfect for young family, first time buyer or as an investment. Large foyer greets you, and leads past the direct entry to the garage, 1/2 bath to the open plan. The living room, dining and kitchen are all open with a patio door to the back yard. Upstairs you find 2 good size bedrooms with good size closets and a 4 pc Bath. Main level has recent vinyl planking.Lower Level is development with family room and 3pc bath / Laundry. Includes 6 appliances and garage door opener for the single attached garage and a single driveway. Your visitors will enjoy the ample visitor parking at the complex. Call now to book a viewing. (id:62517)
Open House
This property has open houses!
1:00 pm
Ends at:3:00 pm
1:00 pm
Ends at:2:00 pm
Property Details
| MLS® Number | SK005822 |
| Property Type | Single Family |
| Neigbourhood | Briarwood |
| Community Features | Pets Allowed |
| Features | Treed, Irregular Lot Size |
| Structure | Patio(s) |
Building
| Bathroom Total | 3 |
| Bedrooms Total | 2 |
| Appliances | Washer, Refrigerator, Dishwasher, Dryer, Hood Fan, Stove |
| Architectural Style | 2 Level |
| Basement Development | Finished |
| Basement Type | Full (finished) |
| Constructed Date | 2002 |
| Heating Fuel | Natural Gas |
| Heating Type | Forced Air |
| Stories Total | 2 |
| Size Interior | 1,190 Ft2 |
| Type | Row / Townhouse |
Parking
| Attached Garage | |
| Other | |
| Parking Space(s) | 1 |
Land
| Acreage | No |
| Fence Type | Partially Fenced |
| Landscape Features | Lawn |
Rooms
| Level | Type | Length | Width | Dimensions |
|---|---|---|---|---|
| Second Level | Bedroom | 8'3" x 16'2" | ||
| Second Level | Bedroom | 10'10" x 11'6" | ||
| Second Level | 4pc Bathroom | 4'10"' x 10'6" | ||
| Basement | Family Room | 12' x 15'7" | ||
| Basement | Laundry Room | 6'5" x 11'9" | ||
| Basement | Other | 5'6" x 6'8" | ||
| Main Level | Foyer | 4 ft | 4 ft | 4 ft x 4 ft |
| Main Level | Living Room | 9'9" x 16'2" | ||
| Main Level | Kitchen/dining Room | 8'6" x 15'9" | ||
| Main Level | 2pc Bathroom | 4''8" x 4'8" |
https://www.realtor.ca/real-estate/28321528/46-127-banyan-crescent-saskatoon-briarwood
Contact Us
Contact us for more information

Bernard Normand
Salesperson
www.bernardnormand.com/
620 Heritage Lane
Saskatoon, Saskatchewan S7H 5P5
(306) 242-3535
(306) 244-5506














