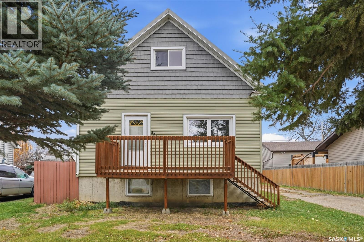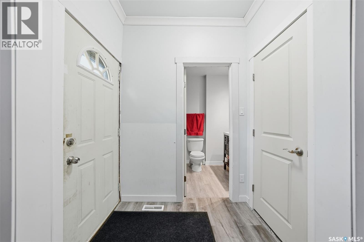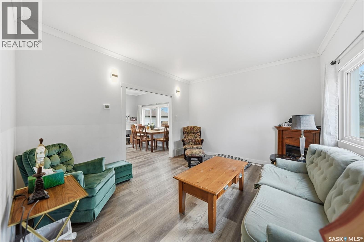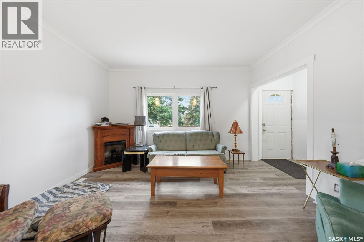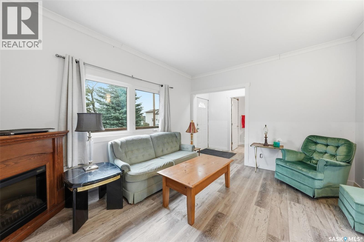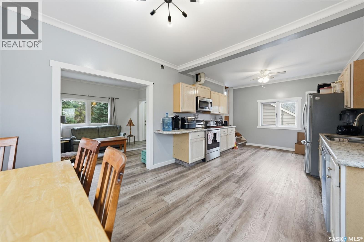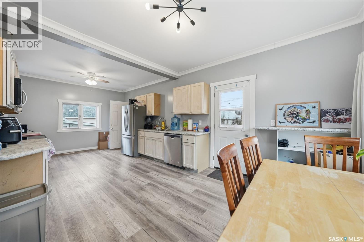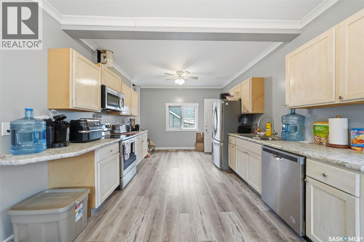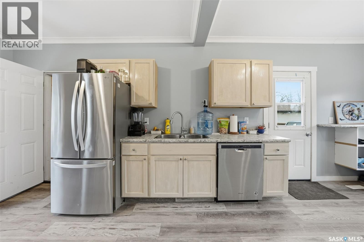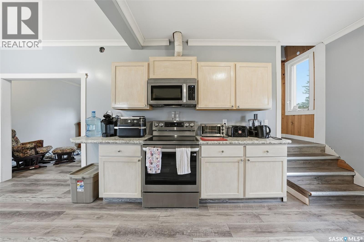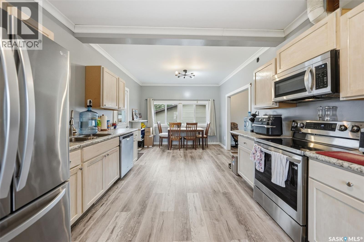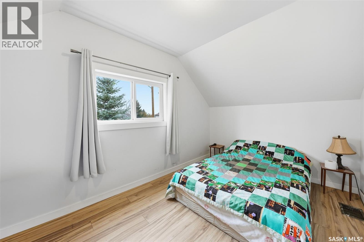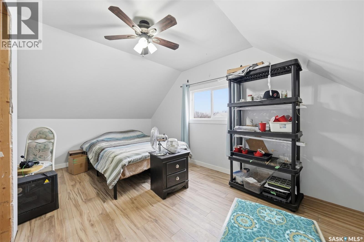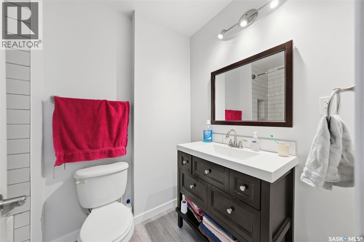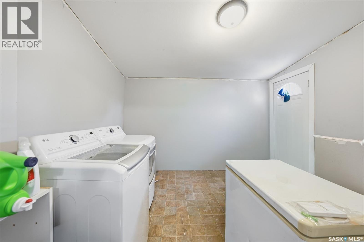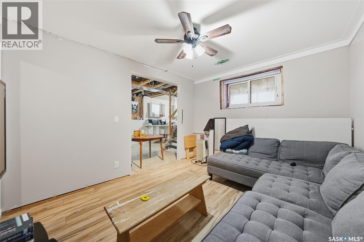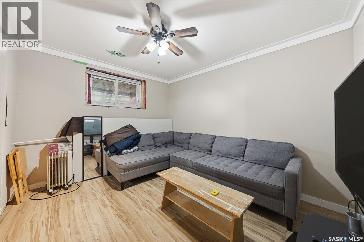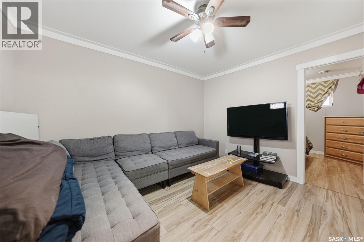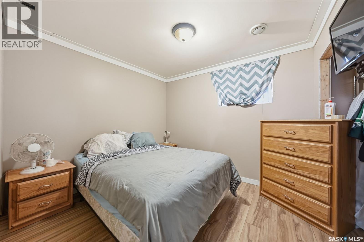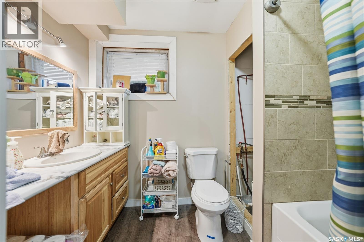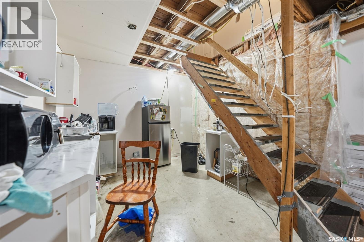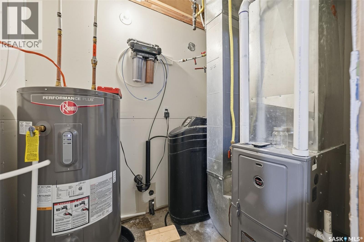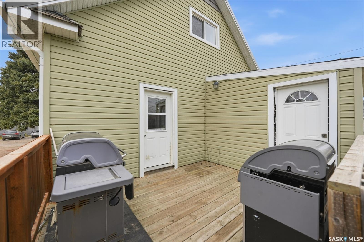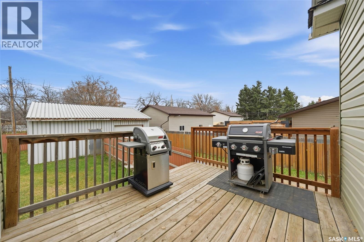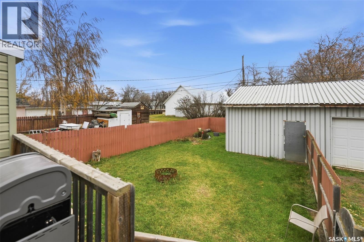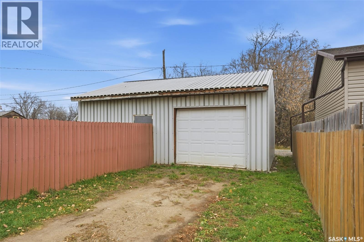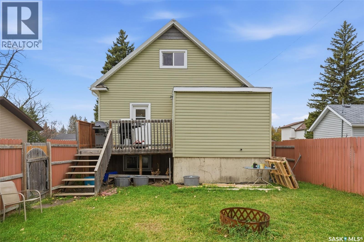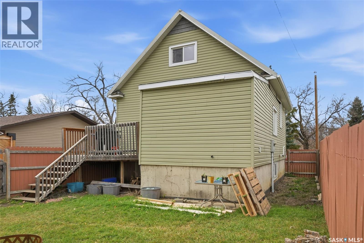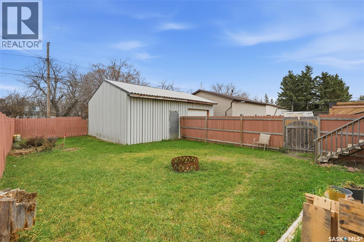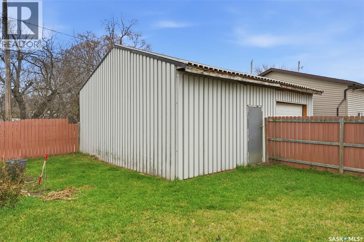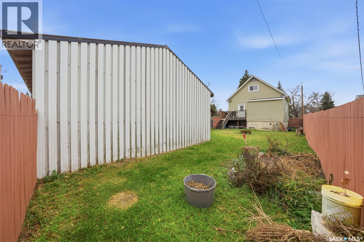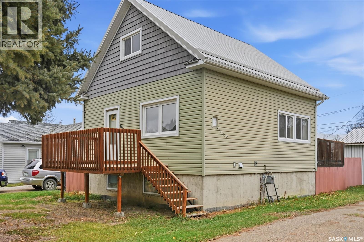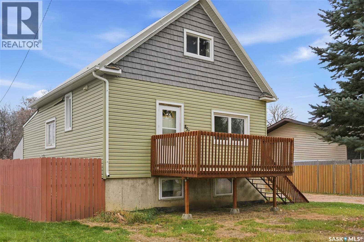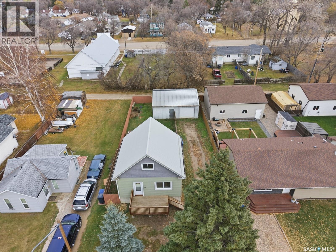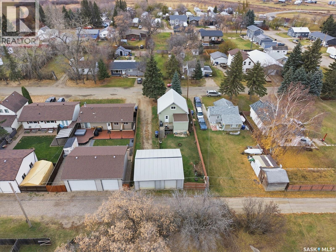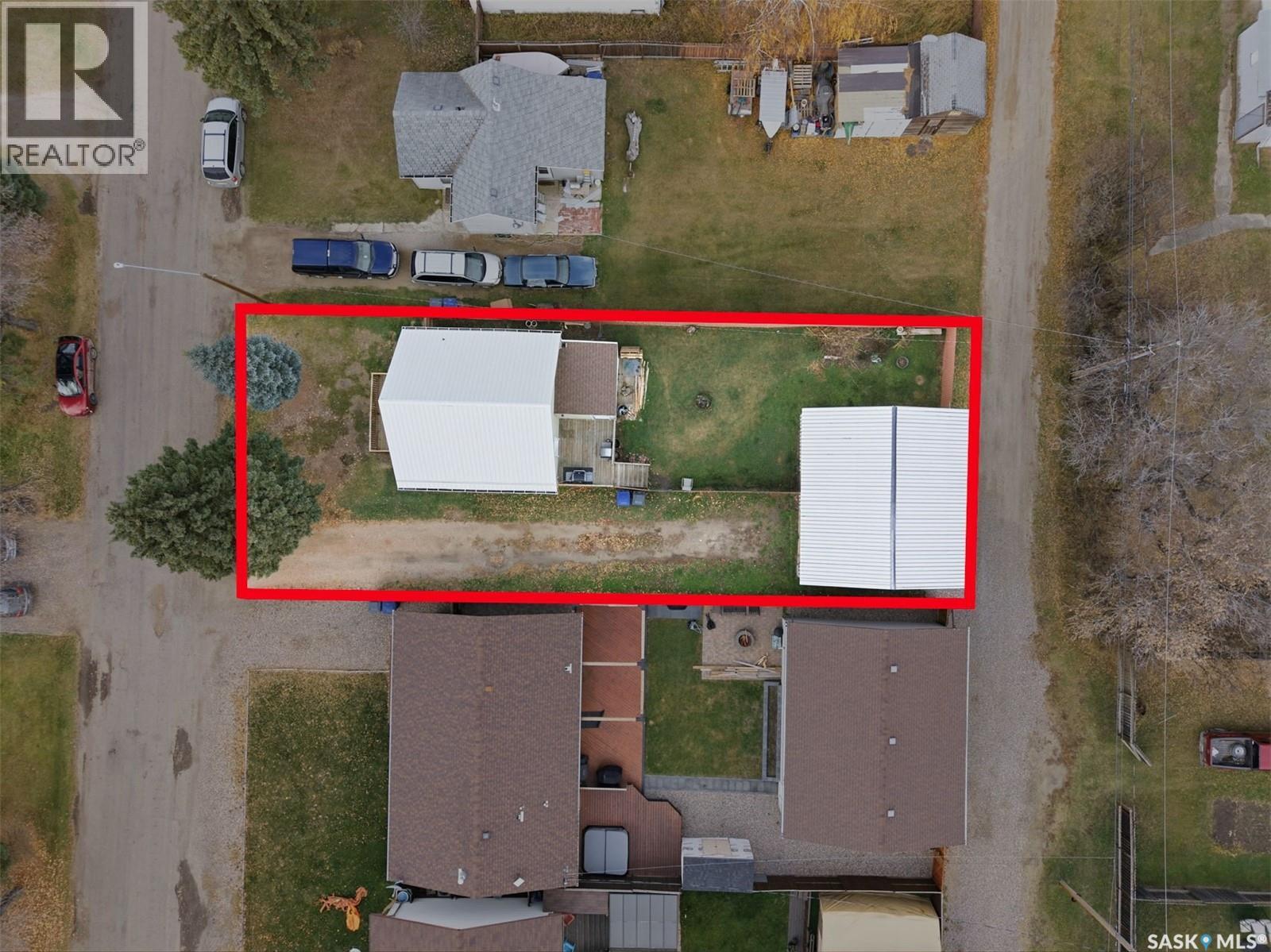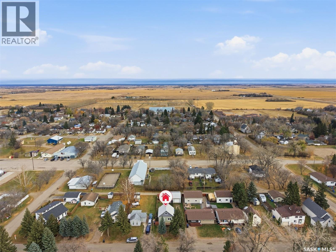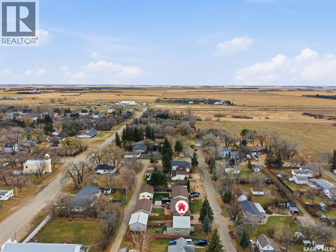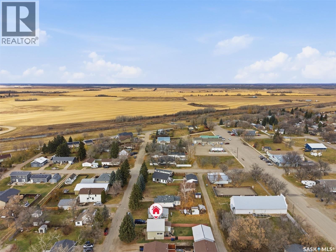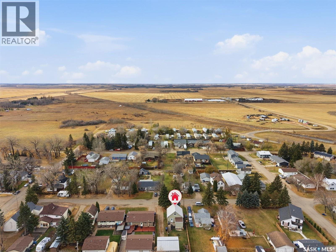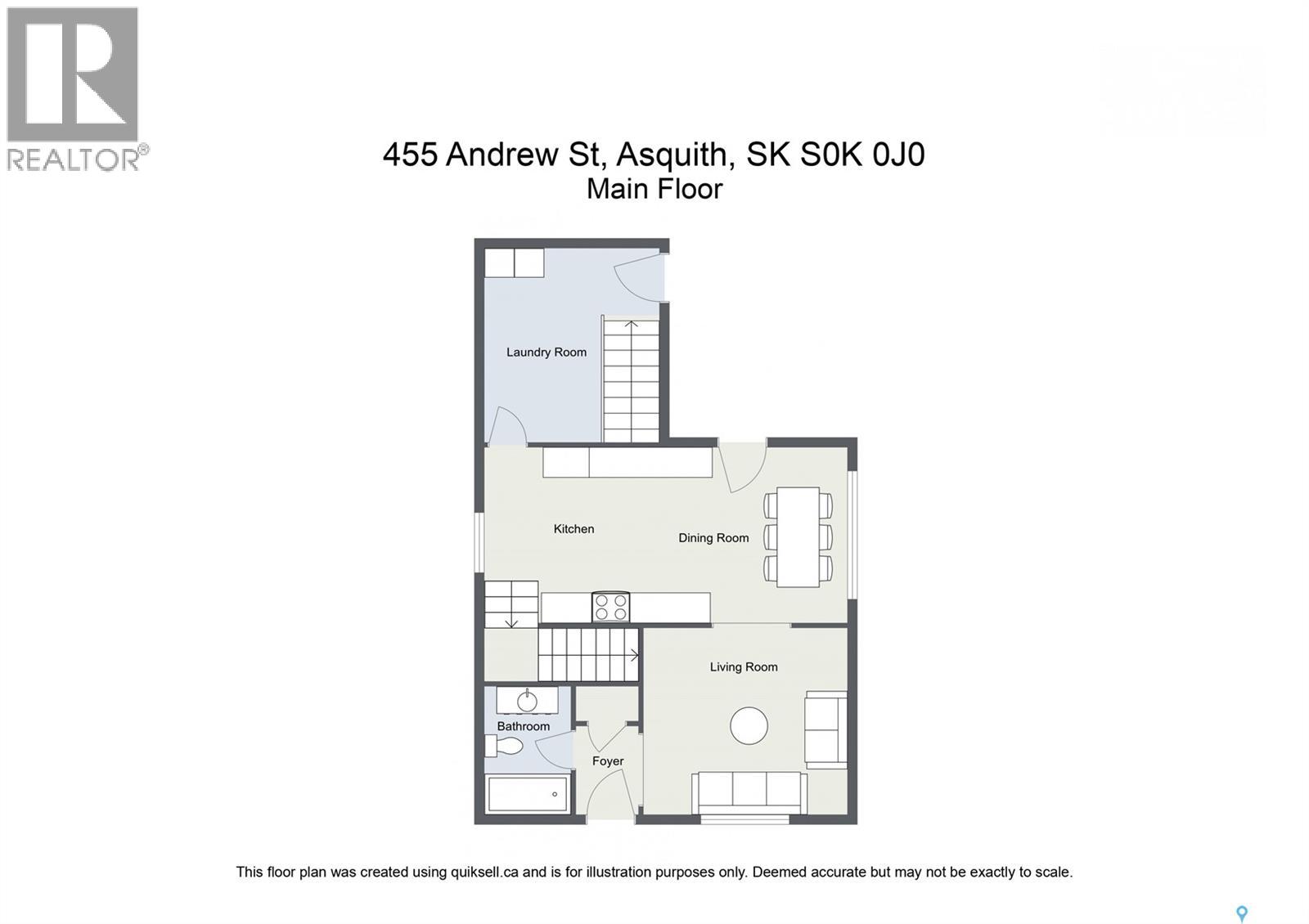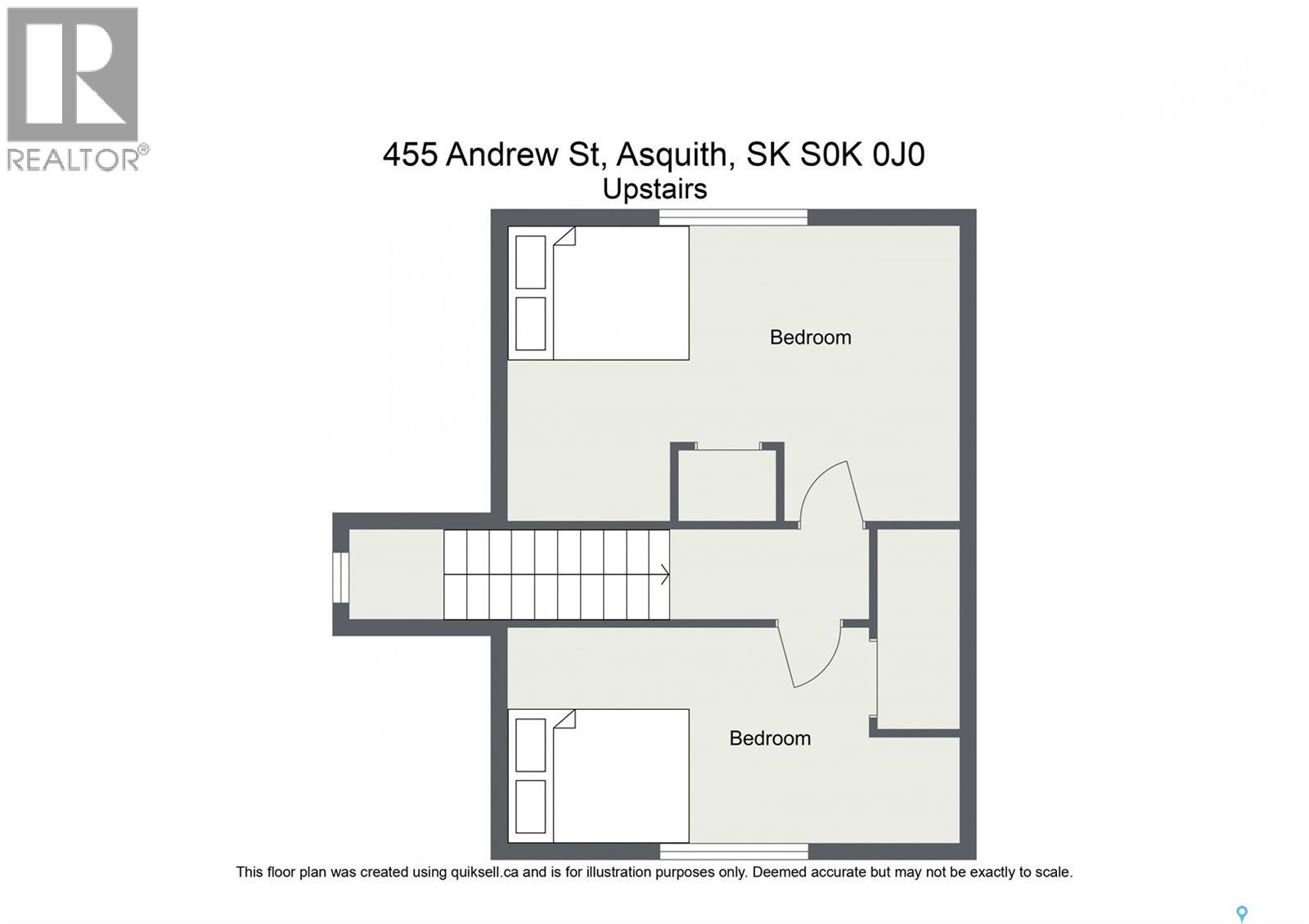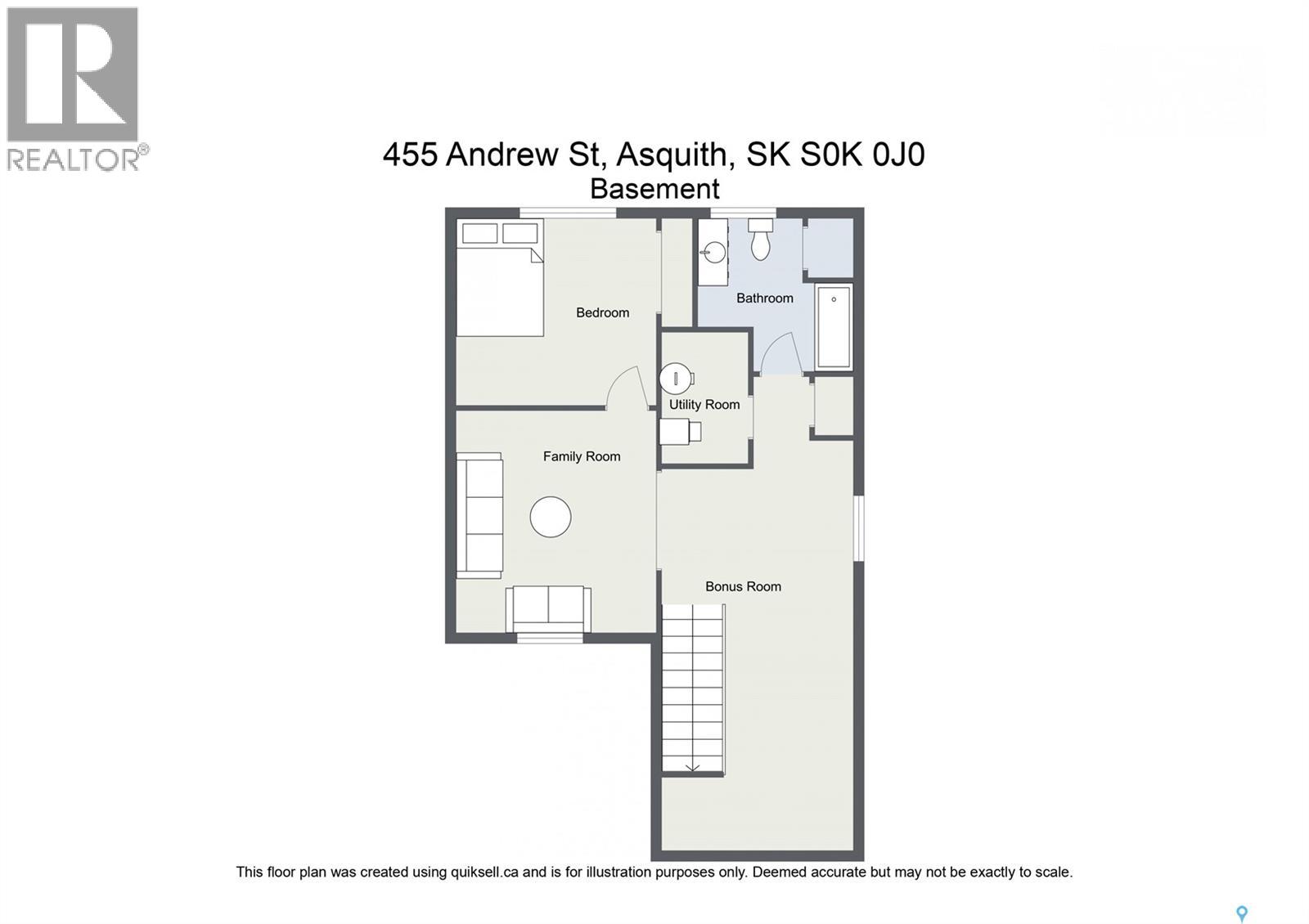Lorri Walters – Saskatoon REALTOR®
- Call or Text: (306) 221-3075
- Email: lorri@royallepage.ca
Description
Details
- Price:
- Type:
- Exterior:
- Garages:
- Bathrooms:
- Basement:
- Year Built:
- Style:
- Roof:
- Bedrooms:
- Frontage:
- Sq. Footage:
455 Andrew Street Asquith, Saskatchewan S0K 0J0
$259,000
Welcome to 455 Andrew street located in Asquith. This one and a half story home is 1020 sqft with 3 spacious bedrooms & 2 full bathrooms. On the main floor you will find bright living room, newer open concept kitchen, dining room and 4pc bathroom. The basement has good size bedroom, living room, 4pc bathroom and kitchen has already been started for future suite. Backyard is fully fenced, firepit, garden area and deck. Triple detached garage with both front and rear access. Asquith has a K-12 school, smaller grocery store, other amenities and close to mines. It is a short 20 minute commute to Saskatoon. (id:62517)
Property Details
| MLS® Number | SK022190 |
| Property Type | Single Family |
| Features | Treed, Rectangular |
| Structure | Deck |
Building
| Bathroom Total | 2 |
| Bedrooms Total | 3 |
| Appliances | Washer, Refrigerator, Dishwasher, Dryer, Microwave, Window Coverings, Garage Door Opener Remote(s), Stove |
| Basement Development | Partially Finished |
| Basement Type | Full (partially Finished) |
| Constructed Date | 1950 |
| Heating Fuel | Natural Gas |
| Heating Type | Forced Air |
| Stories Total | 2 |
| Size Interior | 1,020 Ft2 |
| Type | House |
Parking
| Attached Garage | |
| Parking Space(s) | 4 |
Land
| Acreage | No |
| Landscape Features | Lawn |
| Size Frontage | 50 Ft |
| Size Irregular | 6000.00 |
| Size Total | 6000 Sqft |
| Size Total Text | 6000 Sqft |
Rooms
| Level | Type | Length | Width | Dimensions |
|---|---|---|---|---|
| Second Level | Bedroom | 9"2 x 16"0 | ||
| Second Level | Bedroom | 8"5 x 13"11 | ||
| Basement | Family Room | 12"7 x 10"11 | ||
| Basement | Bedroom | 10"4 x 9"5 | ||
| Basement | Other | 10"11 x 24"3 | ||
| Basement | 4pc Bathroom | 6"6 x 7"11 | ||
| Main Level | Living Room | 11"6 x 13"4 | ||
| Main Level | Kitchen | 11"5 x 15"4 | ||
| Main Level | Dining Room | 11"5 x 8"8 | ||
| Main Level | 4pc Bathroom | 7"11 x 4"11 | ||
| Main Level | Other | 11"3 x 9"6 |
https://www.realtor.ca/real-estate/29057592/455-andrew-street-asquith
Contact Us
Contact us for more information

Shantelle R Mccrea
Salesperson
www.instagram.com/shant3ll319?igsh=MWppcXhtNjBINXpyeA
www.facebook.com/ShantelleMcCreasaskatoonrealty/
ca.linkedin.com/in/shantelle-mccrea-0b7864250
111 2nd Avenue South, Unit 400
Saskatoon, Saskatchewan S7K 1K6
(888) 204-8554

