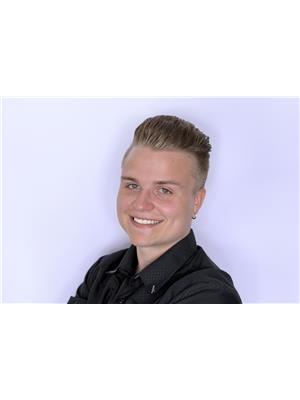Lorri Walters – Saskatoon REALTOR®
- Call or Text: (306) 221-3075
- Email: lorri@royallepage.ca
Description
Details
- Price:
- Type:
- Exterior:
- Garages:
- Bathrooms:
- Basement:
- Year Built:
- Style:
- Roof:
- Bedrooms:
- Frontage:
- Sq. Footage:
454 Aniskotaw Way Saskatoon, Saskatchewan S7V 1M3
$749,900
?? 454 Aniskotaw Way | Brighton, Saskatoon. Big Home, Legal Suite, Killer Location... and an Ensuite You Might Actually Lock Yourself In (No Judgment). Welcome to 454 Aniskotaw Way Way—your chance to own a beautifully upgraded 1,875 sq. ft. 2-storey home in one of Saskatoon’s most sought-after neighbourhoods: Brighton. This beauty boasts 4 bedrooms and 3 bathrooms in the main living area, plus a fully finished 2-bedroom legal suite in the basement. Mortgage helper? In-law hideout? Teenager containment zone? You decide. The main floor shows off with upgraded cabinets, sleek quartz countertops, and vinyl plank flooring that’s both stylish and toddler/dog-proof. The open-concept layout makes it easy to host guests—or spy on the kids while pretending to cook. Upstairs, you’ll find a spacious bonus room, a dreamy primary bedroom with a spa-like 5-piece ensuite, and convenient second-floor laundry (because who actually enjoys hauling hampers up stairs?). But wait—it gets better: You're steps from the lake, walking paths, parks, and proposed future schools. So whether you’re into peaceful morning walks, sending the kids off without a long commute, or just like pretending you jog near water, you’re covered. ? Whether you're upsizing, investing, or just really into ensuite bathrooms—you need to see this one. (id:62517)
Property Details
| MLS® Number | SK012446 |
| Property Type | Single Family |
| Neigbourhood | Brighton |
| Features | Treed, Rectangular, Double Width Or More Driveway, Sump Pump |
| Structure | Deck |
Building
| Bathroom Total | 4 |
| Bedrooms Total | 6 |
| Appliances | Washer, Refrigerator, Dishwasher, Dryer, Microwave, Window Coverings, Garage Door Opener Remote(s), Hood Fan, Stove |
| Architectural Style | 2 Level |
| Basement Development | Finished |
| Basement Type | Full (finished) |
| Constructed Date | 2023 |
| Cooling Type | Central Air Conditioning |
| Fireplace Fuel | Electric |
| Fireplace Present | Yes |
| Fireplace Type | Conventional |
| Heating Fuel | Natural Gas |
| Heating Type | Forced Air |
| Stories Total | 2 |
| Size Interior | 1,875 Ft2 |
| Type | House |
Parking
| Attached Garage | |
| Parking Space(s) | 4 |
Land
| Acreage | No |
| Fence Type | Fence |
| Landscape Features | Lawn |
| Size Frontage | 36 Ft |
| Size Irregular | 4007.00 |
| Size Total | 4007 Sqft |
| Size Total Text | 4007 Sqft |
Rooms
| Level | Type | Length | Width | Dimensions |
|---|---|---|---|---|
| Second Level | Bonus Room | 10'03 x 14'02 | ||
| Second Level | Primary Bedroom | 11'06 x 14'10 | ||
| Second Level | 5pc Ensuite Bath | x x x | ||
| Second Level | Laundry Room | x x x | ||
| Second Level | Bedroom | 11'10 x 8'10 | ||
| Second Level | Bedroom | 11'10 x 8'10 | ||
| Second Level | 4pc Bathroom | x x x | ||
| Basement | Kitchen | 6'09 x 8'08 | ||
| Basement | Living Room | 12'02 x 7'05 | ||
| Basement | Bedroom | 8'10 x 8'11 | ||
| Basement | Bedroom | 9'09 x 7'08 | ||
| Basement | 3pc Bathroom | x x x | ||
| Main Level | Foyer | x x x | ||
| Main Level | Kitchen | 10 ft | Measurements not available x 10 ft | |
| Main Level | Dining Room | 11'08 x 9'10 | ||
| Main Level | Living Room | 12'04 x 12'08 | ||
| Main Level | Bedroom | 7'09 x 8'11 | ||
| Main Level | 2pc Bathroom | x x x |
https://www.realtor.ca/real-estate/28596640/454-aniskotaw-way-saskatoon-brighton
Contact Us
Contact us for more information

Shawn Johnson
Salesperson
www.facebook.com/shawnj.ca/
www.facebook.com/shawnj.ca/
www.instagram.com/shawnj.ca/
www.linkedin.com/in/shawnjohnsonrealestate/
#250 1820 8th Street East
Saskatoon, Saskatchewan S7H 0T6
(306) 242-6000
(306) 956-3356

Logan Johnson
Salesperson
loganj.ca/
#250 1820 8th Street East
Saskatoon, Saskatchewan S7H 0T6
(306) 242-6000
(306) 956-3356



















































