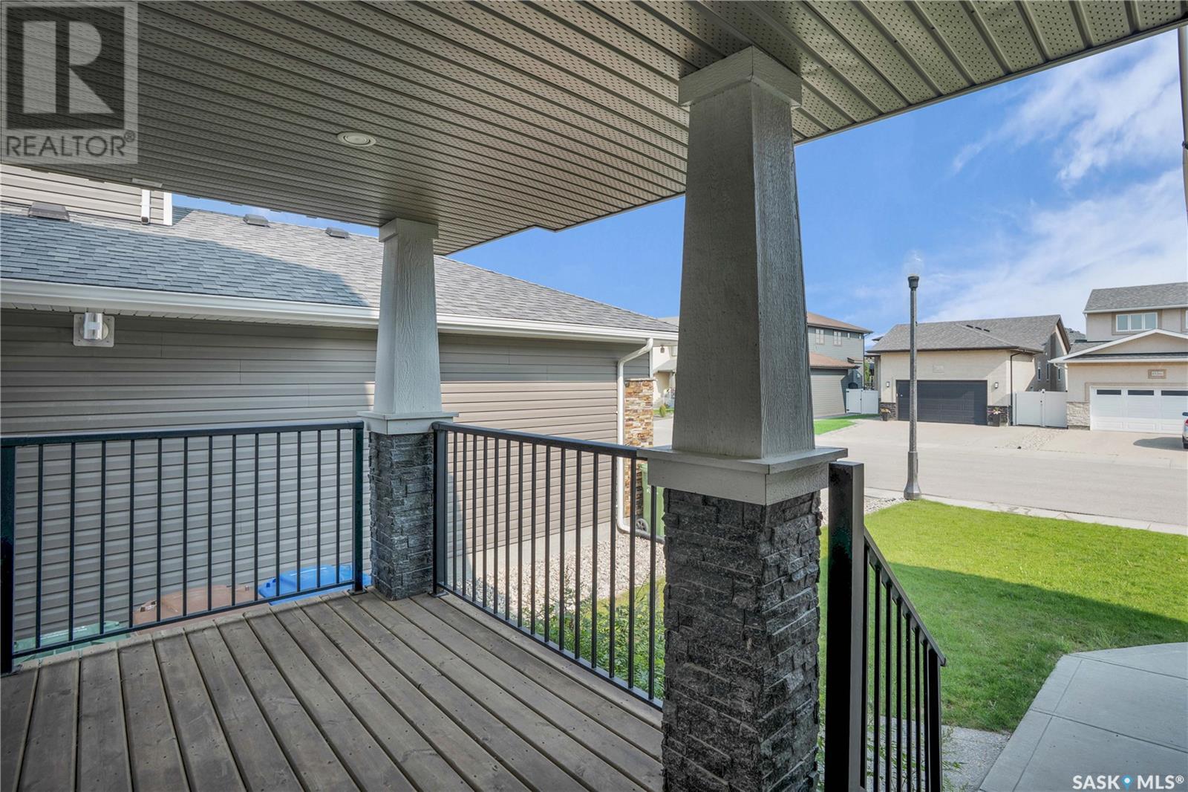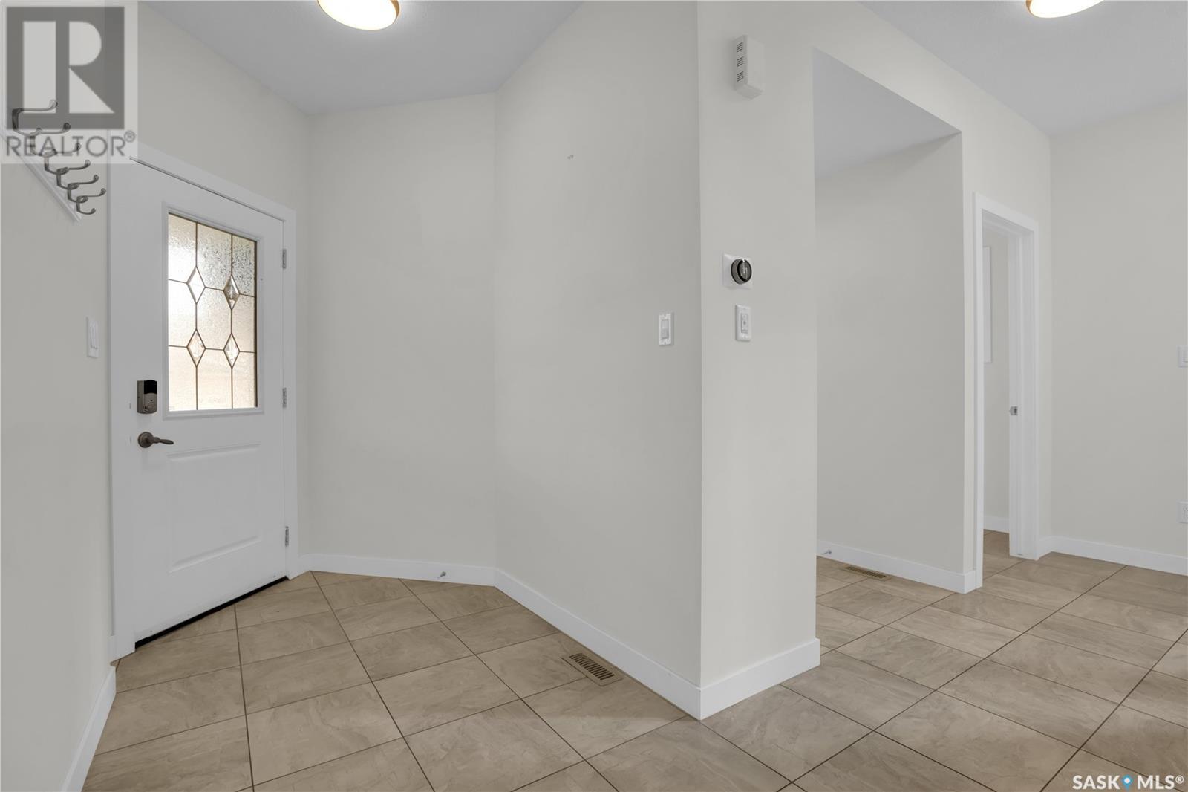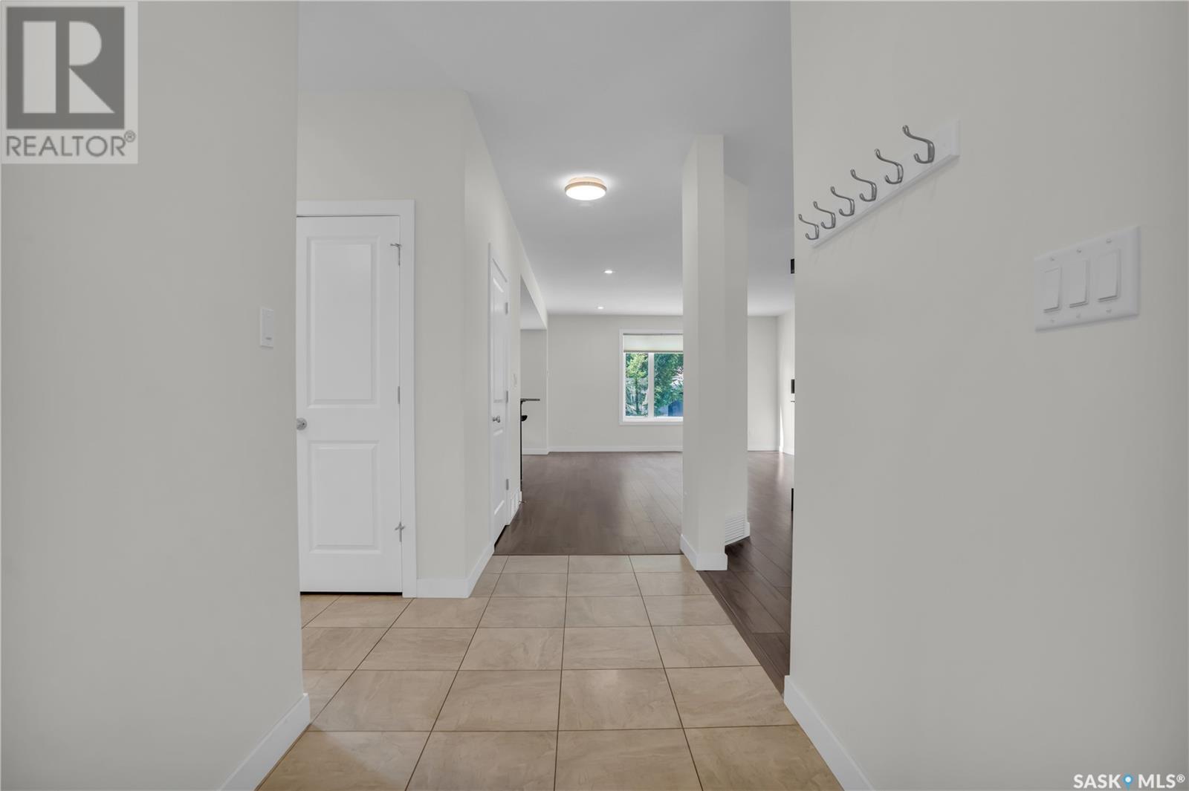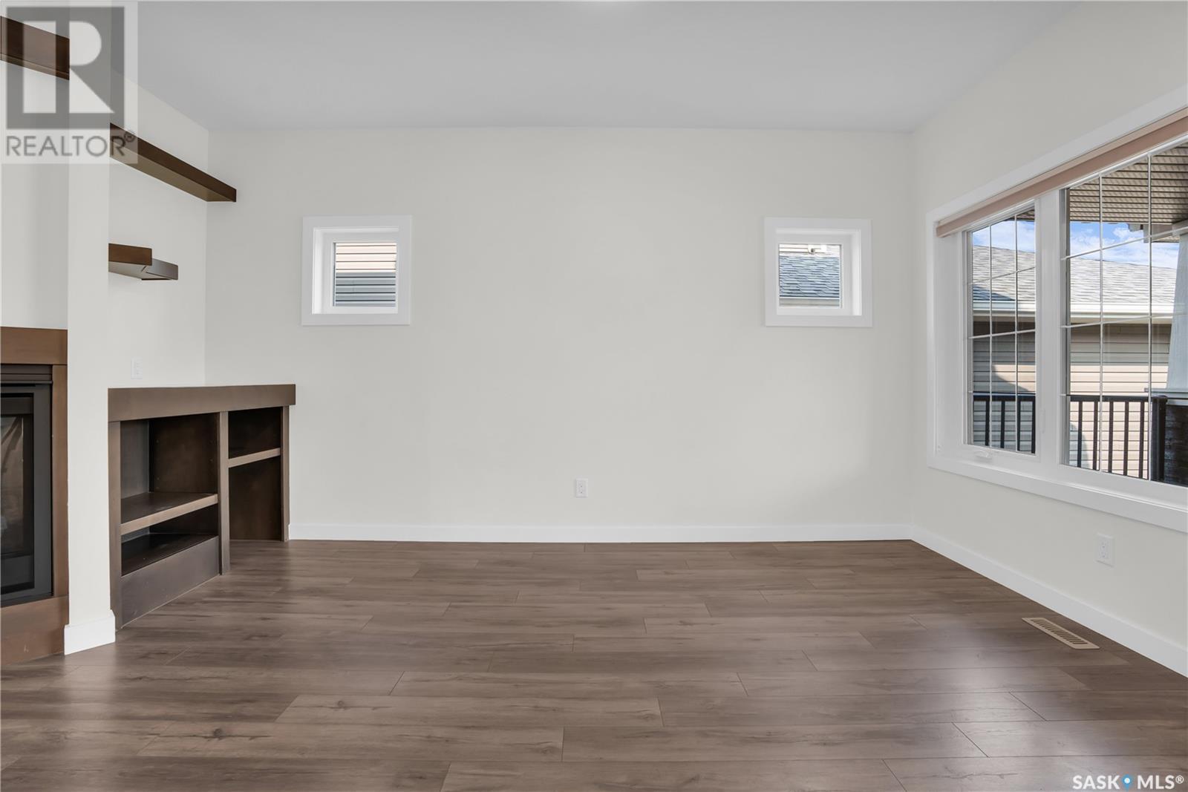Lorri Walters – Saskatoon REALTOR®
- Call or Text: (306) 221-3075
- Email: lorri@royallepage.ca
Description
Details
- Price:
- Type:
- Exterior:
- Garages:
- Bathrooms:
- Basement:
- Year Built:
- Style:
- Roof:
- Bedrooms:
- Frontage:
- Sq. Footage:
4525 Green Water Road E Regina, Saskatchewan S4V 3H2
$629,000
Welcome to this beautiful two story family home in The Greens On Gardiner, only a block away from the elementary schools and almost 2100 Sqft of living space with great potential of basement development in the future. As you drive up to this beautiful home you will be pleased with the street appeal and exterior look with cozy sitting porch area and the close proximity to the new schools and parks! Upon entry, you will notice the large foyer and open concept to the flex room and living area. The flex room could be used as a formal dining area or office. The three way fireplace is open but divides the flex room to the expansive living room with large windows allowing plenty of natural lighting. There is upgraded laminate thorough out this area including the kitchen and dining area. The kitchen has beautiful cabinetry and granite with stainless steel appliances with gas stove and backsplash. The dining area would accommodate a large table for those important family meals and has direct access to the deck area for easy barbecuing on those warm summer evenings. The main also includes a large locker mudroom area off the direct entry from the garage and easy access to the two piece bath. Going up to the second level, there are plenty of windows and natural lighting leading you to the nice size bonus room. The second level has laminate flooring with two large bedrooms and a primary bedroom with large walk in closet and four piece bath including a jetted tub and tiled flooring. There is also a large 4pc main bath with granite and tile flooring on second floor. The laundry is conveniently located in the hall off the bonus room area. The basement is insulated and provides plenty of storage area or play area until more space is required and developed to the new owners liking. The front & back yard is landscaped and there are large deck and patio area with shed in the backyard that is fully fenced. This home is the one you won't want to miss, Call for your viewing today! (id:62517)
Property Details
| MLS® Number | SK012648 |
| Property Type | Single Family |
| Neigbourhood | Greens on Gardiner |
| Features | Treed, Rectangular, Double Width Or More Driveway, Sump Pump |
| Structure | Deck, Patio(s) |
Building
| Bathroom Total | 3 |
| Bedrooms Total | 3 |
| Appliances | Washer, Refrigerator, Dishwasher, Dryer, Microwave, Garburator, Window Coverings, Garage Door Opener Remote(s), Central Vacuum - Roughed In, Storage Shed, Stove |
| Architectural Style | 2 Level |
| Basement Development | Unfinished |
| Basement Type | Full (unfinished) |
| Constructed Date | 2013 |
| Cooling Type | Central Air Conditioning |
| Fireplace Fuel | Gas |
| Fireplace Present | Yes |
| Fireplace Type | Conventional |
| Heating Fuel | Natural Gas |
| Heating Type | Forced Air |
| Stories Total | 2 |
| Size Interior | 2,093 Ft2 |
| Type | House |
Parking
| Attached Garage | |
| Parking Space(s) | 4 |
Land
| Acreage | No |
| Fence Type | Fence |
| Landscape Features | Lawn, Underground Sprinkler |
| Size Irregular | 4961.00 |
| Size Total | 4961 Sqft |
| Size Total Text | 4961 Sqft |
Rooms
| Level | Type | Length | Width | Dimensions |
|---|---|---|---|---|
| Second Level | Primary Bedroom | 15 ft ,4 in | 12 ft | 15 ft ,4 in x 12 ft |
| Second Level | 4pc Ensuite Bath | Measurements not available | ||
| Second Level | Bedroom | 11 ft ,9 in | 10 ft | 11 ft ,9 in x 10 ft |
| Second Level | Bedroom | 11 ft ,5 in | 10 ft | 11 ft ,5 in x 10 ft |
| Second Level | 4pc Bathroom | Measurements not available | ||
| Second Level | Bonus Room | 13 ft ,4 in | 12 ft ,7 in | 13 ft ,4 in x 12 ft ,7 in |
| Main Level | Living Room | 19 ft ,4 in | 15 ft ,5 in | 19 ft ,4 in x 15 ft ,5 in |
| Main Level | Kitchen | 12 ft | 8 ft ,5 in | 12 ft x 8 ft ,5 in |
| Main Level | Dining Room | 11 ft ,5 in | 8 ft ,5 in | 11 ft ,5 in x 8 ft ,5 in |
| Main Level | Den | 12 ft ,9 in | 11 ft | 12 ft ,9 in x 11 ft |
| Main Level | 2pc Bathroom | Measurements not available |
https://www.realtor.ca/real-estate/28622156/4525-green-water-road-e-regina-greens-on-gardiner
Contact Us
Contact us for more information

Wei (David) Meng Realty Prof. Corp.
Salesperson
david-meng.c21.ca/
4420 Albert Street
Regina, Saskatchewan S4S 6B4
(306) 789-1222
domerealty.c21.ca/



















































