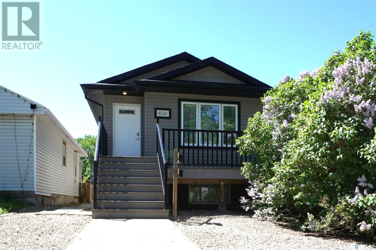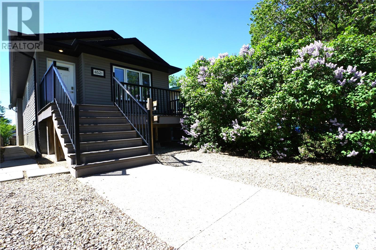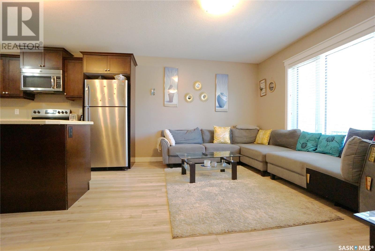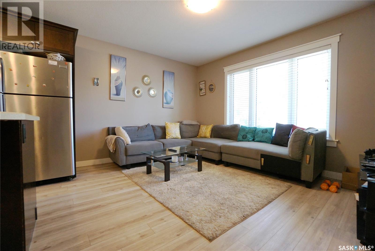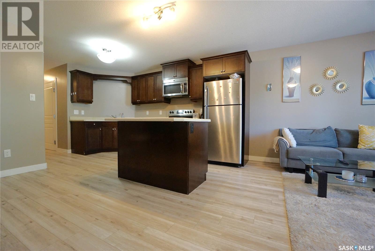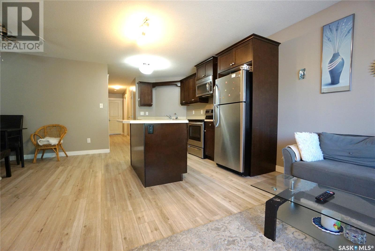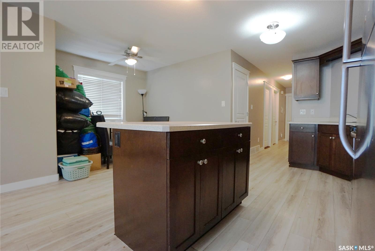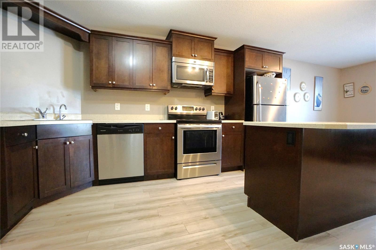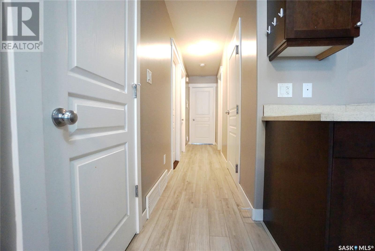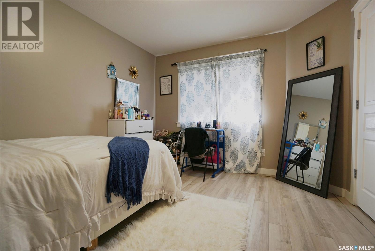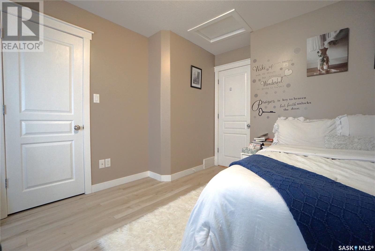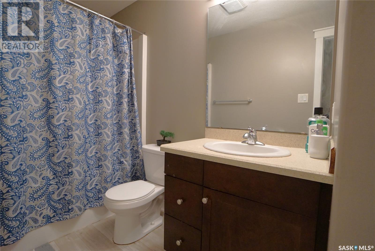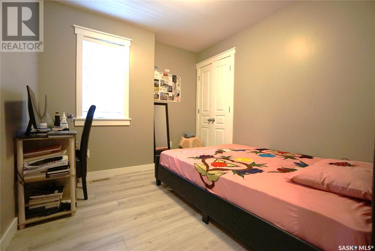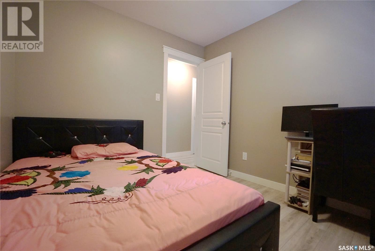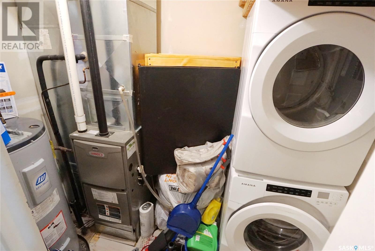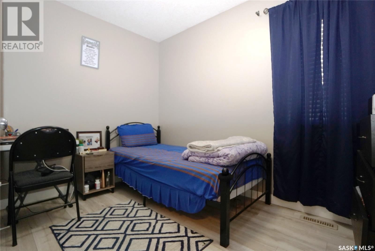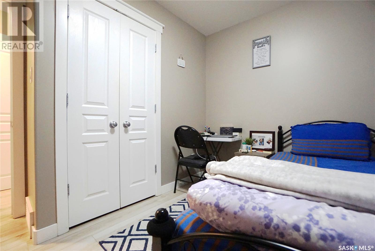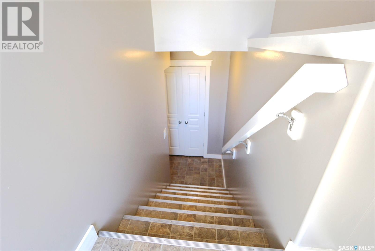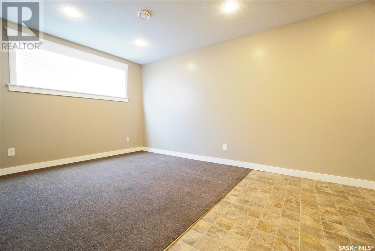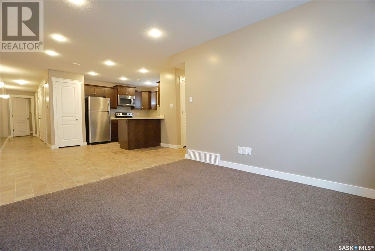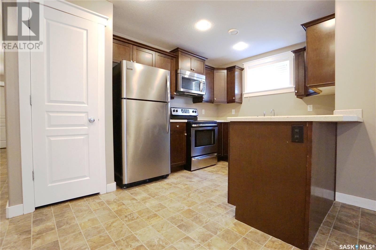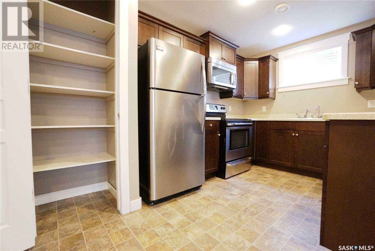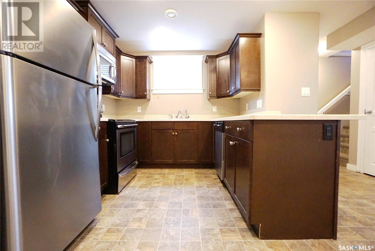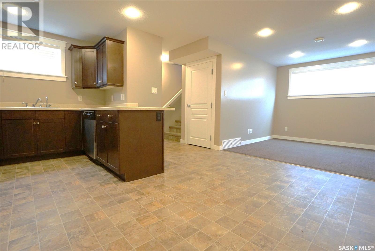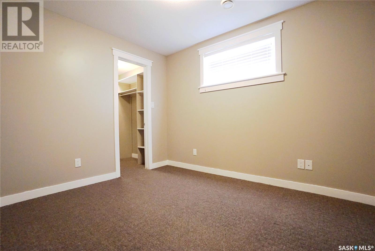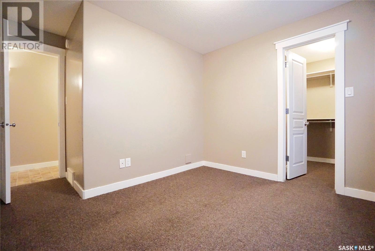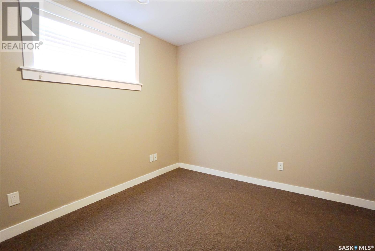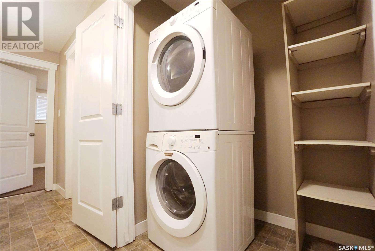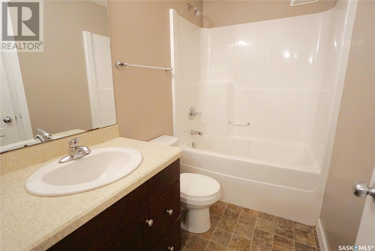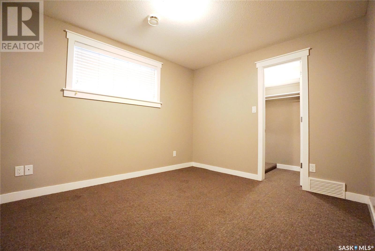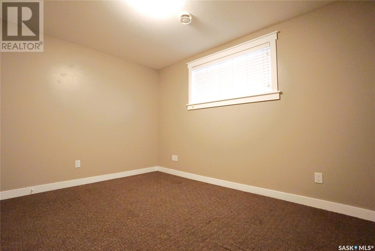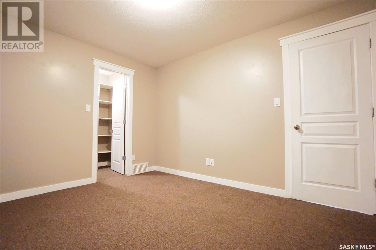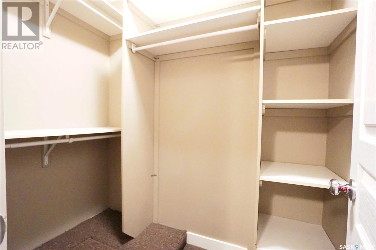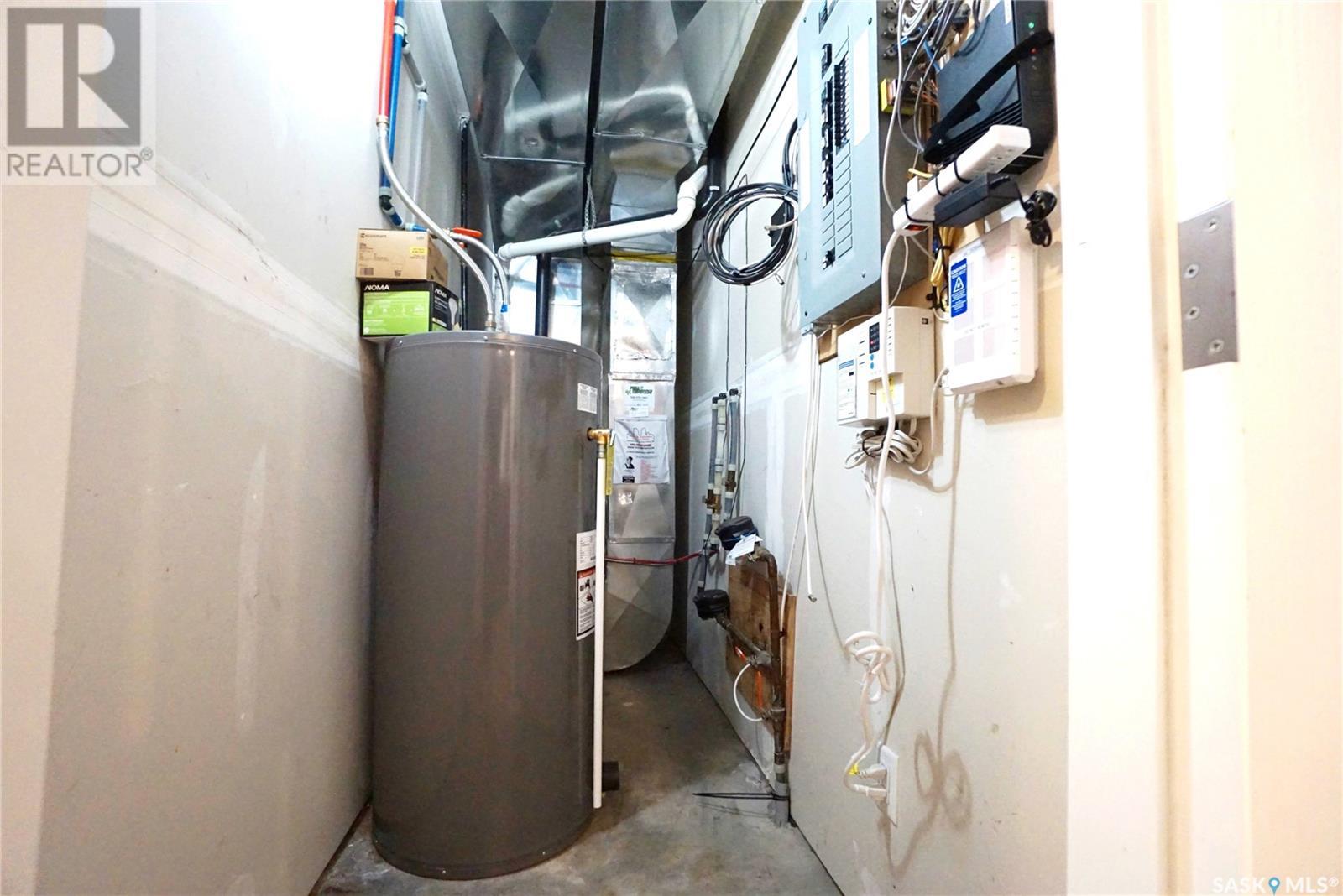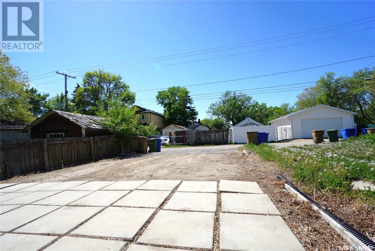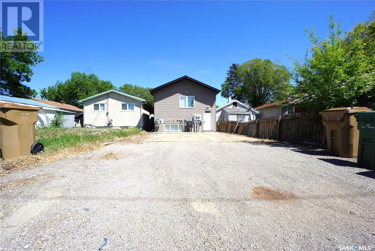Lorri Walters – Saskatoon REALTOR®
- Call or Text: (306) 221-3075
- Email: lorri@royallepage.ca
MLS®
Description
Details
- Price:
- Type:
- Exterior:
- Garages:
- Bathrooms:
- Basement:
- Year Built:
- Style:
- Roof:
- Bedrooms:
- Frontage:
- Sq. Footage:
Equipment:
452 Halifax Street Regina, Saskatchewan S4R 1T3
5 Bedroom
2 Bathroom
1,034 ft2
Raised Bungalow
Central Air Conditioning
Forced Air
$349,900
Attention investors, take a look at this cash flow generating up/down duplex. This modern raised bungalow offers over 1000 sq ft in each regulation suite. Fantastic open floor plans in both the 3 bedroom upper unit and the 2 bedroom lower unit. If you are looking at investing in real estate or simply want the option to live and supplement your mortgage, here's your chance! (id:62517)
Property Details
| MLS® Number | SK007925 |
| Property Type | Single Family |
| Neigbourhood | Churchill Downs |
| Features | Rectangular, Double Width Or More Driveway |
| Structure | Deck |
Building
| Bathroom Total | 2 |
| Bedrooms Total | 5 |
| Appliances | Washer, Refrigerator, Dishwasher, Dryer, Microwave, Window Coverings, Stove |
| Architectural Style | Raised Bungalow |
| Basement Development | Finished |
| Basement Type | Full (finished) |
| Constructed Date | 2012 |
| Cooling Type | Central Air Conditioning |
| Heating Fuel | Natural Gas |
| Heating Type | Forced Air |
| Stories Total | 1 |
| Size Interior | 1,034 Ft2 |
| Type | House |
Parking
| Gravel | |
| Parking Space(s) | 2 |
Land
| Acreage | No |
| Size Irregular | 3123.00 |
| Size Total | 3123 Sqft |
| Size Total Text | 3123 Sqft |
Rooms
| Level | Type | Length | Width | Dimensions |
|---|---|---|---|---|
| Basement | Living Room | 9 ft ,11 in | 10 ft ,1 in | 9 ft ,11 in x 10 ft ,1 in |
| Basement | Kitchen | 12 ft ,6 in | 14 ft ,7 in | 12 ft ,6 in x 14 ft ,7 in |
| Basement | Laundry Room | Measurements not available | ||
| Basement | Bedroom | 10 ft ,8 in | 8 ft ,11 in | 10 ft ,8 in x 8 ft ,11 in |
| Basement | 4pc Bathroom | Measurements not available | ||
| Basement | Bedroom | 12 ft ,1 in | 10 ft | 12 ft ,1 in x 10 ft |
| Main Level | Living Room | 13 ft ,5 in | 10 ft ,1 in | 13 ft ,5 in x 10 ft ,1 in |
| Main Level | Kitchen | 12 ft ,4 in | 8 ft ,6 in | 12 ft ,4 in x 8 ft ,6 in |
| Main Level | Dining Room | 8 ft ,11 in | 9 ft ,5 in | 8 ft ,11 in x 9 ft ,5 in |
| Main Level | Laundry Room | Measurements not available | ||
| Main Level | Bedroom | 10 ft ,5 in | 7 ft ,1 in | 10 ft ,5 in x 7 ft ,1 in |
| Main Level | Bedroom | 9 ft ,1 in | 9 ft ,1 in | 9 ft ,1 in x 9 ft ,1 in |
| Main Level | 4pc Bathroom | Measurements not available | ||
| Main Level | Bedroom | 11 ft ,10 in | 11 ft ,10 in | 11 ft ,10 in x 11 ft ,10 in |
https://www.realtor.ca/real-estate/28400042/452-halifax-street-regina-churchill-downs
Contact Us
Contact us for more information

Ryan Culbert
Salesperson
www.ryanculbert.ca/
Century 21 Dome Realty Inc.
4420 Albert Street
Regina, Saskatchewan S4S 6B4
4420 Albert Street
Regina, Saskatchewan S4S 6B4
(306) 789-1222
domerealty.c21.ca/
